Bathroom Design Ideas with Granite Benchtops and Decorative Wall Panelling
Refine by:
Budget
Sort by:Popular Today
141 - 160 of 311 photos
Item 1 of 3
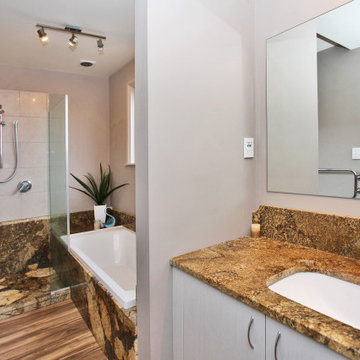
Bathroom Renovation using natural Brazilian Chronos Granite . Custom carved shower base and bath surround
Photo of a mid-sized traditional 3/4 bathroom in Brisbane with beaded inset cabinets, light wood cabinets, an alcove tub, a corner shower, a one-piece toilet, beige tile, stone tile, white walls, wood-look tile, an undermount sink, granite benchtops, brown floor, a hinged shower door, brown benchtops, a single vanity, a built-in vanity and decorative wall panelling.
Photo of a mid-sized traditional 3/4 bathroom in Brisbane with beaded inset cabinets, light wood cabinets, an alcove tub, a corner shower, a one-piece toilet, beige tile, stone tile, white walls, wood-look tile, an undermount sink, granite benchtops, brown floor, a hinged shower door, brown benchtops, a single vanity, a built-in vanity and decorative wall panelling.
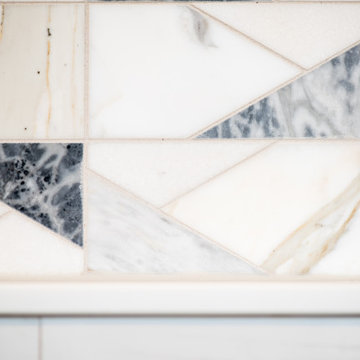
Reconfigure and remodel guest bathroom
Design ideas for a mid-sized transitional kids bathroom in DC Metro with recessed-panel cabinets, dark wood cabinets, gray tile, porcelain tile, porcelain floors, an undermount sink, granite benchtops, a hinged shower door, white benchtops, a niche, a single vanity, a built-in vanity and decorative wall panelling.
Design ideas for a mid-sized transitional kids bathroom in DC Metro with recessed-panel cabinets, dark wood cabinets, gray tile, porcelain tile, porcelain floors, an undermount sink, granite benchtops, a hinged shower door, white benchtops, a niche, a single vanity, a built-in vanity and decorative wall panelling.
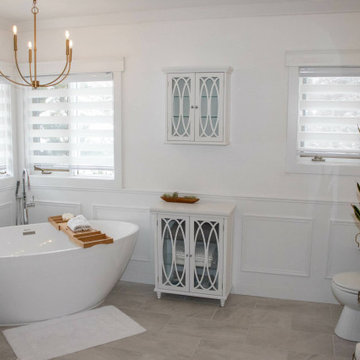
Design ideas for a large master bathroom with grey cabinets, a freestanding tub, a corner shower, a two-piece toilet, white tile, ceramic tile, white walls, ceramic floors, an undermount sink, granite benchtops, grey floor, a hinged shower door, white benchtops, a double vanity, a freestanding vanity and decorative wall panelling.
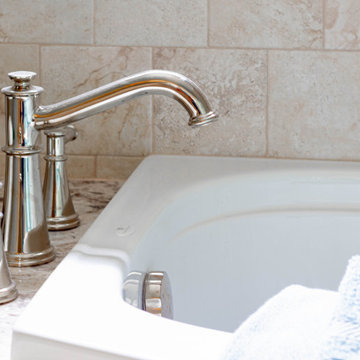
Photo of a mid-sized traditional master bathroom in Other with raised-panel cabinets, white cabinets, a corner tub, a corner shower, a two-piece toilet, beige tile, porcelain tile, beige walls, porcelain floors, an undermount sink, granite benchtops, beige floor, a hinged shower door, beige benchtops, a shower seat, a double vanity, a built-in vanity and decorative wall panelling.
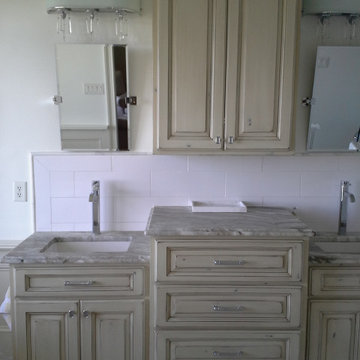
Inspiration for a large traditional master bathroom in Atlanta with raised-panel cabinets, grey cabinets, a freestanding tub, an alcove shower, a two-piece toilet, white tile, porcelain tile, white walls, limestone floors, an undermount sink, granite benchtops, grey floor, a hinged shower door, grey benchtops, a double vanity, a freestanding vanity and decorative wall panelling.
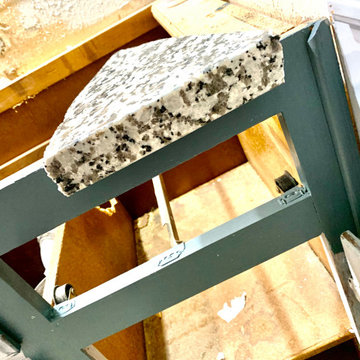
Granite Selection
This is an example of a contemporary bathroom in Dallas with raised-panel cabinets, an alcove shower, a two-piece toilet, grey walls, slate floors, a drop-in sink, granite benchtops, grey floor, a hinged shower door, multi-coloured benchtops, a niche, a double vanity, a built-in vanity, vaulted and decorative wall panelling.
This is an example of a contemporary bathroom in Dallas with raised-panel cabinets, an alcove shower, a two-piece toilet, grey walls, slate floors, a drop-in sink, granite benchtops, grey floor, a hinged shower door, multi-coloured benchtops, a niche, a double vanity, a built-in vanity, vaulted and decorative wall panelling.
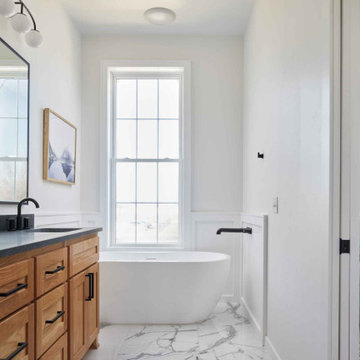
A slender three-story home, designed for vibrant downtown living and cozy entertaining.
Mid-sized contemporary master bathroom in Oklahoma City with shaker cabinets, light wood cabinets, a freestanding tub, an alcove shower, a one-piece toilet, white tile, porcelain tile, white walls, porcelain floors, an undermount sink, granite benchtops, white floor, a hinged shower door, black benchtops, a double vanity, a built-in vanity and decorative wall panelling.
Mid-sized contemporary master bathroom in Oklahoma City with shaker cabinets, light wood cabinets, a freestanding tub, an alcove shower, a one-piece toilet, white tile, porcelain tile, white walls, porcelain floors, an undermount sink, granite benchtops, white floor, a hinged shower door, black benchtops, a double vanity, a built-in vanity and decorative wall panelling.
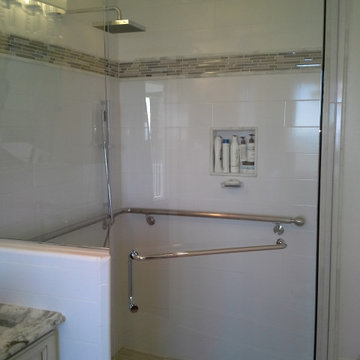
Photo of a large traditional master bathroom in Atlanta with raised-panel cabinets, grey cabinets, a freestanding tub, an alcove shower, a two-piece toilet, white tile, porcelain tile, white walls, limestone floors, an undermount sink, granite benchtops, grey floor, a hinged shower door, grey benchtops, a double vanity, a freestanding vanity and decorative wall panelling.
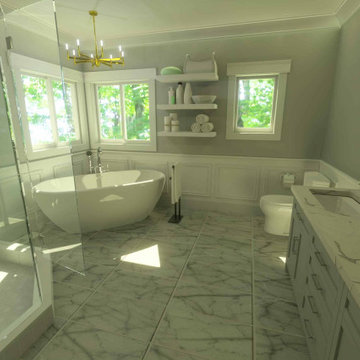
Inspiration for a large master bathroom in Toronto with flat-panel cabinets, grey cabinets, a freestanding tub, a corner shower, a two-piece toilet, white tile, ceramic tile, grey walls, ceramic floors, an undermount sink, granite benchtops, grey floor, a hinged shower door, white benchtops, a double vanity, a freestanding vanity and decorative wall panelling.
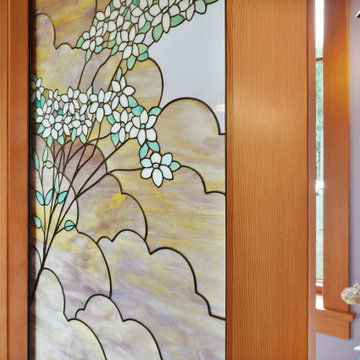
This custom home, sitting above the City within the hills of Corvallis, was carefully crafted with attention to the smallest detail. The homeowners came to us with a vision of their dream home, and it was all hands on deck between the G. Christianson team and our Subcontractors to create this masterpiece! Each room has a theme that is unique and complementary to the essence of the home, highlighted in the Swamp Bathroom and the Dogwood Bathroom. The home features a thoughtful mix of materials, using stained glass, tile, art, wood, and color to create an ambiance that welcomes both the owners and visitors with warmth. This home is perfect for these homeowners, and fits right in with the nature surrounding the home!

We really maximized space here. We moved a wall about 5 feet out and converted their basement into an amazing VRBO.
Design ideas for a mid-sized master bathroom in Seattle with shaker cabinets, grey cabinets, a freestanding tub, a double shower, a two-piece toilet, white tile, ceramic tile, grey walls, porcelain floors, an undermount sink, granite benchtops, brown floor, a sliding shower screen, yellow benchtops, a laundry, a double vanity, a freestanding vanity, coffered and decorative wall panelling.
Design ideas for a mid-sized master bathroom in Seattle with shaker cabinets, grey cabinets, a freestanding tub, a double shower, a two-piece toilet, white tile, ceramic tile, grey walls, porcelain floors, an undermount sink, granite benchtops, brown floor, a sliding shower screen, yellow benchtops, a laundry, a double vanity, a freestanding vanity, coffered and decorative wall panelling.
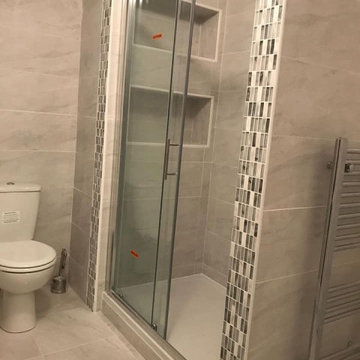
After - Full bathroom renovation.
Everything specified by the client carried out;
- New stud and partition walls
- New shower
- Tiled walls
- Tiled floors
- Newly installed white and sanitary ware
- Heated Towel rails
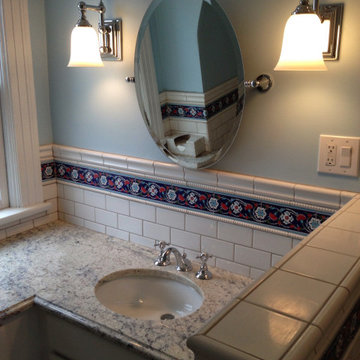
This corner vanity allowed the customer to have a bit more countertop space in her bathroom. The colorful border tile really pops against the white subway tile.
Love this look? You could achieve it YOURSELF. All DIYers, craftsmen/women, and mechanically inclined individuals! Steve White (owner of SRW Contracting, Inc. and Bathroom Remodeling Teacher) has created easy-to-follow courses that enable YOU to build your own bathroom. He has compiled all of his industry knowledge and tips & tricks into several courses he offers online to pass his knowledge on to you. Check out his courses by visiting the Bathroom Remodeling Teacher website at:
https://www.bathroomremodelingteacher.com/learn.
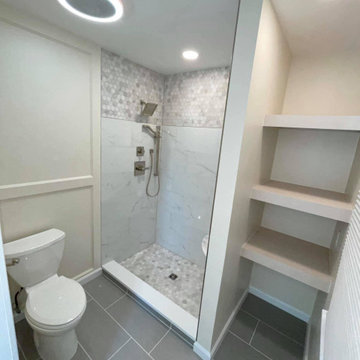
This is an example of a large kids bathroom in DC Metro with a corner shower, gray tile, beige walls, granite benchtops, an open shower, white benchtops, a shower seat, a built-in vanity and decorative wall panelling.
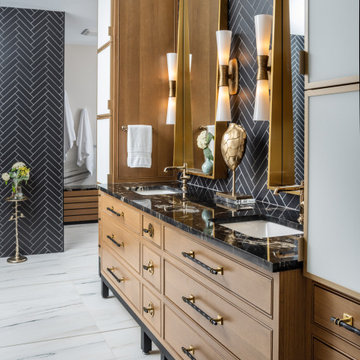
ASID Gold Award Winner
Fresh take on classic black and white
Steam shower
Hardware details
Large transitional master bathroom in Nashville with beaded inset cabinets, light wood cabinets, a freestanding tub, a curbless shower, a two-piece toilet, black and white tile, porcelain tile, white walls, porcelain floors, an undermount sink, granite benchtops, white floor, a hinged shower door, black benchtops, a shower seat, a double vanity, a built-in vanity and decorative wall panelling.
Large transitional master bathroom in Nashville with beaded inset cabinets, light wood cabinets, a freestanding tub, a curbless shower, a two-piece toilet, black and white tile, porcelain tile, white walls, porcelain floors, an undermount sink, granite benchtops, white floor, a hinged shower door, black benchtops, a shower seat, a double vanity, a built-in vanity and decorative wall panelling.
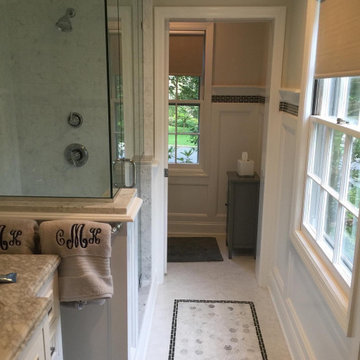
Design ideas for a mid-sized midcentury master bathroom in Newark with flat-panel cabinets, white cabinets, a freestanding tub, an alcove shower, a two-piece toilet, multi-coloured tile, ceramic floors, a drop-in sink, granite benchtops, multi-coloured floor, an open shower, beige benchtops, a shower seat, an enclosed toilet, a double vanity, a built-in vanity, recessed, panelled walls and decorative wall panelling.
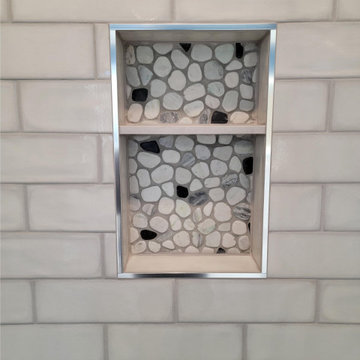
These active homeowners wanted to create a master bathroom that would allow them to enjoy their new space for years to come, without the need to make future modifications.
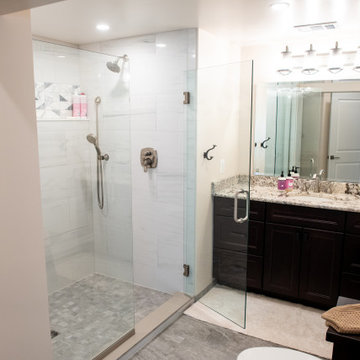
Reconfigure and remodel guest bathroom
Photo of a mid-sized country kids bathroom in DC Metro with recessed-panel cabinets, dark wood cabinets, gray tile, porcelain tile, porcelain floors, an undermount sink, granite benchtops, a hinged shower door, white benchtops, a niche, a single vanity, a built-in vanity and decorative wall panelling.
Photo of a mid-sized country kids bathroom in DC Metro with recessed-panel cabinets, dark wood cabinets, gray tile, porcelain tile, porcelain floors, an undermount sink, granite benchtops, a hinged shower door, white benchtops, a niche, a single vanity, a built-in vanity and decorative wall panelling.
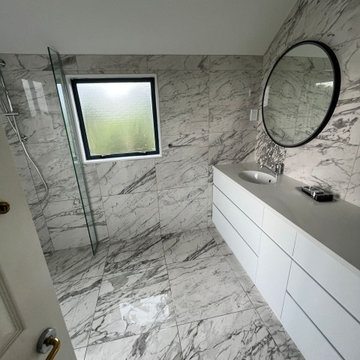
This lovely bathroom renovation turned out great as we achieved a fully tiled wet room for our client. Design and build achieved their requests with a fully open tiled shower with no upstand. The bathroom boasts of a double vanity spanning across the full length of wall cabinetry. Two complimenting mirrors over both vanity bowls achieves extra reflection.
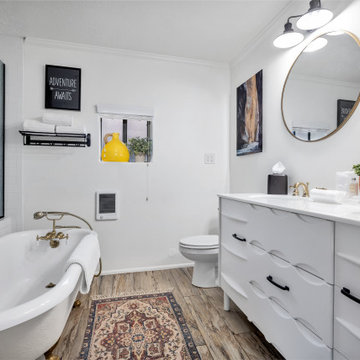
Mid-sized contemporary master bathroom in Salt Lake City with a claw-foot tub, an open shower, a two-piece toilet, white walls, vinyl floors, an integrated sink, granite benchtops, brown floor, an open shower, white benchtops, a double vanity, a built-in vanity, coffered and decorative wall panelling.
Bathroom Design Ideas with Granite Benchtops and Decorative Wall Panelling
8