Bathroom Design Ideas with Medium Wood Cabinets and Granite Benchtops
Refine by:
Budget
Sort by:Popular Today
1 - 20 of 18,819 photos
Item 1 of 3
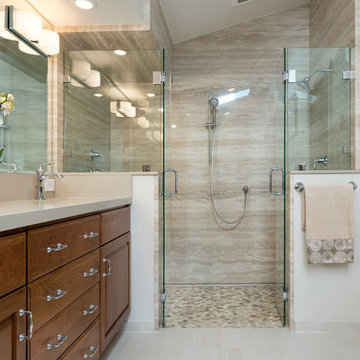
Photo of a mid-sized traditional master bathroom in Other with medium wood cabinets, a freestanding tub, a double shower, a one-piece toilet, beige tile, porcelain tile, beige walls, porcelain floors, an undermount sink, granite benchtops and raised-panel cabinets.
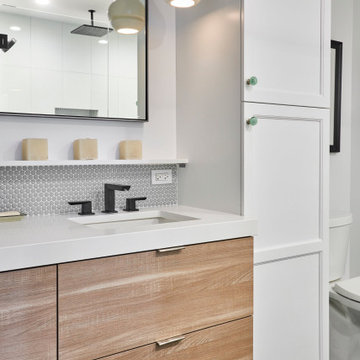
In the heart of Lakeview, Wrigleyville, our team completely remodeled a condo: master and guest bathrooms, kitchen, living room, and mudroom.
Master Bath Floating Vanity by Metropolis (Flame Oak)
Guest Bath Vanity by Bertch
Tall Pantry by Breckenridge (White)
Somerset Light Fixtures by Hinkley Lighting
https://123remodeling.com/
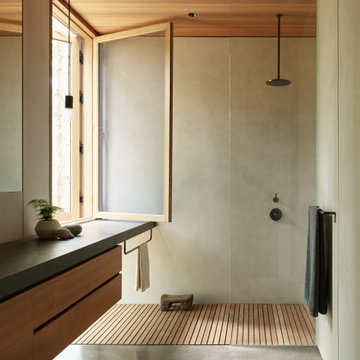
Plaster walls, teak shower floor, granite counter top, and teak cabinets with custom windows opening into shower.
Inspiration for a modern bathroom in Seattle with flat-panel cabinets, concrete floors, granite benchtops, medium wood cabinets, a curbless shower, gray tile, grey floor, an open shower, grey benchtops, a floating vanity and wood.
Inspiration for a modern bathroom in Seattle with flat-panel cabinets, concrete floors, granite benchtops, medium wood cabinets, a curbless shower, gray tile, grey floor, an open shower, grey benchtops, a floating vanity and wood.
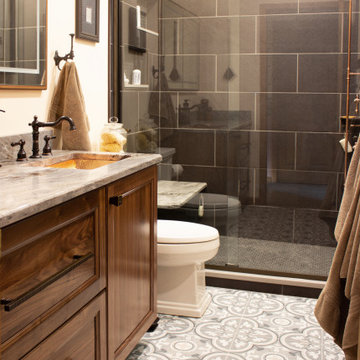
Behind this gorgeous walnut face, every inch of this vanity is packed with customer-specific storage. This small bath was in desperate need of organizational storage and we were able to check every box on our customer’s wish list. Hidden toe kick drawers and double-duty drawer fronts hide extra storage yet maintain elegant simplicity.
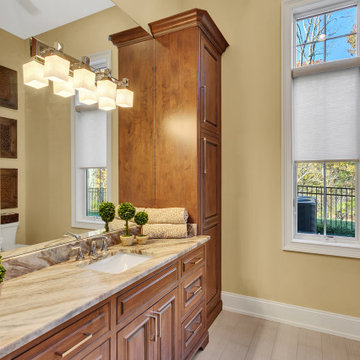
secondary bathroom with tub and window
This is an example of an expansive modern kids bathroom in Other with furniture-like cabinets, medium wood cabinets, an alcove tub, a shower/bathtub combo, a two-piece toilet, brown tile, porcelain tile, beige walls, porcelain floors, an undermount sink, granite benchtops, grey floor, a shower curtain, multi-coloured benchtops, a niche, a double vanity, a built-in vanity and vaulted.
This is an example of an expansive modern kids bathroom in Other with furniture-like cabinets, medium wood cabinets, an alcove tub, a shower/bathtub combo, a two-piece toilet, brown tile, porcelain tile, beige walls, porcelain floors, an undermount sink, granite benchtops, grey floor, a shower curtain, multi-coloured benchtops, a niche, a double vanity, a built-in vanity and vaulted.
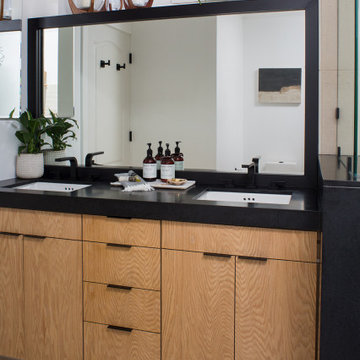
Loved working with this client who went from a 1980's bathroom to a contemporary, sophisticated, yet fun bathroom. Black granite countertop, "Zebra" tile flooring, black hardware, light oak cabinet, freestanding soaking tub, the gorgeous pendant makes for a spa-like retreat.

we remodeled this lake home's second bathroom. We stole some space from an adjacent storage room to add a much needed shower. We used river rock for the floor and the shower floor and wall detail. We also left all wood unfinished to add to the rustic charm.
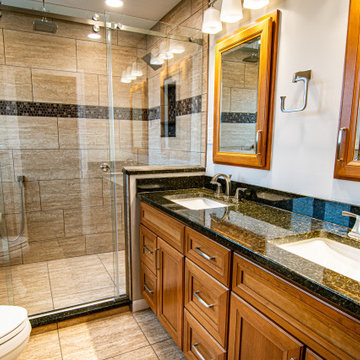
Inspiration for a mid-sized traditional master bathroom in Philadelphia with flat-panel cabinets, medium wood cabinets, an alcove shower, a two-piece toilet, brown tile, porcelain tile, porcelain floors, an undermount sink, granite benchtops, brown floor, a sliding shower screen, black benchtops, a shower seat, a double vanity and a built-in vanity.
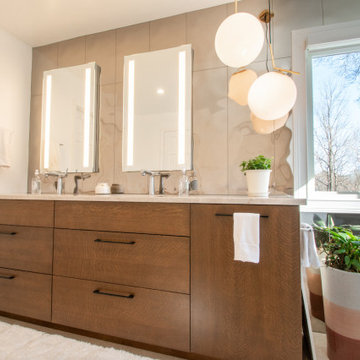
This is an example of a contemporary bathroom in Cincinnati with medium wood cabinets, mirror tile, granite benchtops, beige benchtops, a double vanity and a built-in vanity.
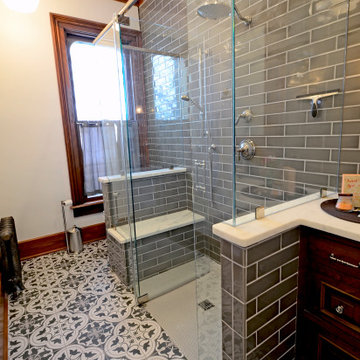
This 1779 Historic Mansion had been sold out of the Family many years ago. When the last owner decided to sell it, the Frame Family bought it back and have spent 2018 and 2019 restoring remodeling the rooms of the home. This was a Very Exciting with Great Client. Please enjoy the finished look and please contact us with any questions.
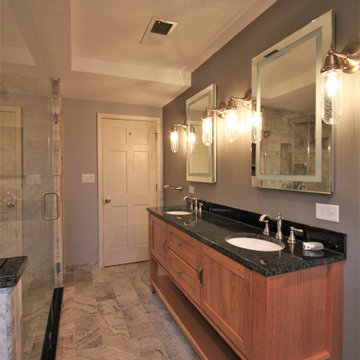
This master bathroom transformed from a small, dated space that lacked function and style to an organic, quaint space that features a custom tile shower using natural stone, furniture style cabinetry, and fixtures that WOW! The shower size more than doubled, and this happy client is now moving into this space that went from dream to reality in only a few short weeks!
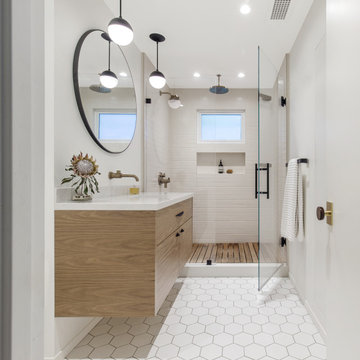
The master bath was completely transformed into a modern, bright and hip space with an large luxurious shower.
Midcentury bathroom in San Francisco with flat-panel cabinets, medium wood cabinets, an open shower, white tile, ceramic tile, ceramic floors, an integrated sink, granite benchtops, white floor, a hinged shower door, white benchtops, a single vanity and a floating vanity.
Midcentury bathroom in San Francisco with flat-panel cabinets, medium wood cabinets, an open shower, white tile, ceramic tile, ceramic floors, an integrated sink, granite benchtops, white floor, a hinged shower door, white benchtops, a single vanity and a floating vanity.
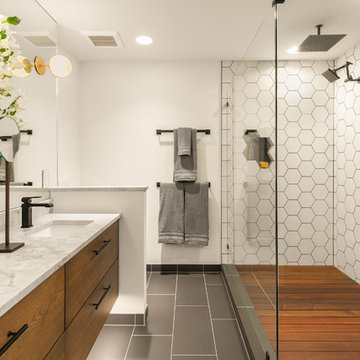
Master bath
Inspiration for a contemporary master bathroom in Seattle with medium wood cabinets, white tile, ceramic tile, granite benchtops, a hinged shower door, grey benchtops, flat-panel cabinets, a double shower, white walls, an undermount sink and grey floor.
Inspiration for a contemporary master bathroom in Seattle with medium wood cabinets, white tile, ceramic tile, granite benchtops, a hinged shower door, grey benchtops, flat-panel cabinets, a double shower, white walls, an undermount sink and grey floor.
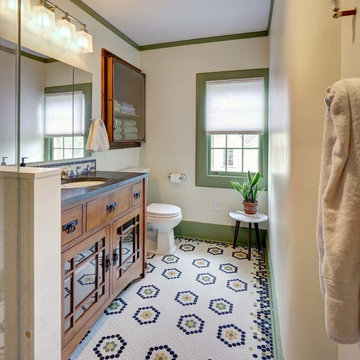
Wing Wong/ Memories TTL
Design ideas for a mid-sized arts and crafts 3/4 bathroom in New York with medium wood cabinets, a two-piece toilet, white tile, white walls, an undermount sink, granite benchtops, multi-coloured floor, a hinged shower door, grey benchtops, a corner shower, mosaic tile floors and glass-front cabinets.
Design ideas for a mid-sized arts and crafts 3/4 bathroom in New York with medium wood cabinets, a two-piece toilet, white tile, white walls, an undermount sink, granite benchtops, multi-coloured floor, a hinged shower door, grey benchtops, a corner shower, mosaic tile floors and glass-front cabinets.
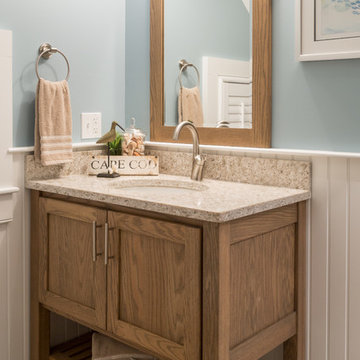
As innkeepers, Lois and Evan Evans know all about hospitality. So after buying a 1955 Cape Cod cottage whose interiors hadn’t been updated since the 1970s, they set out on a whole-house renovation, a major focus of which was the kitchen.
The goal of this renovation was to create a space that would be efficient and inviting for entertaining, as well as compatible with the home’s beach-cottage style.
Cape Associates removed the wall separating the kitchen from the dining room to create an open, airy layout. The ceilings were raised and clad in shiplap siding and highlighted with new pine beams, reflective of the cottage style of the home. New windows add a vintage look.
The designer used a whitewashed palette and traditional cabinetry to push a casual and beachy vibe, while granite countertops add a touch of elegance.
The layout was rearranged to include an island that’s roomy enough for casual meals and for guests to hang around when the owners are prepping party meals.
Placing the main sink and dishwasher in the island instead of the usual under-the-window spot was a decision made by Lois early in the planning stages. “If we have guests over, I can face everyone when I’m rinsing vegetables or washing dishes,” she says. “Otherwise, my back would be turned.”
The old avocado-hued linoleum flooring had an unexpected bonus: preserving the original oak floors, which were refinished.
The new layout includes room for the homeowners’ hutch from their previous residence, as well as an old pot-bellied stove, a family heirloom. A glass-front cabinet allows the homeowners to show off colorful dishes. Bringing the cabinet down to counter level adds more storage. Stacking the microwave, oven and warming drawer adds efficiency.
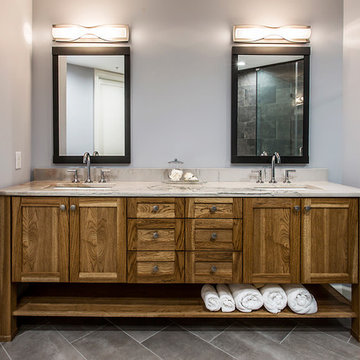
Anna Zagorodna
Design ideas for a large industrial master bathroom in Richmond with furniture-like cabinets, medium wood cabinets, a one-piece toilet, black tile, porcelain tile, grey walls, porcelain floors, an undermount sink, granite benchtops, grey floor, a hinged shower door, a drop-in tub and a corner shower.
Design ideas for a large industrial master bathroom in Richmond with furniture-like cabinets, medium wood cabinets, a one-piece toilet, black tile, porcelain tile, grey walls, porcelain floors, an undermount sink, granite benchtops, grey floor, a hinged shower door, a drop-in tub and a corner shower.
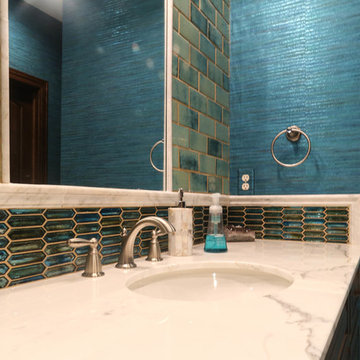
Inspiration for a mid-sized mediterranean bathroom in Other with raised-panel cabinets, medium wood cabinets, an alcove shower, a two-piece toilet, blue tile, porcelain tile, blue walls, porcelain floors, an undermount sink, granite benchtops, beige floor and a sliding shower screen.
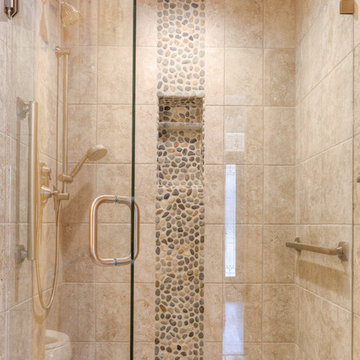
Aware of the financial investment clients put into their homes, I combine my business and design expertise while working with each client to understand their taste, enhance their style and create spaces they will enjoy for years to come.
It’s been said that I have a “good” eye. I won’t discount that statement and I’d add I have an affinity to people, places and things that tell a story. My clients benefit from my passion and ability to turn their homes into finely curated spaces through the use of beautiful textiles, amazing lighting and furniture pieces that are as timeless as they are wonderfully unique. I enjoy the creative process and work with people who are building their dream homes, remodeling existing homes or desire a fresh take on a well lived-in space.
I see the client–designer relationship as a partnership with a desire to deliver an end result that exceeds my client’s expectations. I approach each project with professionalism, unparalleled excitement and a commitment for designing homes that are as livable as they are beautiful.
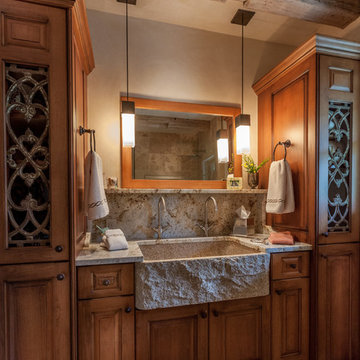
Photo by Lair
This is an example of a mid-sized arts and crafts master bathroom in Denver with raised-panel cabinets, medium wood cabinets, beige walls, a one-piece toilet, beige tile, slate floors, an integrated sink and granite benchtops.
This is an example of a mid-sized arts and crafts master bathroom in Denver with raised-panel cabinets, medium wood cabinets, beige walls, a one-piece toilet, beige tile, slate floors, an integrated sink and granite benchtops.
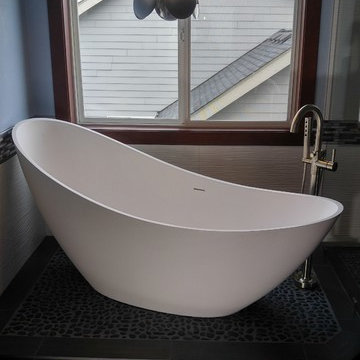
Large transitional master bathroom in Seattle with flat-panel cabinets, medium wood cabinets, a freestanding tub, a one-piece toilet, black tile, pebble tile, blue walls, mosaic tile floors, an undermount sink and granite benchtops.
Bathroom Design Ideas with Medium Wood Cabinets and Granite Benchtops
1

