Bathroom Design Ideas with Medium Wood Cabinets and Granite Benchtops
Refine by:
Budget
Sort by:Popular Today
161 - 180 of 18,821 photos
Item 1 of 3
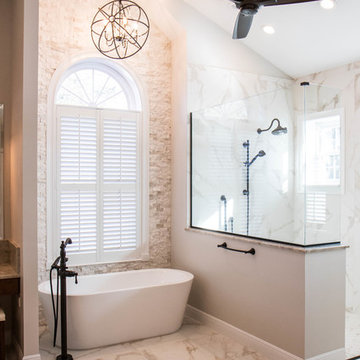
Design ideas for a large transitional master bathroom in Orlando with recessed-panel cabinets, medium wood cabinets, a freestanding tub, a curbless shower, gray tile, porcelain tile, grey walls, porcelain floors, an undermount sink, granite benchtops, grey floor, an open shower and grey benchtops.
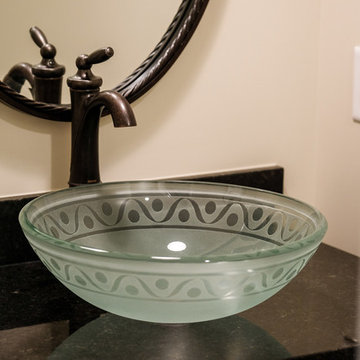
We loved crafting the natural stone for this new home! Granite counters are featured throughout in several different varieties, making this a unique and welcoming place for years to come.
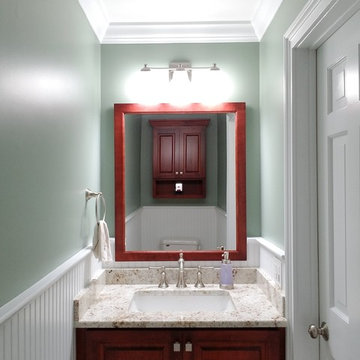
Inspiration for a small traditional powder room in New York with raised-panel cabinets, medium wood cabinets, a two-piece toilet, green walls, porcelain floors, an undermount sink, granite benchtops, beige floor and beige benchtops.
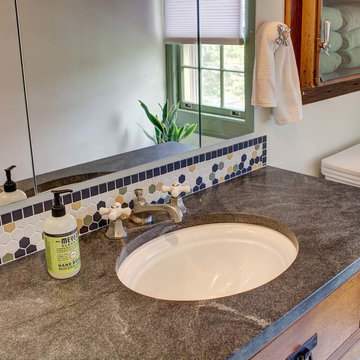
Wing Wong/ Memories TTL
Photo of a mid-sized arts and crafts bathroom in New York with furniture-like cabinets, medium wood cabinets, a two-piece toilet, white tile, white walls, porcelain floors, an undermount sink, granite benchtops, multi-coloured floor, a hinged shower door and grey benchtops.
Photo of a mid-sized arts and crafts bathroom in New York with furniture-like cabinets, medium wood cabinets, a two-piece toilet, white tile, white walls, porcelain floors, an undermount sink, granite benchtops, multi-coloured floor, a hinged shower door and grey benchtops.
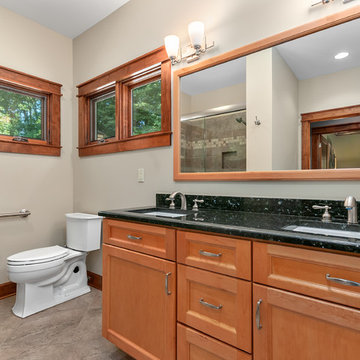
Marilyn Kay
This is an example of a mid-sized arts and crafts 3/4 bathroom in Other with recessed-panel cabinets, medium wood cabinets, an alcove shower, a two-piece toilet, brown tile, beige walls, porcelain floors, an undermount sink, granite benchtops, beige floor, a sliding shower screen and black benchtops.
This is an example of a mid-sized arts and crafts 3/4 bathroom in Other with recessed-panel cabinets, medium wood cabinets, an alcove shower, a two-piece toilet, brown tile, beige walls, porcelain floors, an undermount sink, granite benchtops, beige floor, a sliding shower screen and black benchtops.
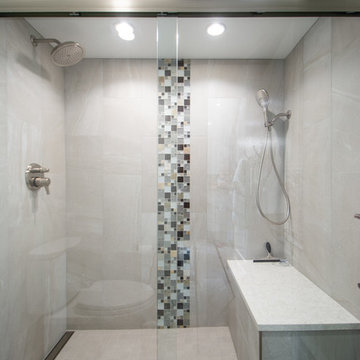
Jaw dropping views inside and out! This transitional condo has an open floor plan with 3 bedrooms and 2.5 bathrooms overlooking downtown Denver and the Rocky Mountains. Built in 1979 and renovated in 2018 for an updated custom design.
Scope of work full remodel, including custom hand crafted shaker style Kitchen cabinets with a walnut bar height tabletop, brand new wood floors and millworks throughout make for a seamless look. Brand new designer bathrooms, built-in closets and upgraded appliances give this condo a high-end feel.
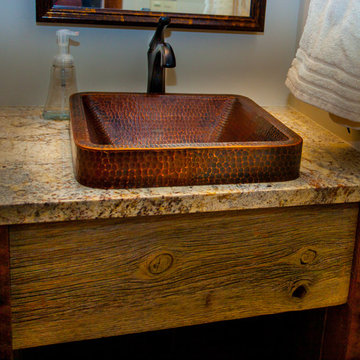
Inspiration for a small country 3/4 bathroom in Denver with open cabinets, medium wood cabinets, white walls, a vessel sink, granite benchtops and multi-coloured benchtops.
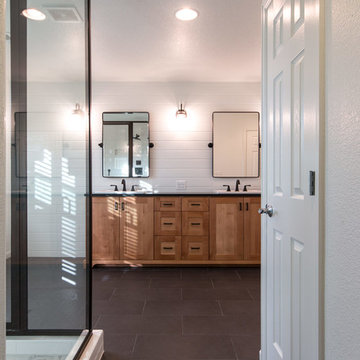
Mid-sized country master bathroom in Other with shaker cabinets, medium wood cabinets, a double shower, a one-piece toilet, white tile, ceramic tile, white walls, porcelain floors, a drop-in sink, granite benchtops and black floor.
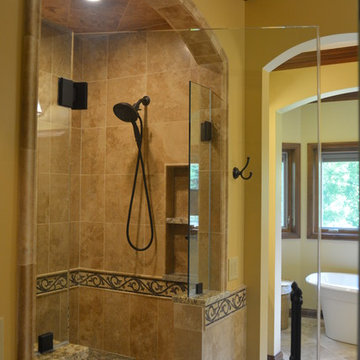
Completed in conbination with a master suite finish upgrade. This was a gutt and remodel. Tuscan inspired 3-room master bathroom. 3 vanities. His and hers vanityies in the main space plus a vessel sink vanity adjacent to the toilet and shower. Tub room features a make-up vanity and storage cabinets. Granite countertops. Decorative stone mosaics and oil rubbed bronze hardware and fixtures. Arches help recenter an asymmetrical space. Existing white exterior windows were custom stained with wood grain look.
One Room at a Time, Inc.
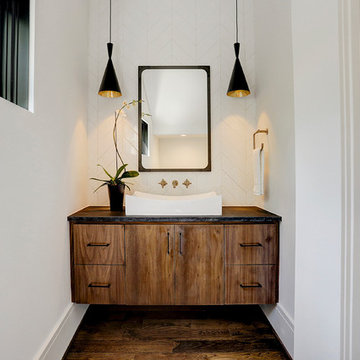
An updated take on mid-century modern offers many spaces to enjoy the outdoors both from
inside and out: the two upstairs balconies create serene spaces, beautiful views can be enjoyed
from each of the masters, and the large back patio equipped with fireplace and cooking area is
perfect for entertaining. Pacific Architectural Millwork Stacking Doors create a seamless
indoor/outdoor feel. A stunning infinity edge pool with jacuzzi is a destination in and of itself.
Inside the home, draw your attention to oversized kitchen, study/library and the wine room off the
living and dining room.
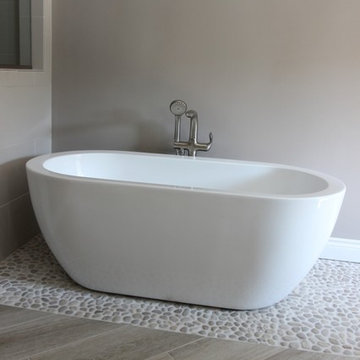
Inspiration for a mid-sized contemporary master bathroom in Detroit with flat-panel cabinets, medium wood cabinets, a freestanding tub, a double shower, a two-piece toilet, brown tile, pebble tile, grey walls, pebble tile floors, a drop-in sink and granite benchtops.
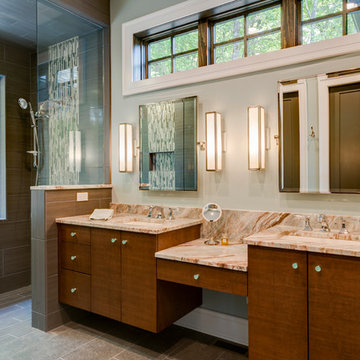
Design ideas for a large arts and crafts master bathroom in Other with flat-panel cabinets, medium wood cabinets, a curbless shower, grey walls, granite benchtops, grey floor and an open shower.
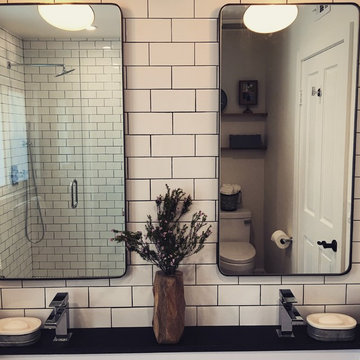
HVI
Inspiration for a mid-sized industrial kids bathroom in Los Angeles with open cabinets, medium wood cabinets, an alcove shower, a one-piece toilet, white tile, subway tile, white walls, ceramic floors, a trough sink and granite benchtops.
Inspiration for a mid-sized industrial kids bathroom in Los Angeles with open cabinets, medium wood cabinets, an alcove shower, a one-piece toilet, white tile, subway tile, white walls, ceramic floors, a trough sink and granite benchtops.
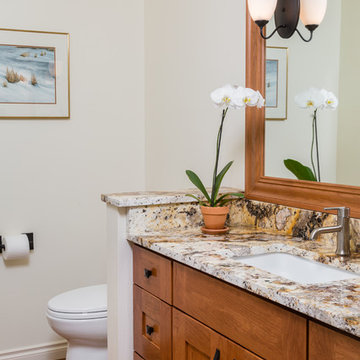
Dave M. Davis Photography and Coordinators Interior Design Group
Design ideas for a small arts and crafts powder room in Other with shaker cabinets, medium wood cabinets, a two-piece toilet, an undermount sink and granite benchtops.
Design ideas for a small arts and crafts powder room in Other with shaker cabinets, medium wood cabinets, a two-piece toilet, an undermount sink and granite benchtops.
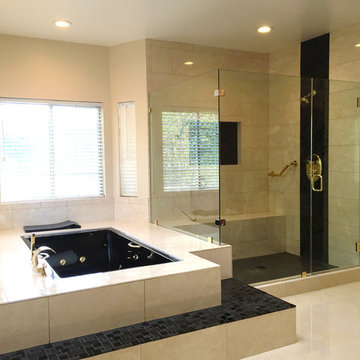
This vast open master bath is about 300 sq. in size.
This color combination of Black, gold and light marble is a traditional color scheme that received a modern interpretation by us.
the black mosaic tile are used for the step to the tub, shower pan and the vertical and shampoo niche accent tiles have a combo of black glass and stone tile with a high gloss almost metallic finish.
it boasts a large shower with frame-less glass and a great spa area with a drop-in Jacuzzi tub.
the large windows bring a vast amount of natural light that allowed us to really take advantage of the black colors tile and tub.
The floor tile (ceramic 24"x24 mimicking marble) are placed in a diamond pattern with black accents (4"x4" granite). and the matching staggered placed tile (18"x12") on the walls.
Photograph:Jonathan Litinsky
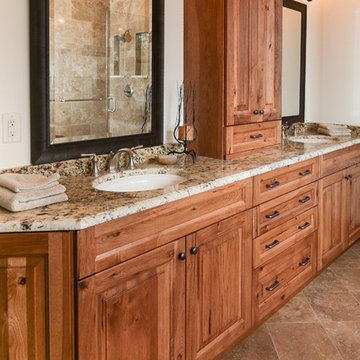
Inspiration for a large arts and crafts master bathroom in Other with raised-panel cabinets, medium wood cabinets, a corner shower, beige tile, stone tile, white walls, porcelain floors, an undermount sink, granite benchtops, brown floor, a hinged shower door and multi-coloured benchtops.
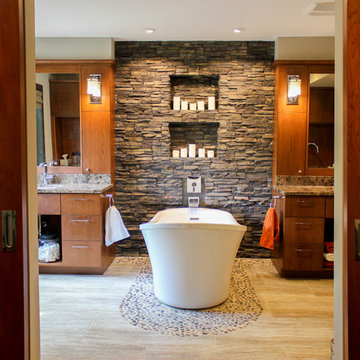
Lori Wiles Design brought together a mix of different textures and earthy tones in this gorgeous shower. This shower features discrete lighting, plenty of storage, and a large bench for relaxing in this retreat!
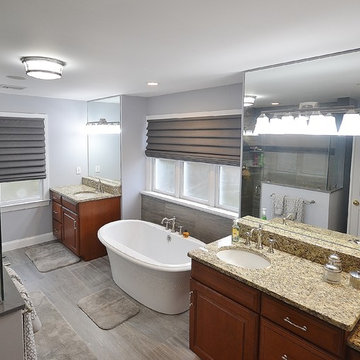
Gorgeous West Chester, PA home master bath remodel. The master bath cabinetry selected is Kabinart Cabinetry in the Providence Door style in cherry wood with a toffee stain and onyx glaze. Countertops are a granite, Santa Cecillia Light. The shower is frameless glass w/ a clean tile design of large porcelain tiles in simple pattern. Relaxing in this tub is a delight. Customer chose an Ella embrossed white freestanding tub by Maax. Fixtures by moen
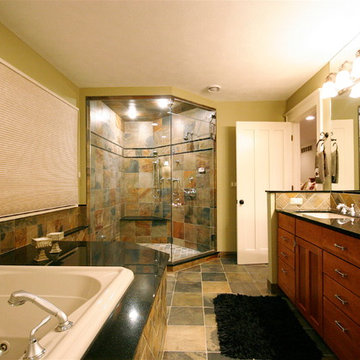
The master bathroom features a jetted tub, Euro shower, black granite and stone tile.
Inspiration for a large arts and crafts master bathroom in Detroit with an undermount sink, shaker cabinets, medium wood cabinets, granite benchtops, a drop-in tub, a double shower, multi-coloured tile, stone tile, grey walls and slate floors.
Inspiration for a large arts and crafts master bathroom in Detroit with an undermount sink, shaker cabinets, medium wood cabinets, granite benchtops, a drop-in tub, a double shower, multi-coloured tile, stone tile, grey walls and slate floors.
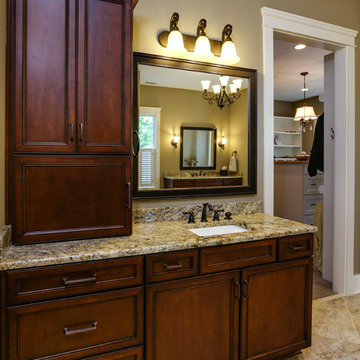
These homeowners spend as much time at this lakehouse as they do at home so they wanted it to have all the comfort of "home" but still feel like they are on vacation! We used Marsh Cabinetry through out and used a variety of finishes to keep it warm. These cabinets are loaded with accessories including trash cans, spice drawers and divided storage for flatware, napkins and even small items in the master vanity. Most importantly you can enjoy a view of the lake from every room!
Photo by Tad Davis Photography
Bathroom Design Ideas with Medium Wood Cabinets and Granite Benchtops
9

