Bathroom Design Ideas with Medium Wood Cabinets and Granite Benchtops
Refine by:
Budget
Sort by:Popular Today
81 - 100 of 18,821 photos
Item 1 of 3
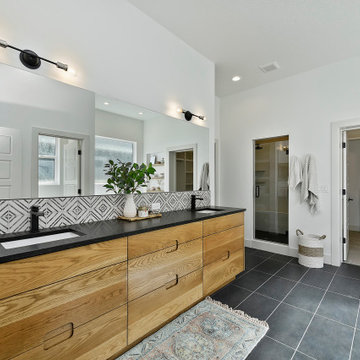
The Gold Fork is a contemporary mid-century design with clean lines, large windows, and the perfect mix of stone and wood. Taking that design aesthetic to an open floor plan offers great opportunities for functional living spaces, smart storage solutions, and beautifully appointed finishes. With a nod to modern lifestyle, the tech room is centrally located to create an exciting mixed-use space for the ability to work and live. Always the heart of the home, the kitchen is sleek in design with a full-service butler pantry complete with a refrigerator and loads of storage space.
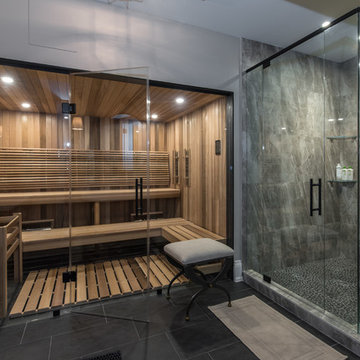
Inspiration for a large traditional bathroom in Other with a corner shower, gray tile, marble, grey walls, slate floors, with a sauna, granite benchtops, grey floor, a hinged shower door, white benchtops, flat-panel cabinets and medium wood cabinets.
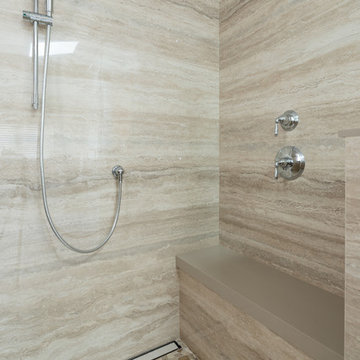
Photo of a mid-sized traditional master bathroom in Other with furniture-like cabinets, medium wood cabinets, a freestanding tub, a double shower, a one-piece toilet, beige tile, porcelain tile, beige walls, porcelain floors, an undermount sink and granite benchtops.
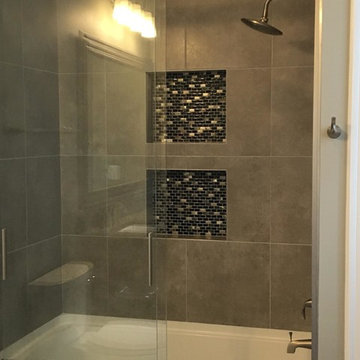
Design ideas for a mid-sized transitional kids bathroom in DC Metro with flat-panel cabinets, medium wood cabinets, an alcove tub, a shower/bathtub combo, a two-piece toilet, gray tile, beige tile, stone tile, an undermount sink, granite benchtops, grey walls and slate floors.
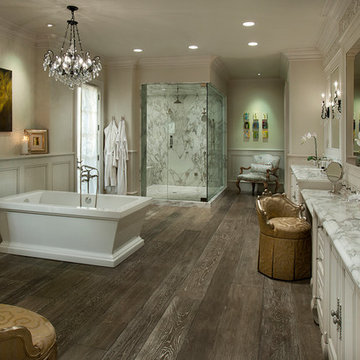
Every luxury home needs a master suite, and what a master suite without a luxurious master bath?! Fratantoni Luxury Estates design-builds the most elegant Master Bathrooms in Arizona!
For more inspiring photos and bathroom ideas follow us on Facebook, Pinterest, Twitter and Instagram!
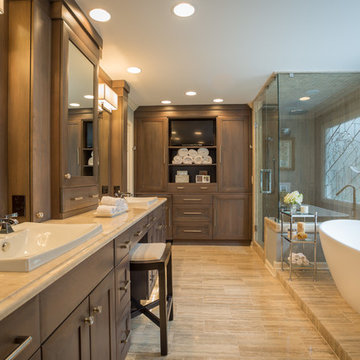
The goal of this master bath transformation was to stay within existing footprint and improve the look, storage and functionality of the master bath. Right Wall: Along the right wall, designers gain footage and enlarge both the shower and water closet by replacing the existing tub and outdated surround with a freestanding Roman soaking tub. They use glass shower walls so natural light can illuminate the formerly dark, enclosed corner shower. From the footage gained from the tub area, designers add a toiletry closet in the water closet. They integrate the room's trim and window's valance to conceal a dropdown privacy shade over the leaded glass window behind the tub. Left Wall: A sink area originally located along the back wall is reconfigured into a symmetrical double-sink vanity along the left wall. Both sink mirrors are flanked by shelves of storage hidden behind tall, slender doors that are configured in the vanity to mimic columns. Back Wall: The back wall unit is built for storage and display, plus it houses a television that intentionally blends into the deep coloration of the millwork. The positioning of the television allows it to be watched from multiple vantage points – even from the shower. An under counter refrigerator is located in the lower left portion of unit.
Anthony Bonisolli Photography
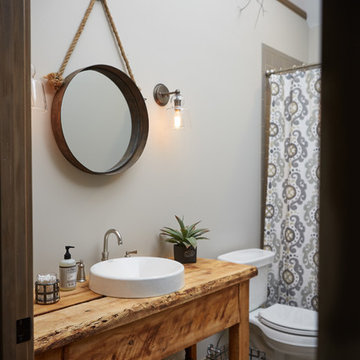
Ashley Avila
Country master bathroom in Grand Rapids with an undermount sink, flat-panel cabinets, medium wood cabinets, granite benchtops, a freestanding tub, an alcove shower, beige tile, porcelain tile, beige walls and ceramic floors.
Country master bathroom in Grand Rapids with an undermount sink, flat-panel cabinets, medium wood cabinets, granite benchtops, a freestanding tub, an alcove shower, beige tile, porcelain tile, beige walls and ceramic floors.
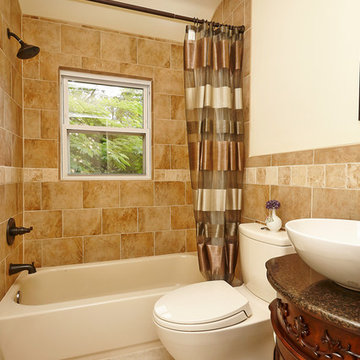
Inspiration for a mid-sized traditional 3/4 bathroom in DC Metro with medium wood cabinets, an alcove tub, a shower/bathtub combo, a one-piece toilet, brown tile, white walls, a vessel sink, ceramic floors, granite benchtops and recessed-panel cabinets.
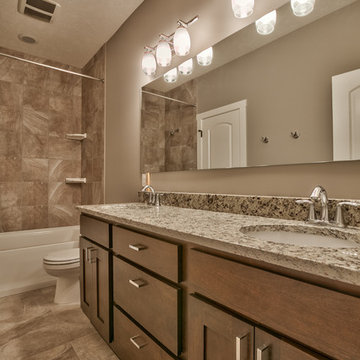
Photo of a mid-sized mediterranean 3/4 bathroom in Omaha with an undermount sink, recessed-panel cabinets, medium wood cabinets, granite benchtops, an open shower, gray tile, ceramic tile, grey walls and ceramic floors.
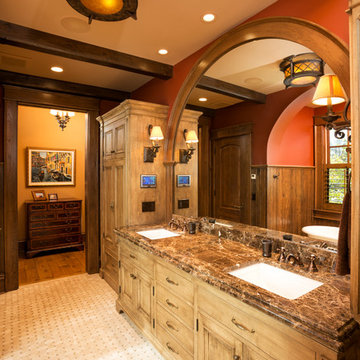
Architect: DeNovo Architects, Interior Design: Sandi Guilfoil of HomeStyle Interiors, Landscape Design: Yardscapes, Photography by James Kruger, LandMark Photography
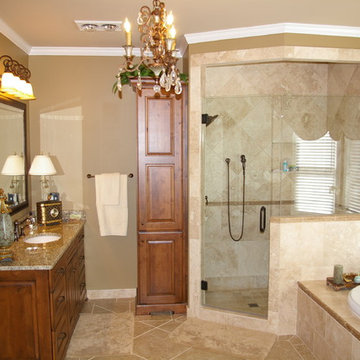
Highland Design Gallery - Todd Swarts
Large transitional master bathroom in Atlanta with an undermount sink, raised-panel cabinets, medium wood cabinets, granite benchtops, a drop-in tub, a corner shower, a two-piece toilet, beige tile, porcelain tile, beige walls, porcelain floors, beige floor and a hinged shower door.
Large transitional master bathroom in Atlanta with an undermount sink, raised-panel cabinets, medium wood cabinets, granite benchtops, a drop-in tub, a corner shower, a two-piece toilet, beige tile, porcelain tile, beige walls, porcelain floors, beige floor and a hinged shower door.
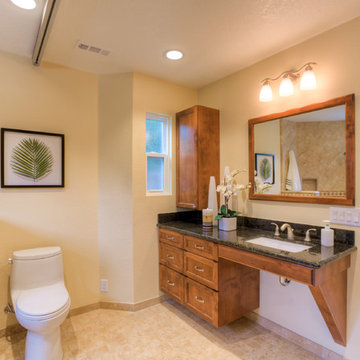
This client has a son with Cerebral Palsy. Our goal was to create a design that was beautiful and function for his daily activities. The cabinets don't go all the way to the ground and there is a drain in the center of the room, creating a wet room for the entire space. The metal on the ceiling is a chair lift so he can be moved around the house in a harness. There is no shower dam so his wheel chair can also be used to bring him from the door into the shower. The sink has no cabinetry under it so that a wheelchair can roll up and he can easily wash his hands.
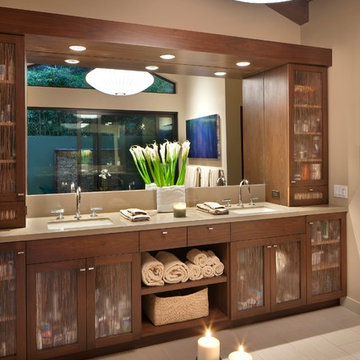
Tom Bonner Photography
This is an example of a large midcentury master bathroom in Los Angeles with glass-front cabinets, medium wood cabinets, beige walls, ceramic floors, an undermount sink, granite benchtops and beige floor.
This is an example of a large midcentury master bathroom in Los Angeles with glass-front cabinets, medium wood cabinets, beige walls, ceramic floors, an undermount sink, granite benchtops and beige floor.
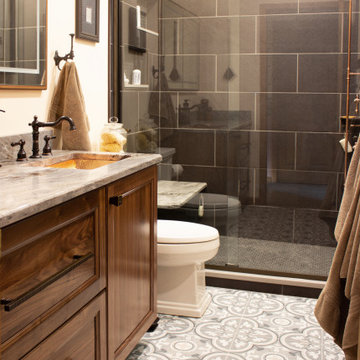
Behind this gorgeous walnut face, every inch of this vanity is packed with customer-specific storage. This small bath was in desperate need of organizational storage and we were able to check every box on our customer’s wish list. Hidden toe kick drawers and double-duty drawer fronts hide extra storage yet maintain elegant simplicity.
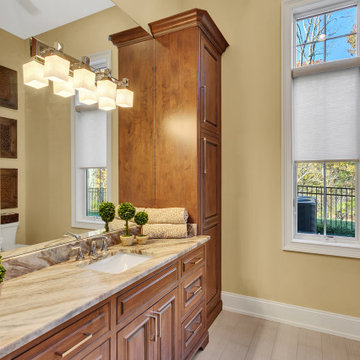
secondary bathroom with tub and window
This is an example of an expansive modern kids bathroom in Other with furniture-like cabinets, medium wood cabinets, an alcove tub, a shower/bathtub combo, a two-piece toilet, brown tile, porcelain tile, beige walls, porcelain floors, an undermount sink, granite benchtops, grey floor, a shower curtain, multi-coloured benchtops, a niche, a double vanity, a built-in vanity and vaulted.
This is an example of an expansive modern kids bathroom in Other with furniture-like cabinets, medium wood cabinets, an alcove tub, a shower/bathtub combo, a two-piece toilet, brown tile, porcelain tile, beige walls, porcelain floors, an undermount sink, granite benchtops, grey floor, a shower curtain, multi-coloured benchtops, a niche, a double vanity, a built-in vanity and vaulted.
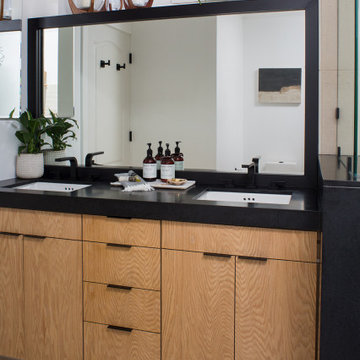
Loved working with this client who went from a 1980's bathroom to a contemporary, sophisticated, yet fun bathroom. Black granite countertop, "Zebra" tile flooring, black hardware, light oak cabinet, freestanding soaking tub, the gorgeous pendant makes for a spa-like retreat.

we remodeled this lake home's second bathroom. We stole some space from an adjacent storage room to add a much needed shower. We used river rock for the floor and the shower floor and wall detail. We also left all wood unfinished to add to the rustic charm.
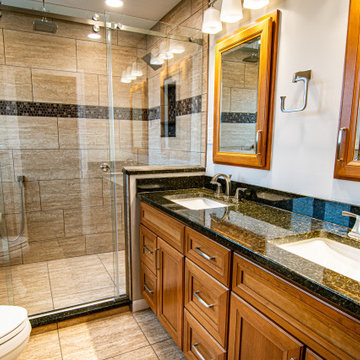
Inspiration for a mid-sized traditional master bathroom in Philadelphia with flat-panel cabinets, medium wood cabinets, an alcove shower, a two-piece toilet, brown tile, porcelain tile, porcelain floors, an undermount sink, granite benchtops, brown floor, a sliding shower screen, black benchtops, a shower seat, a double vanity and a built-in vanity.
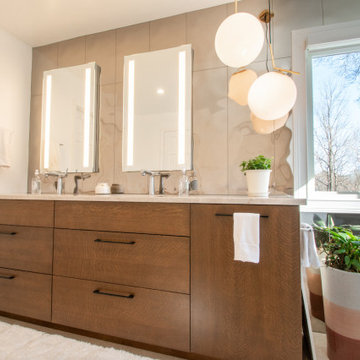
This is an example of a contemporary bathroom in Cincinnati with medium wood cabinets, mirror tile, granite benchtops, beige benchtops, a double vanity and a built-in vanity.
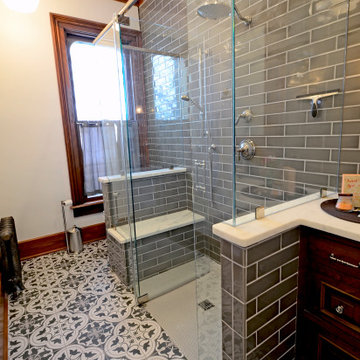
This 1779 Historic Mansion had been sold out of the Family many years ago. When the last owner decided to sell it, the Frame Family bought it back and have spent 2018 and 2019 restoring remodeling the rooms of the home. This was a Very Exciting with Great Client. Please enjoy the finished look and please contact us with any questions.
Bathroom Design Ideas with Medium Wood Cabinets and Granite Benchtops
5

