Bathroom Design Ideas with Granite Benchtops and Stainless Steel Benchtops
Refine by:
Budget
Sort by:Popular Today
1 - 20 of 112,380 photos
Item 1 of 3

Main Ensuite - double vanity with pill shaped mirrors all custom designed. Textured Dulux suede effect to lower dado with Dulux Grey Encounter to walls and ceiling. Skirting and architraves painted charcoal to highlight and frame.

This is an example of a contemporary bathroom in Other with light wood cabinets, a freestanding tub, an open shower, white tile, ceramic tile, cement tiles, granite benchtops, white benchtops, a single vanity and a built-in vanity.

This is an example of a small traditional master bathroom in DC Metro with recessed-panel cabinets, grey cabinets, an alcove tub, a one-piece toilet, white tile, white walls, ceramic floors, a drop-in sink, granite benchtops, multi-coloured floor, white benchtops, a niche and a single vanity.
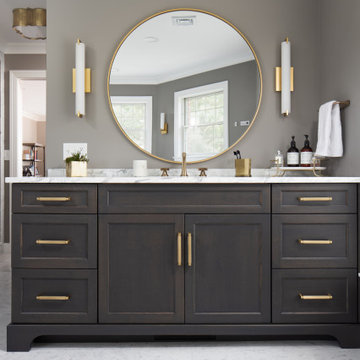
Each of the two custom vanities provide plenty of space for personal items as well as storage. Brushed gold mirrors, sconces, sink fittings, and hardware shine bright against the neutral grey wall and dark brown vanities.
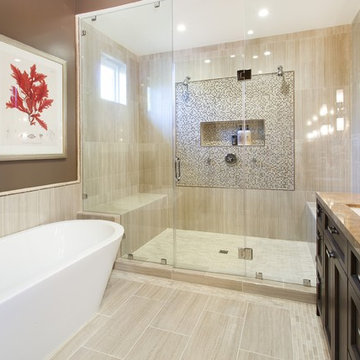
Master Bath with double person shower, shower benches, free standing tub and double vanity.
This is an example of a mid-sized mediterranean master bathroom in San Francisco with a freestanding tub, beige floor, recessed-panel cabinets, dark wood cabinets, an alcove shower, multi-coloured tile, mosaic tile, brown walls, porcelain floors, an undermount sink, granite benchtops, brown benchtops, a niche and a shower seat.
This is an example of a mid-sized mediterranean master bathroom in San Francisco with a freestanding tub, beige floor, recessed-panel cabinets, dark wood cabinets, an alcove shower, multi-coloured tile, mosaic tile, brown walls, porcelain floors, an undermount sink, granite benchtops, brown benchtops, a niche and a shower seat.
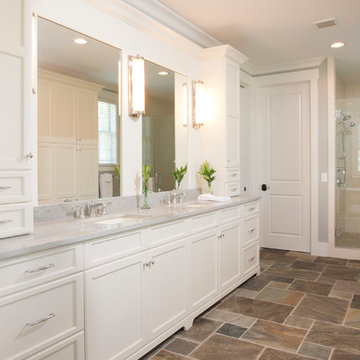
Large traditional master bathroom in Charleston with an undermount sink, recessed-panel cabinets, white cabinets, an alcove shower, grey walls, granite benchtops, a two-piece toilet, porcelain floors, brown floor, a hinged shower door and grey benchtops.
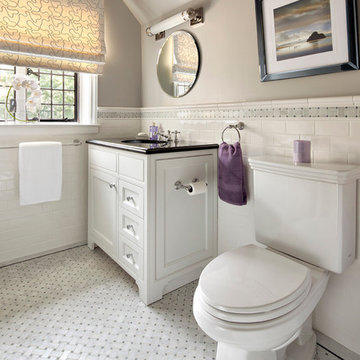
Donna Dotan Photography Inc.
This is an example of a contemporary bathroom in New York with an undermount sink, white cabinets, granite benchtops, a two-piece toilet, white tile, subway tile, recessed-panel cabinets and grey floor.
This is an example of a contemporary bathroom in New York with an undermount sink, white cabinets, granite benchtops, a two-piece toilet, white tile, subway tile, recessed-panel cabinets and grey floor.
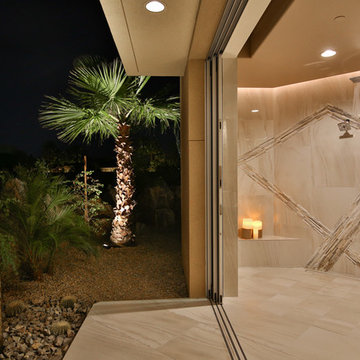
Trent Teigen
Inspiration for an expansive contemporary master bathroom in Los Angeles with flat-panel cabinets, dark wood cabinets, a freestanding tub, an open shower, a one-piece toilet, white tile, porcelain tile, beige walls, porcelain floors, an integrated sink, granite benchtops, beige floor and an open shower.
Inspiration for an expansive contemporary master bathroom in Los Angeles with flat-panel cabinets, dark wood cabinets, a freestanding tub, an open shower, a one-piece toilet, white tile, porcelain tile, beige walls, porcelain floors, an integrated sink, granite benchtops, beige floor and an open shower.
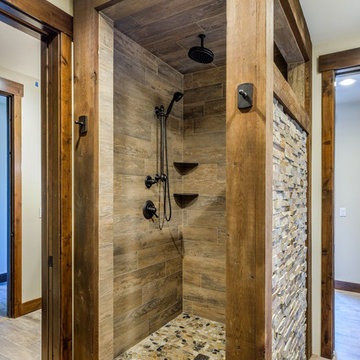
Design ideas for a mid-sized country 3/4 bathroom in Denver with shaker cabinets, dark wood cabinets, a corner shower, a two-piece toilet, beige walls, porcelain floors, granite benchtops, brown tile, multi-coloured tile and stone tile.
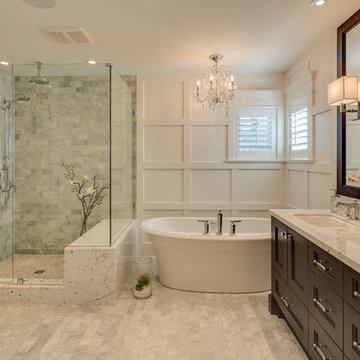
award winning builder, double sink, two sinks, framed mirror, luxurious, crystal chandelier, potlight, rainhead, white trim
Mid-sized traditional master bathroom in Vancouver with an undermount sink, recessed-panel cabinets, dark wood cabinets, granite benchtops, a freestanding tub, a corner shower, gray tile, ceramic tile, white walls and porcelain floors.
Mid-sized traditional master bathroom in Vancouver with an undermount sink, recessed-panel cabinets, dark wood cabinets, granite benchtops, a freestanding tub, a corner shower, gray tile, ceramic tile, white walls and porcelain floors.
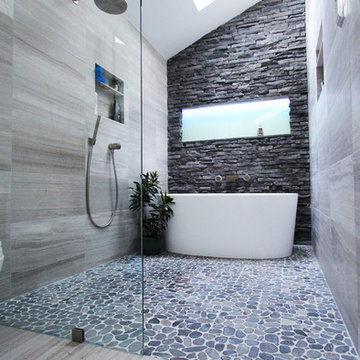
The goal of this project was to upgrade the builder grade finishes and create an ergonomic space that had a contemporary feel. This bathroom transformed from a standard, builder grade bathroom to a contemporary urban oasis. This was one of my favorite projects, I know I say that about most of my projects but this one really took an amazing transformation. By removing the walls surrounding the shower and relocating the toilet it visually opened up the space. Creating a deeper shower allowed for the tub to be incorporated into the wet area. Adding a LED panel in the back of the shower gave the illusion of a depth and created a unique storage ledge. A custom vanity keeps a clean front with different storage options and linear limestone draws the eye towards the stacked stone accent wall.
Houzz Write Up: https://www.houzz.com/magazine/inside-houzz-a-chopped-up-bathroom-goes-streamlined-and-swank-stsetivw-vs~27263720
The layout of this bathroom was opened up to get rid of the hallway effect, being only 7 foot wide, this bathroom needed all the width it could muster. Using light flooring in the form of natural lime stone 12x24 tiles with a linear pattern, it really draws the eye down the length of the room which is what we needed. Then, breaking up the space a little with the stone pebble flooring in the shower, this client enjoyed his time living in Japan and wanted to incorporate some of the elements that he appreciated while living there. The dark stacked stone feature wall behind the tub is the perfect backdrop for the LED panel, giving the illusion of a window and also creates a cool storage shelf for the tub. A narrow, but tasteful, oval freestanding tub fit effortlessly in the back of the shower. With a sloped floor, ensuring no standing water either in the shower floor or behind the tub, every thought went into engineering this Atlanta bathroom to last the test of time. With now adequate space in the shower, there was space for adjacent shower heads controlled by Kohler digital valves. A hand wand was added for use and convenience of cleaning as well. On the vanity are semi-vessel sinks which give the appearance of vessel sinks, but with the added benefit of a deeper, rounded basin to avoid splashing. Wall mounted faucets add sophistication as well as less cleaning maintenance over time. The custom vanity is streamlined with drawers, doors and a pull out for a can or hamper.
A wonderful project and equally wonderful client. I really enjoyed working with this client and the creative direction of this project.
Brushed nickel shower head with digital shower valve, freestanding bathtub, curbless shower with hidden shower drain, flat pebble shower floor, shelf over tub with LED lighting, gray vanity with drawer fronts, white square ceramic sinks, wall mount faucets and lighting under vanity. Hidden Drain shower system. Atlanta Bathroom.
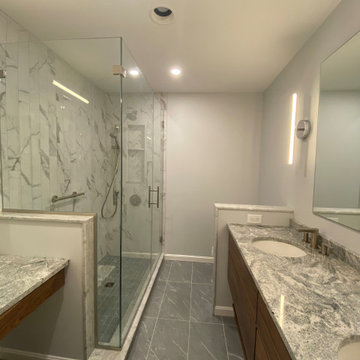
Small contemporary master bathroom in Baltimore with flat-panel cabinets, medium wood cabinets, a corner shower, a one-piece toilet, gray tile, porcelain tile, grey walls, porcelain floors, an undermount sink, granite benchtops, grey floor, a hinged shower door, grey benchtops, a shower seat, a double vanity and a built-in vanity.
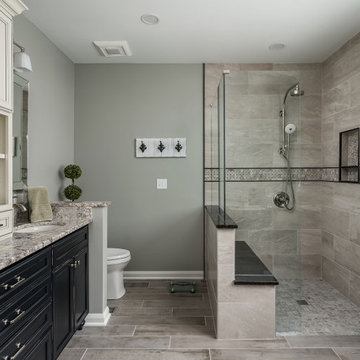
The Cleary Company, Columbus, Ohio, 2020 Regional CotY Award Winner, Residential Bath $25,000 to $50,000
Photo of a large traditional master bathroom in Columbus with recessed-panel cabinets, black cabinets, a curbless shower, a one-piece toilet, gray tile, grey walls, an undermount sink, granite benchtops, multi-coloured floor, a hinged shower door, white benchtops, a shower seat, a double vanity and a freestanding vanity.
Photo of a large traditional master bathroom in Columbus with recessed-panel cabinets, black cabinets, a curbless shower, a one-piece toilet, gray tile, grey walls, an undermount sink, granite benchtops, multi-coloured floor, a hinged shower door, white benchtops, a shower seat, a double vanity and a freestanding vanity.
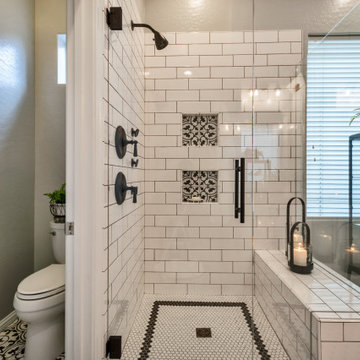
Mid-sized transitional master bathroom in Phoenix with shaker cabinets, white cabinets, a corner shower, white tile, subway tile, grey walls, mosaic tile floors, an undermount sink, granite benchtops, white floor, a hinged shower door and black benchtops.

It’s always a blessing when your clients become friends - and that’s exactly what blossomed out of this two-phase remodel (along with three transformed spaces!). These clients were such a joy to work with and made what, at times, was a challenging job feel seamless. This project consisted of two phases, the first being a reconfiguration and update of their master bathroom, guest bathroom, and hallway closets, and the second a kitchen remodel.
In keeping with the style of the home, we decided to run with what we called “traditional with farmhouse charm” – warm wood tones, cement tile, traditional patterns, and you can’t forget the pops of color! The master bathroom airs on the masculine side with a mostly black, white, and wood color palette, while the powder room is very feminine with pastel colors.
When the bathroom projects were wrapped, it didn’t take long before we moved on to the kitchen. The kitchen already had a nice flow, so we didn’t need to move any plumbing or appliances. Instead, we just gave it the facelift it deserved! We wanted to continue the farmhouse charm and landed on a gorgeous terracotta and ceramic hand-painted tile for the backsplash, concrete look-alike quartz countertops, and two-toned cabinets while keeping the existing hardwood floors. We also removed some upper cabinets that blocked the view from the kitchen into the dining and living room area, resulting in a coveted open concept floor plan.
Our clients have always loved to entertain, but now with the remodel complete, they are hosting more than ever, enjoying every second they have in their home.
---
Project designed by interior design studio Kimberlee Marie Interiors. They serve the Seattle metro area including Seattle, Bellevue, Kirkland, Medina, Clyde Hill, and Hunts Point.
For more about Kimberlee Marie Interiors, see here: https://www.kimberleemarie.com/
To learn more about this project, see here
https://www.kimberleemarie.com/kirkland-remodel-1
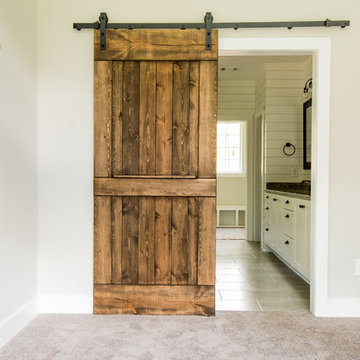
This is an example of a large country master bathroom in Atlanta with shaker cabinets, white cabinets, an open shower, white walls, porcelain floors, an undermount sink, granite benchtops, grey floor, a hinged shower door and multi-coloured benchtops.
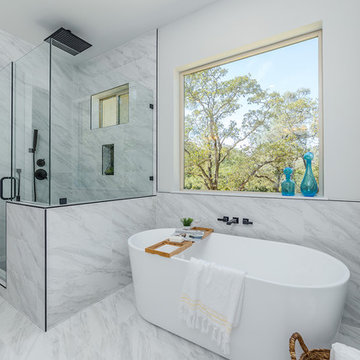
This is an example of a small country 3/4 bathroom in Sacramento with beaded inset cabinets, white cabinets, a freestanding tub, a corner shower, a two-piece toilet, white tile, ceramic tile, grey walls, an integrated sink, granite benchtops, a hinged shower door, white benchtops, marble floors and white floor.
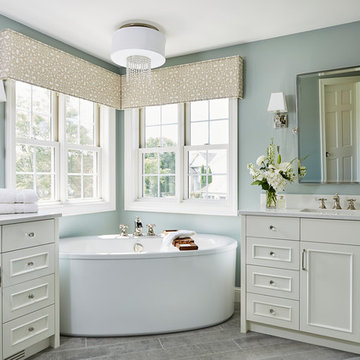
Photo of a mid-sized traditional master bathroom in Minneapolis with recessed-panel cabinets, white cabinets, a freestanding tub, blue walls, ceramic floors, an undermount sink, granite benchtops and grey floor.
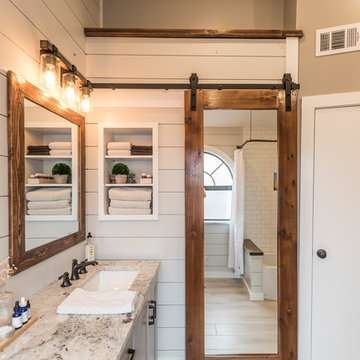
Photos by Darby Kate Photography
Design ideas for a mid-sized country master bathroom in Dallas with shaker cabinets, grey cabinets, an alcove tub, a shower/bathtub combo, a one-piece toilet, gray tile, porcelain tile, grey walls, porcelain floors, an undermount sink and granite benchtops.
Design ideas for a mid-sized country master bathroom in Dallas with shaker cabinets, grey cabinets, an alcove tub, a shower/bathtub combo, a one-piece toilet, gray tile, porcelain tile, grey walls, porcelain floors, an undermount sink and granite benchtops.
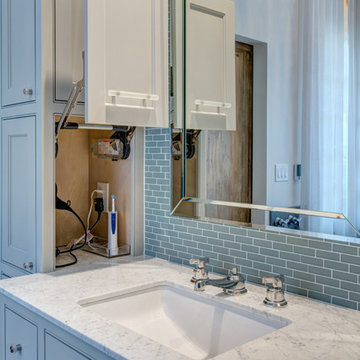
FotoGrafik ARTS 2014
This is an example of a large traditional master bathroom in Atlanta with an undermount sink, recessed-panel cabinets, blue cabinets, granite benchtops, a freestanding tub, blue tile, glass tile, white walls and porcelain floors.
This is an example of a large traditional master bathroom in Atlanta with an undermount sink, recessed-panel cabinets, blue cabinets, granite benchtops, a freestanding tub, blue tile, glass tile, white walls and porcelain floors.
Bathroom Design Ideas with Granite Benchtops and Stainless Steel Benchtops
1