Bathroom Design Ideas with Stainless Steel Benchtops
Refine by:
Budget
Sort by:Popular Today
1 - 20 of 551 photos
Item 1 of 2
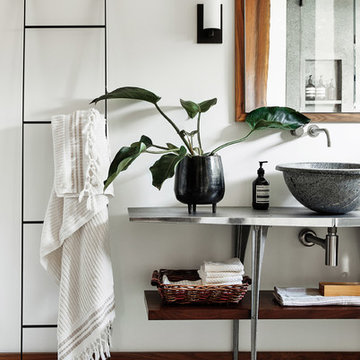
R. Brad Knipstein Photography
Design ideas for a contemporary bathroom in San Francisco with open cabinets, white walls, a vessel sink, stainless steel benchtops, white floor and grey benchtops.
Design ideas for a contemporary bathroom in San Francisco with open cabinets, white walls, a vessel sink, stainless steel benchtops, white floor and grey benchtops.
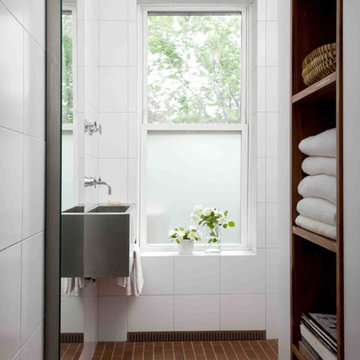
Hulya Kolabas
Design ideas for a small contemporary bathroom in New York with a wall-mount sink, white walls, open cabinets, stainless steel benchtops, white tile, porcelain tile, brick floors, a curbless shower and dark wood cabinets.
Design ideas for a small contemporary bathroom in New York with a wall-mount sink, white walls, open cabinets, stainless steel benchtops, white tile, porcelain tile, brick floors, a curbless shower and dark wood cabinets.
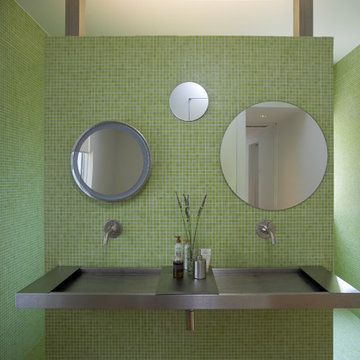
Renovation and expansion of a 1930s-era classic. Buying an old house can be daunting. But with careful planning and some creative thinking, phasing the improvements helped this family realize their dreams over time. The original International Style house was built in 1934 and had been largely untouched except for a small sunroom addition. Phase 1 construction involved opening up the interior and refurbishing all of the finishes. Phase 2 included a sunroom/master bedroom extension, renovation of an upstairs bath, a complete overhaul of the landscape and the addition of a swimming pool and terrace. And thirteen years after the owners purchased the home, Phase 3 saw the addition of a completely private master bedroom & closet, an entry vestibule and powder room, and a new covered porch.
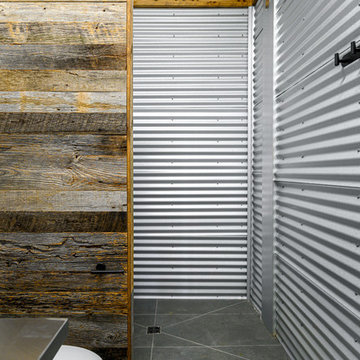
Design ideas for a small industrial bathroom in Other with open cabinets, grey cabinets, a one-piece toilet, gray tile, metal tile, grey walls, slate floors, an integrated sink, stainless steel benchtops, grey floor and grey benchtops.
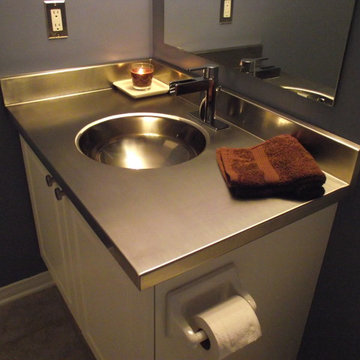
Inspiration for a small contemporary 3/4 bathroom in Ottawa with raised-panel cabinets, white cabinets, blue walls, travertine floors, an integrated sink and stainless steel benchtops.
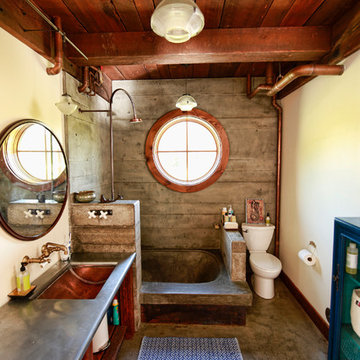
Inspiration for a mid-sized industrial 3/4 bathroom in Other with open cabinets, medium wood cabinets, an open shower, a two-piece toilet, yellow walls, an undermount sink, a drop-in tub, concrete floors, stainless steel benchtops, an open shower, porcelain tile, brown floor and grey benchtops.
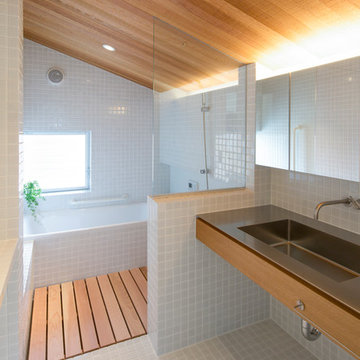
カルデバイ社のホーロー浴槽とモザイクタイルで仕上げた在来浴室、天井は外壁と同じレッドシダーで仕上げた。
洗面台はステンレス製の製作物。
Design ideas for a small asian master bathroom in Nagoya with open cabinets, grey cabinets, an undermount tub, a curbless shower, white tile, mosaic tile, white walls, mosaic tile floors, an undermount sink, stainless steel benchtops, white floor, a shower curtain, grey benchtops, a single vanity, a freestanding vanity and wood.
Design ideas for a small asian master bathroom in Nagoya with open cabinets, grey cabinets, an undermount tub, a curbless shower, white tile, mosaic tile, white walls, mosaic tile floors, an undermount sink, stainless steel benchtops, white floor, a shower curtain, grey benchtops, a single vanity, a freestanding vanity and wood.
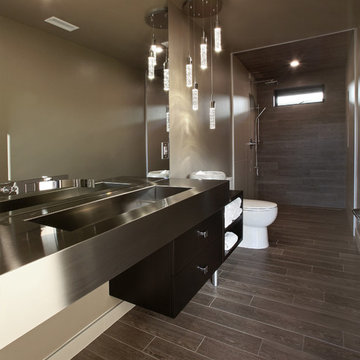
Photography by Aidin Mariscal
Design ideas for a large modern 3/4 bathroom in Orange County with open cabinets, dark wood cabinets, a curbless shower, a two-piece toilet, gray tile, porcelain tile, beige walls, porcelain floors, an integrated sink, stainless steel benchtops, brown floor and an open shower.
Design ideas for a large modern 3/4 bathroom in Orange County with open cabinets, dark wood cabinets, a curbless shower, a two-piece toilet, gray tile, porcelain tile, beige walls, porcelain floors, an integrated sink, stainless steel benchtops, brown floor and an open shower.

This bathroom exudes luxury, reminiscent of a high-end hotel. The design incorporates eye-pleasing white and cream tones, creating an atmosphere of sophistication and opulence.
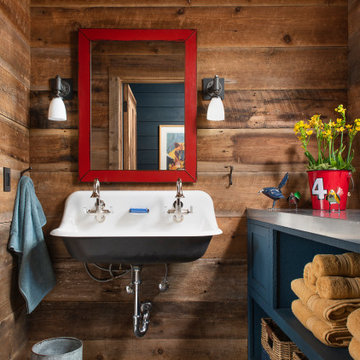
Photo of a country kids bathroom in Other with open cabinets, blue cabinets, brown walls, a trough sink, stainless steel benchtops and grey floor.
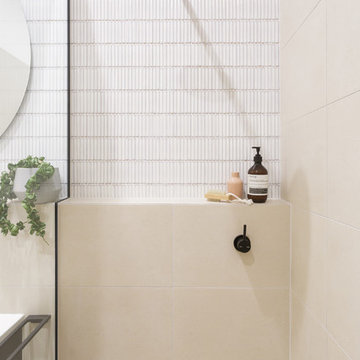
Photo of a mid-sized modern 3/4 bathroom in Melbourne with beaded inset cabinets, black cabinets, an open shower, cement tile, a vessel sink, stainless steel benchtops and white benchtops.
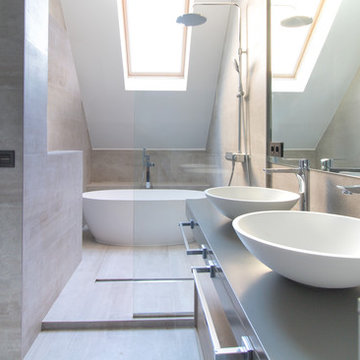
Design ideas for a mid-sized contemporary master wet room bathroom in Madrid with a freestanding tub, a vessel sink, beige tile, beige walls, stainless steel benchtops, beige floor and an open shower.
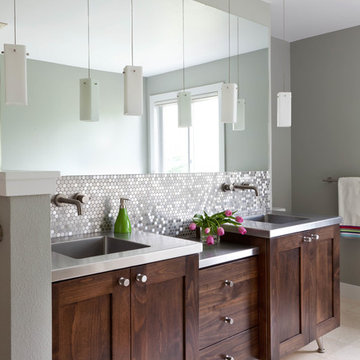
This is a North Boulder Residence featured in the March issue of 5280
Photography by Emily Redfield
Design ideas for a large transitional master bathroom in Denver with dark wood cabinets, stainless steel benchtops, gray tile, metal tile, grey walls, ceramic floors, an integrated sink and shaker cabinets.
Design ideas for a large transitional master bathroom in Denver with dark wood cabinets, stainless steel benchtops, gray tile, metal tile, grey walls, ceramic floors, an integrated sink and shaker cabinets.
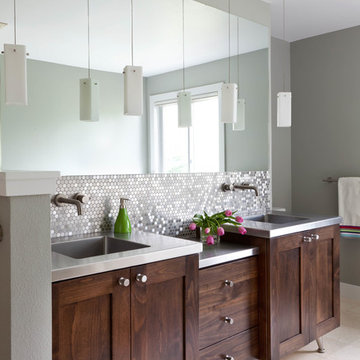
Design ideas for a contemporary master bathroom in Denver with an integrated sink, shaker cabinets, dark wood cabinets, stainless steel benchtops, metal tile, grey walls and porcelain floors.
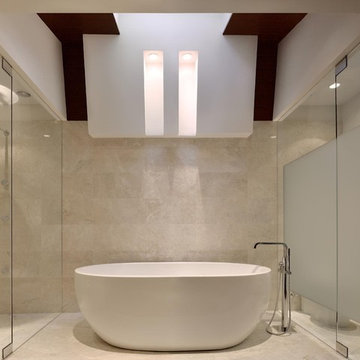
Mid-century glass bathroom makeover utilizing frosted and frame-less glass enclosures.
Photo of a mid-sized contemporary master bathroom in Atlanta with flat-panel cabinets, dark wood cabinets, a freestanding tub, an alcove shower, beige tile, travertine, beige walls, light hardwood floors, an integrated sink, stainless steel benchtops, brown floor and a hinged shower door.
Photo of a mid-sized contemporary master bathroom in Atlanta with flat-panel cabinets, dark wood cabinets, a freestanding tub, an alcove shower, beige tile, travertine, beige walls, light hardwood floors, an integrated sink, stainless steel benchtops, brown floor and a hinged shower door.
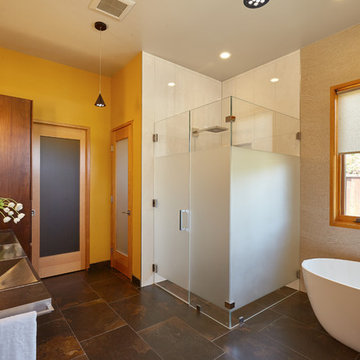
Dean J. Birinyi Architectural Photography http://www.djbphoto.com
This is an example of a mid-sized modern master bathroom in San Francisco with an integrated sink, recessed-panel cabinets, medium wood cabinets, a freestanding tub, a curbless shower, a wall-mount toilet, gray tile, ceramic tile, ceramic floors, beige walls, stainless steel benchtops, multi-coloured floor and a hinged shower door.
This is an example of a mid-sized modern master bathroom in San Francisco with an integrated sink, recessed-panel cabinets, medium wood cabinets, a freestanding tub, a curbless shower, a wall-mount toilet, gray tile, ceramic tile, ceramic floors, beige walls, stainless steel benchtops, multi-coloured floor and a hinged shower door.
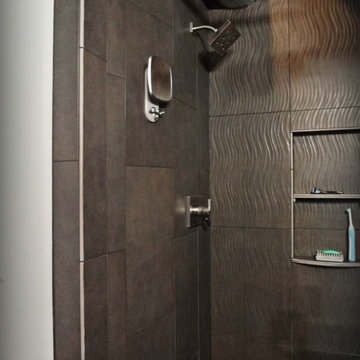
Bathroom tile provided by Cherry City Interiors & Design
Photo of a mid-sized industrial master bathroom in Portland with an integrated sink, a drop-in tub, an open shower, a one-piece toilet, gray tile, porcelain tile, grey walls, concrete floors, flat-panel cabinets, black cabinets and stainless steel benchtops.
Photo of a mid-sized industrial master bathroom in Portland with an integrated sink, a drop-in tub, an open shower, a one-piece toilet, gray tile, porcelain tile, grey walls, concrete floors, flat-panel cabinets, black cabinets and stainless steel benchtops.
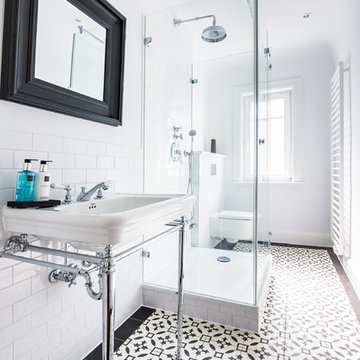
Design ideas for a small traditional 3/4 bathroom in Hamburg with a two-piece toilet, white walls, ceramic floors, stainless steel benchtops, an undermount sink, black and white tile and subway tile.
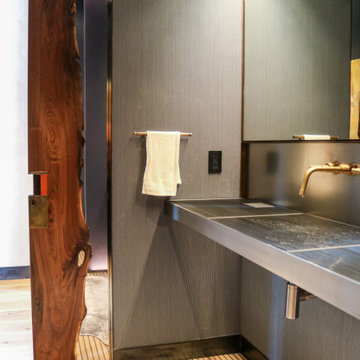
The Powder Grate Sink and Vanity are made of a sleek stainless steel, creating an industrial look in this sophisticated powder room. The vanity features a built in trash bin and formed sink with cross breaks. Grates are removable for convenient cleaning. Brass elements add a touch of warmth, including the sink faucet and sconce lining the top of the mirror. LED lights line the mirror and privacy wall for a sophisticated glow.
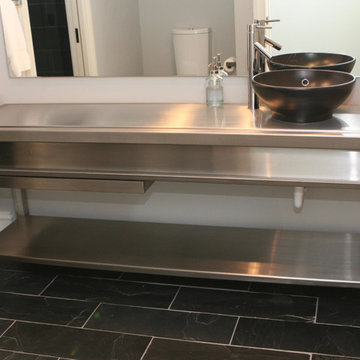
Stainless Steel bathroom cabinet on casters by Gallery Steel
Inspiration for an industrial bathroom in Detroit with stainless steel benchtops.
Inspiration for an industrial bathroom in Detroit with stainless steel benchtops.
Bathroom Design Ideas with Stainless Steel Benchtops
1