Bathroom Design Ideas with Granite Benchtops and White Benchtops
Refine by:
Budget
Sort by:Popular Today
141 - 160 of 5,430 photos
Item 1 of 3
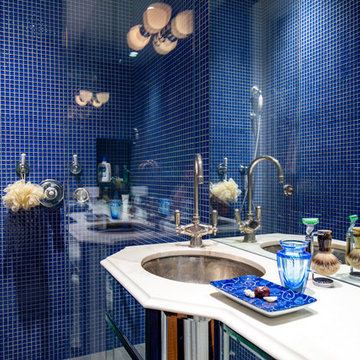
The blue walls in this bathroom perfectly match the water traditionally associated with blue. The yellow fixtures look great against blue wall backgrounds.
The central elements of this composition - the countertops and the pedestal sink - are highlighted in white, which is considered universal. Indeed, white is in perfect harmony with both blue walls and yellow lamps.
Dreaming of the perfect bathroom? Then elevate its interior design with our outstanding interior designers!
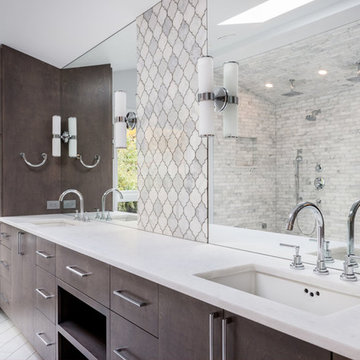
Photo of a mid-sized master bathroom in San Francisco with brown cabinets, a corner shower, white tile, cement tile, white walls, ceramic floors, a drop-in sink, granite benchtops, white floor, a hinged shower door and white benchtops.
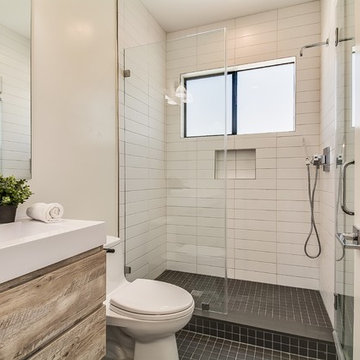
Mid-sized beach style 3/4 wet room bathroom in Los Angeles with flat-panel cabinets, light wood cabinets, white tile, ceramic tile, white walls, ceramic floors, granite benchtops, black floor, a hinged shower door and white benchtops.
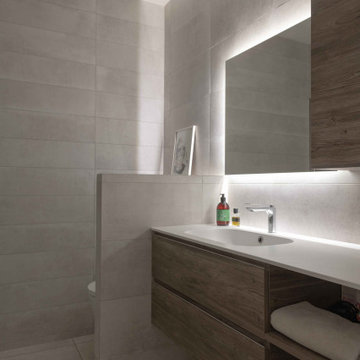
Une salle de douche parentale minimaliste sur mesure.
Toute la beauté d'un plan de travail en granit chamarré noir et bleu
This is an example of a mid-sized modern kids bathroom in Lyon with beaded inset cabinets, medium wood cabinets, a curbless shower, beige tile, ceramic tile, beige walls, ceramic floors, a console sink, granite benchtops, beige floor, a hinged shower door, white benchtops, a single vanity and a floating vanity.
This is an example of a mid-sized modern kids bathroom in Lyon with beaded inset cabinets, medium wood cabinets, a curbless shower, beige tile, ceramic tile, beige walls, ceramic floors, a console sink, granite benchtops, beige floor, a hinged shower door, white benchtops, a single vanity and a floating vanity.
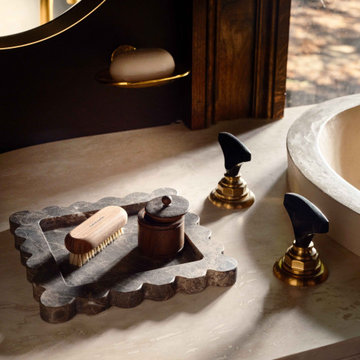
For the Kips Bay Show House Dallas, our studio has envisioned a primary bathroom that is a daring and innovative fusion of ancient Roman bathhouse aesthetics and contemporary elegance.
We enveloped the walls with traditional molding and millwork and ceilings in a rich chocolate hue to ensure the ambience resonates with warmth. A custom trough sink crafted from luxurious limestone plaster commands attention with its sculptural allure.
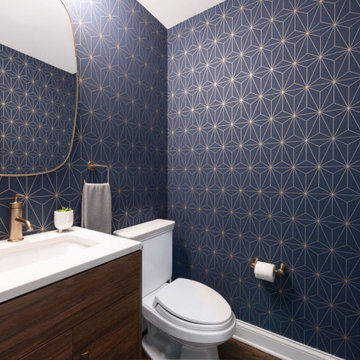
Inspired by a midcentury modern style, we added an amazing wallpaper and tied it all together with brass finishes.
Photo of a small transitional bathroom in Chicago with flat-panel cabinets, dark wood cabinets, a one-piece toilet, dark hardwood floors, a drop-in sink, granite benchtops, brown floor, white benchtops, a single vanity and wallpaper.
Photo of a small transitional bathroom in Chicago with flat-panel cabinets, dark wood cabinets, a one-piece toilet, dark hardwood floors, a drop-in sink, granite benchtops, brown floor, white benchtops, a single vanity and wallpaper.
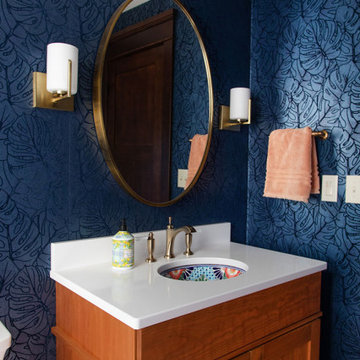
Sweeney Design Remodel updated all the finishes, including the flooring and wallpaper. We replaced a pedestal sink and wall-hung cabinet with a beautiful Mexican-painted sink the clients had collected and set it on a wooden vanity. Glacier-white granite was featured on the powder bath vanity. The floor was replaced with a terracotta-colored hexagon tile that complemented the ornate sink, and indigo wallpaper with a subtle botanical print tied the room together. A stunning crystal chandelier offered another focal point for the space. For storage, we added matching corner cabinets with granite countertops.
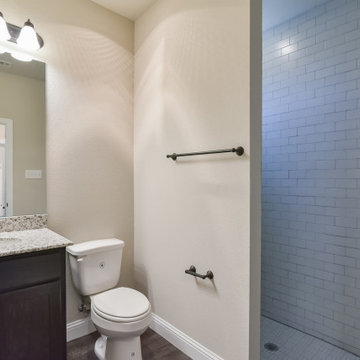
Inspiration for a small country master bathroom in Dallas with raised-panel cabinets, black cabinets, an open shower, a two-piece toilet, multi-coloured tile, ceramic tile, grey walls, vinyl floors, an undermount sink, granite benchtops, grey floor, an open shower and white benchtops.
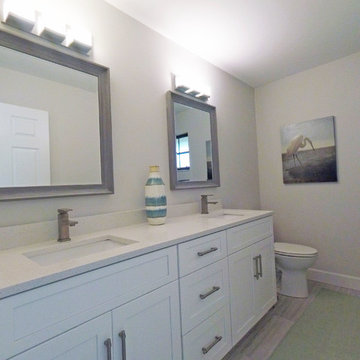
Clean, crisp, modern master bathroom.
This is an example of a mid-sized contemporary master bathroom in Miami with shaker cabinets, white cabinets, an undermount sink, granite benchtops and white benchtops.
This is an example of a mid-sized contemporary master bathroom in Miami with shaker cabinets, white cabinets, an undermount sink, granite benchtops and white benchtops.
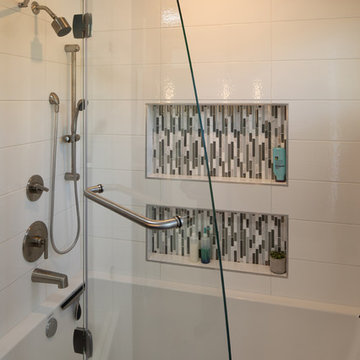
Shower
Large midcentury master bathroom in Minneapolis with flat-panel cabinets, medium wood cabinets, a shower/bathtub combo, blue walls, ceramic floors, an undermount sink, granite benchtops, beige floor, a hinged shower door and white benchtops.
Large midcentury master bathroom in Minneapolis with flat-panel cabinets, medium wood cabinets, a shower/bathtub combo, blue walls, ceramic floors, an undermount sink, granite benchtops, beige floor, a hinged shower door and white benchtops.
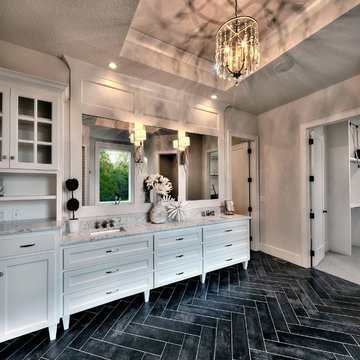
Starr Homes
Photo of a large transitional master bathroom in Dallas with recessed-panel cabinets, white cabinets, a freestanding tub, a corner shower, a two-piece toilet, white tile, subway tile, beige walls, ceramic floors, an undermount sink, granite benchtops, grey floor, a hinged shower door and white benchtops.
Photo of a large transitional master bathroom in Dallas with recessed-panel cabinets, white cabinets, a freestanding tub, a corner shower, a two-piece toilet, white tile, subway tile, beige walls, ceramic floors, an undermount sink, granite benchtops, grey floor, a hinged shower door and white benchtops.
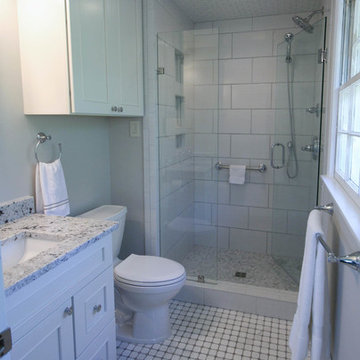
Design ideas for a small transitional master bathroom in Atlanta with beaded inset cabinets, white cabinets, an alcove shower, a two-piece toilet, white tile, porcelain tile, grey walls, marble floors, an undermount sink, granite benchtops, white floor, a hinged shower door and white benchtops.
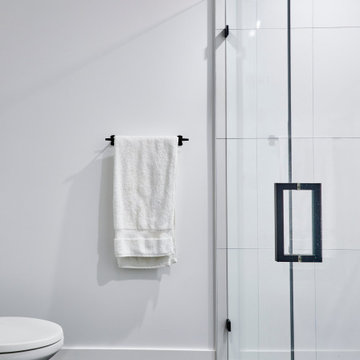
In the heart of Lakeview, Wrigleyville, our team completely remodeled a condo: master and guest bathrooms, kitchen, living room, and mudroom.
Master bath floating vanity by Metropolis.
Guest bath vanity by Bertch.
Tall pantry by Breckenridge.
Somerset light fixtures by Hinkley Lighting.
Bathroom design & build by 123 Remodeling - Chicago general contractor https://123remodeling.com/
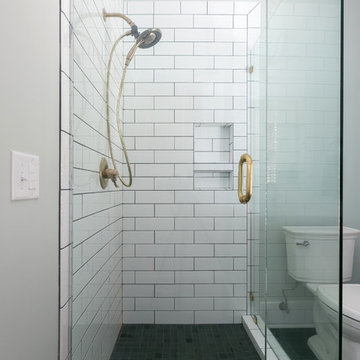
This is the second of the 2 small master bathrooms. The first had a claw foot tub and this ones a large walk in shower.
Patrick Brickman
Photo of a mid-sized transitional master bathroom in Charleston with recessed-panel cabinets, white cabinets, white tile, ceramic tile, white walls, ceramic floors, granite benchtops, black floor and white benchtops.
Photo of a mid-sized transitional master bathroom in Charleston with recessed-panel cabinets, white cabinets, white tile, ceramic tile, white walls, ceramic floors, granite benchtops, black floor and white benchtops.
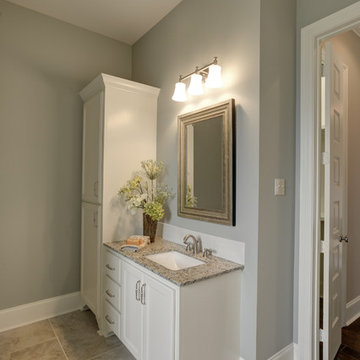
Haylei Smith
This is an example of a mid-sized transitional master bathroom in New Orleans with an undermount sink, recessed-panel cabinets, white cabinets, granite benchtops, white tile, subway tile, grey walls, ceramic floors, beige floor and white benchtops.
This is an example of a mid-sized transitional master bathroom in New Orleans with an undermount sink, recessed-panel cabinets, white cabinets, granite benchtops, white tile, subway tile, grey walls, ceramic floors, beige floor and white benchtops.
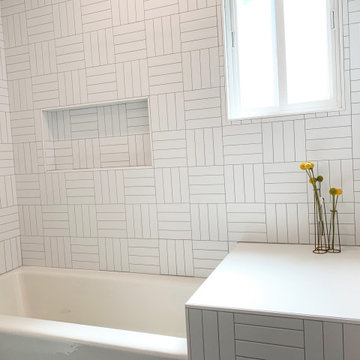
Contemporary bright guest bathroom.
Inspiration for a mid-sized contemporary kids bathroom in Los Angeles with flat-panel cabinets, white cabinets, a drop-in tub, a shower/bathtub combo, a two-piece toilet, white tile, subway tile, white walls, porcelain floors, a drop-in sink, granite benchtops, black floor, a shower curtain, white benchtops, a single vanity, a freestanding vanity and a niche.
Inspiration for a mid-sized contemporary kids bathroom in Los Angeles with flat-panel cabinets, white cabinets, a drop-in tub, a shower/bathtub combo, a two-piece toilet, white tile, subway tile, white walls, porcelain floors, a drop-in sink, granite benchtops, black floor, a shower curtain, white benchtops, a single vanity, a freestanding vanity and a niche.
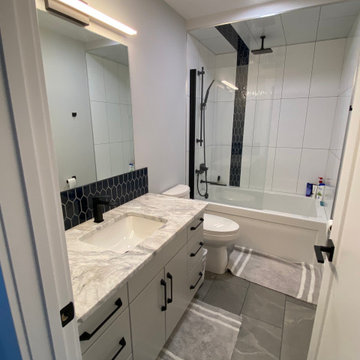
A 48" in vanity is make to feel large, with a built in medicine cabinet, and a clear glass shower door! From end to end, this small vanity is stunning.
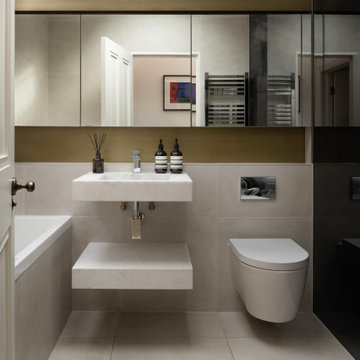
Inspiration for a small contemporary kids bathroom in London with glass-front cabinets, an open shower, a wall-mount toilet, beige tile, granite benchtops, an open shower, white benchtops, a single vanity and a floating vanity.
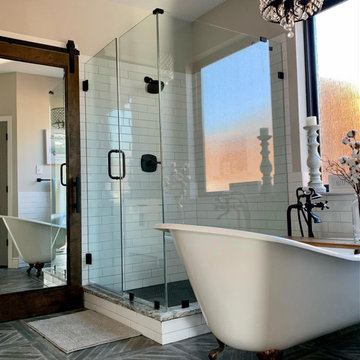
replaced outdated garden tub and tiny shower with new claw-foot tub and larger glass enclosed shower. Mirror front barn door
Inspiration for a mid-sized master bathroom in Dallas with recessed-panel cabinets, white cabinets, a claw-foot tub, a corner shower, white tile, porcelain tile, beige walls, porcelain floors, an undermount sink, granite benchtops, grey floor, a hinged shower door, white benchtops, an enclosed toilet, a double vanity and a built-in vanity.
Inspiration for a mid-sized master bathroom in Dallas with recessed-panel cabinets, white cabinets, a claw-foot tub, a corner shower, white tile, porcelain tile, beige walls, porcelain floors, an undermount sink, granite benchtops, grey floor, a hinged shower door, white benchtops, an enclosed toilet, a double vanity and a built-in vanity.
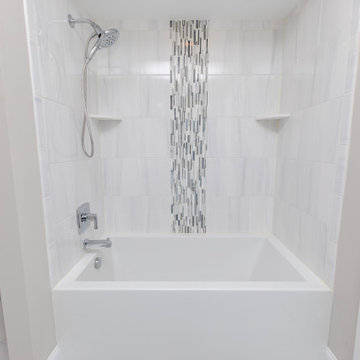
Inspiration for a beach style kids bathroom in New York with shaker cabinets, blue cabinets, a drop-in tub, an alcove shower, a one-piece toilet, gray tile, ceramic tile, beige walls, ceramic floors, an undermount sink, granite benchtops, grey floor, a shower curtain, white benchtops, a double vanity and a built-in vanity.
Bathroom Design Ideas with Granite Benchtops and White Benchtops
8