Bathroom Design Ideas with Granite Benchtops and White Floor
Refine by:
Budget
Sort by:Popular Today
61 - 80 of 4,394 photos
Item 1 of 3
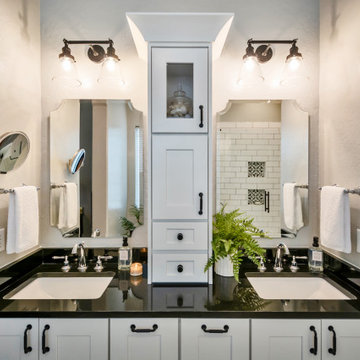
Design ideas for a mid-sized transitional master bathroom in Phoenix with shaker cabinets, white cabinets, a corner shower, white tile, subway tile, grey walls, mosaic tile floors, an undermount sink, granite benchtops, white floor, a hinged shower door and black benchtops.
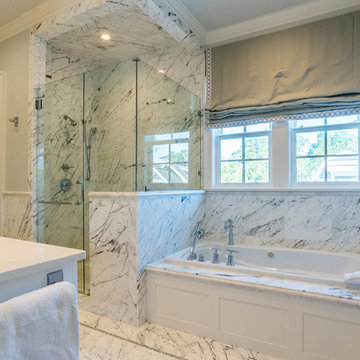
The luxurious master bathroom offers a double vanity, soaking tub, and marble shower.
Expansive traditional master bathroom in Other with shaker cabinets, white cabinets, a drop-in tub, a corner shower, black and white tile, marble, grey walls, marble floors, an undermount sink, granite benchtops, white floor, a hinged shower door and white benchtops.
Expansive traditional master bathroom in Other with shaker cabinets, white cabinets, a drop-in tub, a corner shower, black and white tile, marble, grey walls, marble floors, an undermount sink, granite benchtops, white floor, a hinged shower door and white benchtops.
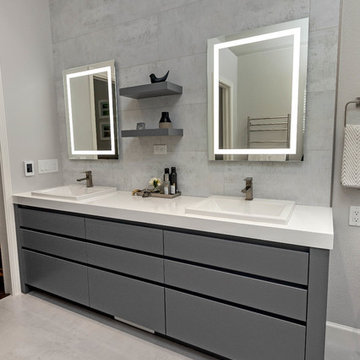
Scott DuBose
This is an example of a large modern master bathroom in San Francisco with flat-panel cabinets, grey cabinets, an undermount tub, a corner shower, a one-piece toilet, gray tile, porcelain tile, grey walls, porcelain floors, an undermount sink, granite benchtops, white floor, a hinged shower door and white benchtops.
This is an example of a large modern master bathroom in San Francisco with flat-panel cabinets, grey cabinets, an undermount tub, a corner shower, a one-piece toilet, gray tile, porcelain tile, grey walls, porcelain floors, an undermount sink, granite benchtops, white floor, a hinged shower door and white benchtops.
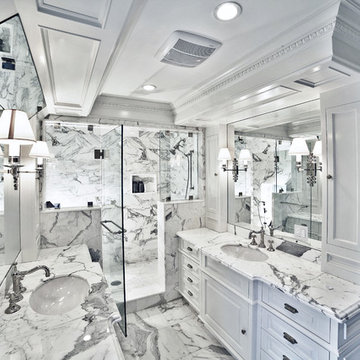
This is an example of a mid-sized traditional master bathroom in New York with beaded inset cabinets, granite benchtops, gray tile, white tile, white walls, an undermount sink, white floor, a hinged shower door, light wood cabinets, a drop-in tub, a corner shower, a wall-mount toilet, marble floors and grey benchtops.
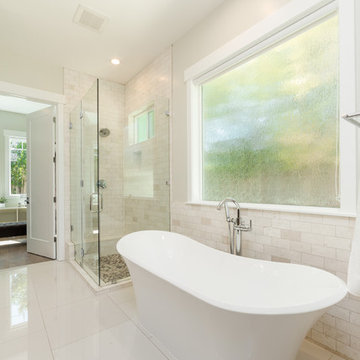
Inspiration for a mid-sized contemporary master bathroom in Sacramento with flat-panel cabinets, brown cabinets, a freestanding tub, an alcove shower, a one-piece toilet, white tile, ceramic tile, white walls, ceramic floors, an integrated sink, granite benchtops, white floor, a hinged shower door and blue benchtops.
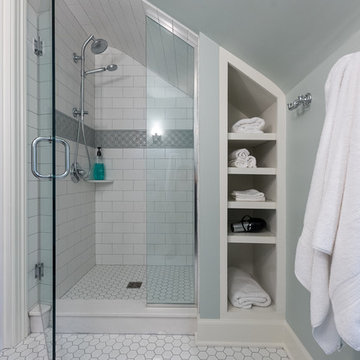
Shaun Ring
Inspiration for a small traditional 3/4 bathroom in Other with flat-panel cabinets, white cabinets, white tile, ceramic tile, blue walls, ceramic floors, an undermount sink, granite benchtops, white floor, a hinged shower door, an alcove shower and grey benchtops.
Inspiration for a small traditional 3/4 bathroom in Other with flat-panel cabinets, white cabinets, white tile, ceramic tile, blue walls, ceramic floors, an undermount sink, granite benchtops, white floor, a hinged shower door, an alcove shower and grey benchtops.
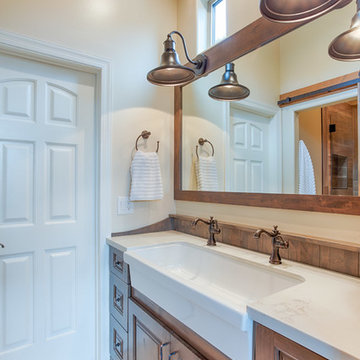
This modern farmhouse Jack and Jill bathroom features SOLLiD Value Series - Tahoe Ash cabinets with a traugh Farmhouse Sink. The cabinet pulls and barn door pull are Jeffrey Alexander by Hardware Resources - Durham Cabinet pulls and knobs. The floor is marble and the shower is porcelain wood look plank tile. The vanity also features a custom wood backsplash panel to match the cabinets. This bathroom also features an MK Cabinetry custom build Alder barn door stained to match the cabinets.
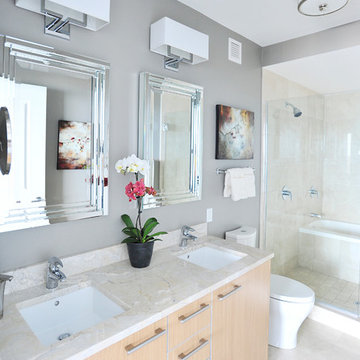
Mid-sized contemporary master bathroom in Chicago with flat-panel cabinets, light wood cabinets, an alcove tub, an alcove shower, a one-piece toilet, beige tile, grey walls, an undermount sink, granite benchtops, white floor, a hinged shower door and beige benchtops.
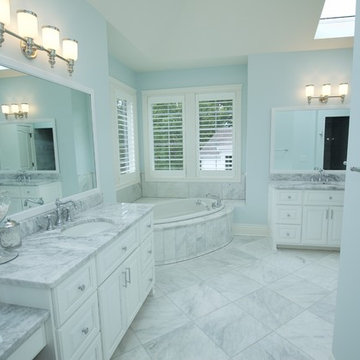
Master bath with beautiful granite counter tops and gorgeous marble floors throughout. A skylight has been added for natural sunlight.
Architect: Meyer Design
Builder: Lakewest Custom Homes

A custom primary bathroom with granite countertops and porcelain tile flooring.
Design ideas for a mid-sized traditional master bathroom with recessed-panel cabinets, brown cabinets, a corner tub, a curbless shower, a two-piece toilet, white tile, yellow walls, an undermount sink, granite benchtops, white floor, a hinged shower door, multi-coloured benchtops, a niche, a double vanity, a built-in vanity, porcelain tile and porcelain floors.
Design ideas for a mid-sized traditional master bathroom with recessed-panel cabinets, brown cabinets, a corner tub, a curbless shower, a two-piece toilet, white tile, yellow walls, an undermount sink, granite benchtops, white floor, a hinged shower door, multi-coloured benchtops, a niche, a double vanity, a built-in vanity, porcelain tile and porcelain floors.
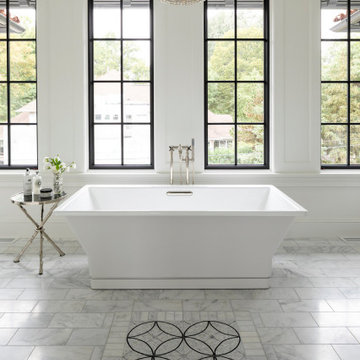
Martha O'Hara Interiors, Interior Design & Photo Styling | Elevation Homes, Builder | Troy Thies, Photography | Murphy & Co Design, Architect |
Please Note: All “related,” “similar,” and “sponsored” products tagged or listed by Houzz are not actual products pictured. They have not been approved by Martha O’Hara Interiors nor any of the professionals credited. For information about our work, please contact design@oharainteriors.com.
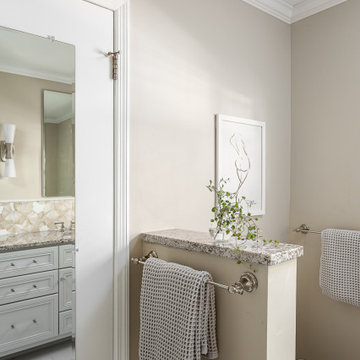
Design ideas for a small transitional master bathroom in Louisville with recessed-panel cabinets, white cabinets, a curbless shower, a two-piece toilet, white tile, porcelain tile, beige walls, porcelain floors, an undermount sink, granite benchtops, white floor, an open shower, multi-coloured benchtops, a shower seat, a double vanity and a built-in vanity.
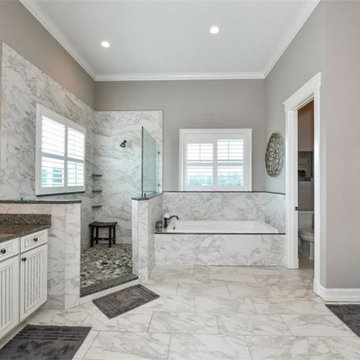
Large arts and crafts master bathroom in Tampa with recessed-panel cabinets, white cabinets, a drop-in tub, an open shower, a one-piece toilet, gray tile, porcelain tile, grey walls, porcelain floors, an undermount sink, granite benchtops, white floor, an open shower, multi-coloured benchtops, an enclosed toilet, a double vanity and a built-in vanity.
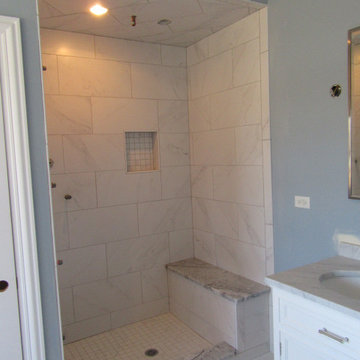
Master bathroom with big walk in shower, dbl bowl sink, drop in whirlpool tub and toilet with privacy.
This is an example of a large modern master bathroom in Chicago with raised-panel cabinets, white cabinets, a drop-in tub, an alcove shower, a one-piece toilet, white tile, ceramic tile, blue walls, ceramic floors, an undermount sink, granite benchtops, white floor, an open shower and grey benchtops.
This is an example of a large modern master bathroom in Chicago with raised-panel cabinets, white cabinets, a drop-in tub, an alcove shower, a one-piece toilet, white tile, ceramic tile, blue walls, ceramic floors, an undermount sink, granite benchtops, white floor, an open shower and grey benchtops.
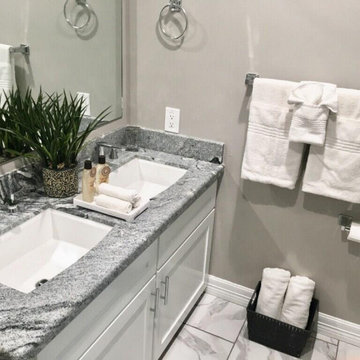
Design/Build Complete Remodel, Renovation, and Additions. Demoed to studs, restructured framing, new decorative raised gypsum ceiling details, entirely new >/= Level 4 finished drywall, all new plumbing distributing with fixtures, spray-foam insulation, tank-less water heater, all new electrical wiring distribution with fixtures, all new HVAC, and all new modern finishes.
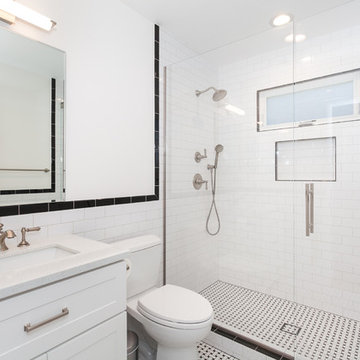
This project’s goal was to create modern and functional bathrooms and a kitchen for a family. We added new quartz countertops and stainless steel appliances bring some life to kitchen. Countertop space was a priority for this project so we designed the kitchen to maximize countertop space but still have enough space to move around in. For the bathroom it was important to add modern features. In the master bathroom we added a walk in shower with two shower heads and some very stylish floors. Check them out!!
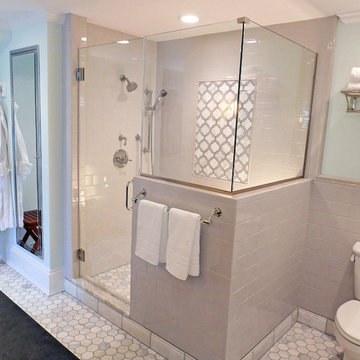
R.B. Schwarz, Inc. built a large shower stall with a niche bench and multiple shower heads. We added a vanity with his-and-her sinks and mirrors. The bathroom includes a floor to ceiling medicine cabinet.
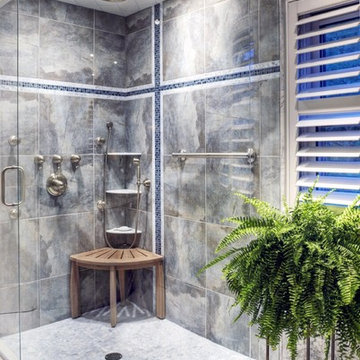
This beautiful shower displays a body shower and rain shower in a luxurious curved glass shower. The teal bench weathers to it's natural grey and the porcelain grey and white tile is a perfect compliment. The slate blue mosaic tile accents the room In a geometric design. Adding the Plantation Shutters and the Charleston Forge pedestal that supports a Boston fern that loves the humidity are the perfect touch.
Photographer Tom Kessler
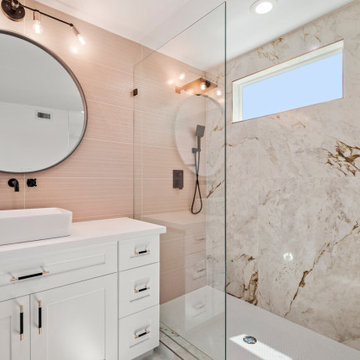
Light pink and marble look tile in the bathroom
Inspiration for a modern master bathroom in Houston with shaker cabinets, white cabinets, an open shower, a two-piece toilet, multi-coloured tile, porcelain tile, white walls, porcelain floors, a vessel sink, granite benchtops, white floor, an open shower, white benchtops, a single vanity and a built-in vanity.
Inspiration for a modern master bathroom in Houston with shaker cabinets, white cabinets, an open shower, a two-piece toilet, multi-coloured tile, porcelain tile, white walls, porcelain floors, a vessel sink, granite benchtops, white floor, an open shower, white benchtops, a single vanity and a built-in vanity.
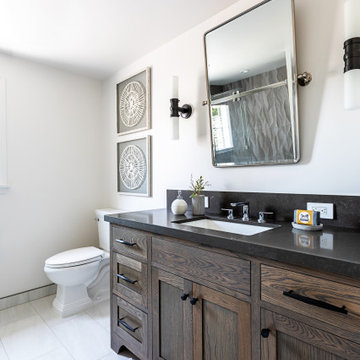
This Altadena home is the perfect example of modern farmhouse flair. The powder room flaunts an elegant mirror over a strapping vanity; the butcher block in the kitchen lends warmth and texture; the living room is replete with stunning details like the candle style chandelier, the plaid area rug, and the coral accents; and the master bathroom’s floor is a gorgeous floor tile.
Project designed by Courtney Thomas Design in La Cañada. Serving Pasadena, Glendale, Monrovia, San Marino, Sierra Madre, South Pasadena, and Altadena.
For more about Courtney Thomas Design, click here: https://www.courtneythomasdesign.com/
To learn more about this project, click here:
https://www.courtneythomasdesign.com/portfolio/new-construction-altadena-rustic-modern/
Bathroom Design Ideas with Granite Benchtops and White Floor
4