Bathroom Design Ideas with Granite Benchtops and White Floor
Refine by:
Budget
Sort by:Popular Today
101 - 120 of 4,394 photos
Item 1 of 3
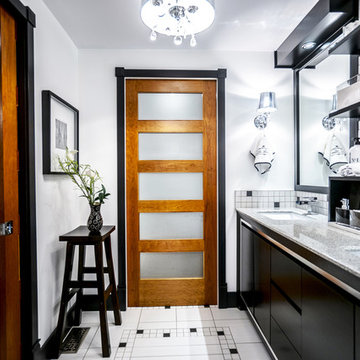
In 2008 an extension was added to this small country home thus allowing the clients to redesign the main floor with a larger master suite, housing a separate vanity, and a bathroom filled with technology, elegance and luxury.
Although the existing space was acceptable, it did not reflect the charismatic character of the clients, and lacked breathing space.
By borrowing the ineffective space from their existing “entrance court” and removing all closets thus permitting for a private space to accommodate a large vanity with Jack and Jill sinks, a separate bathroom area housing a deep sculptural tub with air massage and hydrotherapy combination, set in a perfect symmetrical fashion to allow the beautiful views of the outdoor landscape, a thin 30” LCD TV, and incorporating a large niche wall for artful accessories and spa products, as well as a private entrance to the large well organized dressing room with a make-up counter. A peaceful, elegant yet highly functional on-suite was created by this young couple’s dream of having a contemporary hotel chic palette inspired by their travels in Paris. Using the classic black and white color combination, a touch of glam, the warm natural color of cherry wood and the technology and innovation brought this retreat to a new level of relaxation.
CLIENTS NEEDS
Better flow, Space to blend with surrounding open area – yet still have a “wow effect”
Create more organized and functional storage and take in consideration client’s mobility handicap.
A large shower, an elongated tall boy toilette ,a bidet, a TV, a deep bathtub and a space to incorporate art. Designate an area to house a vanity with 2 sinks, separate from toilette and bathing area.
OBJECTIVES
Remove existing surrounding walls and closets, incorporated same flooring material throughout adding texture and pattern to blend with each surrounding areas.
Use contrasting elements, but control with tone on tone textured materials such as wall tile. Use warm natural materials such as; solid cherry shaker style pocket doors. Enhance architectural details.
Plan for custom storage using ergonomics solutions for easy access. Increase storage at entry to house all winter and summer apparel yet leave space for guest belongings.
Create a fully organized and functional dressing room.
Design the bathroom using a large shower but taking in consideration client’s height differences, incorporate client’s flair for modern technology yet keeping with architectural bones of existing country home design.
Create a separate room that fits the desired hotel chic design and add classic contemporary glam without being trendy.
DESIGN SOLUTIONS
By removing most walls and re-dividing the space to fit the client’s needs, this improves the traffic flow and beautifies the line of sight. A feature wall using rich materials such as white carrara marble basket weave pattern on wall and a practical bench platform made out of Staron-pebble frost, back-lit with a well concealed LED strip light. The glow of two warm white spot lights, highlight the rich marble wall and ties this luxuriant practical element inviting guests to the enticing journey of the on-suite.
Incorporate pot-lights in ceiling for general lighting. Add crystal chandeliers as focal point in the vanity area and bathroom to create balance and symmetry within the space. Highlight areas such as wall niches, vanity counter and feature wall sections. Blend architectural elements with a cool white LED strip lighting for decorative-mood accents.
Integrate a large seamless shower so as to not overpower the main attraction of the bathroom, insert a shower head tower with adjustable shower heads, The addition of a state of the art electronic bidet seat fitted on to an elongated tall boy toilette. Special features of this bidet include; heated seat, gentle washing ,cleaning and drying functions, which not only looks great but is more functional than your average bidet that takes up too much valuable space.
SPECIAL FEATURES
The contrasting materials using classic black and white elements and the use of warm tone materials such as natural cherry for the pocket doors is the key element to the space, thus balances the light colors and creates a richness in the area.
The feature wall elements with its richness and textures ties in the surrounding spaces and welcomes the individual into the space .
The aesthetically pleasing bidet seat is not only practical but comforting as well.
The Parisian Philippe Starck Baccarat inspired bathroom has it’s many charms and elegance as well as it’s form and function.
Loads of storage neatly concealed in the design space without appearing too dominant yet is the aspect of the success of this design and it’s practicality.
PRODUCTS USED
Custom Millwork
Wenge Veneer stained black, Lacquered white posts and laminated background.
By: Bluerock Cabinets http://www.bluerockcabinets.com
Quartz Counter
Hanstone
Quartz col: Specchio White
By: Leeza distribution in VSL http://www.leezadistribution.com
Porcelain Tile Floor:
Fabrique white and black linen
By: Daltile, VSL http://www.daltile.com
Porcelain Tile Wall:
Fabrique white and black linen
By: Olympia, VSL http://www.olympiatile.com
Plumbing Fixtures:
All fixtures Royal
By: Montval http://www.lesbainstourbillonsmontval.com
Feature Wall :Bench
Staron
Color: Pebble frost
Backlit-with LED
By: Leeza distribution in VSL http://www.leezadistribution.com
Feature Wall :Wall
Contempo carrara basket weave
By: Daltile, VSL http://www.daltile.com
Lighting:
Gen-lite – chandaliers
Lite-line mini gimbals
LED strip light
By: Shortall Electrique http://www.shortall.ca
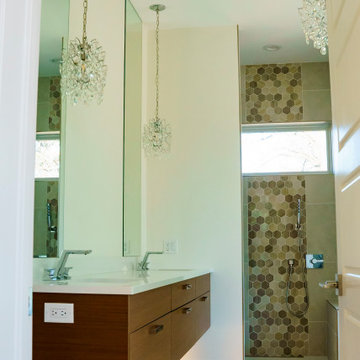
The en suite master bathroom continues the sleek, modern look in this modern home built by Hibbs Homes in 2020. The freestanding tub with clean, sharp angles, warm timber wrapped floating vanity and thoughtful lighting details create a luxurious spa-like atmosphere.
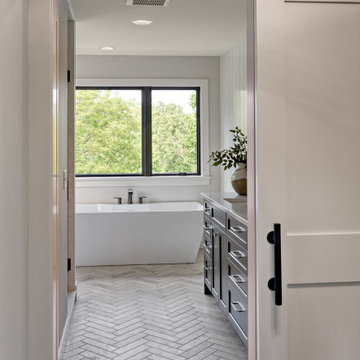
Upper Level: Master bathroom
Inspiration for a mid-sized country master bathroom in Minneapolis with flat-panel cabinets, blue cabinets, a freestanding tub, an alcove shower, a one-piece toilet, grey walls, ceramic floors, an undermount sink, granite benchtops, white floor, a hinged shower door, white benchtops, an enclosed toilet, a double vanity and a built-in vanity.
Inspiration for a mid-sized country master bathroom in Minneapolis with flat-panel cabinets, blue cabinets, a freestanding tub, an alcove shower, a one-piece toilet, grey walls, ceramic floors, an undermount sink, granite benchtops, white floor, a hinged shower door, white benchtops, an enclosed toilet, a double vanity and a built-in vanity.
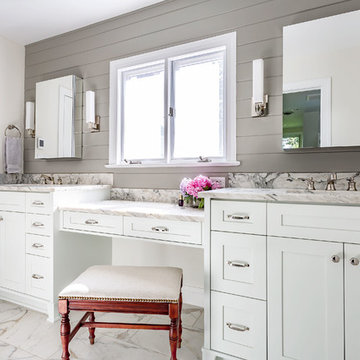
Photography Anna Tharrington
Design ideas for a large transitional master bathroom in Richmond with white cabinets, a drop-in tub, a corner shower, a two-piece toilet, beige walls, porcelain floors, an undermount sink, granite benchtops, white floor, a hinged shower door and white benchtops.
Design ideas for a large transitional master bathroom in Richmond with white cabinets, a drop-in tub, a corner shower, a two-piece toilet, beige walls, porcelain floors, an undermount sink, granite benchtops, white floor, a hinged shower door and white benchtops.
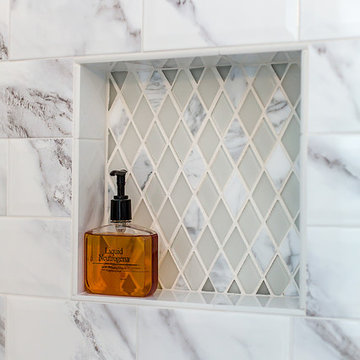
Guest Bathroom Renovation by VMAX in Richmond, VA
Design ideas for a mid-sized transitional kids bathroom in Richmond with shaker cabinets, grey cabinets, an alcove tub, a shower/bathtub combo, a two-piece toilet, white tile, porcelain tile, grey walls, porcelain floors, an undermount sink, granite benchtops, white floor, a shower curtain and white benchtops.
Design ideas for a mid-sized transitional kids bathroom in Richmond with shaker cabinets, grey cabinets, an alcove tub, a shower/bathtub combo, a two-piece toilet, white tile, porcelain tile, grey walls, porcelain floors, an undermount sink, granite benchtops, white floor, a shower curtain and white benchtops.
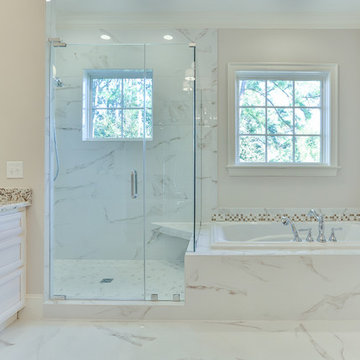
Inspiration for a mid-sized traditional master bathroom in Raleigh with recessed-panel cabinets, white cabinets, a drop-in tub, a corner shower, white tile, marble, grey walls, marble floors, an undermount sink, granite benchtops, white floor and a hinged shower door.
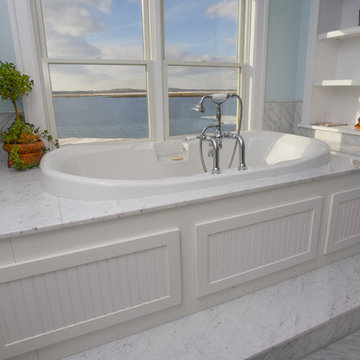
This is an example of a mid-sized traditional 3/4 bathroom in Boston with shaker cabinets, white cabinets, an alcove tub, a two-piece toilet, blue walls, marble floors, an undermount sink, granite benchtops and white floor.
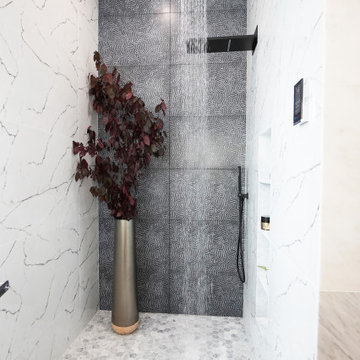
The detailed plans for this bathroom can be purchased here: https://www.changeyourbathroom.com/shop/sensational-spa-bathroom-plans/
Contemporary bathroom with mosaic marble on the floors, porcelain on the walls, no pulls on the vanity, mirrors with built in lighting, black counter top, complete rearranging of this floor plan.
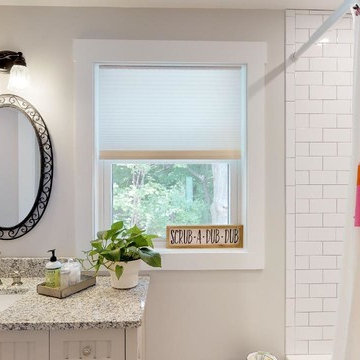
This is an example of a mid-sized eclectic master bathroom in Boston with raised-panel cabinets, white cabinets, an alcove tub, an alcove shower, a one-piece toilet, white tile, subway tile, ceramic floors, a drop-in sink, granite benchtops, white floor, a shower curtain and multi-coloured benchtops.
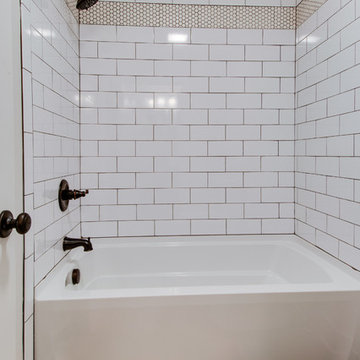
Historic preservation living room renovation.
Development Group: Seanachè Homes - Nashville, TN seanachehomes.com
General Contractor: Peveler Construction - Brentwood, TN pevelerconstruction.com
Staging: Angela and the Stagers - Nashville, TN http://www.angelaandthestagers.com
Realtor: Dallon Hudson Realty, Silver Point Properties - Nashville, TN dallonhudson.com
Home Design: Lane Design - Nashville, TN lane-design.com
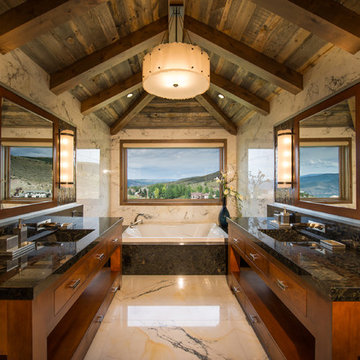
Photography Credit - Jay Rush
This is an example of a large country master bathroom in Other with flat-panel cabinets, a drop-in tub, marble, marble floors, granite benchtops, medium wood cabinets, white tile, an integrated sink and white floor.
This is an example of a large country master bathroom in Other with flat-panel cabinets, a drop-in tub, marble, marble floors, granite benchtops, medium wood cabinets, white tile, an integrated sink and white floor.
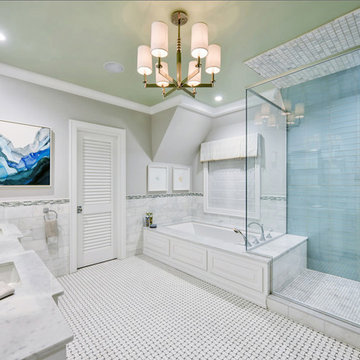
Large beach style master bathroom in New York with white cabinets, an undermount tub, a corner shower, blue tile, glass tile, grey walls, porcelain floors, an undermount sink, granite benchtops, white floor and a hinged shower door.
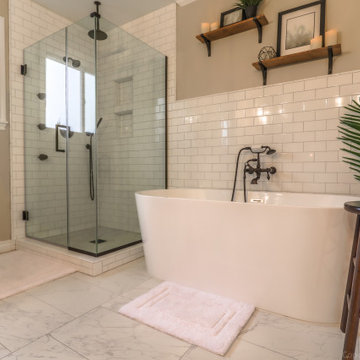
Warm white subway bath with freestanding tub in spa like setting.
Design ideas for a mid-sized midcentury master bathroom in Seattle with a freestanding tub, a corner shower, white tile, ceramic tile, marble floors, granite benchtops, white floor, a hinged shower door, a niche, a double vanity and a built-in vanity.
Design ideas for a mid-sized midcentury master bathroom in Seattle with a freestanding tub, a corner shower, white tile, ceramic tile, marble floors, granite benchtops, white floor, a hinged shower door, a niche, a double vanity and a built-in vanity.
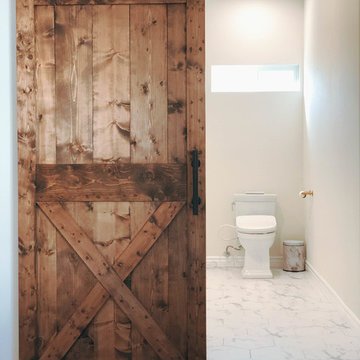
Pasadena, CA - Complete Bathroom Addition to an Existing House
For this Master Bathroom Addition to an Existing Home, we first framed out the home extension, and established a water line for Bathroom. Following the framing process, we then installed the drywall, insulation, windows and rough plumbing and rough electrical.
After the room had been established, we then installed all of the tile; shower enclosure, backsplash and flooring.
Upon the finishing of the tile installation, we then installed all of the sliding barn door, all fixtures, vanity, toilet, lighting and all other needed requirements per the Bathroom Addition.
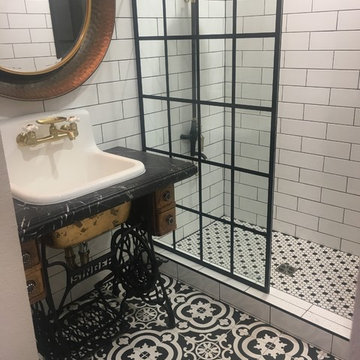
Used a functional Singer sewing machine and made a vanity. Beautiful cast iron sink. All tile purchased at Lowes. Vintage shower head just added a touch to my new bathroom.
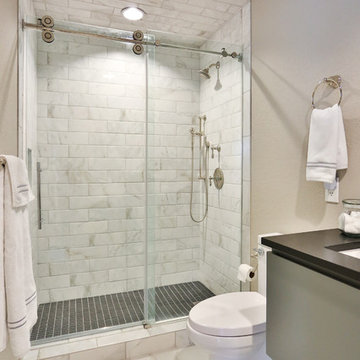
This stunning bath was designed in to a small galley type of bath, only 5 ft wide and 12 ft long. Marble look 4X12 tile for the shower and marble floor in 12X24 tile give a richness to this small space. Floating cabinets from Ronbow, Lighted LED mirrors, and polished nickel fixtures give the space a contemporary feel. Newport Brass fixtures, the barn door style shower door from Fleurco and the leathered absolute black counter top complete the look.
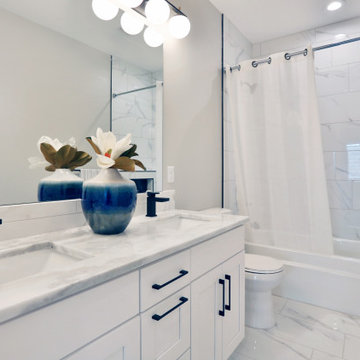
A contemporary farm-house like white guest bathroom make this bathroom feel like a spa-like retreat. White shaker cabinets with pearl fantasy granite counter top and black hardware make this kids bathroom feel clean and inviting.
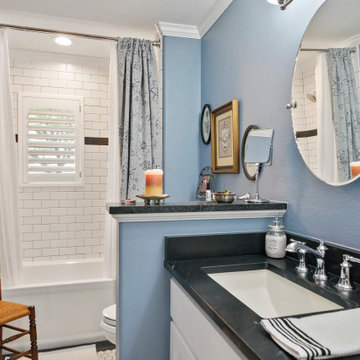
Homeowner and GB General Contractors Inc had a long-standing relationship, this project was the 3rd time that the Owners’ and Contractor had worked together on remodeling or build. Owners’ wanted to do a small remodel on their 1970's brick home in preparation for their upcoming retirement.
In the beginning "the idea" was to make a few changes, the final result, however, turned to a complete demo (down to studs) of the existing 2500 sf including the addition of an enclosed patio and oversized 2 car garage.
Contractor and Owners’ worked seamlessly together to create a home that can be enjoyed and cherished by the family for years to come. The Owners’ dreams of a modern farmhouse with "old world styles" by incorporating repurposed wood, doors, and other material from a barn that was on the property.
The transforming was stunning, from dark and dated to a bright, spacious, and functional. The entire project is a perfect example of close communication between Owners and Contractors.
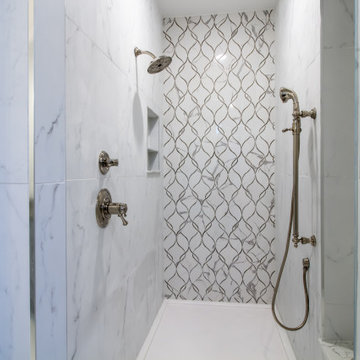
This custom home is part of the Carillon Place infill development across from Byrd Park in Richmond, VA. The home has four bedrooms, three full baths, one half bath, custom kitchen with waterfall island, full butler's pantry, gas fireplace, third floor media room, and two car garage. The first floor porch and second story balcony on this corner lot have expansive views of Byrd Park and the Carillon.
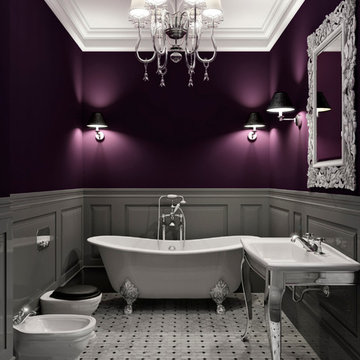
Inspiration for a mid-sized contemporary master bathroom in Tampa with a wall-mount sink, granite benchtops, a freestanding tub, a bidet, white tile, ceramic tile, purple walls, ceramic floors and white floor.
Bathroom Design Ideas with Granite Benchtops and White Floor
6