All Cabinet Styles Bathroom Design Ideas with Granite Benchtops
Refine by:
Budget
Sort by:Popular Today
221 - 240 of 95,561 photos
Item 1 of 3
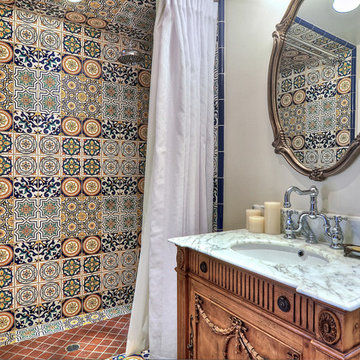
Mid-sized mediterranean 3/4 bathroom in Orange County with an undermount sink, medium wood cabinets, a curbless shower, multi-coloured tile, raised-panel cabinets, a corner tub, a one-piece toilet, mosaic tile, grey walls, light hardwood floors, granite benchtops, a shower curtain and grey benchtops.
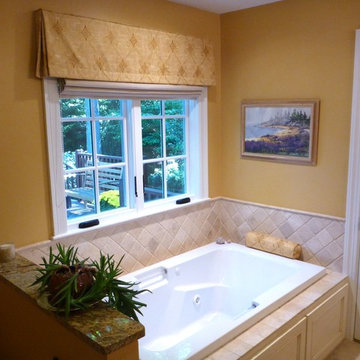
Zinnia Images
This is an example of a mid-sized traditional master bathroom in Boston with recessed-panel cabinets, distressed cabinets, granite benchtops, beige tile, stone tile, a drop-in tub, a drop-in sink, yellow walls, ceramic floors and beige floor.
This is an example of a mid-sized traditional master bathroom in Boston with recessed-panel cabinets, distressed cabinets, granite benchtops, beige tile, stone tile, a drop-in tub, a drop-in sink, yellow walls, ceramic floors and beige floor.
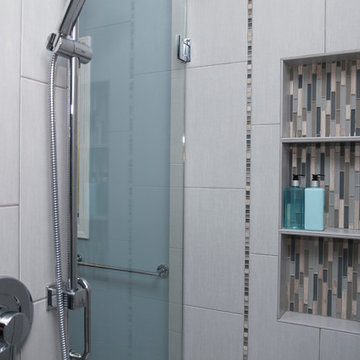
Maintaining the vertical theme of the bathroom, we created a long vertical niche, with shelves for optimum storage.
Photos by Thomas Miller
Design ideas for a large contemporary bathroom in Chicago with an undermount sink, shaker cabinets, grey cabinets, granite benchtops, a drop-in tub, an open shower, a two-piece toilet, blue tile and porcelain tile.
Design ideas for a large contemporary bathroom in Chicago with an undermount sink, shaker cabinets, grey cabinets, granite benchtops, a drop-in tub, an open shower, a two-piece toilet, blue tile and porcelain tile.
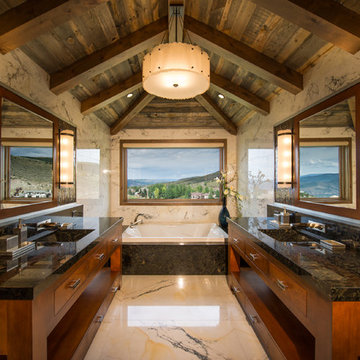
The Luxurious Residence in the Avon neighborhood of Wildridge boasts incredible finishes and custom light fixtures by Hammerton Lighting.
Inspiration for a large country master bathroom in Denver with flat-panel cabinets, medium wood cabinets, multi-coloured tile, an undermount sink, granite benchtops and a drop-in tub.
Inspiration for a large country master bathroom in Denver with flat-panel cabinets, medium wood cabinets, multi-coloured tile, an undermount sink, granite benchtops and a drop-in tub.
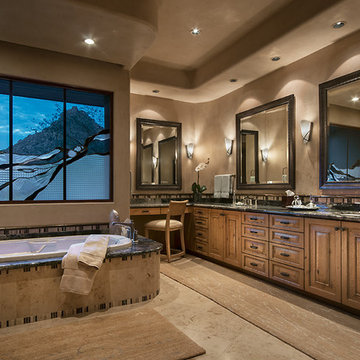
Warm earth tones and high-end granite are key to these bathroom designs of ours. For added detail and personalization we integrated custom mirrors and a stained glass window.
Project designed by Susie Hersker’s Scottsdale interior design firm Design Directives. Design Directives is active in Phoenix, Paradise Valley, Cave Creek, Carefree, Sedona, and beyond.
For more about Design Directives, click here: https://susanherskerasid.com/
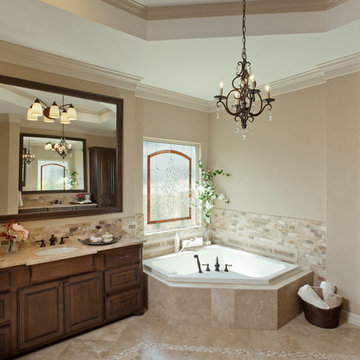
Keechi Creek Builders
Design ideas for a mid-sized traditional master bathroom in Houston with an undermount sink, raised-panel cabinets, dark wood cabinets, granite benchtops, a corner tub, beige tile, stone tile, beige walls and travertine floors.
Design ideas for a mid-sized traditional master bathroom in Houston with an undermount sink, raised-panel cabinets, dark wood cabinets, granite benchtops, a corner tub, beige tile, stone tile, beige walls and travertine floors.
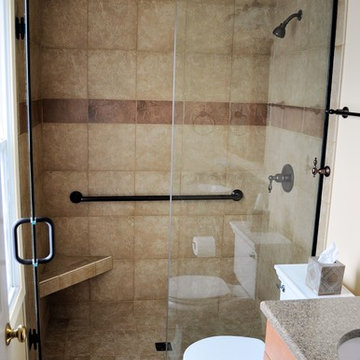
Complete Bath Remodel We removed the bathtub and created a large shower with a bench seat, Shower and floor features Crossville porcelain tile. Cardinal Frameless Heavy glass shower door. Updated the vanity with a Waypoint maple cabinetry vanity topped with a Granite counter top, undermount lav bowl. Finished with Oil Rubbed Bronze faucets, grab bar and cabinet hardware.
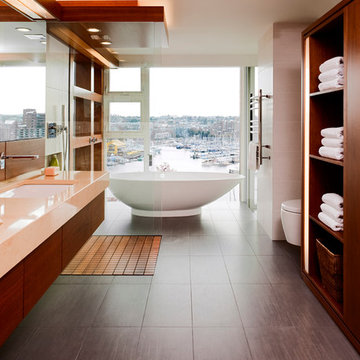
Photo of a contemporary bathroom in Vancouver with a freestanding tub, an undermount sink, flat-panel cabinets, medium wood cabinets, granite benchtops, an open shower, a wall-mount toilet, an open shower and orange benchtops.
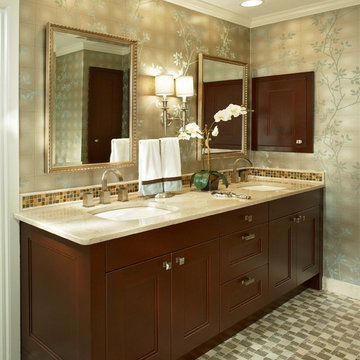
After- Double Vanity (2010)
Photo of a contemporary bathroom in Dallas with an undermount sink, recessed-panel cabinets, dark wood cabinets, granite benchtops, an alcove shower, multi-coloured tile and stone tile.
Photo of a contemporary bathroom in Dallas with an undermount sink, recessed-panel cabinets, dark wood cabinets, granite benchtops, an alcove shower, multi-coloured tile and stone tile.
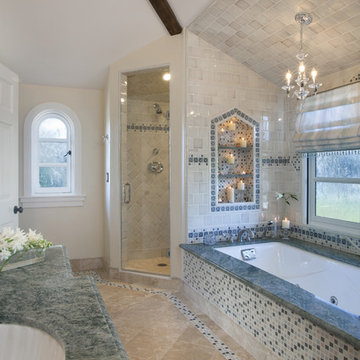
Inspiration for a large traditional master bathroom in San Francisco with an undermount tub, a corner shower, mosaic tile, beige walls, porcelain floors, an undermount sink, raised-panel cabinets, dark wood cabinets, multi-coloured tile, granite benchtops, beige floor, a hinged shower door and green benchtops.
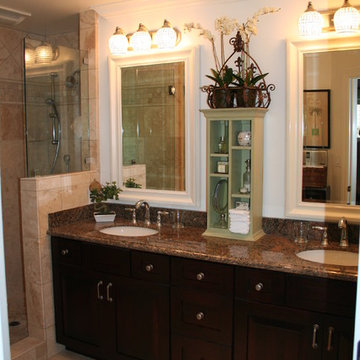
Master Bathroom in Dark Cherry and Baltic Brown Countertops
Inspiration for a mid-sized traditional master bathroom in San Francisco with an undermount sink, shaker cabinets, dark wood cabinets, granite benchtops, an alcove shower, beige tile, porcelain tile, white walls and porcelain floors.
Inspiration for a mid-sized traditional master bathroom in San Francisco with an undermount sink, shaker cabinets, dark wood cabinets, granite benchtops, an alcove shower, beige tile, porcelain tile, white walls and porcelain floors.
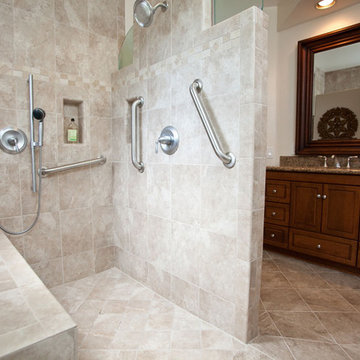
Universal Contemporary style bathroom with a wood double vanity, dual undermount sinks, granite counter tops, double heavy framed mirrors, silver cabinet hardware, beige tile floors, walk-in beige tile shower, built-in shower bench, alcove shelf and grab bars.
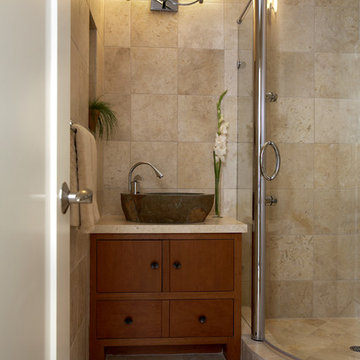
A lovely guest bath
Inspiration for a mid-sized asian 3/4 bathroom in San Francisco with a vessel sink, flat-panel cabinets, medium wood cabinets, granite benchtops, a corner shower, travertine floors, beige walls and travertine.
Inspiration for a mid-sized asian 3/4 bathroom in San Francisco with a vessel sink, flat-panel cabinets, medium wood cabinets, granite benchtops, a corner shower, travertine floors, beige walls and travertine.
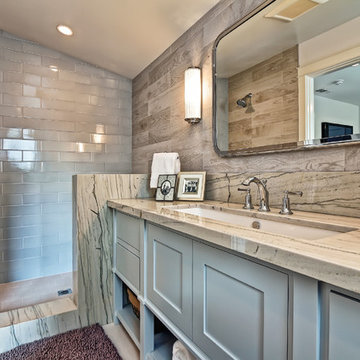
Inspiration for a mid-sized beach style master wet room bathroom in Los Angeles with shaker cabinets, grey cabinets, porcelain tile, white walls, an undermount sink and granite benchtops.
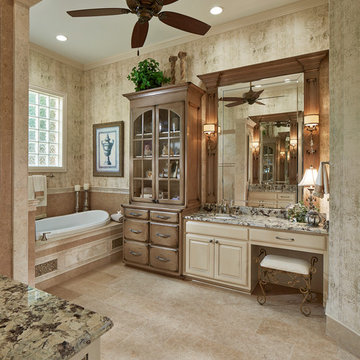
Euro Design Build is kitchen and bathroom Designing and remodeling company with in house cabinet shop, and Wellborn Cabinets dealer.
Ken Vaughn
Inspiration for a large traditional master bathroom in Dallas with an undermount sink, raised-panel cabinets, white cabinets, granite benchtops, a drop-in tub, an open shower, a two-piece toilet, stone tile, multi-coloured walls and limestone floors.
Inspiration for a large traditional master bathroom in Dallas with an undermount sink, raised-panel cabinets, white cabinets, granite benchtops, a drop-in tub, an open shower, a two-piece toilet, stone tile, multi-coloured walls and limestone floors.
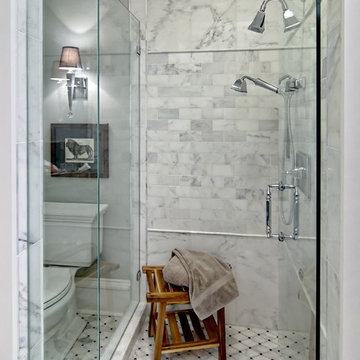
Adler-Allyn Interior Design
Ehlan Creative Communications
This is an example of a traditional bathroom in Minneapolis with an alcove shower, white tile, raised-panel cabinets, dark wood cabinets, grey walls, an undermount sink and granite benchtops.
This is an example of a traditional bathroom in Minneapolis with an alcove shower, white tile, raised-panel cabinets, dark wood cabinets, grey walls, an undermount sink and granite benchtops.
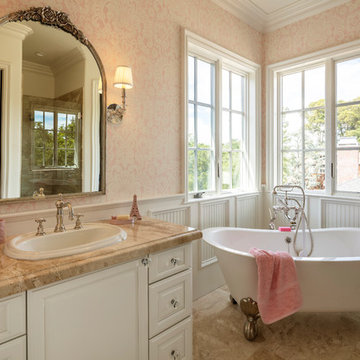
Elegant French bathroom with freestanding tub and wainscoting.
This is an example of a mid-sized traditional 3/4 bathroom in San Francisco with shaker cabinets, white cabinets, a freestanding tub, an alcove shower, pink walls, marble floors, a drop-in sink, granite benchtops, beige floor, a hinged shower door and beige benchtops.
This is an example of a mid-sized traditional 3/4 bathroom in San Francisco with shaker cabinets, white cabinets, a freestanding tub, an alcove shower, pink walls, marble floors, a drop-in sink, granite benchtops, beige floor, a hinged shower door and beige benchtops.
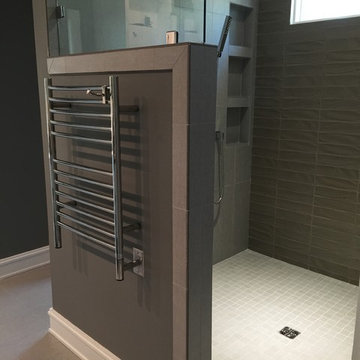
Master bath
Mid-sized contemporary master bathroom in Raleigh with an open shower, gray tile, glass tile, grey walls, ceramic floors, shaker cabinets, grey cabinets, granite benchtops, an open shower, a two-piece toilet, an undermount sink and grey floor.
Mid-sized contemporary master bathroom in Raleigh with an open shower, gray tile, glass tile, grey walls, ceramic floors, shaker cabinets, grey cabinets, granite benchtops, an open shower, a two-piece toilet, an undermount sink and grey floor.
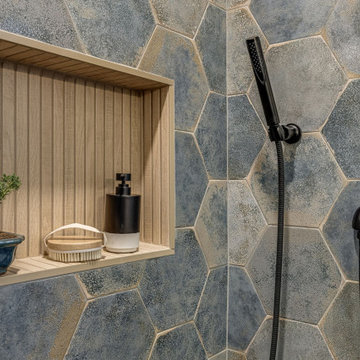
The theme that this owner conveyed for their bathroom was “Boho Garden Shed”
To achieve that, space between the bedroom and bath that was being used as a walk thru closet was captured to expand the square footage. The room went from 44 sq. ft to 96, allowing for a separate soaking tub and walk in shower. New closet cabinets were added to the bedroom to make up for the loss.
An existing HVAC run located inside the original closet had to be incorporated into the design, so a small closet accessed by a barn style door was built out and separates the two custom barnwood vanities in the new bathroom space.
A jeweled green-blue hexagon tile installed in a random pattern achieved the boho look that the owner was seeking. Combining it with slate look black floor tile, rustic barnwood, and mixed finishes on the fixtures, the bathroom achieved the garden shed aspect of the concept.

From Attic to Awesome
Many of the classic Tudor homes in Minneapolis are defined as 1 ½ stories. The ½ story is actually an attic; a space just below the roof and with a rough floor often used for storage and little more. The owners were looking to turn their attic into about 900 sq. ft. of functional living/bedroom space with a big bath, perfect for hosting overnight guests.
This was a challenging project, considering the plan called for raising the roof and adding two large shed dormers. A structural engineer was consulted, and the appropriate construction measures were taken to address the support necessary from below, passing the required stringent building codes.
The remodeling project took about four months and began with reframing many of the roof support elements and adding closed cell spray foam insulation throughout to make the space warm and watertight during cold Minnesota winters, as well as cool in the summer.
You enter the room using a stairway enclosed with a white railing that offers a feeling of openness while providing a high degree of safety. A short hallway leading to the living area features white cabinets with shaker style flat panel doors – a design element repeated in the bath. Four pairs of South facing windows above the cabinets let in lots of South sunlight all year long.
The 130 sq. ft. bath features soaking tub and open shower room with floor-to-ceiling 2-inch porcelain tiling. The custom heated floor and one wall is constructed using beautiful natural stone. The shower room floor is also the shower’s drain, giving this room an open feeling while providing the ultimate functionality. The other half of the bath consists of a toilet and pedestal sink flanked by two white shaker style cabinets with Granite countertops. A big skylight over the tub and another north facing window brightens this room and highlights the tiling with a shade of green that’s pleasing to the eye.
The rest of the remodeling project is simply a large open living/bedroom space. Perhaps the most interesting feature of the room is the way the roof ties into the ceiling at many angles – a necessity because of the way the home was originally constructed. The before and after photos show how the construction method included the maximum amount of interior space, leaving the room without the “cramped” feeling too often associated with this kind of remodeling project.
Another big feature of this space can be found in the use of skylights. A total of six skylights – in addition to eight South-facing windows – make this area warm and bright during the many months of winter when sunlight in Minnesota comes at a premium.
The main living area offers several flexible design options, with space that can be used with bedroom and/or living room furniture with cozy areas for reading and entertainment. Recessed lighting on dimmers throughout the space balances daylight with room light for just the right atmosphere.
The space is now ready for decorating with original artwork and furnishings. How would you furnish this space?
All Cabinet Styles Bathroom Design Ideas with Granite Benchtops
12