All Cabinet Styles Bathroom Design Ideas with Granite Benchtops
Refine by:
Budget
Sort by:Popular Today
161 - 180 of 95,547 photos
Item 1 of 3
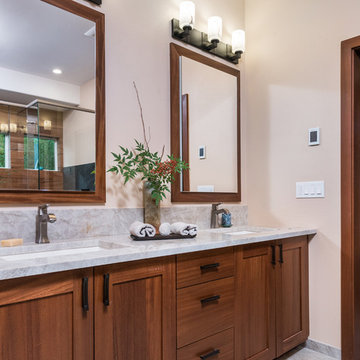
When our client wanted the design of their master bath to honor their Japanese heritage and emulate a Japanese bathing experience, they turned to us. They had very specific needs and ideas they needed help with — including blending Japanese design elements with their traditional Northwest-style home. The shining jewel of the project? An Ofuro soaking tub where the homeowners could relax, contemplate and meditate.
To learn more about this project visit our website:
https://www.neilkelly.com/blog/project_profile/japanese-inspired-spa/
To learn more about Neil Kelly Design Builder, Byron Kellar:
https://www.neilkelly.com/designers/byron_kellar/
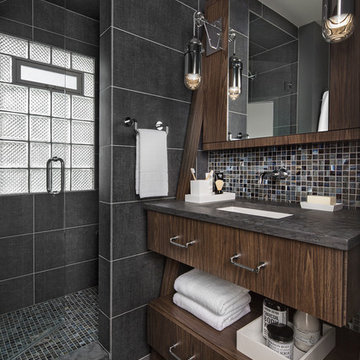
Beth Singer Photographer
Photo of a small contemporary 3/4 bathroom in Detroit with flat-panel cabinets, medium wood cabinets, an alcove shower, a wall-mount toilet, blue tile, porcelain tile, blue walls, porcelain floors, an undermount sink, granite benchtops, blue floor, a hinged shower door and black benchtops.
Photo of a small contemporary 3/4 bathroom in Detroit with flat-panel cabinets, medium wood cabinets, an alcove shower, a wall-mount toilet, blue tile, porcelain tile, blue walls, porcelain floors, an undermount sink, granite benchtops, blue floor, a hinged shower door and black benchtops.
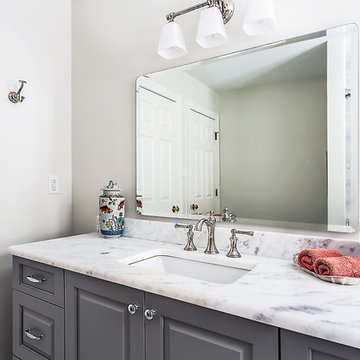
Guest Bathroom Renovation by VMAX in Richmond, VA
Inspiration for a mid-sized transitional kids bathroom in Richmond with shaker cabinets, grey cabinets, an alcove tub, a shower/bathtub combo, a two-piece toilet, white tile, porcelain tile, grey walls, porcelain floors, an undermount sink, granite benchtops, white floor, a shower curtain and white benchtops.
Inspiration for a mid-sized transitional kids bathroom in Richmond with shaker cabinets, grey cabinets, an alcove tub, a shower/bathtub combo, a two-piece toilet, white tile, porcelain tile, grey walls, porcelain floors, an undermount sink, granite benchtops, white floor, a shower curtain and white benchtops.
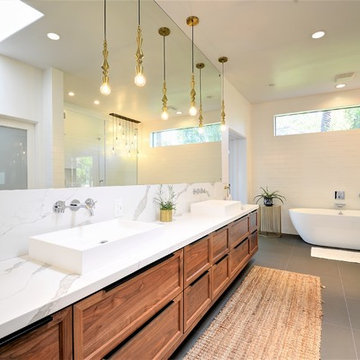
Floating walnut vanity with granite counter tops, wall mounted faucets, over-sized mirror and gold pendants. Picture window featured high up for privacy but allows light to filter in.
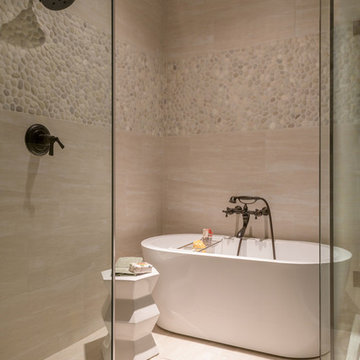
These clients hired us to renovate their long and narrow bathroom with a dysfunctional design. Along with creating a more functional layout, our clients wanted a walk-in shower, a separate bathtub, and a double vanity. Already working with tight space, we got creative and were able to widen the bathroom by 30 inches. This additional space allowed us to install a wet area, rather than a small, separate shower, which works perfectly to prevent the rest of the bathroom from getting soaked when their youngest child plays and splashes in the bath.
Our clients wanted an industrial-contemporary style, with clean lines and refreshing colors. To ensure the bathroom was cohesive with the rest of their home (a timber frame mountain-inspired home located in northern New Hampshire), we decided to mix a few complementary elements to get the look of their dreams. The shower and bathtub boast industrial-inspired oil-rubbed bronze hardware, and the light contemporary ceramic garden seat brightens up the space while providing the perfect place to sit during bath time. We chose river rock tile for the wet area, which seamlessly contrasts against the rustic wood-like tile. And finally, we merged both rustic and industrial-contemporary looks through the vanity using rustic cabinets and mirror frames as well as “industrial” Edison bulb lighting.
Project designed by Franconia interior designer Randy Trainor. She also serves the New Hampshire Ski Country, Lake Regions and Coast, including Lincoln, North Conway, and Bartlett.
For more about Randy Trainor, click here: https://crtinteriors.com/
To learn more about this project, click here: https://crtinteriors.com/mountain-bathroom/
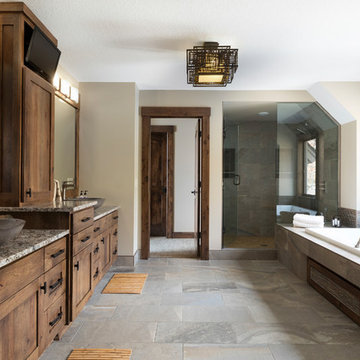
Spacecrafting
Large country master bathroom in Minneapolis with flat-panel cabinets, medium wood cabinets, a drop-in tub, an alcove shower, gray tile, ceramic tile, beige walls, ceramic floors, granite benchtops, grey floor and a hinged shower door.
Large country master bathroom in Minneapolis with flat-panel cabinets, medium wood cabinets, a drop-in tub, an alcove shower, gray tile, ceramic tile, beige walls, ceramic floors, granite benchtops, grey floor and a hinged shower door.
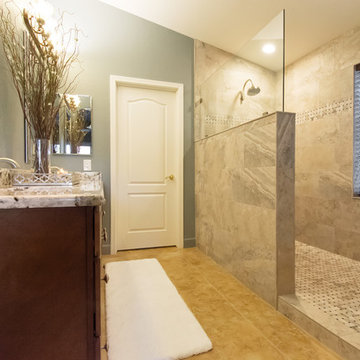
Master Bathroom Remodel in Gold Canyon! We removed a tub shower combo to create a large walk-in shower. Replaced the vanity with new cabinets, plumbing, sinks, and granite counter tops! In the Kitchen, we lowered the Island to all one level and added new counter tops!
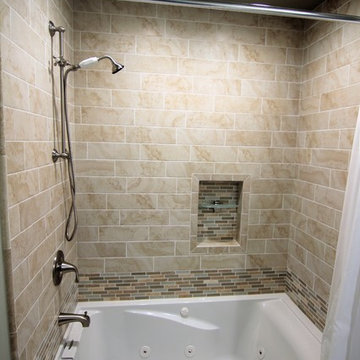
Jill Hughes
This is an example of a small traditional master bathroom in Baltimore with recessed-panel cabinets, white cabinets, a shower/bathtub combo, a one-piece toilet, beige tile, ceramic tile, green walls, ceramic floors, an undermount sink, granite benchtops, beige floor and a shower curtain.
This is an example of a small traditional master bathroom in Baltimore with recessed-panel cabinets, white cabinets, a shower/bathtub combo, a one-piece toilet, beige tile, ceramic tile, green walls, ceramic floors, an undermount sink, granite benchtops, beige floor and a shower curtain.
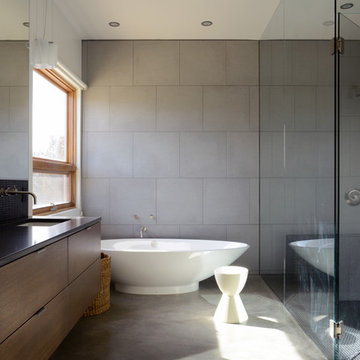
Ann Sacks tile.
Victoria + Albert tub.
Inspiration for a modern bathroom in Albuquerque with flat-panel cabinets, medium wood cabinets, a freestanding tub, a corner shower, gray tile, ceramic tile, grey walls, concrete floors, an undermount sink, granite benchtops, grey floor and a hinged shower door.
Inspiration for a modern bathroom in Albuquerque with flat-panel cabinets, medium wood cabinets, a freestanding tub, a corner shower, gray tile, ceramic tile, grey walls, concrete floors, an undermount sink, granite benchtops, grey floor and a hinged shower door.
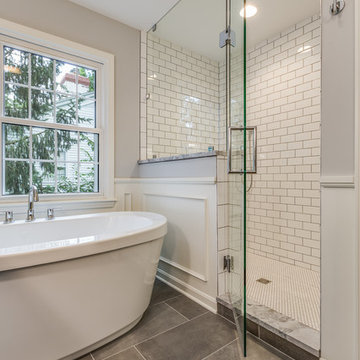
This is an example of a large country master bathroom in Cleveland with beaded inset cabinets, grey cabinets, a freestanding tub, an alcove shower, grey walls, porcelain floors, an undermount sink, granite benchtops, grey floor, a hinged shower door and multi-coloured benchtops.
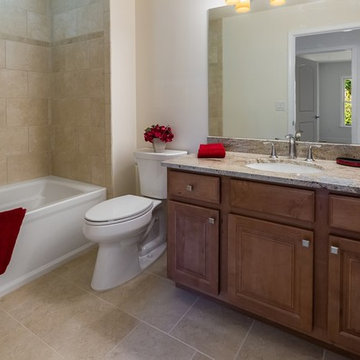
Design ideas for a mid-sized contemporary 3/4 bathroom in Philadelphia with raised-panel cabinets, dark wood cabinets, an alcove tub, a corner shower, a two-piece toilet, beige tile, ceramic tile, beige walls, limestone floors, an undermount sink, granite benchtops, beige floor and a hinged shower door.
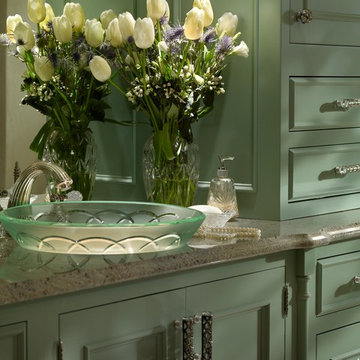
Mid-sized transitional 3/4 bathroom in DC Metro with beaded inset cabinets, green cabinets, a vessel sink and granite benchtops.
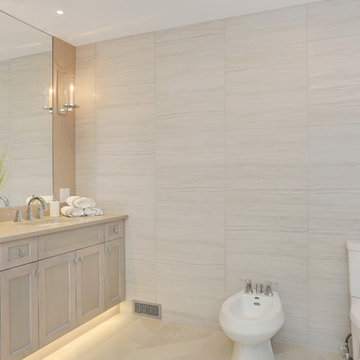
Photo of a mid-sized contemporary master bathroom in Vancouver with shaker cabinets, light wood cabinets, a freestanding tub, a corner shower, a two-piece toilet, beige tile, porcelain tile, beige walls, ceramic floors, an undermount sink, granite benchtops, beige floor and a hinged shower door.
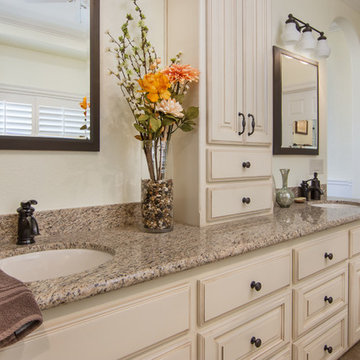
The owners loved the styling and colors of their new kitchen (see "Island Affair" by Lenton Company) and wanted the new space to match. We removed the oak cabinetry and replaced with painted and glazed new cabinetry. The new cabinets also included pull out laundry hampers as well as a center column for additional storage at an easy and reachable height. Once we removed the large jetted tub, we were able to make room for a built-in bench with storage. Having the open space allows the clients to have ample space to move around the room as well as a get ready in the morning without running into each other.
Brian Covington, photographer
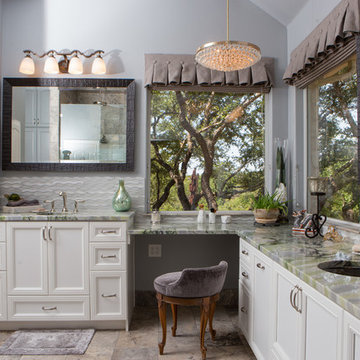
Jonathan Garza
Photo of a mid-sized traditional master bathroom in Austin with recessed-panel cabinets, white cabinets, multi-coloured tile, glass sheet wall, blue walls, travertine floors, an undermount sink, granite benchtops, grey floor and a hinged shower door.
Photo of a mid-sized traditional master bathroom in Austin with recessed-panel cabinets, white cabinets, multi-coloured tile, glass sheet wall, blue walls, travertine floors, an undermount sink, granite benchtops, grey floor and a hinged shower door.
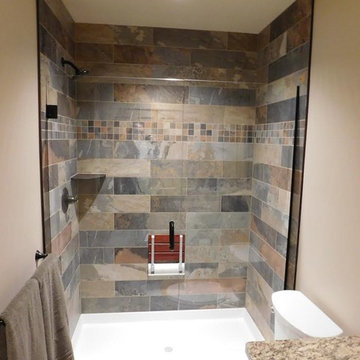
For this project we did a small bathroom/mud room remodel and main floor bathroom remodel along with an Interior Design Service at - Hyak Ski Cabin.
This is an example of a small arts and crafts 3/4 bathroom in Seattle with an alcove shower, a two-piece toilet, multi-coloured tile, beige walls, an undermount sink, granite benchtops, brown floor, raised-panel cabinets, distressed cabinets, stone tile, dark hardwood floors and an open shower.
This is an example of a small arts and crafts 3/4 bathroom in Seattle with an alcove shower, a two-piece toilet, multi-coloured tile, beige walls, an undermount sink, granite benchtops, brown floor, raised-panel cabinets, distressed cabinets, stone tile, dark hardwood floors and an open shower.
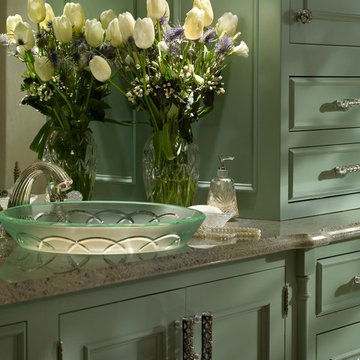
Photo of a mid-sized transitional master bathroom in Other with recessed-panel cabinets, green cabinets, a vessel sink and granite benchtops.
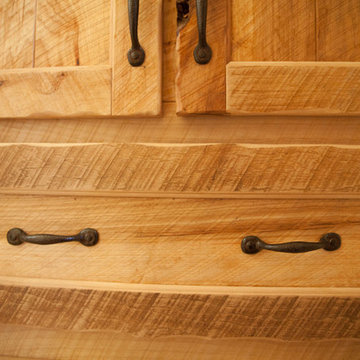
Melissa Lind www.ramshacklegenius.com
Photo of a mid-sized country master bathroom in Albuquerque with shaker cabinets, medium wood cabinets, a one-piece toilet, medium hardwood floors, an undermount sink, granite benchtops and brown floor.
Photo of a mid-sized country master bathroom in Albuquerque with shaker cabinets, medium wood cabinets, a one-piece toilet, medium hardwood floors, an undermount sink, granite benchtops and brown floor.
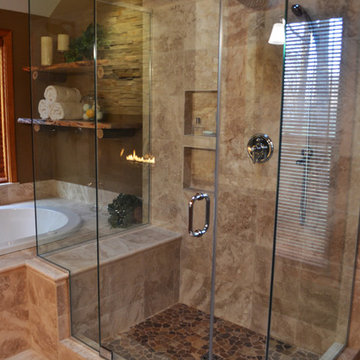
Shower features a 3-sided glass shower enclosure with seat and niches, rain shower and hand-held heads. Pebble tile shower floor.
Mid-sized country master bathroom in Philadelphia with shaker cabinets, medium wood cabinets, a drop-in tub, an open shower, a two-piece toilet, brown tile, limestone, multi-coloured walls, travertine floors, an undermount sink, granite benchtops, beige floor and a hinged shower door.
Mid-sized country master bathroom in Philadelphia with shaker cabinets, medium wood cabinets, a drop-in tub, an open shower, a two-piece toilet, brown tile, limestone, multi-coloured walls, travertine floors, an undermount sink, granite benchtops, beige floor and a hinged shower door.
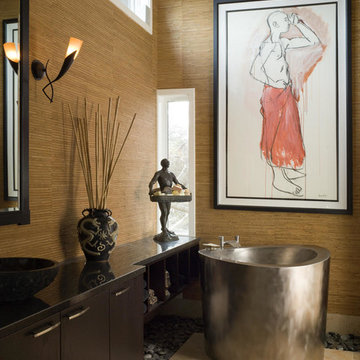
Design ideas for a mid-sized asian master bathroom in Other with flat-panel cabinets, dark wood cabinets, a japanese tub, beige walls, porcelain floors, a vessel sink, granite benchtops and beige floor.
All Cabinet Styles Bathroom Design Ideas with Granite Benchtops
9