Bathroom Design Ideas with Gray Tile and a Built-in Vanity
Refine by:
Budget
Sort by:Popular Today
101 - 120 of 11,470 photos
Item 1 of 3
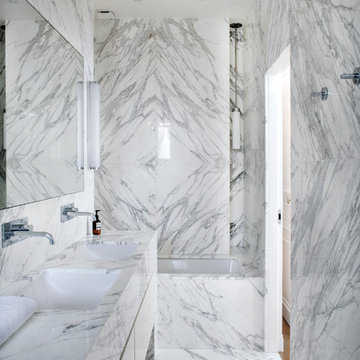
Photo of a contemporary master bathroom in Paris with flat-panel cabinets, white cabinets, an undermount tub, an undermount sink, white floor, a shower/bathtub combo, gray tile, marble, grey walls, marble floors, marble benchtops, a double vanity and a built-in vanity.
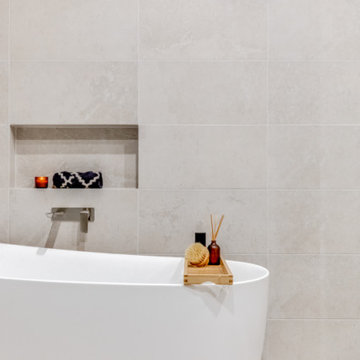
Main Bathroom.
Design ideas for a large modern kids bathroom in Sydney with raised-panel cabinets, light wood cabinets, a freestanding tub, a corner shower, gray tile, a vessel sink, grey floor, a hinged shower door, white benchtops, a niche, a single vanity and a built-in vanity.
Design ideas for a large modern kids bathroom in Sydney with raised-panel cabinets, light wood cabinets, a freestanding tub, a corner shower, gray tile, a vessel sink, grey floor, a hinged shower door, white benchtops, a niche, a single vanity and a built-in vanity.

This is an example of a large transitional master bathroom in Philadelphia with beaded inset cabinets, black cabinets, a freestanding tub, an open shower, a one-piece toilet, gray tile, marble, pink walls, marble floors, an undermount sink, quartzite benchtops, grey floor, an open shower, white benchtops, an enclosed toilet, a double vanity and a built-in vanity.
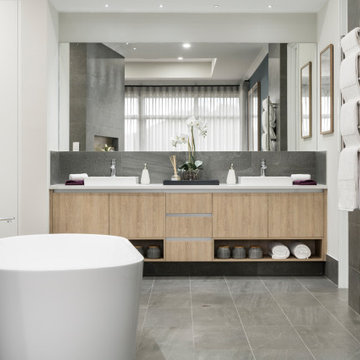
Inspiration for a mid-sized contemporary master bathroom in Perth with flat-panel cabinets, light wood cabinets, an alcove shower, gray tile, porcelain tile, white walls, a vessel sink, grey floor, a hinged shower door, white benchtops, a niche, a double vanity and a built-in vanity.
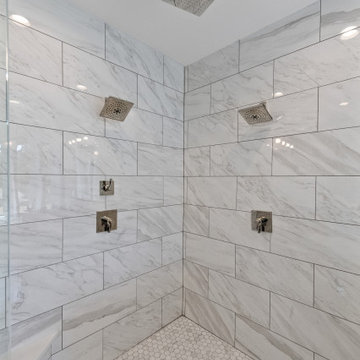
Sprawling Estate with outdoor living on main level and master balcony.
3 Fireplaces.
4 Car Garage - 2 car attached to house, 2 car detached with work area and bathroom and glass garage doors
Billiards Room.
Cozy Den.
Large Laundry.
Tree lined canopy of mature trees driveway.
.
.
.
#texasmodern #texashomes #contemporary #oakpointhomes #littleelmhomes #oakpointbuilder #modernbuilder #custombuilder #builder #customhome #texasbuilder #salcedohomes #builtbysalcedo #texasmodern #dreamdesignbuild #foreverhome #dreamhome #gatesatwatersedge

Bathroom Remodel in Melrose, MA, transitional, leaning traditional. Maple wood double sink vanity with a light gray painted finish, black slate-look porcelain floor tile, honed marble countertop, custom shower with wall niche, honed marble 3x6 shower tile and pencil liner, matte black faucets and shower fixtures, dark bronze cabinet hardware.

This is an example of a large transitional master wet room bathroom in Houston with raised-panel cabinets, beige cabinets, an undermount tub, a two-piece toilet, gray tile, marble, beige walls, marble floors, an undermount sink, marble benchtops, white floor, a hinged shower door, white benchtops, a single vanity, a built-in vanity and panelled walls.

A mix of blue and white patterns make this a fresh and fun hall bathroom for the family's children.
Inspiration for a small transitional 3/4 bathroom in Chicago with shaker cabinets, blue cabinets, an alcove shower, a one-piece toilet, gray tile, subway tile, grey walls, mosaic tile floors, an undermount sink, engineered quartz benchtops, blue floor, a sliding shower screen, white benchtops, a niche, a double vanity and a built-in vanity.
Inspiration for a small transitional 3/4 bathroom in Chicago with shaker cabinets, blue cabinets, an alcove shower, a one-piece toilet, gray tile, subway tile, grey walls, mosaic tile floors, an undermount sink, engineered quartz benchtops, blue floor, a sliding shower screen, white benchtops, a niche, a double vanity and a built-in vanity.

When our client shared their vision for their two-bathroom remodel in Uptown, they expressed a desire for a spa-like experience with a masculine vibe. So we set out to create a space that embodies both relaxation and masculinity.
Allow us to introduce this masculine master bathroom—a stunning fusion of functionality and sophistication. Enter through pocket doors into a walk-in closet, seamlessly connecting to the muscular allure of the bathroom.
The boldness of the design is evident in the choice of Blue Naval cabinets adorned with exquisite Brushed Gold hardware, embodying a luxurious yet robust aesthetic. Highlighting the shower area, the Newbev Triangles Dusk tile graces the walls, imparting modern elegance.
Complementing the ambiance, the Olivia Wall Sconce Vanity Lighting adds refined glamour, casting a warm glow that enhances the space's inviting atmosphere. Every element harmonizes, creating a master bathroom that exudes both strength and sophistication, inviting indulgence and relaxation. Additionally, we discreetly incorporated hidden washer and dryer units for added convenience.
------------
Project designed by Chi Renovation & Design, a renowned renovation firm based in Skokie. We specialize in general contracting, kitchen and bath remodeling, and design & build services. We cater to the entire Chicago area and its surrounding suburbs, with emphasis on the North Side and North Shore regions. You'll find our work from the Loop through Lincoln Park, Skokie, Evanston, Wilmette, and all the way up to Lake Forest.
For more info about Chi Renovation & Design, click here: https://www.chirenovation.com/
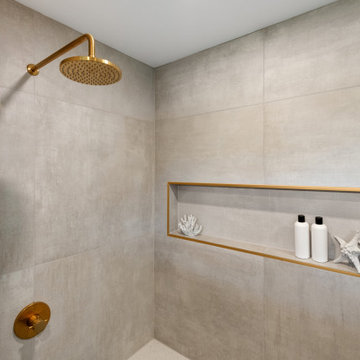
Essence Designs' stunning new interior design project featuring a modern and elegant ensuite design. Our latest project showcases a space that combines warm and neutral tones, accented with subtle brass details, custom wall-to-wall cabinetry, and a seamless backsplash and mirror treatment.
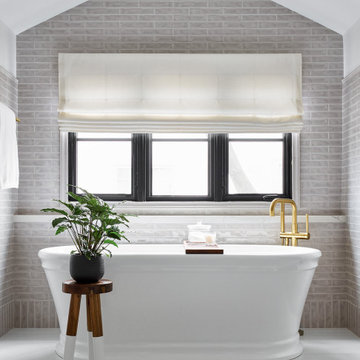
Devon Grace Interiors designed a luxurious primary bathroom with a freestanding tub as the focal point. DGI surrounded the tub with a ceramic, handmade-look tile that has a subtle variation and texture. Then we completed the design with a custom roman shade and brass tub filler.

Perched on a forested hillside above Missoula, the Pattee Canyon Residence provides a series of bright, light filled spaces for a young family of six. Set into the hillside, the home appears humble from the street while opening up to panoramic views towards the valley. The family frequently puts on large gatherings for friends of all ages; thus, multiple “eddy out” spaces were created throughout the home for more intimate chats.
Exposed steel structural ribs and generous glazing in the great room create a rhythm and draw one’s gaze to the folding horizon. Smaller windows on the lower level frame intimate portraits of nature. Cedar siding and dark shingle roofing help the home blend in with its piney surroundings. Inside, rough sawn cabinetry and nature inspired tile provide a textural balance with the bright white spaces and contemporary fixtures.

Small modern master bathroom in Detroit with shaker cabinets, black cabinets, a drop-in tub, an open shower, a bidet, gray tile, cement tile, white walls, cement tiles, an undermount sink, engineered quartz benchtops, grey floor, a hinged shower door, grey benchtops, a shower seat, a single vanity and a built-in vanity.

This is an example of a mid-sized midcentury 3/4 bathroom in Lyon with beaded inset cabinets, beige cabinets, a freestanding tub, an open shower, a wall-mount toilet, gray tile, ceramic tile, ceramic floors, a vessel sink, wood benchtops, grey floor, an open shower, brown benchtops, a single vanity and a built-in vanity.
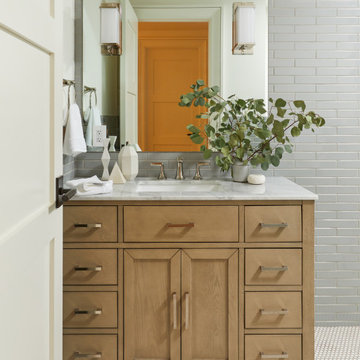
This is an example of a transitional bathroom in New York with shaker cabinets, gray tile, subway tile, grey walls, mosaic tile floors, an undermount sink, white floor, white benchtops, a single vanity and a built-in vanity.

We worked with our client to remodel her outdated primary bathroom into a relaxing, modern space. We incorporated many high tech features like an Alexa Smart Mirror, a Hydro Fusion Bathtub and a Kohler Eir "Intelligent" Toilet. The shower was designed as a "wet room", without glass and with modern style wall and floor tile.
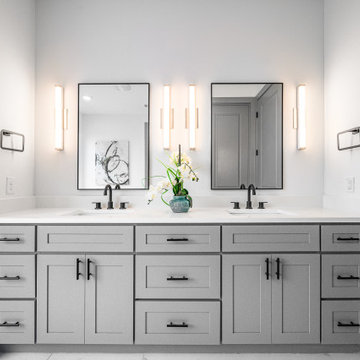
Inspiration for a mid-sized modern master bathroom in Dallas with shaker cabinets, grey cabinets, a freestanding tub, an alcove shower, a two-piece toilet, gray tile, ceramic tile, white walls, cement tiles, an undermount sink, engineered quartz benchtops, grey floor, a hinged shower door, white benchtops, a niche, a double vanity and a built-in vanity.

Photo of a large modern master bathroom in Jacksonville with recessed-panel cabinets, grey cabinets, a freestanding tub, a corner shower, a one-piece toilet, gray tile, limestone, grey walls, limestone floors, a vessel sink, limestone benchtops, grey floor, a hinged shower door, white benchtops, a single vanity, a built-in vanity and vaulted.

設計 黒川紀章、施工 中村外二による数寄屋造り建築のリノベーション。岸壁上で海風にさらされながら30年経つ。劣化/損傷部分の修復に伴い、浴室廻りと屋外空間を一新することになった。
巨匠たちの思考と技術を紐解きながら当時の数寄屋建築を踏襲しつつも現代性を取り戻す。
This is an example of a mid-sized modern master wet room bathroom with flat-panel cabinets, white cabinets, a hot tub, gray tile, marble, a drop-in sink, solid surface benchtops, an open shower, white benchtops, a single vanity, a built-in vanity and decorative wall panelling.
This is an example of a mid-sized modern master wet room bathroom with flat-panel cabinets, white cabinets, a hot tub, gray tile, marble, a drop-in sink, solid surface benchtops, an open shower, white benchtops, a single vanity, a built-in vanity and decorative wall panelling.

Modern bathroom remodel.
Design ideas for a mid-sized modern master bathroom in Chicago with furniture-like cabinets, medium wood cabinets, a curbless shower, a two-piece toilet, gray tile, porcelain tile, grey walls, porcelain floors, an undermount sink, engineered quartz benchtops, grey floor, an open shower, white benchtops, a laundry, a double vanity, a built-in vanity and vaulted.
Design ideas for a mid-sized modern master bathroom in Chicago with furniture-like cabinets, medium wood cabinets, a curbless shower, a two-piece toilet, gray tile, porcelain tile, grey walls, porcelain floors, an undermount sink, engineered quartz benchtops, grey floor, an open shower, white benchtops, a laundry, a double vanity, a built-in vanity and vaulted.
Bathroom Design Ideas with Gray Tile and a Built-in Vanity
6