Bathroom Design Ideas with Gray Tile and a Console Sink
Refine by:
Budget
Sort by:Popular Today
141 - 160 of 2,790 photos
Item 1 of 3
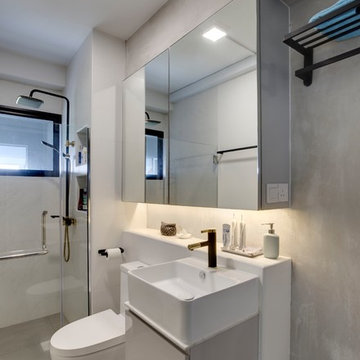
Photo of a contemporary 3/4 bathroom in Singapore with flat-panel cabinets, grey cabinets, an alcove shower, a one-piece toilet, gray tile, grey walls, a console sink, grey floor and an open shower.
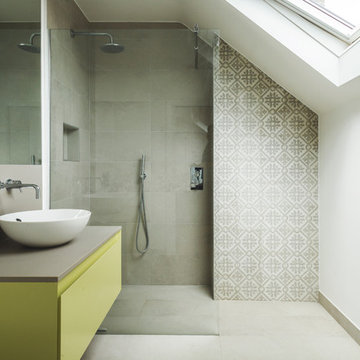
Design ideas for a mid-sized contemporary master bathroom in London with flat-panel cabinets, yellow cabinets, an open shower, gray tile, grey walls, porcelain floors, a console sink, quartzite benchtops, grey floor, an open shower and grey benchtops.
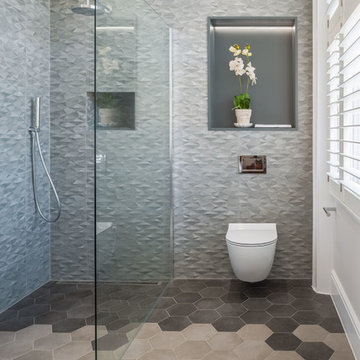
An unusual mix of shape and color in this master en suite.The wall tiles are textured and have a 3D look and feel. White shutters provide light and privacy in the space. The wet room makes the space look seamless and bigger. The LED lit niche behind the toilet is a useful space to display pretty things
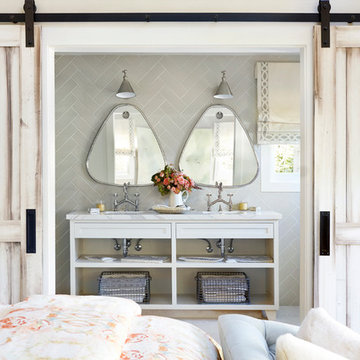
Michelle Drewes Photography
Design ideas for a mid-sized traditional master bathroom in Chicago with open cabinets, grey walls, a console sink, white cabinets, an alcove shower, gray tile, porcelain tile, marble floors, marble benchtops, white floor and a hinged shower door.
Design ideas for a mid-sized traditional master bathroom in Chicago with open cabinets, grey walls, a console sink, white cabinets, an alcove shower, gray tile, porcelain tile, marble floors, marble benchtops, white floor and a hinged shower door.
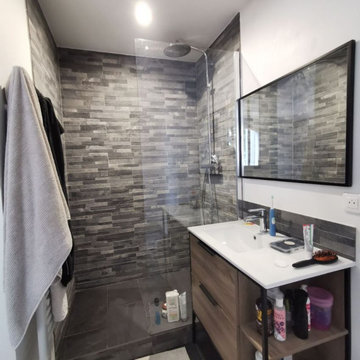
Cette pièce d'eau est attenante à la chambre & dressing parental. La pièce est compacte mais la douche à l'italienne est en 90*120cm comme le désiraient mes clients.
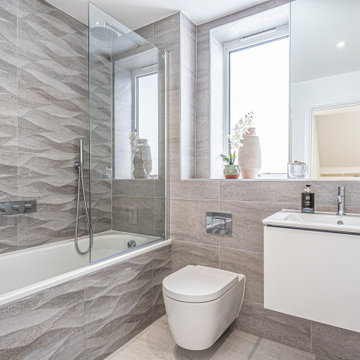
Inspiration for a contemporary bathroom in Hampshire with flat-panel cabinets, white cabinets, an alcove tub, a wall-mount toilet, gray tile, a console sink and grey floor.
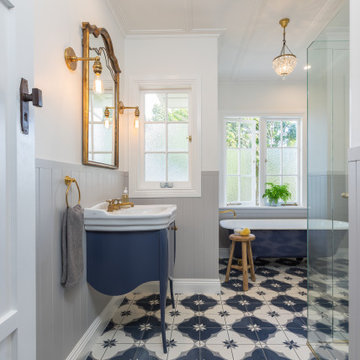
A classical pretty blue, grey and white bathroom designed for two young children.
This is an example of a mid-sized traditional bathroom in Auckland with a claw-foot tub, a curbless shower, gray tile, subway tile, grey walls, cement tiles, blue floor, a hinged shower door, white benchtops, blue cabinets, a console sink and flat-panel cabinets.
This is an example of a mid-sized traditional bathroom in Auckland with a claw-foot tub, a curbless shower, gray tile, subway tile, grey walls, cement tiles, blue floor, a hinged shower door, white benchtops, blue cabinets, a console sink and flat-panel cabinets.
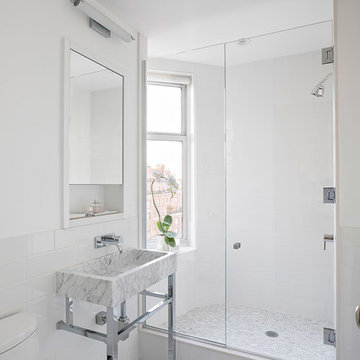
Design ideas for a small transitional 3/4 bathroom in New York with an alcove shower, a one-piece toilet, gray tile, white tile, stone tile, white walls, marble floors, a console sink and a hinged shower door.
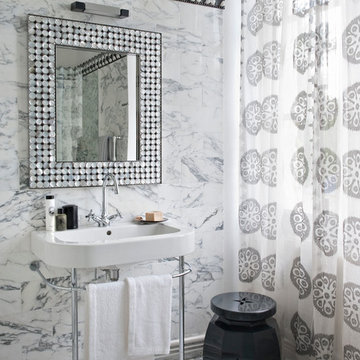
Photo of a transitional bathroom in Paris with a console sink, gray tile, stone tile, grey walls and marble floors.
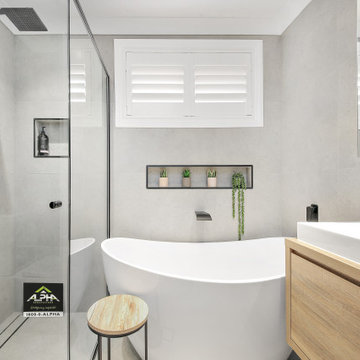
Mid-sized modern master bathroom in Sydney with flat-panel cabinets, light wood cabinets, a freestanding tub, a corner shower, a two-piece toilet, gray tile, porcelain tile, grey walls, porcelain floors, a console sink, laminate benchtops, grey floor, a hinged shower door, white benchtops, a niche, a single vanity and a freestanding vanity.

Inspiration for a contemporary bathroom in Moscow with flat-panel cabinets, grey cabinets, a wall-mount toilet, gray tile, green walls, a console sink, grey floor, a single vanity and a floating vanity.
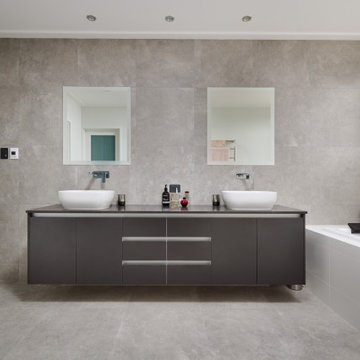
His and hers vanity basins on a floating shelf, a large bath for relaxing, an large open shower and separate toilet. This ensuite is luxurious
Photo of a large modern master bathroom in Perth with beaded inset cabinets, grey cabinets, a drop-in tub, an open shower, a one-piece toilet, gray tile, porcelain tile, grey walls, porcelain floors, a console sink, granite benchtops, grey floor, an open shower, grey benchtops, an enclosed toilet, a double vanity and a floating vanity.
Photo of a large modern master bathroom in Perth with beaded inset cabinets, grey cabinets, a drop-in tub, an open shower, a one-piece toilet, gray tile, porcelain tile, grey walls, porcelain floors, a console sink, granite benchtops, grey floor, an open shower, grey benchtops, an enclosed toilet, a double vanity and a floating vanity.
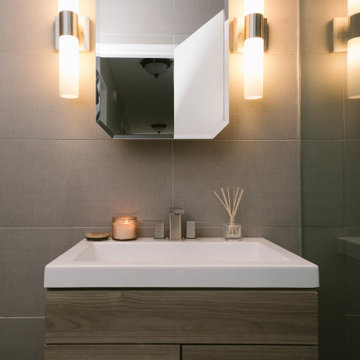
Brand new Hallway Bathroom with touches of modern rustic elements.
This is an example of a small transitional bathroom in New York with flat-panel cabinets, medium wood cabinets, a drop-in tub, a shower/bathtub combo, a one-piece toilet, gray tile, porcelain tile, grey walls, porcelain floors, a console sink, quartzite benchtops, grey floor, a sliding shower screen, white benchtops, a single vanity, a freestanding vanity and vaulted.
This is an example of a small transitional bathroom in New York with flat-panel cabinets, medium wood cabinets, a drop-in tub, a shower/bathtub combo, a one-piece toilet, gray tile, porcelain tile, grey walls, porcelain floors, a console sink, quartzite benchtops, grey floor, a sliding shower screen, white benchtops, a single vanity, a freestanding vanity and vaulted.
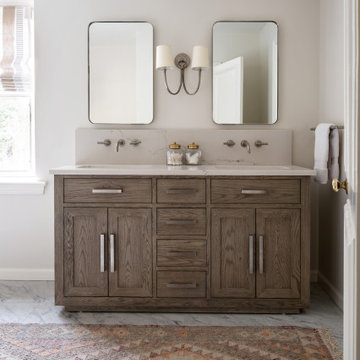
This traditional home in Villanova features Carrera marble and wood accents throughout, giving it a classic European feel. We completely renovated this house, updating the exterior, five bathrooms, kitchen, foyer, and great room. We really enjoyed creating a wine and cellar and building a separate home office, in-law apartment, and pool house.
Rudloff Custom Builders has won Best of Houzz for Customer Service in 2014, 2015 2016, 2017 and 2019. We also were voted Best of Design in 2016, 2017, 2018, 2019 which only 2% of professionals receive. Rudloff Custom Builders has been featured on Houzz in their Kitchen of the Week, What to Know About Using Reclaimed Wood in the Kitchen as well as included in their Bathroom WorkBook article. We are a full service, certified remodeling company that covers all of the Philadelphia suburban area. This business, like most others, developed from a friendship of young entrepreneurs who wanted to make a difference in their clients’ lives, one household at a time. This relationship between partners is much more than a friendship. Edward and Stephen Rudloff are brothers who have renovated and built custom homes together paying close attention to detail. They are carpenters by trade and understand concept and execution. Rudloff Custom Builders will provide services for you with the highest level of professionalism, quality, detail, punctuality and craftsmanship, every step of the way along our journey together.
Specializing in residential construction allows us to connect with our clients early in the design phase to ensure that every detail is captured as you imagined. One stop shopping is essentially what you will receive with Rudloff Custom Builders from design of your project to the construction of your dreams, executed by on-site project managers and skilled craftsmen. Our concept: envision our client’s ideas and make them a reality. Our mission: CREATING LIFETIME RELATIONSHIPS BUILT ON TRUST AND INTEGRITY.
Photo Credit: Jon Friedrich Photography
Design Credit: PS & Daughters
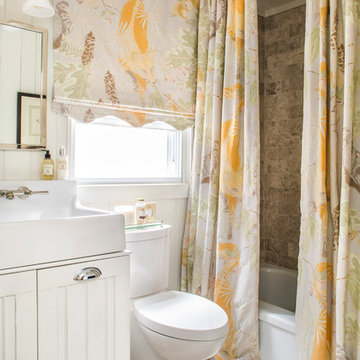
As a nod to the mountain location, we custom designed this woodland creature print and made a roman shade with a curved detail on the bottom to give the space character. The beautiful farm style console sink modernized the plumbing but maintained the cottage aesthetic of the bath. Photo by Jeff Herr Photography.
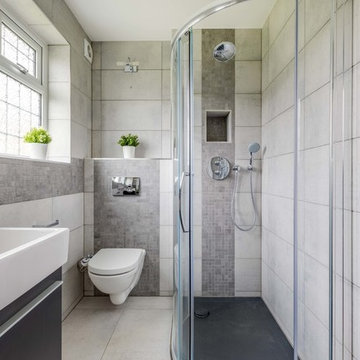
Cunningham Captures
Photo of a mid-sized contemporary 3/4 bathroom in London with flat-panel cabinets, a wall-mount toilet, gray tile, stone tile, grey walls, porcelain floors, beige floor, black cabinets, a corner shower, a console sink and a sliding shower screen.
Photo of a mid-sized contemporary 3/4 bathroom in London with flat-panel cabinets, a wall-mount toilet, gray tile, stone tile, grey walls, porcelain floors, beige floor, black cabinets, a corner shower, a console sink and a sliding shower screen.
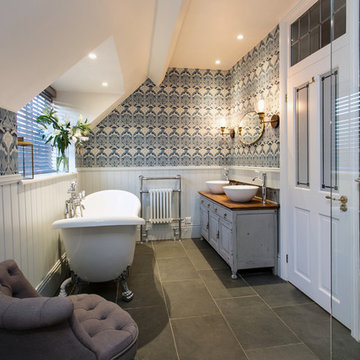
Rebecca Faith Photography
Mid-sized traditional kids bathroom in Surrey with shaker cabinets, grey cabinets, a freestanding tub, an open shower, a two-piece toilet, gray tile, slate, grey walls, slate floors, a console sink, wood benchtops, grey floor, an open shower and brown benchtops.
Mid-sized traditional kids bathroom in Surrey with shaker cabinets, grey cabinets, a freestanding tub, an open shower, a two-piece toilet, gray tile, slate, grey walls, slate floors, a console sink, wood benchtops, grey floor, an open shower and brown benchtops.
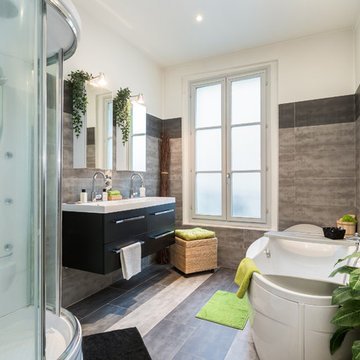
Mathieu FIOL
Inspiration for a contemporary master bathroom in Paris with flat-panel cabinets, black cabinets, a freestanding tub, a corner shower, beige tile, gray tile, multi-coloured walls, a console sink, multi-coloured floor, a sliding shower screen and white benchtops.
Inspiration for a contemporary master bathroom in Paris with flat-panel cabinets, black cabinets, a freestanding tub, a corner shower, beige tile, gray tile, multi-coloured walls, a console sink, multi-coloured floor, a sliding shower screen and white benchtops.
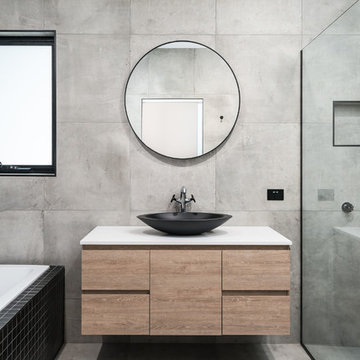
Anjie Blair Photography
Inspiration for a mid-sized contemporary master bathroom in Hobart with light wood cabinets, an alcove tub, gray tile, black tile, porcelain tile, grey walls, porcelain floors, a console sink, solid surface benchtops, grey floor, an open shower, white benchtops, flat-panel cabinets and an alcove shower.
Inspiration for a mid-sized contemporary master bathroom in Hobart with light wood cabinets, an alcove tub, gray tile, black tile, porcelain tile, grey walls, porcelain floors, a console sink, solid surface benchtops, grey floor, an open shower, white benchtops, flat-panel cabinets and an alcove shower.
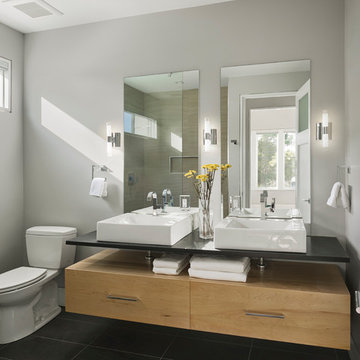
Todd Mason - Halkin Mason Photography
Small contemporary master bathroom in Other with flat-panel cabinets, light wood cabinets, a two-piece toilet, gray tile, grey walls, porcelain floors, a console sink, quartzite benchtops and black floor.
Small contemporary master bathroom in Other with flat-panel cabinets, light wood cabinets, a two-piece toilet, gray tile, grey walls, porcelain floors, a console sink, quartzite benchtops and black floor.
Bathroom Design Ideas with Gray Tile and a Console Sink
8