Bathroom Design Ideas with Gray Tile and a Trough Sink
Refine by:
Budget
Sort by:Popular Today
141 - 160 of 2,069 photos
Item 1 of 3
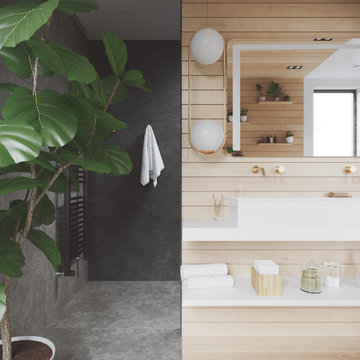
Inspiration for a large modern kids wet room bathroom in Other with a wall-mount toilet, gray tile, slate, white walls, slate floors, a trough sink, engineered quartz benchtops, grey floor, an open shower and white benchtops.
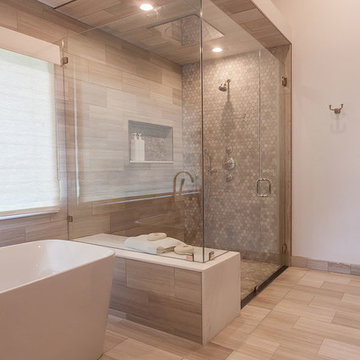
This lovely Thousand Oaks Master Bathroom features Athens Silver Cream tile used in different shapes and sizes to create interest. Marble slab installed on the vanity wall creates high impact with the clean lined medicine cabinets and unique wall sconces.
Distinctive Decor 2016. All Rights Reserved.
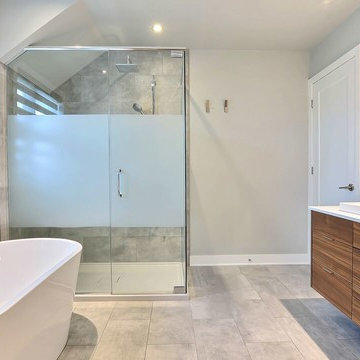
Mid-sized contemporary master bathroom in Other with flat-panel cabinets, medium wood cabinets, a freestanding tub, a corner shower, a one-piece toilet, gray tile, ceramic tile, grey walls, ceramic floors, a trough sink, engineered quartz benchtops, grey floor, a sliding shower screen and white benchtops.
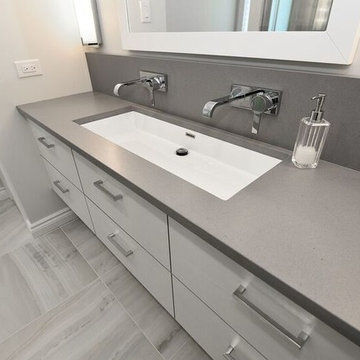
Inspiration for a mid-sized contemporary master bathroom in Ottawa with flat-panel cabinets, grey cabinets, an open shower, gray tile, ceramic tile, grey walls, ceramic floors, a trough sink and engineered quartz benchtops.
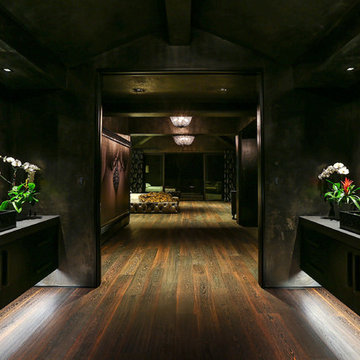
Modern master bathroom by Burdge Architects and Associates in Malibu, CA.
Berlyn Photography
Design ideas for a large contemporary master bathroom in Los Angeles with flat-panel cabinets, dark wood cabinets, a freestanding tub, an open shower, gray tile, stone tile, black walls, dark hardwood floors, a trough sink, concrete benchtops, brown floor, a hinged shower door and grey benchtops.
Design ideas for a large contemporary master bathroom in Los Angeles with flat-panel cabinets, dark wood cabinets, a freestanding tub, an open shower, gray tile, stone tile, black walls, dark hardwood floors, a trough sink, concrete benchtops, brown floor, a hinged shower door and grey benchtops.
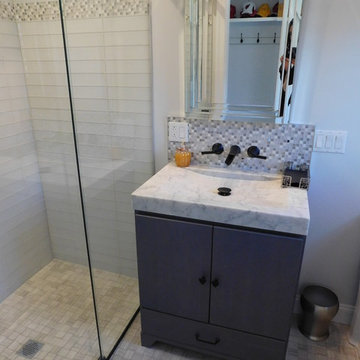
Arley Wholesale
Inspiration for a mid-sized modern 3/4 bathroom in New York with flat-panel cabinets, grey cabinets, a curbless shower, a two-piece toilet, gray tile, glass tile, grey walls, mosaic tile floors, a trough sink, quartzite benchtops, grey floor, a hinged shower door and white benchtops.
Inspiration for a mid-sized modern 3/4 bathroom in New York with flat-panel cabinets, grey cabinets, a curbless shower, a two-piece toilet, gray tile, glass tile, grey walls, mosaic tile floors, a trough sink, quartzite benchtops, grey floor, a hinged shower door and white benchtops.
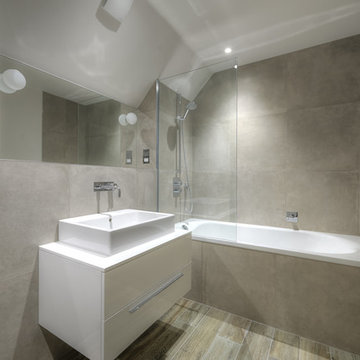
Contractor - GM Developments
Photographer - Greg Hibner
This is an example of a mid-sized contemporary master bathroom in London with a trough sink, a wall-mount toilet, porcelain tile, grey walls, porcelain floors, flat-panel cabinets, white cabinets, a corner tub, a shower/bathtub combo and gray tile.
This is an example of a mid-sized contemporary master bathroom in London with a trough sink, a wall-mount toilet, porcelain tile, grey walls, porcelain floors, flat-panel cabinets, white cabinets, a corner tub, a shower/bathtub combo and gray tile.
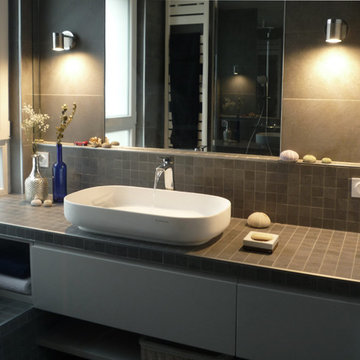
Mikael Seban
Photo of a mid-sized modern master bathroom in Paris with beaded inset cabinets, beige cabinets, a curbless shower, a wall-mount toilet, gray tile, mosaic tile, grey walls, ceramic floors, a trough sink, tile benchtops, grey floor and an open shower.
Photo of a mid-sized modern master bathroom in Paris with beaded inset cabinets, beige cabinets, a curbless shower, a wall-mount toilet, gray tile, mosaic tile, grey walls, ceramic floors, a trough sink, tile benchtops, grey floor and an open shower.
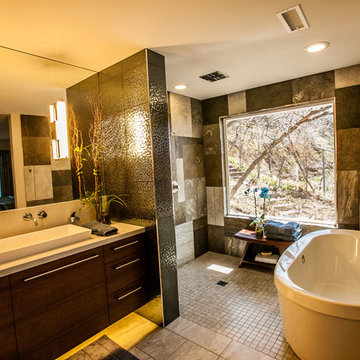
Complete transformation of kitchen, Living room, Master Suite (Bathroom, Walk in closet & bedroom with walk out) Laundry nook, and 2 cozy rooms!
With a collaborative approach we were able to remove the main bearing wall separating the kitchen from the magnificent views afforded by the main living space. Using extremely heavy steel beams we kept the ceiling height at full capacity and without the need for unsightly drops in the smooth ceiling. This modern kitchen is both functional and serves as sculpture in a house filled with fine art.
Such an amazing home!
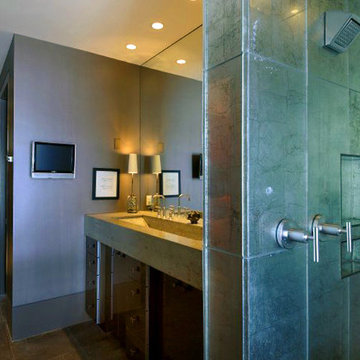
Design ideas for a large contemporary master bathroom in Tampa with flat-panel cabinets, black cabinets, an alcove shower, gray tile, metal tile, grey walls, porcelain floors, a trough sink, concrete benchtops, brown floor, a hinged shower door and grey benchtops.
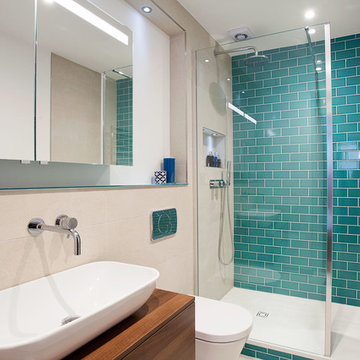
Randi Sokoloff
Photo of a mid-sized contemporary kids bathroom in Sussex with shaker cabinets, white cabinets, a freestanding tub, a corner shower, a one-piece toilet, gray tile, ceramic tile, purple walls, porcelain floors, a trough sink, marble benchtops, grey floor and a hinged shower door.
Photo of a mid-sized contemporary kids bathroom in Sussex with shaker cabinets, white cabinets, a freestanding tub, a corner shower, a one-piece toilet, gray tile, ceramic tile, purple walls, porcelain floors, a trough sink, marble benchtops, grey floor and a hinged shower door.
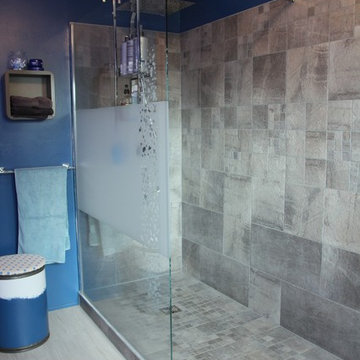
Auparavant une douche de 120 x 80 cm entièrement fermée. Aujourd'hui : une douche de 180 x 90 cm ouverte avec une paroi fixe de 140 cm". Le décaissement du sol n'ayant pas été possible, le receveur crée une petite marche de 10 cm.
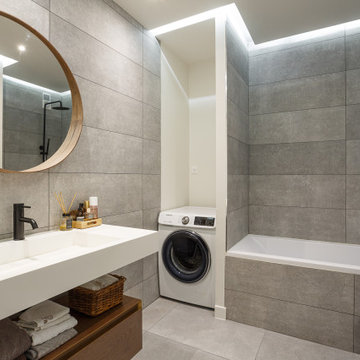
Pour ce projet, nous avons travaillé de concert avec notre cliente. L’objectif était d’ouvrir les espaces et rendre l’appartement le plus lumineux possible. Pour ce faire, nous avons absolument TOUT cassé ! Seuls vestiges de l’ancien appartement : 2 poteaux, les chauffages et la poutre centrale.
Nous avons ainsi réagencé toutes les pièces, supprimé les couloirs et changé les fenêtres. La palette de couleurs était principalement blanche pour accentuer la luminosité; le tout ponctué par des touches de couleurs vert-bleues et boisées. Résultat : des pièces de vie ouvertes, chaleureuses qui baignent dans la lumière.
De nombreux rangements, faits maison par nos experts, ont pris place un peu partout dans l’appartement afin de s’inscrire parfaitement dans l’espace. Exemples probants de notre savoir-faire : le meuble bleu dans la chambre parentale ou encore celui en forme d’arche.
Grâce à notre process et notre expérience, la rénovation de cet appartement de 100m2 a duré 4 mois et coûté env. 100 000 euros #MonConceptHabitation
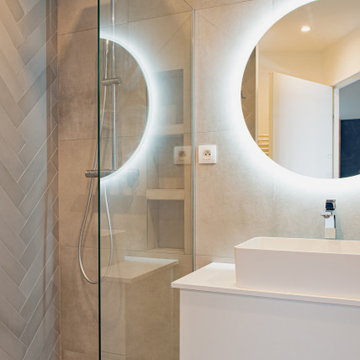
Mid-sized modern 3/4 wet room bathroom in Paris with white cabinets, a freestanding tub, gray tile, cement tile, grey walls, cement tiles, a trough sink, grey floor, a hinged shower door, a niche and a single vanity.
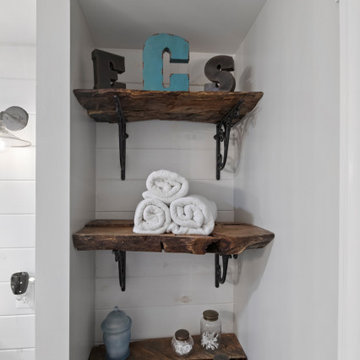
Design ideas for a large country master bathroom in DC Metro with recessed-panel cabinets, brown cabinets, a claw-foot tub, an open shower, a one-piece toilet, gray tile, metal tile, beige walls, mosaic tile floors, a trough sink, engineered quartz benchtops, blue floor, an open shower, brown benchtops, a shower seat, a single vanity and a freestanding vanity.
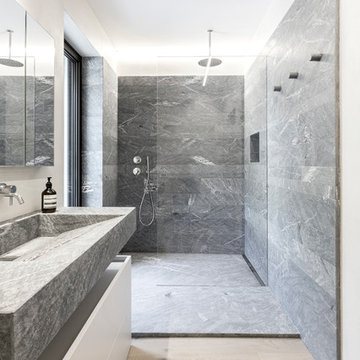
Photo by Francesca Iovene © Officina Magisafi
Photo of a modern bathroom in Other with flat-panel cabinets, white cabinets, an alcove shower, gray tile, white walls, light hardwood floors, a trough sink, beige floor, an open shower and grey benchtops.
Photo of a modern bathroom in Other with flat-panel cabinets, white cabinets, an alcove shower, gray tile, white walls, light hardwood floors, a trough sink, beige floor, an open shower and grey benchtops.
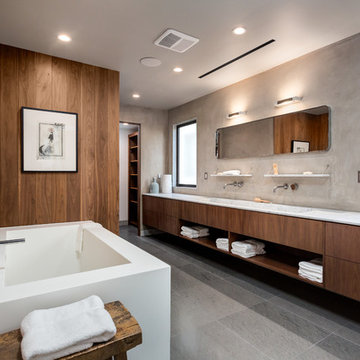
Clark Dugger Photography
Design ideas for a large contemporary master bathroom in Los Angeles with flat-panel cabinets, dark wood cabinets, a freestanding tub, gray tile, brown walls, a trough sink, grey floor, grey benchtops and porcelain floors.
Design ideas for a large contemporary master bathroom in Los Angeles with flat-panel cabinets, dark wood cabinets, a freestanding tub, gray tile, brown walls, a trough sink, grey floor, grey benchtops and porcelain floors.
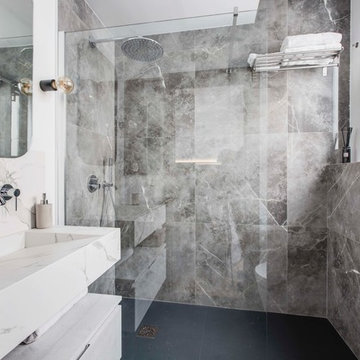
oovivoo, fotografoADP, Nacho Useros
This is an example of a small industrial 3/4 bathroom in Madrid with a wall-mount toilet, gray tile, marble, grey walls, ceramic floors, a trough sink, engineered quartz benchtops, black floor, an open shower, flat-panel cabinets, white cabinets, an alcove shower and beige benchtops.
This is an example of a small industrial 3/4 bathroom in Madrid with a wall-mount toilet, gray tile, marble, grey walls, ceramic floors, a trough sink, engineered quartz benchtops, black floor, an open shower, flat-panel cabinets, white cabinets, an alcove shower and beige benchtops.
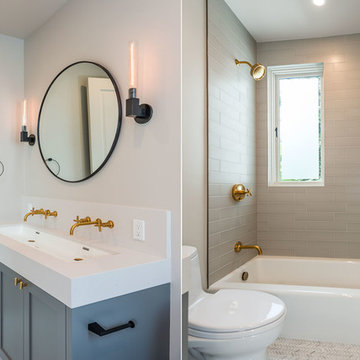
This is an example of a small transitional kids bathroom in San Francisco with shaker cabinets, blue cabinets, an alcove tub, an alcove shower, a one-piece toilet, gray tile, ceramic tile, white walls, ceramic floors, a trough sink, engineered quartz benchtops, grey floor and an open shower.
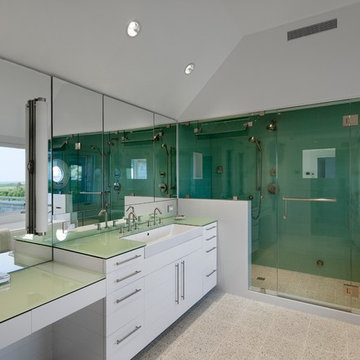
Photography by Michael Moran
Photo of an expansive arts and crafts master bathroom in New York with flat-panel cabinets, white cabinets, a freestanding tub, an alcove shower, a two-piece toilet, gray tile, mirror tile, white walls, vinyl floors, a trough sink, glass benchtops, white floor and a hinged shower door.
Photo of an expansive arts and crafts master bathroom in New York with flat-panel cabinets, white cabinets, a freestanding tub, an alcove shower, a two-piece toilet, gray tile, mirror tile, white walls, vinyl floors, a trough sink, glass benchtops, white floor and a hinged shower door.
Bathroom Design Ideas with Gray Tile and a Trough Sink
8

