Bathroom Design Ideas with Gray Tile and an Integrated Sink
Refine by:
Budget
Sort by:Popular Today
181 - 200 of 10,303 photos
Item 1 of 3
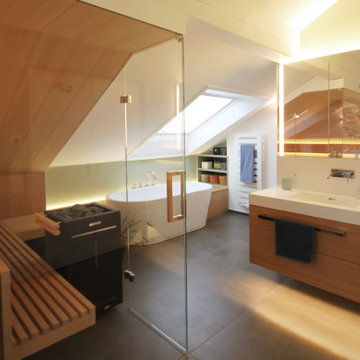
Das Wellnessbad wird als Bad en Suite über den Schlafbereich der Dachgeschossebene durch eine doppelflügelige Schiebetür betreten. Die geschickte Anordnung des Doppelwaschtischs mit der dahinter liegenden Großraumdusche, der Panoramasauna mit Ganzglaswänden sowie der optisch freistehenden Badewanne nutzen den Raum mit Dachschräge optimal aus, so dass ein großzügiger Raumeindruck entsteht, dabei bleibt sogar Fläche für einen zukünftigen Schminkplatz übrig. Die warmtonigen Wandfarben stehen im harmonischen Dialog mit den Hölzern der Sauna und der Schrankeinbauten sowie mit den dunklen, großformatigen Fliesen.
Die Sauna wurde maßgenau unter der Dachschräge des Wellnessbades eingebaut. Zum Raum hin nur durch Glasflächen abgeteilt, wird sie nicht als störender Kasten im Raum wahrgenommen, sondern bildet mit diesem eine Einheit. Dieser Eindruck wird dadurch verstärkt, dass die untere Sitzbank auf der Schmalseite der Sauna in gleicher Höhe und Tiefe scheinbar durch das Glas hindurch in das anschließende Lowboard übergeht, in das die Badewanne partiell freistehend eingeschoben ist. Die großformatigen Bodenfliesen des Bades wurden zum selben Zweck in der Sauna weitergeführt. Die Glaswände stehen haargenau im Verlauf der Fliesenfugen.
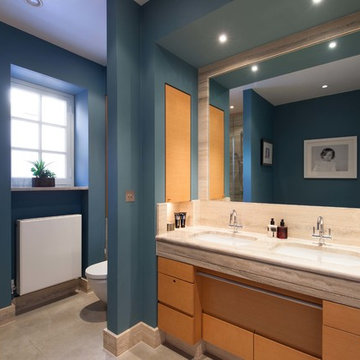
Inspiration for a mid-sized modern master bathroom in London with recessed-panel cabinets, light wood cabinets, a drop-in tub, a curbless shower, a wall-mount toilet, gray tile, marble, blue walls, slate floors, an integrated sink, marble benchtops, grey floor, a hinged shower door and grey benchtops.
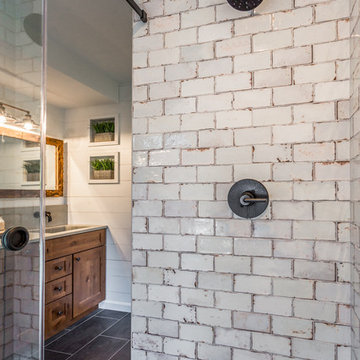
Photo of a mid-sized arts and crafts master bathroom in Boston with shaker cabinets, medium wood cabinets, grey walls, slate floors, an integrated sink, concrete benchtops, grey floor, grey benchtops, a corner shower, gray tile, subway tile and a sliding shower screen.
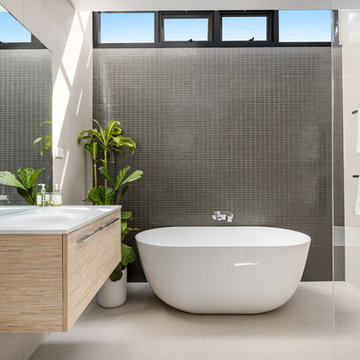
Photo of a contemporary master bathroom in Sydney with flat-panel cabinets, beige cabinets, a freestanding tub, a corner shower, a one-piece toilet, gray tile, cement tile, grey walls, an integrated sink, grey floor, an open shower and grey benchtops.
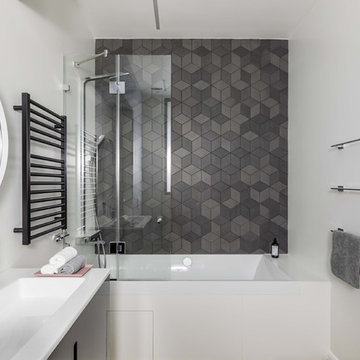
Фото Михаил Степанов.
Inspiration for a mid-sized scandinavian master bathroom in Moscow with flat-panel cabinets, black cabinets, a drop-in tub, a shower/bathtub combo, gray tile, ceramic tile, white walls and an integrated sink.
Inspiration for a mid-sized scandinavian master bathroom in Moscow with flat-panel cabinets, black cabinets, a drop-in tub, a shower/bathtub combo, gray tile, ceramic tile, white walls and an integrated sink.
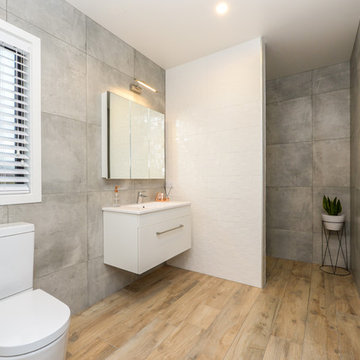
Branislav Belosevic - Photo Visual Works
Contemporary 3/4 wet room bathroom in Hamilton with flat-panel cabinets, white cabinets, a one-piece toilet, gray tile, grey walls, medium hardwood floors, an integrated sink, beige floor and an open shower.
Contemporary 3/4 wet room bathroom in Hamilton with flat-panel cabinets, white cabinets, a one-piece toilet, gray tile, grey walls, medium hardwood floors, an integrated sink, beige floor and an open shower.
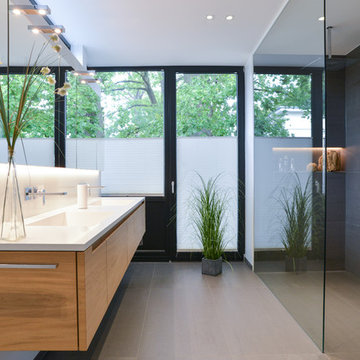
Photo of a mid-sized contemporary 3/4 wet room bathroom in Cologne with flat-panel cabinets, medium wood cabinets, gray tile, cement tile, white walls, cement tiles, an integrated sink, an open shower and grey floor.
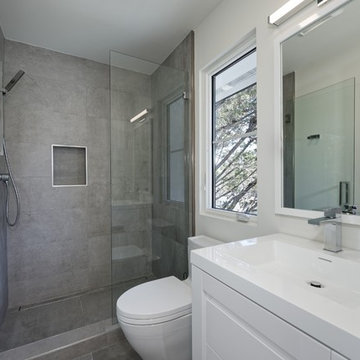
Justin Adams
Design ideas for a small modern 3/4 bathroom in San Francisco with flat-panel cabinets, white cabinets, an alcove shower, a one-piece toilet, gray tile, porcelain tile, grey walls, porcelain floors, an integrated sink, engineered quartz benchtops, grey floor and a hinged shower door.
Design ideas for a small modern 3/4 bathroom in San Francisco with flat-panel cabinets, white cabinets, an alcove shower, a one-piece toilet, gray tile, porcelain tile, grey walls, porcelain floors, an integrated sink, engineered quartz benchtops, grey floor and a hinged shower door.
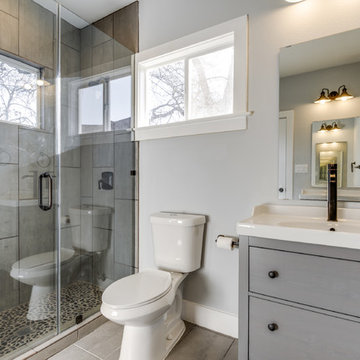
Inspiration for a small transitional master bathroom in Austin with flat-panel cabinets, grey cabinets, a corner shower, gray tile, porcelain tile, grey walls, porcelain floors, an integrated sink and engineered quartz benchtops.
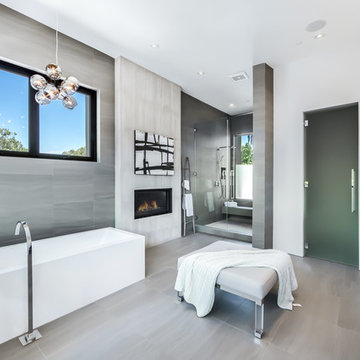
The Sunset Team
This is an example of a large modern master bathroom in Los Angeles with flat-panel cabinets, medium wood cabinets, a freestanding tub, an alcove shower, a one-piece toilet, gray tile, porcelain tile, white walls, porcelain floors and an integrated sink.
This is an example of a large modern master bathroom in Los Angeles with flat-panel cabinets, medium wood cabinets, a freestanding tub, an alcove shower, a one-piece toilet, gray tile, porcelain tile, white walls, porcelain floors and an integrated sink.
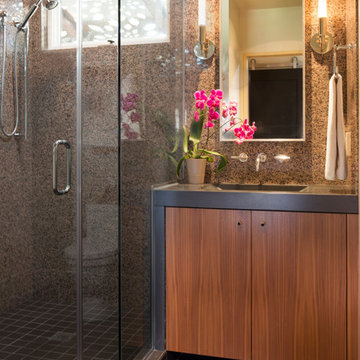
Guest Bathroom with vertical grain walnut vanity and cast concrete countertop with integral sink and waterfall side, shower, granite tiled walls, tile floor
Photo: Michael R. Timmer
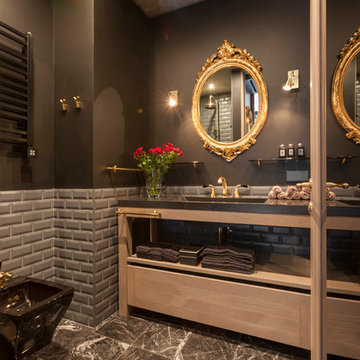
Авторы проекта: Мария Махонина и Александра Казаковцева. Фотограф: Юрий Молодковец
This is an example of an eclectic bathroom in Saint Petersburg with gray tile, subway tile, brown walls and an integrated sink.
This is an example of an eclectic bathroom in Saint Petersburg with gray tile, subway tile, brown walls and an integrated sink.
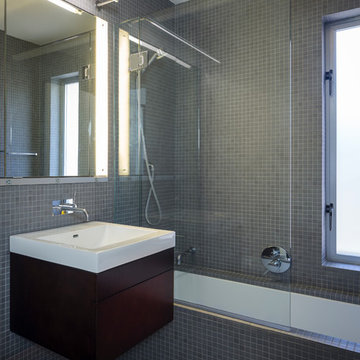
This is an example of a midcentury bathroom in San Francisco with an integrated sink, flat-panel cabinets, dark wood cabinets, a shower/bathtub combo, gray tile and an undermount tub.
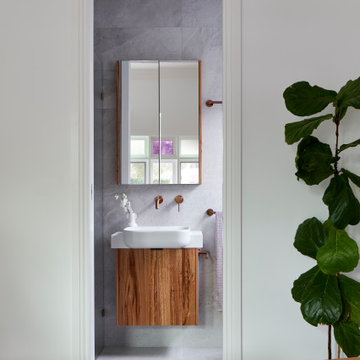
This is an example of a small bathroom in Melbourne with furniture-like cabinets, dark wood cabinets, a corner shower, a wall-mount toilet, gray tile, porcelain tile, grey walls, porcelain floors, an integrated sink, engineered quartz benchtops, grey floor, a hinged shower door, white benchtops, a niche, a single vanity and a built-in vanity.
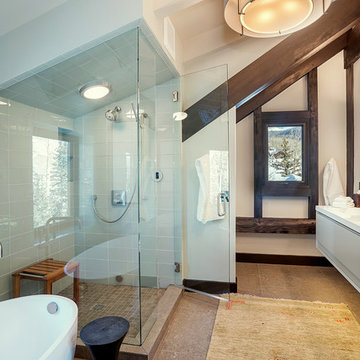
Inspiration for a contemporary master bathroom in Denver with a freestanding tub, a corner shower, gray tile, glass tile, an integrated sink and a hinged shower door.

Photo of a transitional master bathroom in Other with shaker cabinets, white cabinets, an alcove shower, gray tile, an integrated sink, grey floor, beige benchtops, a double vanity and a floating vanity.
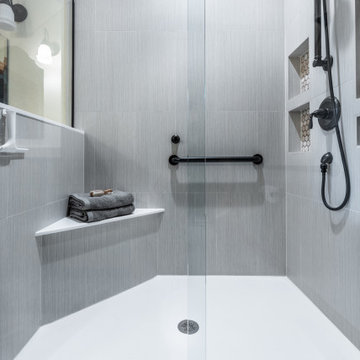
For maximum accessibility, the glass shower enclosure features a frameless sliding shower door offering flexibility for someone using a walker to safely enter the shower
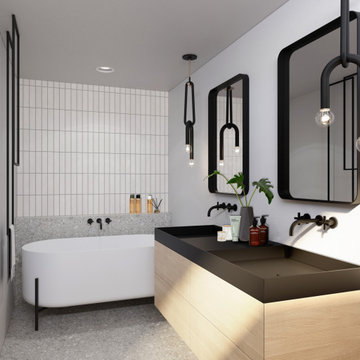
This is an example of a mid-sized modern master bathroom in San Diego with flat-panel cabinets, light wood cabinets, a freestanding tub, an open shower, a one-piece toilet, gray tile, porcelain tile, white walls, porcelain floors, an integrated sink, engineered quartz benchtops, grey floor, an open shower, black benchtops, an enclosed toilet, a double vanity and a floating vanity.
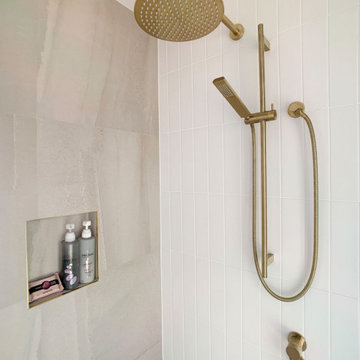
Hand held shower rail with shower rose.
Small modern 3/4 bathroom in Brisbane with shaker cabinets, medium wood cabinets, a corner shower, a two-piece toilet, gray tile, porcelain tile, white walls, porcelain floors, an integrated sink, solid surface benchtops, grey floor, a hinged shower door, white benchtops, a niche, a single vanity and a freestanding vanity.
Small modern 3/4 bathroom in Brisbane with shaker cabinets, medium wood cabinets, a corner shower, a two-piece toilet, gray tile, porcelain tile, white walls, porcelain floors, an integrated sink, solid surface benchtops, grey floor, a hinged shower door, white benchtops, a niche, a single vanity and a freestanding vanity.
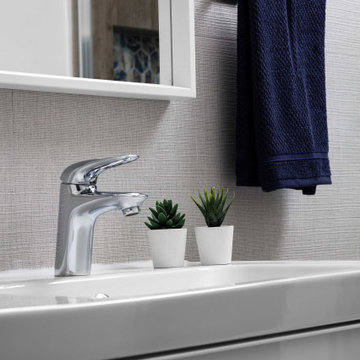
Design ideas for a large contemporary kids bathroom in Miami with flat-panel cabinets, white cabinets, an alcove tub, a one-piece toilet, gray tile, porcelain tile, white walls, mosaic tile floors, an integrated sink, blue floor, a sliding shower screen, white benchtops, a double vanity and a floating vanity.
Bathroom Design Ideas with Gray Tile and an Integrated Sink
10

