Bathroom Design Ideas with Gray Tile and an Undermount Sink
Refine by:
Budget
Sort by:Popular Today
41 - 60 of 63,727 photos
Item 1 of 3
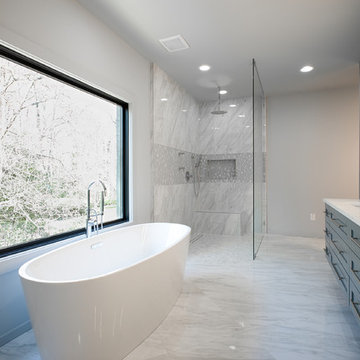
New Master Bathroom. Photo by William Rossoto, Rossoto Art LLC
This is an example of a mid-sized modern master bathroom in Other with shaker cabinets, grey cabinets, a freestanding tub, an open shower, a two-piece toilet, gray tile, marble, grey walls, marble floors, an undermount sink, marble benchtops, grey floor, an open shower and white benchtops.
This is an example of a mid-sized modern master bathroom in Other with shaker cabinets, grey cabinets, a freestanding tub, an open shower, a two-piece toilet, gray tile, marble, grey walls, marble floors, an undermount sink, marble benchtops, grey floor, an open shower and white benchtops.
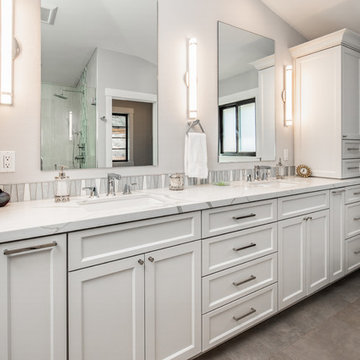
Gorgeous, clean transitional style bathroom features quartz countertops, shaker cabinets, and a glass mosaic accent at the backsplash. The Delta Zura collection in chrome makes up this bathrooms hardware and accessory selection.
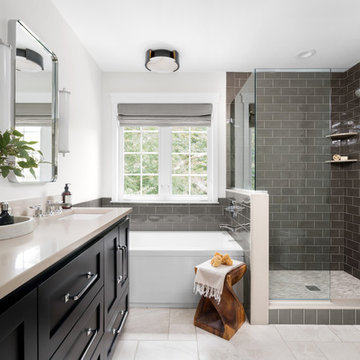
From natural stone to tone-on-tone, this master bath is now a soothing space to start and end the day.
Design ideas for a large transitional master bathroom in Other with shaker cabinets, black cabinets, a corner shower, subway tile, white walls, marble floors, engineered quartz benchtops, beige floor, a hinged shower door, beige benchtops, an alcove tub, gray tile and an undermount sink.
Design ideas for a large transitional master bathroom in Other with shaker cabinets, black cabinets, a corner shower, subway tile, white walls, marble floors, engineered quartz benchtops, beige floor, a hinged shower door, beige benchtops, an alcove tub, gray tile and an undermount sink.
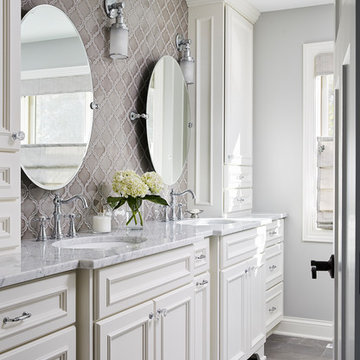
Gorgeous new master bath!
Large traditional master bathroom in Minneapolis with recessed-panel cabinets, white cabinets, gray tile, porcelain tile, solid surface benchtops, grey benchtops, a corner shower, a two-piece toilet, grey walls, ceramic floors, an undermount sink, grey floor and a hinged shower door.
Large traditional master bathroom in Minneapolis with recessed-panel cabinets, white cabinets, gray tile, porcelain tile, solid surface benchtops, grey benchtops, a corner shower, a two-piece toilet, grey walls, ceramic floors, an undermount sink, grey floor and a hinged shower door.
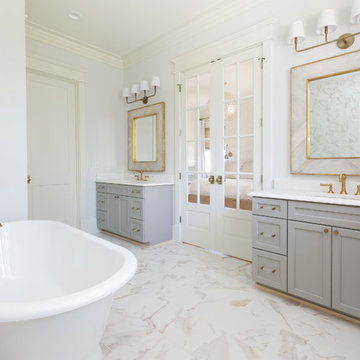
Inspiration for a large country master bathroom in Charleston with grey cabinets, a freestanding tub, an open shower, an open shower, recessed-panel cabinets, gray tile, white tile, marble, white walls, marble floors, an undermount sink, marble benchtops, white floor and white benchtops.
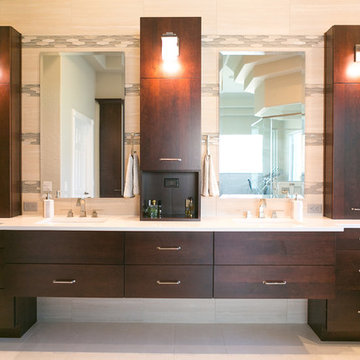
Large transitional master bathroom in Orlando with flat-panel cabinets, dark wood cabinets, gray tile, porcelain tile, grey walls, porcelain floors, an undermount sink, engineered quartz benchtops and grey floor.
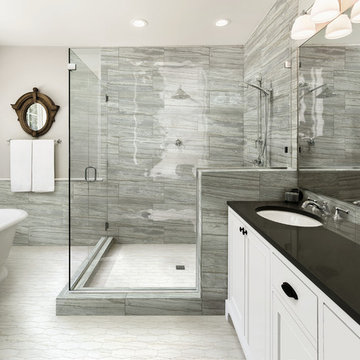
Evolution Avio 12x24
This is an example of a large transitional master bathroom in Nashville with beige walls, recessed-panel cabinets, white cabinets, a freestanding tub, a corner shower, gray tile, porcelain tile, porcelain floors, an undermount sink, white floor and a hinged shower door.
This is an example of a large transitional master bathroom in Nashville with beige walls, recessed-panel cabinets, white cabinets, a freestanding tub, a corner shower, gray tile, porcelain tile, porcelain floors, an undermount sink, white floor and a hinged shower door.
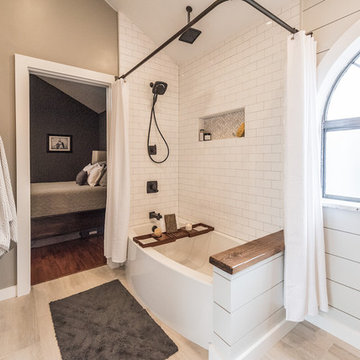
Photos by Darby Kate Photography
Inspiration for a mid-sized country master bathroom in Dallas with shaker cabinets, grey cabinets, an alcove tub, a shower/bathtub combo, a one-piece toilet, gray tile, porcelain tile, grey walls, porcelain floors, an undermount sink and granite benchtops.
Inspiration for a mid-sized country master bathroom in Dallas with shaker cabinets, grey cabinets, an alcove tub, a shower/bathtub combo, a one-piece toilet, gray tile, porcelain tile, grey walls, porcelain floors, an undermount sink and granite benchtops.
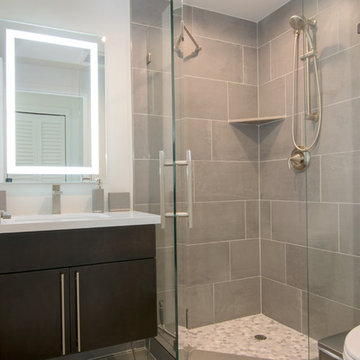
This is an example of a small modern 3/4 bathroom in San Diego with flat-panel cabinets, dark wood cabinets, a corner shower, a two-piece toilet, gray tile, porcelain tile, white walls, porcelain floors, an undermount sink, solid surface benchtops, grey floor and a hinged shower door.
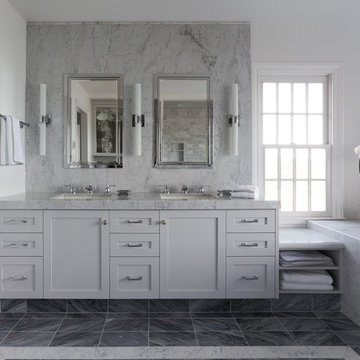
Design ideas for a mid-sized transitional master bathroom in San Francisco with shaker cabinets, grey cabinets, a two-piece toilet, gray tile, white tile, stone slab, white walls, porcelain floors, an undermount sink and marble benchtops.
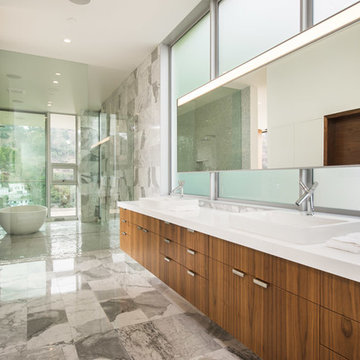
Inspiration for an expansive contemporary master bathroom in Los Angeles with flat-panel cabinets, dark wood cabinets, a freestanding tub, white walls, an open shower, a one-piece toilet, gray tile, stone tile, marble floors, an undermount sink and engineered quartz benchtops.
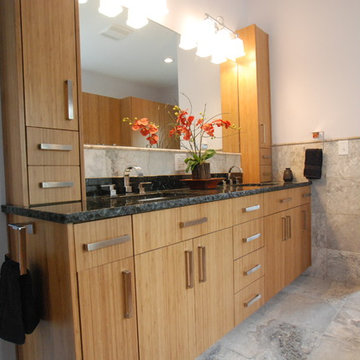
Large asian master bathroom in Columbus with flat-panel cabinets, light wood cabinets, granite benchtops, gray tile, an undermount sink, a corner shower, grey walls, porcelain floors, grey floor and a hinged shower door.
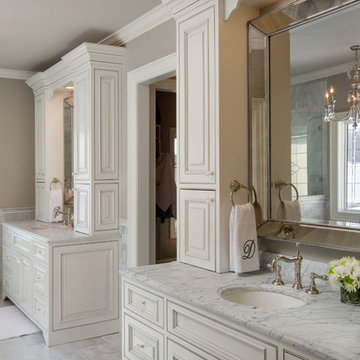
This Powell, Ohio Bathroom design was created by Senior Bathroom Designer Jim Deen of Dream Baths by Kitchen Kraft. Pictures by John Evans
Inspiration for a large traditional master bathroom in Columbus with an undermount sink, white cabinets, marble benchtops, gray tile, stone tile, grey walls, marble floors and recessed-panel cabinets.
Inspiration for a large traditional master bathroom in Columbus with an undermount sink, white cabinets, marble benchtops, gray tile, stone tile, grey walls, marble floors and recessed-panel cabinets.
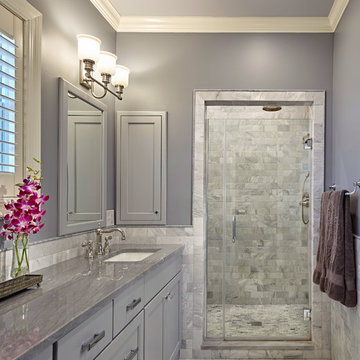
Patsy McEnroe Photography
Inspiration for a mid-sized traditional master bathroom in Chicago with an undermount sink, grey cabinets, quartzite benchtops, an alcove shower, gray tile, stone tile, grey walls, mosaic tile floors, recessed-panel cabinets and grey benchtops.
Inspiration for a mid-sized traditional master bathroom in Chicago with an undermount sink, grey cabinets, quartzite benchtops, an alcove shower, gray tile, stone tile, grey walls, mosaic tile floors, recessed-panel cabinets and grey benchtops.
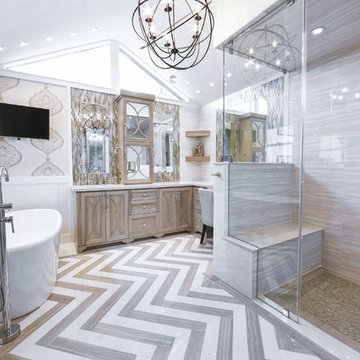
This is an older house in Rice University that needed an updated master bathroom. The original shower was only 36" x 36". Spa Bath Renovation Spring 2014, Design and build. We moved the tub, shower and toilet to different locations to make the bathroom look more organized. We used pure white caeserstone counter tops, hansgrohe metris faucet, glass mosaic tile (Daltile - City Lights), stand silver 12 x 24 porcelain floor cut into 4 x 24 strips to make the chevron pattern on the floor, shower glass panel, shower niche, rain shower head, wet bath floating tub. Custom cabinets in a grey stain with mirror doors and circle overlays. The tower in center features charging station for toothbrushes, iPADs, and cell phones. Spacious Spa Bath. TV in bathroom, large chandelier in bathroom. Half circle cabinet doors with mirrors. Anther chandelier in a master bathroom. Zig zag tile design, zig zag how to do floor, how to do a zig tag tile floor, chevron tile floor, zig zag floor cut tile, chevron floor cut tile, chevron tile pattern, how to make a tile chevron floor pattern, zig zag tile floor pattern.
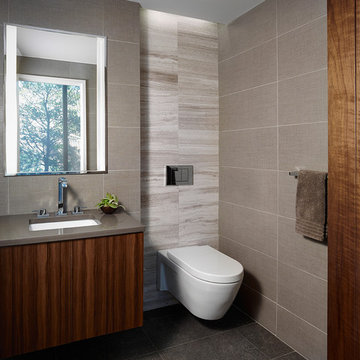
A second floor bathroom features floating, wall-mounted cabinetry and toilet to create a spacious feel by keeping the floor space free. Nublano Silver marble accent tile highlights the wall niche. Photograph © Jeffrey Totaro.
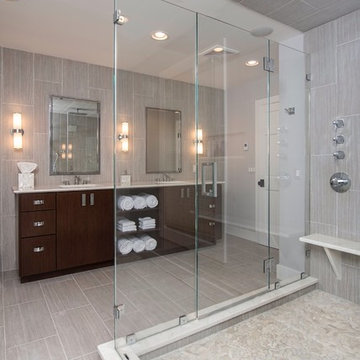
Large transitional master bathroom in New York with flat-panel cabinets, dark wood cabinets, gray tile, porcelain tile, grey walls, porcelain floors, an undermount sink, solid surface benchtops and a corner shower.
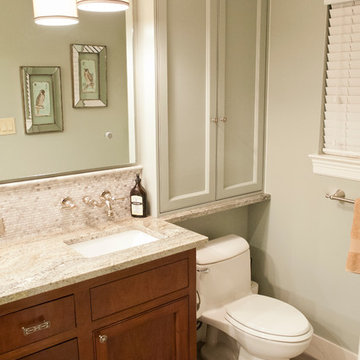
Waynesboro master bath renovation in Houston, Texas. This is a small 5'x12' bathroom that we were able to squeeze a lot of nice features into. When dealing with a very small vanity top, using a wall mounted faucet frees up your counter space. The use of large 24x24 tiles in the small shower cuts down on the busyness of grout lines and gives a larger scale to the small space. The wall behind the commode is shared with another bath and is actually 8" deep, so we boxed out that space and have a very deep storage cabinet that looks shallow from the outside. A large sheet glass mirror mounted with standoffs also helps the space to feel larger.
Granite: Brown Sucuri 3cm
Vanity: Stained mahogany, custom made by our carpenter
Wall Tile: Emser Paladino Albanelle 24x24
Floor Tile: Emser Perspective Gray 12x24
Accent Tile: Emser Silver Marble Mini Offset
Liner Tile: Emser Silver Cigaro 1x12
Wall Paint Color: Sherwin Williams Oyster Bay
Trim Paint Color: Sherwin Williams Alabaster
Plumbing Fixtures: Danze
Lighting: Kenroy Home Margot Mini Pendants
Toilet: American Standard Champion 4
All Photos by Curtis Lawson
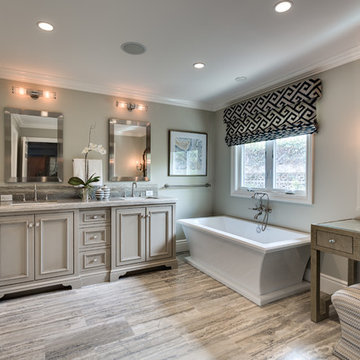
Photo by Rod Foster
Design ideas for a mid-sized transitional master bathroom in Orange County with recessed-panel cabinets, grey cabinets, a freestanding tub, an alcove shower, gray tile, white walls, light hardwood floors, an undermount sink, marble, marble benchtops, beige floor and a hinged shower door.
Design ideas for a mid-sized transitional master bathroom in Orange County with recessed-panel cabinets, grey cabinets, a freestanding tub, an alcove shower, gray tile, white walls, light hardwood floors, an undermount sink, marble, marble benchtops, beige floor and a hinged shower door.
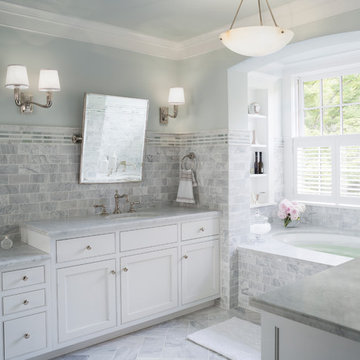
Country bathroom in DC Metro with an undermount sink, recessed-panel cabinets, white cabinets, an alcove tub and gray tile.
Bathroom Design Ideas with Gray Tile and an Undermount Sink
3