Bathroom Design Ideas with Gray Tile and an Undermount Sink
Refine by:
Budget
Sort by:Popular Today
61 - 80 of 63,727 photos
Item 1 of 3
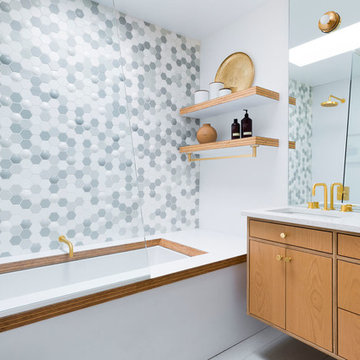
The architecture of this mid-century ranch in Portland’s West Hills oozes modernism’s core values. We wanted to focus on areas of the home that didn’t maximize the architectural beauty. The Client—a family of three, with Lucy the Great Dane, wanted to improve what was existing and update the kitchen and Jack and Jill Bathrooms, add some cool storage solutions and generally revamp the house.
We totally reimagined the entry to provide a “wow” moment for all to enjoy whilst entering the property. A giant pivot door was used to replace the dated solid wood door and side light.
We designed and built new open cabinetry in the kitchen allowing for more light in what was a dark spot. The kitchen got a makeover by reconfiguring the key elements and new concrete flooring, new stove, hood, bar, counter top, and a new lighting plan.
Our work on the Humphrey House was featured in Dwell Magazine.
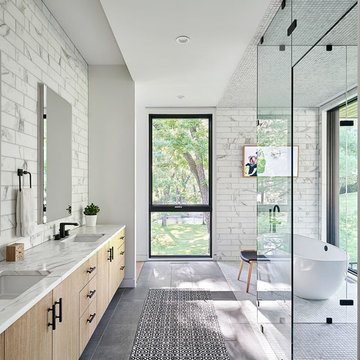
Michael Robinson
Contemporary master bathroom in Kansas City with flat-panel cabinets, light wood cabinets, a freestanding tub, a curbless shower, gray tile, white tile, an undermount sink, grey floor and white benchtops.
Contemporary master bathroom in Kansas City with flat-panel cabinets, light wood cabinets, a freestanding tub, a curbless shower, gray tile, white tile, an undermount sink, grey floor and white benchtops.
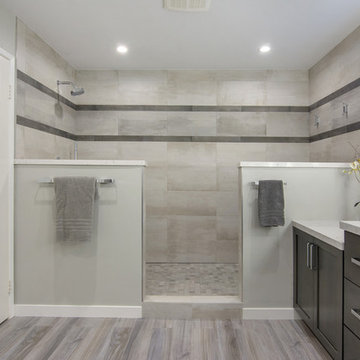
Simplicity, Calming, Contemporary and easy to clean were all adjectives the home owners wanted to see in their new Master Bathroom remodel. A oversized Jacuzzi tub was removed to create a very large walk in shower with a wet and dry zone. Corner benches were added for seating along with a niche for toiletries. The new vanity has plenty of storage capacity. The chrome fixtures coordinate with the mirrors and vanity lights to create a contemporary and relaxing Master Bathroom.
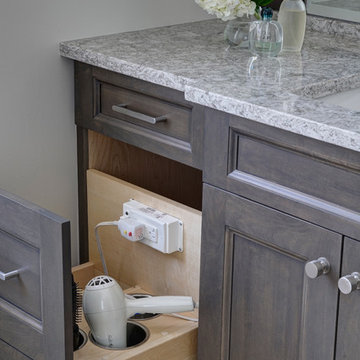
Hiding hair dryer and brushes in this grooming pull out cabinet with electrical on the inside to keep cords nice and neat!
Design ideas for a mid-sized transitional master bathroom in Chicago with shaker cabinets, dark wood cabinets, a freestanding tub, a corner shower, a two-piece toilet, gray tile, porcelain tile, grey walls, porcelain floors, an undermount sink and engineered quartz benchtops.
Design ideas for a mid-sized transitional master bathroom in Chicago with shaker cabinets, dark wood cabinets, a freestanding tub, a corner shower, a two-piece toilet, gray tile, porcelain tile, grey walls, porcelain floors, an undermount sink and engineered quartz benchtops.
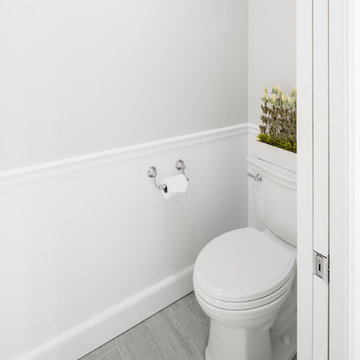
Inspiration for a mid-sized transitional 3/4 bathroom in Boston with shaker cabinets, white cabinets, a corner shower, a two-piece toilet, gray tile, white tile, marble, grey walls, vinyl floors, an undermount sink, quartzite benchtops, grey floor and a hinged shower door.
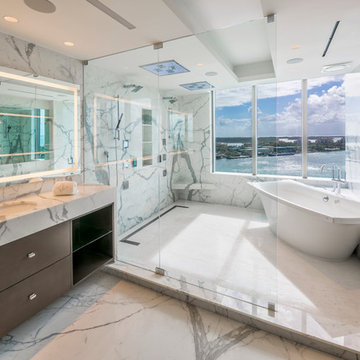
Design ideas for a contemporary master bathroom in Miami with flat-panel cabinets, dark wood cabinets, a freestanding tub, a double shower, gray tile, white tile, an undermount sink and an open shower.
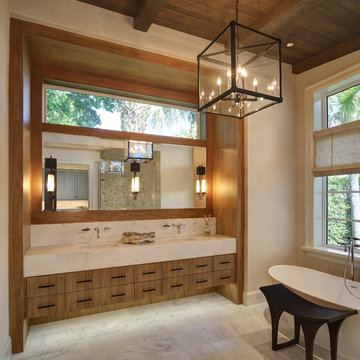
Photo of an expansive contemporary master bathroom in Cleveland with flat-panel cabinets, medium wood cabinets, a freestanding tub, marble floors, an undermount sink, marble benchtops, stone tile, beige walls, gray tile, white tile, white floor and white benchtops.
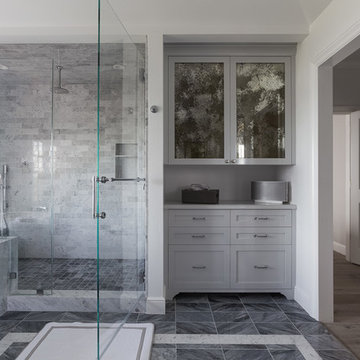
This is an example of a mid-sized contemporary master bathroom in San Francisco with shaker cabinets, grey cabinets, an alcove shower, a two-piece toilet, gray tile, white tile, stone slab, white walls, porcelain floors, an undermount sink and marble benchtops.
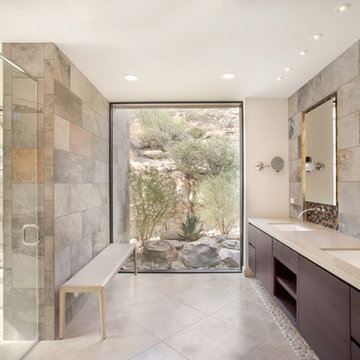
Large master bath with custom floating cabinets, double undermount sinks, wall mounted faucets, recessed mirrors, limestone floors, large walk-in shower with glass doors opening into private patio.
Photo by Robinette Architects, Inc.
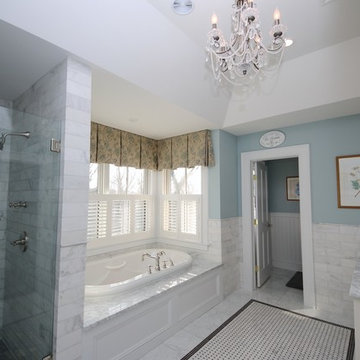
Krista Boland
This is an example of a large traditional master bathroom in New York with recessed-panel cabinets, white cabinets, an alcove tub, an alcove shower, a two-piece toilet, gray tile, stone tile, blue walls, marble floors, an undermount sink and marble benchtops.
This is an example of a large traditional master bathroom in New York with recessed-panel cabinets, white cabinets, an alcove tub, an alcove shower, a two-piece toilet, gray tile, stone tile, blue walls, marble floors, an undermount sink and marble benchtops.
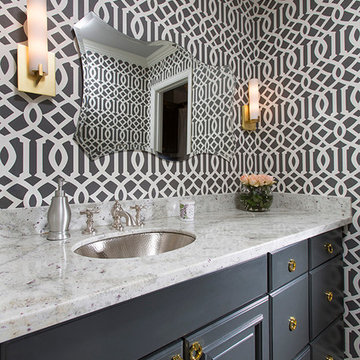
Art Deco styled bathroom with hammered sink.
Design ideas for a small transitional 3/4 bathroom in Houston with an undermount sink, gray tile, porcelain tile, grey walls, porcelain floors, raised-panel cabinets, black cabinets and granite benchtops.
Design ideas for a small transitional 3/4 bathroom in Houston with an undermount sink, gray tile, porcelain tile, grey walls, porcelain floors, raised-panel cabinets, black cabinets and granite benchtops.
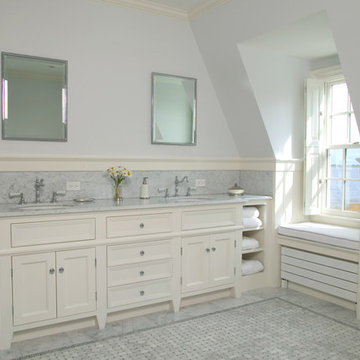
Photo by Randy O'Rourke
Large traditional master bathroom in Boston with an undermount sink, recessed-panel cabinets, white cabinets, a freestanding tub, gray tile, marble, blue walls, mosaic tile floors, marble benchtops, grey floor and grey benchtops.
Large traditional master bathroom in Boston with an undermount sink, recessed-panel cabinets, white cabinets, a freestanding tub, gray tile, marble, blue walls, mosaic tile floors, marble benchtops, grey floor and grey benchtops.
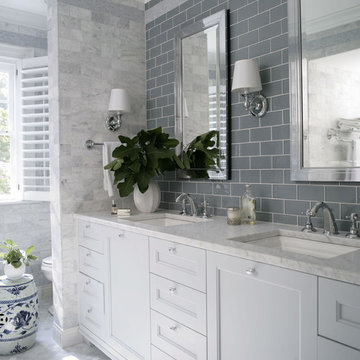
A growing family, a rambling Georgian estate. The question: how to imbue tradition with a fresh spirit? The charge was to maintain the idea of old school charm without the interior feeling just… old. An illustration could be found in picture molding (which we added, then painted to disappear into the walls) or a modern plaster sculpture teetering upon an old barrister bookcase. Charm, with a wink.
Photography by John Bessler
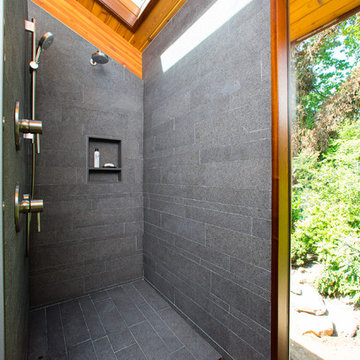
Photos by Shawn Lortie Photography
Photo of a mid-sized contemporary master bathroom in DC Metro with a curbless shower, gray tile, porcelain tile, grey walls, porcelain floors, solid surface benchtops, grey floor, an open shower, medium wood cabinets and an undermount sink.
Photo of a mid-sized contemporary master bathroom in DC Metro with a curbless shower, gray tile, porcelain tile, grey walls, porcelain floors, solid surface benchtops, grey floor, an open shower, medium wood cabinets and an undermount sink.

When our client shared their vision for their two-bathroom remodel in Uptown, they expressed a desire for a spa-like experience with a masculine vibe. So we set out to create a space that embodies both relaxation and masculinity.
Allow us to introduce this masculine master bathroom—a stunning fusion of functionality and sophistication. Enter through pocket doors into a walk-in closet, seamlessly connecting to the muscular allure of the bathroom.
The boldness of the design is evident in the choice of Blue Naval cabinets adorned with exquisite Brushed Gold hardware, embodying a luxurious yet robust aesthetic. Highlighting the shower area, the Newbev Triangles Dusk tile graces the walls, imparting modern elegance.
Complementing the ambiance, the Olivia Wall Sconce Vanity Lighting adds refined glamour, casting a warm glow that enhances the space's inviting atmosphere. Every element harmonizes, creating a master bathroom that exudes both strength and sophistication, inviting indulgence and relaxation. Additionally, we discreetly incorporated hidden washer and dryer units for added convenience.
------------
Project designed by Chi Renovation & Design, a renowned renovation firm based in Skokie. We specialize in general contracting, kitchen and bath remodeling, and design & build services. We cater to the entire Chicago area and its surrounding suburbs, with emphasis on the North Side and North Shore regions. You'll find our work from the Loop through Lincoln Park, Skokie, Evanston, Wilmette, and all the way up to Lake Forest.
For more info about Chi Renovation & Design, click here: https://www.chirenovation.com/

This compact bathroom went from a room without storage and shower to a place with it all.
This is an example of a small transitional 3/4 bathroom in Chicago with shaker cabinets, grey cabinets, a corner shower, a one-piece toilet, gray tile, subway tile, white walls, mosaic tile floors, an undermount sink, engineered quartz benchtops, white floor, a hinged shower door, white benchtops, a single vanity and a built-in vanity.
This is an example of a small transitional 3/4 bathroom in Chicago with shaker cabinets, grey cabinets, a corner shower, a one-piece toilet, gray tile, subway tile, white walls, mosaic tile floors, an undermount sink, engineered quartz benchtops, white floor, a hinged shower door, white benchtops, a single vanity and a built-in vanity.

This 1956 John Calder Mackay home had been poorly renovated in years past. We kept the 1400 sqft footprint of the home, but re-oriented and re-imagined the bland white kitchen to a midcentury olive green kitchen that opened up the sight lines to the wall of glass facing the rear yard. We chose materials that felt authentic and appropriate for the house: handmade glazed ceramics, bricks inspired by the California coast, natural white oaks heavy in grain, and honed marbles in complementary hues to the earth tones we peppered throughout the hard and soft finishes. This project was featured in the Wall Street Journal in April 2022.

A fun boys bathroom featuring a custom orange vanity with t-rex knobs, geometric gray and blue tile floor, vintage gray subway tile shower with soaking tub, satin brass fixtures and accessories and navy pendant lights.

Transitional master bathroom in Orange County with shaker cabinets, grey cabinets, a freestanding tub, gray tile, white tile, white walls, an undermount sink, marble benchtops, grey benchtops, a double vanity, a built-in vanity and vaulted.
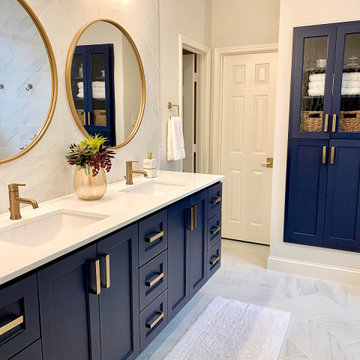
Gorgeous contemporary master bathroom renovation! Everything from the custom floating vanity and large-format herringbone vanity wall to the soaring ceilings, walk-in shower and gold accents speaks to luxury and comfort. Simple, stylish and elegant - total win!!
Bathroom Design Ideas with Gray Tile and an Undermount Sink
4