Bathroom Design Ideas with Gray Tile and Blue Walls
Refine by:
Budget
Sort by:Popular Today
21 - 40 of 6,532 photos
Item 1 of 3
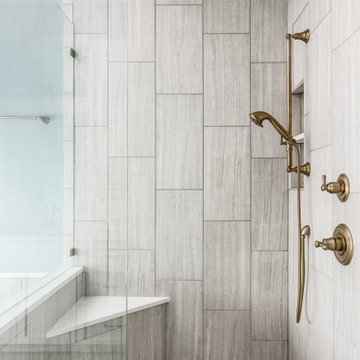
Photography: Garett + Carrie Buell of Studiobuell/ studiobuell.com
Photo of a mid-sized transitional master bathroom in Nashville with shaker cabinets, white cabinets, a freestanding tub, an alcove shower, gray tile, porcelain tile, blue walls, porcelain floors, an undermount sink, engineered quartz benchtops, grey floor, a hinged shower door, white benchtops, a shower seat, a double vanity and a built-in vanity.
Photo of a mid-sized transitional master bathroom in Nashville with shaker cabinets, white cabinets, a freestanding tub, an alcove shower, gray tile, porcelain tile, blue walls, porcelain floors, an undermount sink, engineered quartz benchtops, grey floor, a hinged shower door, white benchtops, a shower seat, a double vanity and a built-in vanity.
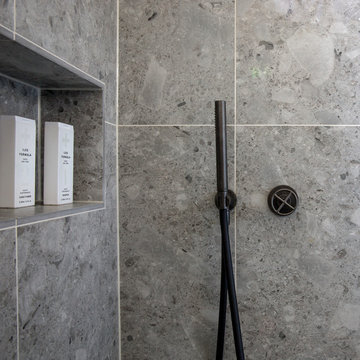
Inspiration for a small scandinavian master bathroom in London with open cabinets, grey cabinets, a freestanding tub, an open shower, a wall-mount toilet, gray tile, limestone, blue walls, terrazzo floors, an undermount sink, marble benchtops, grey floor, a hinged shower door and grey benchtops.
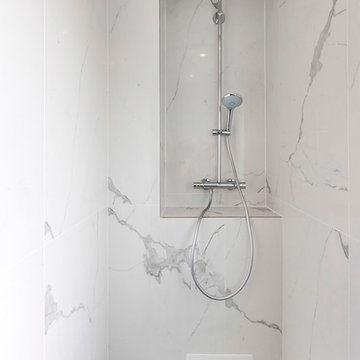
Suite à une nouvelle acquisition cette ancien duplex a été transformé en triplex. Un étage pièce de vie, un étage pour les enfants pré ado et un étage pour les parents. Nous avons travaillé les volumes, la clarté, un look à la fois chaleureux et épuré
Voici la salle de bain pour Monsieur, sobre et élégance
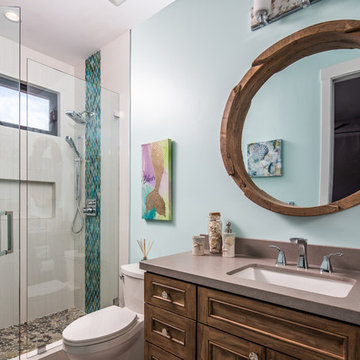
What little girl doesn't ask for a mermaid bathroom? This is our rendition of just that!
Design ideas for a mid-sized contemporary kids bathroom in San Diego with recessed-panel cabinets, medium wood cabinets, gray tile, multi-coloured tile, blue walls, an undermount sink, grey benchtops, an alcove shower, a two-piece toilet, porcelain tile, porcelain floors, engineered quartz benchtops, beige floor and a hinged shower door.
Design ideas for a mid-sized contemporary kids bathroom in San Diego with recessed-panel cabinets, medium wood cabinets, gray tile, multi-coloured tile, blue walls, an undermount sink, grey benchtops, an alcove shower, a two-piece toilet, porcelain tile, porcelain floors, engineered quartz benchtops, beige floor and a hinged shower door.
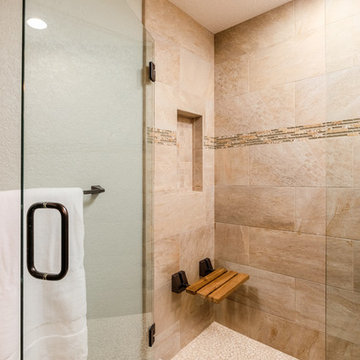
Photo of a small country 3/4 bathroom in Sacramento with shaker cabinets, medium wood cabinets, an alcove shower, a one-piece toilet, gray tile, porcelain tile, blue walls, porcelain floors, an undermount sink, granite benchtops, beige floor, a hinged shower door, black benchtops, a shower seat, a single vanity and a built-in vanity.
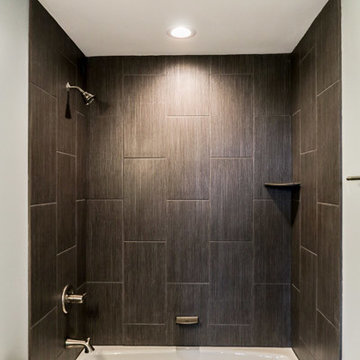
DJK Custom Homes
Design ideas for a small country 3/4 bathroom in Chicago with gray tile, ceramic tile, blue walls, ceramic floors, a pedestal sink, grey floor, an alcove tub, a shower/bathtub combo and a shower curtain.
Design ideas for a small country 3/4 bathroom in Chicago with gray tile, ceramic tile, blue walls, ceramic floors, a pedestal sink, grey floor, an alcove tub, a shower/bathtub combo and a shower curtain.
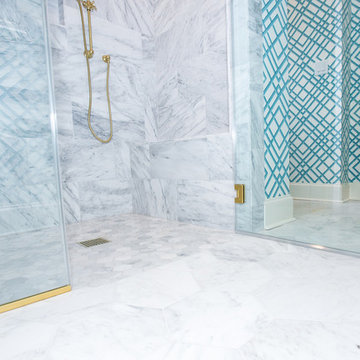
A gorgeous Level Entry Shower designed by Megan Young Designs and built by Richard Gaylord Homes. This curbless shower uses the VIM Products Level Entry Shower System.
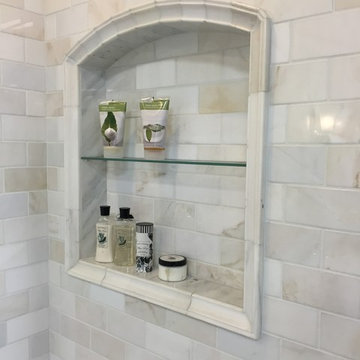
Inspiration for a mid-sized transitional 3/4 bathroom in Chicago with an open shower, black and white tile, gray tile, subway tile, blue walls and mosaic tile floors.
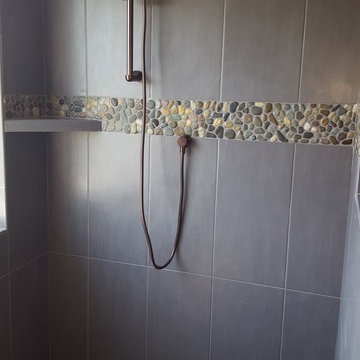
Custom made Walk-In Shower with one touch on/off pre-heated water control, custom made shower niche & tile shelf & river rock floor
Inspiration for a large transitional master bathroom in Kansas City with an undermount sink, shaker cabinets, dark wood cabinets, granite benchtops, an open shower, a one-piece toilet, gray tile, porcelain tile, blue walls and porcelain floors.
Inspiration for a large transitional master bathroom in Kansas City with an undermount sink, shaker cabinets, dark wood cabinets, granite benchtops, an open shower, a one-piece toilet, gray tile, porcelain tile, blue walls and porcelain floors.
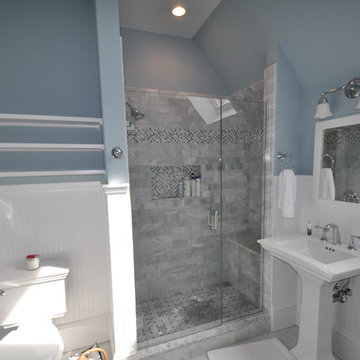
Inspiration for a mid-sized traditional 3/4 bathroom in Boston with shaker cabinets, white cabinets, an alcove shower, a one-piece toilet, gray tile, stone tile, blue walls, marble floors, a pedestal sink, quartzite benchtops, grey floor and a hinged shower door.
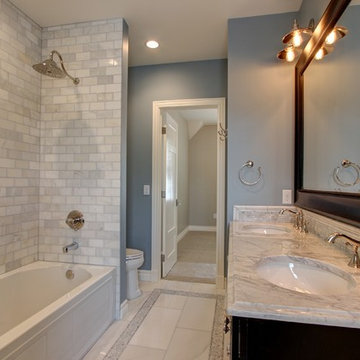
Jenn Cohen
Mid-sized traditional master bathroom in Denver with dark wood cabinets, an alcove tub, an alcove shower, gray tile, subway tile, blue walls, marble floors, an undermount sink and marble benchtops.
Mid-sized traditional master bathroom in Denver with dark wood cabinets, an alcove tub, an alcove shower, gray tile, subway tile, blue walls, marble floors, an undermount sink and marble benchtops.
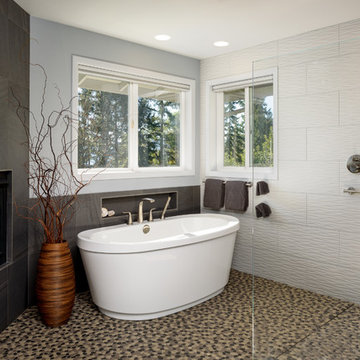
Photos courtesy of Jesse Young Property and Real Estate Photography
Inspiration for a large contemporary master bathroom in Seattle with flat-panel cabinets, medium wood cabinets, a freestanding tub, an open shower, a two-piece toilet, gray tile, ceramic tile, blue walls, pebble tile floors, an undermount sink, engineered quartz benchtops, multi-coloured floor and an open shower.
Inspiration for a large contemporary master bathroom in Seattle with flat-panel cabinets, medium wood cabinets, a freestanding tub, an open shower, a two-piece toilet, gray tile, ceramic tile, blue walls, pebble tile floors, an undermount sink, engineered quartz benchtops, multi-coloured floor and an open shower.
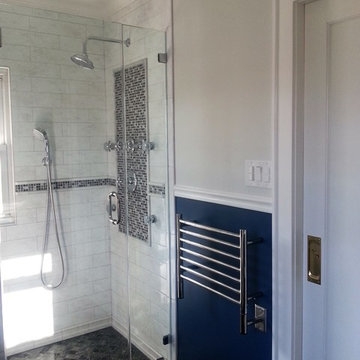
Maximizing the layout with a pocket door, the custom shower design uses a half-wall to separate the tub and shower while keeping an open feel to an otherwise small footprint.
Photo by True Identity Concepts

Inspiration for a small eclectic 3/4 bathroom in DC Metro with a shower/bathtub combo, gray tile, mosaic tile, blue walls, marble floors, a pedestal sink, marble benchtops, a sliding shower screen, grey benchtops, a single vanity, a freestanding vanity and wallpaper.

This Primary Bathroom was divided into two separate spaces. The homeowner wished for a more relaxing tub experience and at the same time desired a larger shower. To accommodate these wishes, the spaces were opened, and the entire ceiling was vaulted to create a cohesive look and flood the entire bathroom with light. The entry double-doors were reduced to a single entry door that allowed more space to shift the new double vanity down and position a free-standing soaker tub under the smaller window. The old tub area is now a gorgeous, light filled tiled shower. This bathroom is a vision of a tranquil, pristine alpine lake and the crisp chrome fixtures with matte black accents finish off the look.

This is an example of a mid-sized beach style master bathroom in Dallas with shaker cabinets, grey cabinets, a freestanding tub, a corner shower, a two-piece toilet, gray tile, porcelain tile, blue walls, porcelain floors, an undermount sink, engineered quartz benchtops, grey floor, a hinged shower door, white benchtops, a shower seat, a double vanity and a built-in vanity.

Inspiration for a large master bathroom in Chicago with recessed-panel cabinets, brown cabinets, a freestanding tub, an open shower, a two-piece toilet, gray tile, porcelain tile, blue walls, porcelain floors, an undermount sink, engineered quartz benchtops, grey floor, a hinged shower door, white benchtops, a double vanity, a built-in vanity and an enclosed toilet.

Demolition of existing bathroom tub/shower, tile walls and fixtures. Complete replacement of drywall and cement backer board. Removal of existing tile floor and floated with a self leveling compound. Replacement of all existing plumbing and electrical rough-in to make ready for new fixtures. Installation of fiberglass shower pan and installation of new water proof vinyl wall tile in shower. Installation of new waterproof laminate flooring, wall wainscot and door trim. Upgraded vanity and toilet, and all new fixtures (shower faucet, sink faucet, light fixtures, towel hooks, etc)
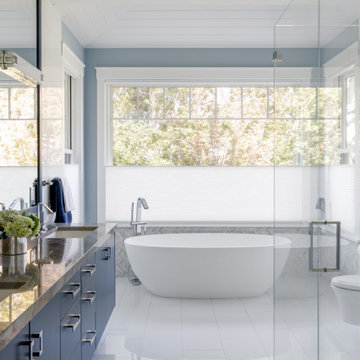
Design ideas for a beach style bathroom in Boston with flat-panel cabinets, blue cabinets, a freestanding tub, a curbless shower, gray tile, mosaic tile, blue walls, an undermount sink, white floor, grey benchtops, a double vanity and a floating vanity.
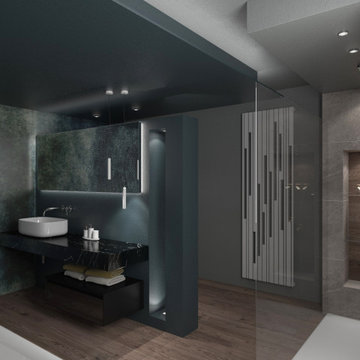
La doccia è formata da un semplice piatto in resina bianca e una vetrata fissa. La particolarità viene data dalla nicchia porta oggetti con stacco di materiali e dal soffione incassato a soffitto.
Bathroom Design Ideas with Gray Tile and Blue Walls
2