Bathroom Design Ideas with Gray Tile and Concrete Benchtops
Refine by:
Budget
Sort by:Popular Today
101 - 120 of 1,517 photos
Item 1 of 3
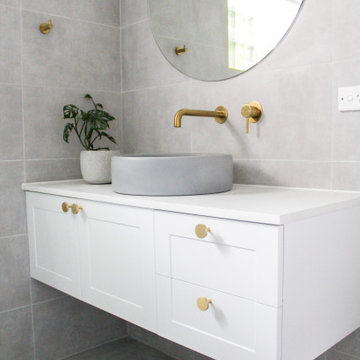
Concrete Basin, NOOD Basins, Hampton Shaker Vanity, Matte Grey Bathroom Tiles, Round Mirror, Wall Hung Vanity, Brushed Brass Tapware, Back To Wall Toilet, Brushed Brass Shower Screen, Herringbone Bathroom Tiles, Freestanding Bath, OTB Bathrooms, On the Ball Bathrooms
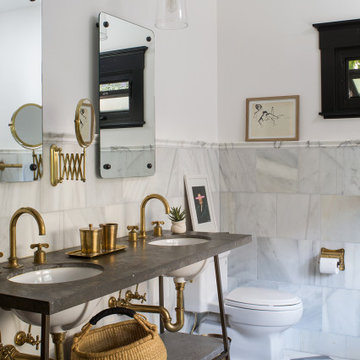
Inspiration for a transitional master bathroom in Los Angeles with open cabinets, grey cabinets, a one-piece toilet, gray tile, white tile, white walls, an undermount sink, concrete benchtops, multi-coloured floor and grey benchtops.
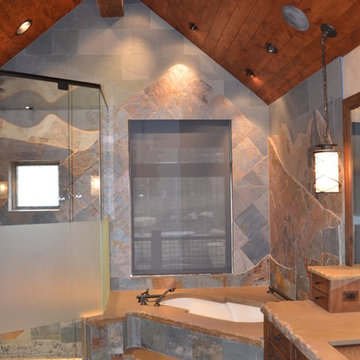
This was part of a larger window treatment project. A custom pocket was built inside the wall behind the stone, so the window shade completely disappears when open.
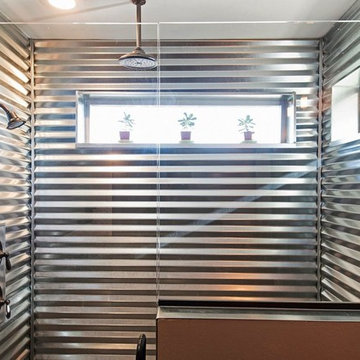
Mid-sized country master bathroom in Salt Lake City with open cabinets, distressed cabinets, an alcove shower, gray tile, metal tile, grey walls, ceramic floors, an undermount sink, concrete benchtops, brown floor and a hinged shower door.
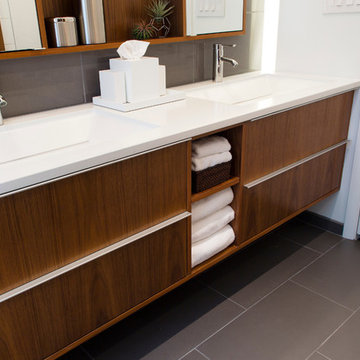
Architect: AToM
Interior Design: d KISER
Contractor: d KISER
d KISER worked with the architect and homeowner to make material selections as well as designing the custom cabinetry. d KISER was also the cabinet manufacturer.
Photography: Colin Conces
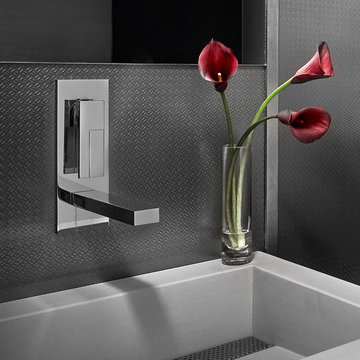
Photgrapher - Tony Soluri
Fully custom, urban edgy powder room. Wall mounted custom concrete sink textered aluminum wall. Fanitini polished chrome wall faucet. Integrated mirror with stainless steel vertical detail. Custom abstract wall art adds pop of color.
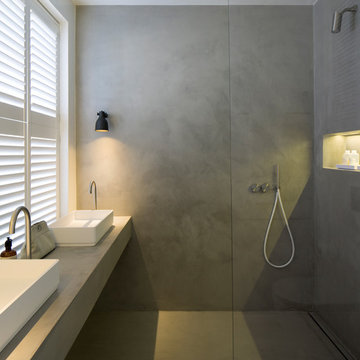
Mirror shutters were designed for the Project.
Both bathrooms were finished in micro cement, which gave us the desired look of seamless finish. Basins, bathtub and WCs in matt Astone material were ordered directly from Italy and stainless steel sanitary ware from CEA completed the look. The main feature of the family bathroom was bespoke mirror window shutters, which were sliding side ways, allowing a user to have a mirror in front of the basin, as well as revealing hidden bathroom storage when covering the windows.
photos by Richard Chivers
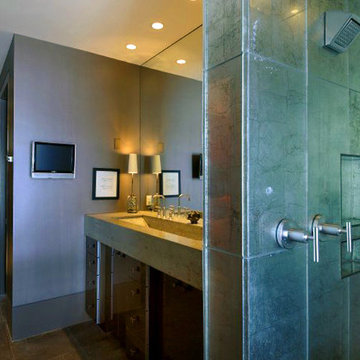
Design ideas for a large contemporary master bathroom in Tampa with flat-panel cabinets, black cabinets, an alcove shower, gray tile, metal tile, grey walls, porcelain floors, a trough sink, concrete benchtops, brown floor, a hinged shower door and grey benchtops.
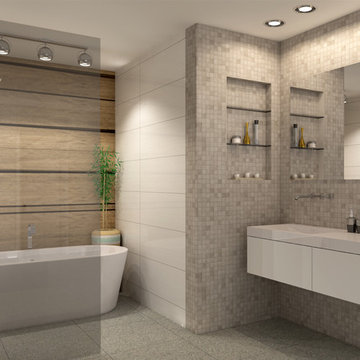
Pure Organic Design Inc.
3D renders for the Interior Design of the Bathroom.
Mid-sized modern kids bathroom in Montreal with furniture-like cabinets, white cabinets, a freestanding tub, a curbless shower, a wall-mount toilet, gray tile, ceramic tile, white walls, ceramic floors, a drop-in sink, concrete benchtops, beige floor and an open shower.
Mid-sized modern kids bathroom in Montreal with furniture-like cabinets, white cabinets, a freestanding tub, a curbless shower, a wall-mount toilet, gray tile, ceramic tile, white walls, ceramic floors, a drop-in sink, concrete benchtops, beige floor and an open shower.
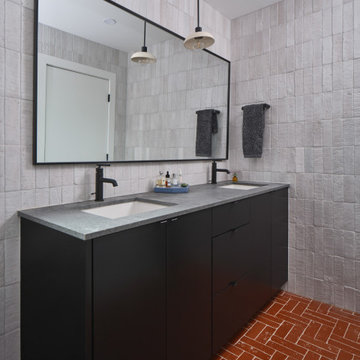
Inspiration for a small modern bathroom in Austin with grey cabinets, gray tile, brick floors, concrete benchtops, red floor, a double vanity and a built-in vanity.
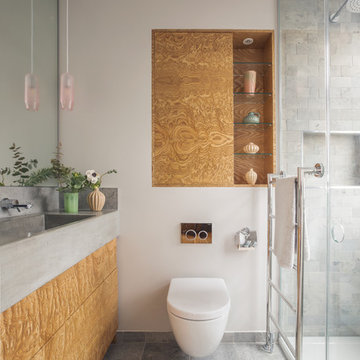
Radu Palicica photography
Design ideas for a contemporary 3/4 bathroom in London with flat-panel cabinets, brown cabinets, an alcove shower, a wall-mount toilet, gray tile, subway tile, white walls, an integrated sink, concrete benchtops, grey floor and grey benchtops.
Design ideas for a contemporary 3/4 bathroom in London with flat-panel cabinets, brown cabinets, an alcove shower, a wall-mount toilet, gray tile, subway tile, white walls, an integrated sink, concrete benchtops, grey floor and grey benchtops.
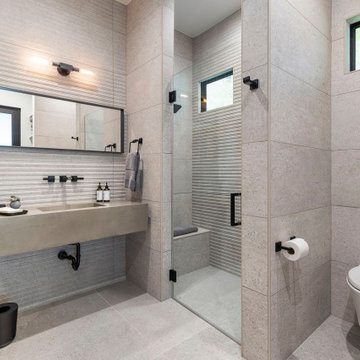
Mid-sized modern master bathroom in Houston with an alcove shower, a wall-mount toilet, gray tile, grey walls, a wall-mount sink, concrete benchtops, beige floor, a hinged shower door, grey benchtops, a shower seat, a single vanity and a floating vanity.
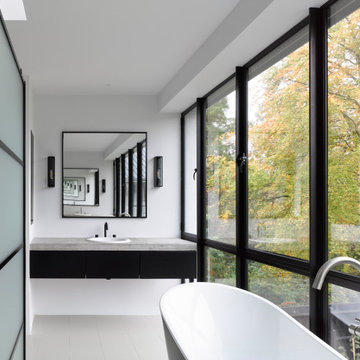
Design ideas for a large contemporary master bathroom in Sussex with flat-panel cabinets, black cabinets, a freestanding tub, an open shower, a wall-mount toilet, gray tile, ceramic tile, white walls, ceramic floors, a drop-in sink, concrete benchtops, beige floor, a hinged shower door and grey benchtops.
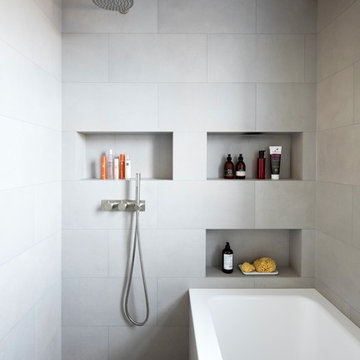
Placing the shower next to the bath creates an open, airy feel.
Design ideas for a small contemporary wet room bathroom in London with light wood cabinets, a wall-mount toilet, porcelain tile, grey walls, porcelain floors, concrete benchtops, grey floor, an open shower, a drop-in tub, gray tile, a wall-mount sink, grey benchtops and a niche.
Design ideas for a small contemporary wet room bathroom in London with light wood cabinets, a wall-mount toilet, porcelain tile, grey walls, porcelain floors, concrete benchtops, grey floor, an open shower, a drop-in tub, gray tile, a wall-mount sink, grey benchtops and a niche.
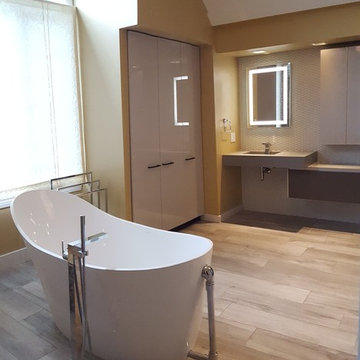
Photo of a large modern master bathroom in Philadelphia with beige walls, light hardwood floors, an integrated sink, beige floor, a freestanding tub, an alcove shower, flat-panel cabinets, white cabinets, gray tile, white tile, marble, concrete benchtops and a hinged shower door.
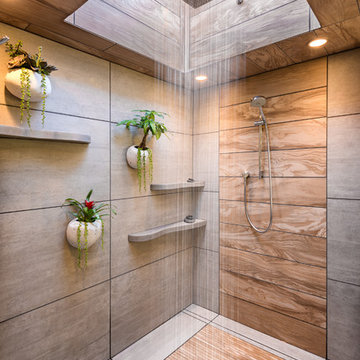
To create a luxurious showering experience and as though you were being bathed by rain from the clouds high above, a large 16 inch rain shower was set up inside the skylight well.
Photography by Paul Linnebach
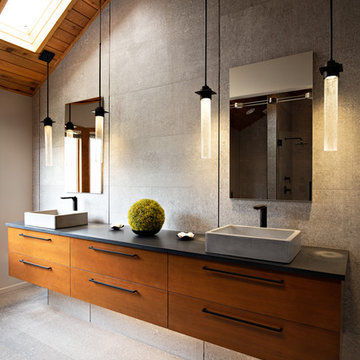
Large contemporary master bathroom in Other with flat-panel cabinets, medium wood cabinets, a double shower, a one-piece toilet, gray tile, grey walls, a vessel sink, grey floor, a hinged shower door, black benchtops, concrete floors and concrete benchtops.
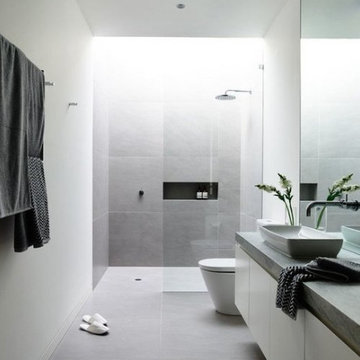
Inspiration for a large modern master bathroom in New York with flat-panel cabinets, white cabinets, a curbless shower, gray tile, cement tile, white walls, concrete floors, a vessel sink, concrete benchtops, grey floor and an open shower.
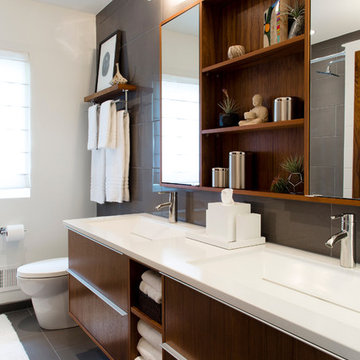
Architect: AToM
Interior Design: d KISER
Contractor: d KISER
d KISER worked with the architect and homeowner to make material selections as well as designing the custom cabinetry. d KISER was also the cabinet manufacturer.
Photography: Colin Conces
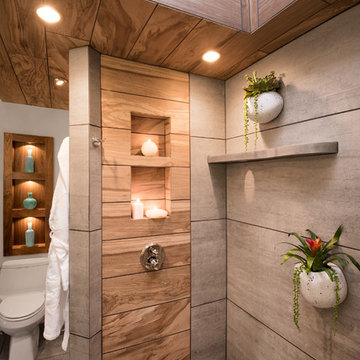
Adding "wood" tile to the shower floor, walls and ceiling, gave this space a rich organic feel without the maintenance of real wood. Photography by Paul Linnebach
Bathroom Design Ideas with Gray Tile and Concrete Benchtops
6