Bathroom Design Ideas with Gray Tile and Decorative Wall Panelling
Refine by:
Budget
Sort by:Popular Today
141 - 160 of 690 photos
Item 1 of 3
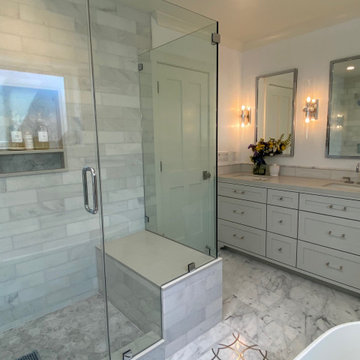
Design ideas for a traditional master bathroom in San Francisco with shaker cabinets, grey cabinets, a freestanding tub, a corner shower, a one-piece toilet, gray tile, marble, white walls, marble floors, an undermount sink, engineered quartz benchtops, grey floor, a hinged shower door, grey benchtops, a shower seat, a built-in vanity and decorative wall panelling.
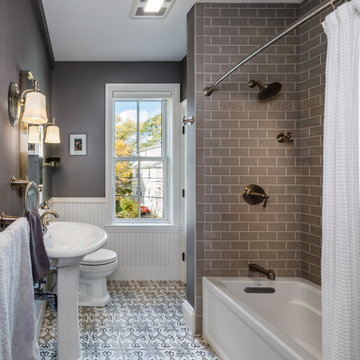
This dramatic gray and white bath captures all the elegance of Victorian style while simultaneously feeling crisp and modern. The ornately patterned tile floor takes center stage, surrounded by quieter elements including white wainscoting and a gray subway tile bath surround. The pedestal sink and faucet were refurbished from the old bathroom.
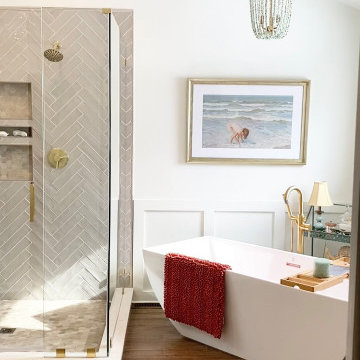
Major changes to this bathroom layout resulted in a stunning bathroom remodel created by Lotus Home Improvement.
Inspiration for a large contemporary master bathroom in Chicago with shaker cabinets, blue cabinets, a freestanding tub, a corner shower, gray tile, ceramic tile, white walls, porcelain floors, an undermount sink, engineered quartz benchtops, brown floor, a hinged shower door, beige benchtops, a shower seat, a single vanity, a built-in vanity, vaulted and decorative wall panelling.
Inspiration for a large contemporary master bathroom in Chicago with shaker cabinets, blue cabinets, a freestanding tub, a corner shower, gray tile, ceramic tile, white walls, porcelain floors, an undermount sink, engineered quartz benchtops, brown floor, a hinged shower door, beige benchtops, a shower seat, a single vanity, a built-in vanity, vaulted and decorative wall panelling.
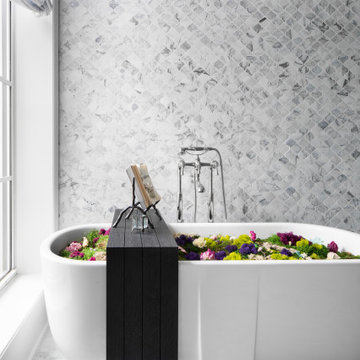
Inspiration for a mid-sized eclectic master bathroom in Chicago with shaker cabinets, medium wood cabinets, a freestanding tub, a corner shower, a two-piece toilet, gray tile, marble, black walls, marble floors, an undermount sink, quartzite benchtops, grey floor, a hinged shower door, white benchtops, an enclosed toilet, a double vanity, a built-in vanity and decorative wall panelling.
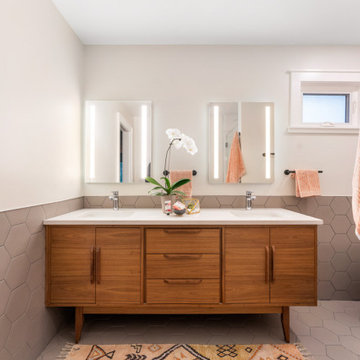
Mid-sized midcentury master bathroom in Denver with flat-panel cabinets, medium wood cabinets, a corner shower, a two-piece toilet, gray tile, porcelain tile, white walls, porcelain floors, an undermount sink, quartzite benchtops, grey floor, a hinged shower door, white benchtops, a double vanity, a built-in vanity and decorative wall panelling.
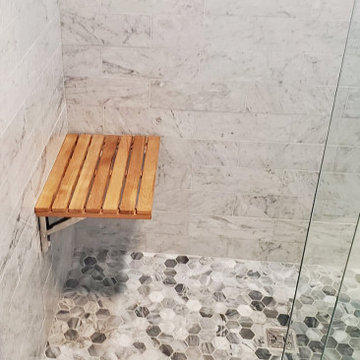
Updated guest bathroom with marble tile and modern finishes. Removed old tub and built a beautiful new stand-up shower with marble subway tile, custom shampoo niche, and hexagon tile shower floor. Installed window for more natural light. Tiled the bathroom floor herringbone-style with marble. A new vanity with ample storage completes the space.
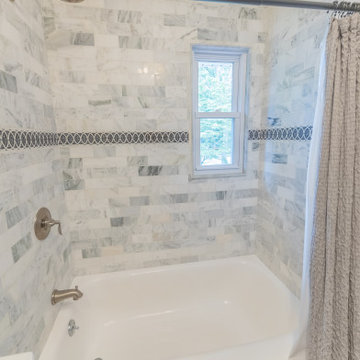
This main bath on the 2nd level of this split home is now used by the kids & guests.
This is an example of a mid-sized traditional kids bathroom in New York with an alcove tub, a shower/bathtub combo, a two-piece toilet, gray tile, porcelain tile, grey walls, porcelain floors, a wall-mount sink, brown floor, a shower curtain, a double vanity and decorative wall panelling.
This is an example of a mid-sized traditional kids bathroom in New York with an alcove tub, a shower/bathtub combo, a two-piece toilet, gray tile, porcelain tile, grey walls, porcelain floors, a wall-mount sink, brown floor, a shower curtain, a double vanity and decorative wall panelling.
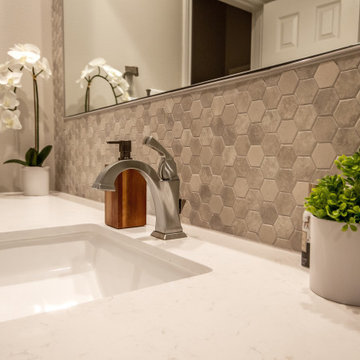
Inspiration for a mid-sized transitional 3/4 bathroom in Houston with shaker cabinets, grey cabinets, an alcove shower, porcelain tile, grey walls, porcelain floors, an undermount sink, engineered quartz benchtops, white floor, a hinged shower door, white benchtops, a single vanity, a built-in vanity, decorative wall panelling and gray tile.
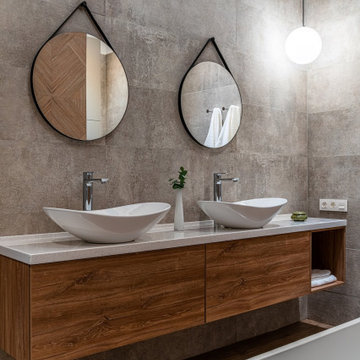
Дизайн современной ванной. Все фотографии на нашем сайте https://lesh-84.ru/ru/portfolio/rasieszhaya?utm_source=houzz
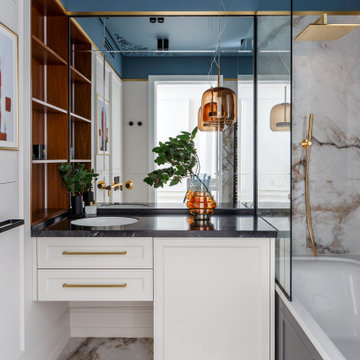
Design ideas for a mid-sized transitional master bathroom in Other with white walls, medium hardwood floors, decorative wall panelling, recessed-panel cabinets, white cabinets, an undermount tub, a shower/bathtub combo, a wall-mount toilet, gray tile, ceramic tile, an undermount sink, engineered quartz benchtops, grey floor, a shower curtain, black benchtops, a laundry, a single vanity, a floating vanity and recessed.
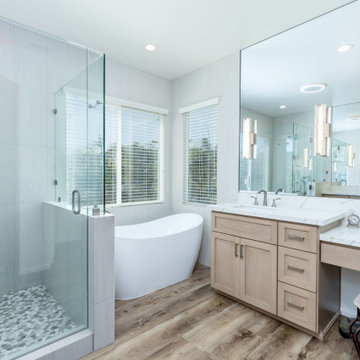
Quartz
Design ideas for a large transitional master bathroom in San Diego with beige cabinets, a freestanding tub, a corner shower, a two-piece toilet, gray tile, white walls, vinyl floors, an undermount sink, engineered quartz benchtops, brown floor, white benchtops, an enclosed toilet, a single vanity, a built-in vanity and decorative wall panelling.
Design ideas for a large transitional master bathroom in San Diego with beige cabinets, a freestanding tub, a corner shower, a two-piece toilet, gray tile, white walls, vinyl floors, an undermount sink, engineered quartz benchtops, brown floor, white benchtops, an enclosed toilet, a single vanity, a built-in vanity and decorative wall panelling.
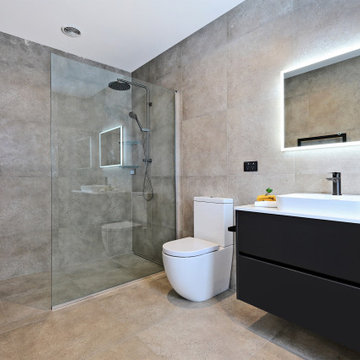
This stunning home showcases the signature quality workmanship and attention to detail of David Reid Homes.
Architecturally designed, with 3 bedrooms + separate media room, this home combines contemporary styling with practical and hardwearing materials, making for low-maintenance, easy living built to last.
Positioned for all-day sun, the open plan living and outdoor room - complete with outdoor wood burner - allow for the ultimate kiwi indoor/outdoor lifestyle.
The striking cladding combination of dark vertical panels and rusticated cedar weatherboards, coupled with the landscaped boardwalk entry, give this single level home strong curbside appeal.
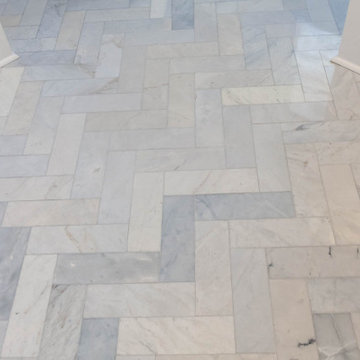
Inspiration for a large traditional master bathroom in Chicago with beaded inset cabinets, white cabinets, a freestanding tub, a corner shower, gray tile, grey walls, marble floors, an undermount sink, engineered quartz benchtops, grey floor, a hinged shower door, white benchtops, a shower seat, a double vanity, a freestanding vanity and decorative wall panelling.
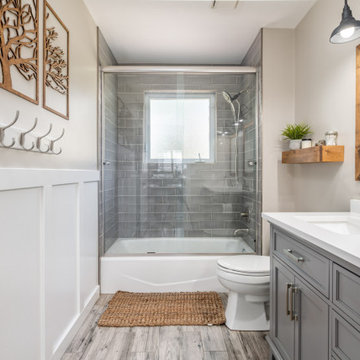
Mid-sized country bathroom in Salt Lake City with grey cabinets, an alcove tub, a shower/bathtub combo, gray tile, porcelain tile, a trough sink, engineered quartz benchtops, grey floor, a sliding shower screen, white benchtops, a double vanity and decorative wall panelling.
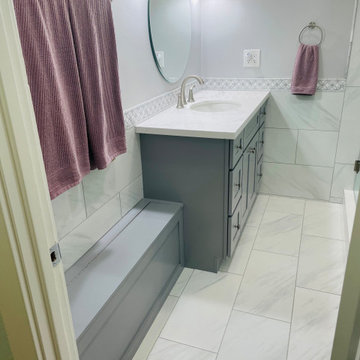
Our client had a very narrow space next to the door that was under 12" and not large enough for the vanity to extend, so to not take over the entire space, we custom build a small storage bench that works perfectly in the space.
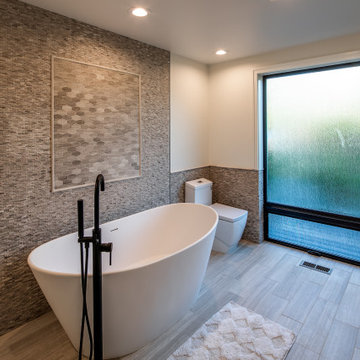
Ground Floor Master Bathroom
Photo of a mid-sized contemporary master bathroom in Seattle with raised-panel cabinets, white cabinets, a freestanding tub, a corner shower, a one-piece toilet, gray tile, stone tile, white walls, travertine floors, a vessel sink, engineered quartz benchtops, grey floor, a sliding shower screen, white benchtops, a niche, a double vanity, a built-in vanity and decorative wall panelling.
Photo of a mid-sized contemporary master bathroom in Seattle with raised-panel cabinets, white cabinets, a freestanding tub, a corner shower, a one-piece toilet, gray tile, stone tile, white walls, travertine floors, a vessel sink, engineered quartz benchtops, grey floor, a sliding shower screen, white benchtops, a niche, a double vanity, a built-in vanity and decorative wall panelling.
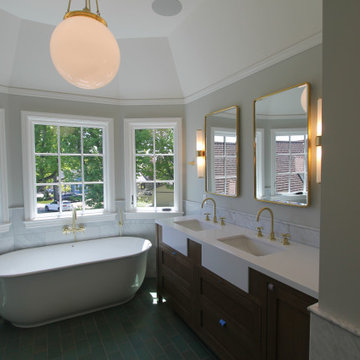
Transitional bathroom in San Francisco with shaker cabinets, medium wood cabinets, a freestanding tub, an alcove shower, a one-piece toilet, gray tile, stone tile, grey walls, ceramic floors, an undermount sink, engineered quartz benchtops, green floor, a hinged shower door, white benchtops, a double vanity, a built-in vanity, vaulted and decorative wall panelling.
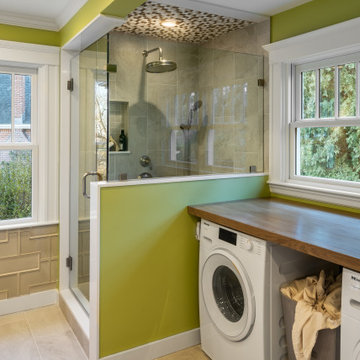
The newly configured Primary bath features a corner shower with a glass door and side panel. The laundry features a Meile washer and condensing electric dry. We added a built-in ironing board with a custom walnut door and matching walnut table over the laundry. New plumbing fixtures feature a handheld shower and a rain head. We kept the original wall tile and added new tile in the shower. We love our client’s choice of the wall color as well.
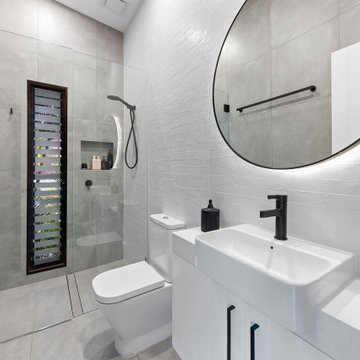
Guest bathroom. Feature tiled splashback, backlit mirror VJ detailed vanity, concrete tiles, black accent features.
Small beach style bathroom in Sunshine Coast with furniture-like cabinets, white cabinets, an open shower, a one-piece toilet, gray tile, porcelain tile, white walls, porcelain floors, a vessel sink, engineered quartz benchtops, grey floor, a hinged shower door, white benchtops, a niche, a single vanity, a built-in vanity, vaulted and decorative wall panelling.
Small beach style bathroom in Sunshine Coast with furniture-like cabinets, white cabinets, an open shower, a one-piece toilet, gray tile, porcelain tile, white walls, porcelain floors, a vessel sink, engineered quartz benchtops, grey floor, a hinged shower door, white benchtops, a niche, a single vanity, a built-in vanity, vaulted and decorative wall panelling.
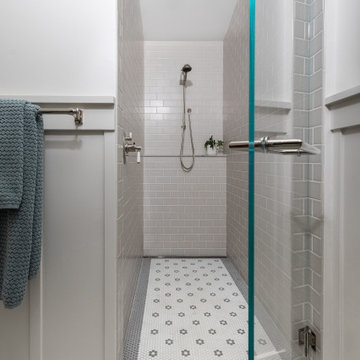
Design ideas for a mid-sized arts and crafts 3/4 bathroom in Los Angeles with a curbless shower, gray tile, ceramic tile, white walls, mosaic tile floors, grey floor, a hinged shower door and decorative wall panelling.
Bathroom Design Ideas with Gray Tile and Decorative Wall Panelling
8