Bathroom Design Ideas with Gray Tile and Decorative Wall Panelling
Refine by:
Budget
Sort by:Popular Today
161 - 180 of 690 photos
Item 1 of 3
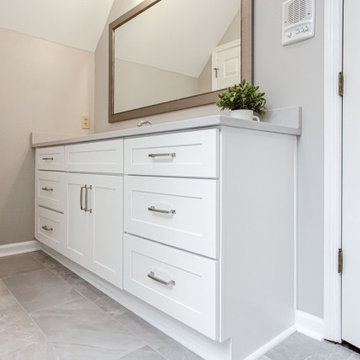
This master bath looks like a totally different space
Inspiration for a mid-sized transitional master bathroom in Atlanta with shaker cabinets, white cabinets, a claw-foot tub, an open shower, a one-piece toilet, gray tile, porcelain tile, grey walls, porcelain floors, an undermount sink, engineered quartz benchtops, grey floor, an open shower, grey benchtops, a shower seat, a double vanity, a built-in vanity, vaulted and decorative wall panelling.
Inspiration for a mid-sized transitional master bathroom in Atlanta with shaker cabinets, white cabinets, a claw-foot tub, an open shower, a one-piece toilet, gray tile, porcelain tile, grey walls, porcelain floors, an undermount sink, engineered quartz benchtops, grey floor, an open shower, grey benchtops, a shower seat, a double vanity, a built-in vanity, vaulted and decorative wall panelling.
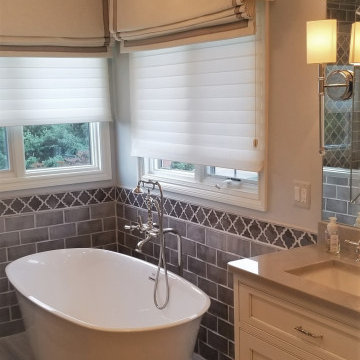
Transitional master bathroom in Detroit with beaded inset cabinets, white cabinets, a freestanding tub, a corner shower, gray tile, ceramic tile, grey walls, an undermount sink, quartzite benchtops, grey floor, a hinged shower door, grey benchtops, a shower seat, a double vanity and decorative wall panelling.
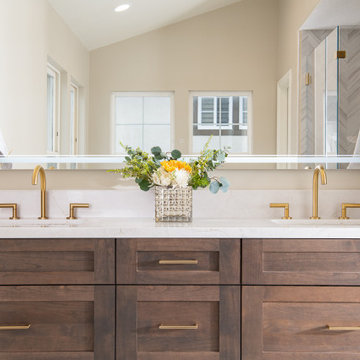
Omega full access cabinets in Miso stain
This is an example of a contemporary master bathroom in Orange County with flat-panel cabinets, brown cabinets, a freestanding tub, a corner shower, gray tile, porcelain tile, beige walls, porcelain floors, an undermount sink, quartzite benchtops, white floor, a hinged shower door, white benchtops, a niche, a double vanity, a built-in vanity, vaulted and decorative wall panelling.
This is an example of a contemporary master bathroom in Orange County with flat-panel cabinets, brown cabinets, a freestanding tub, a corner shower, gray tile, porcelain tile, beige walls, porcelain floors, an undermount sink, quartzite benchtops, white floor, a hinged shower door, white benchtops, a niche, a double vanity, a built-in vanity, vaulted and decorative wall panelling.
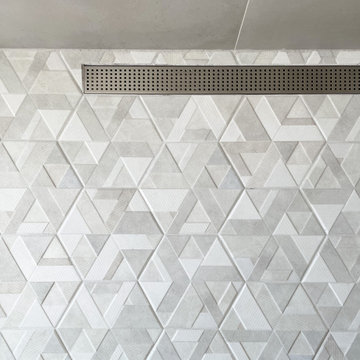
This dated Master Bathroom went from dark, neutral, and lackluster to bright, modern, and luxurious by adding modern elements including custom board and batten, and marble tile. We updated the vanity and repainted cabinets, added new hardware and fixtures, and extended the shower to create space for “his and hers” shower heads. The adjacent floating tub sits caddy-cornered to the rest of the bathroom, with a matte black faucet and wand. This modern navy blue bathroom will soon be a reference point for every model in their neighborhood!
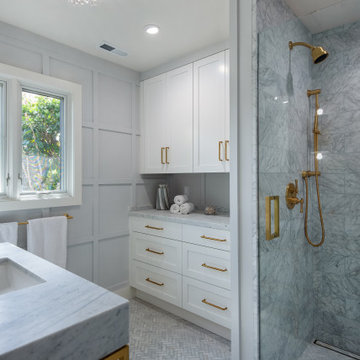
Inspiration for a mid-sized traditional bathroom in San Francisco with shaker cabinets, white cabinets, a corner shower, a one-piece toilet, marble, marble floors, an undermount sink, marble benchtops, grey floor, a hinged shower door, grey benchtops, a single vanity, a freestanding vanity, decorative wall panelling, gray tile and grey walls.
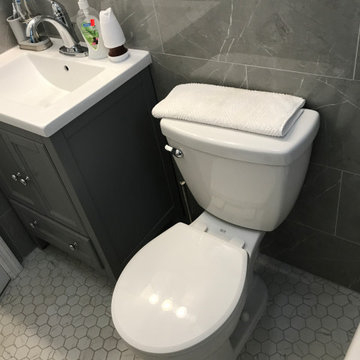
The General Bathroom Renovation completion pictures!
Design ideas for a small master bathroom in New York with furniture-like cabinets, grey cabinets, an alcove tub, an alcove shower, a two-piece toilet, gray tile, porcelain tile, white walls, porcelain floors, a drop-in sink, quartzite benchtops, multi-coloured floor, a shower curtain, white benchtops, a single vanity, a built-in vanity and decorative wall panelling.
Design ideas for a small master bathroom in New York with furniture-like cabinets, grey cabinets, an alcove tub, an alcove shower, a two-piece toilet, gray tile, porcelain tile, white walls, porcelain floors, a drop-in sink, quartzite benchtops, multi-coloured floor, a shower curtain, white benchtops, a single vanity, a built-in vanity and decorative wall panelling.
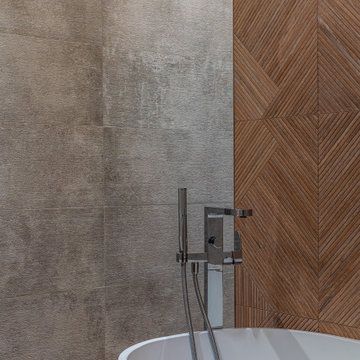
Дизайн современной ванной. Все фотографии на нашем сайте https://lesh-84.ru/ru/portfolio/rasieszhaya?utm_source=houzz
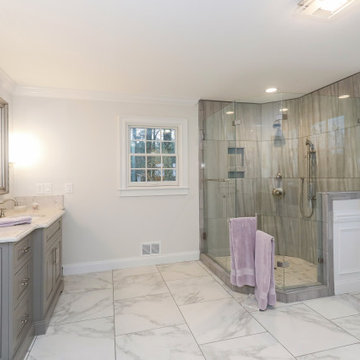
Forsyth Master Suite Remodel - Master Bathroom Vanity, Shower, and Bench Sitting Area
Design ideas for a large transitional master bathroom in Atlanta with grey cabinets, a corner shower, a two-piece toilet, gray tile, porcelain tile, white walls, porcelain floors, an undermount sink, engineered quartz benchtops, white floor, a hinged shower door, grey benchtops, a niche, a double vanity, a built-in vanity, decorative wall panelling and raised-panel cabinets.
Design ideas for a large transitional master bathroom in Atlanta with grey cabinets, a corner shower, a two-piece toilet, gray tile, porcelain tile, white walls, porcelain floors, an undermount sink, engineered quartz benchtops, white floor, a hinged shower door, grey benchtops, a niche, a double vanity, a built-in vanity, decorative wall panelling and raised-panel cabinets.

Quartz
Large transitional master bathroom in San Diego with beige cabinets, a freestanding tub, a corner shower, a two-piece toilet, gray tile, white walls, vinyl floors, an undermount sink, engineered quartz benchtops, brown floor, white benchtops, an enclosed toilet, a single vanity, a built-in vanity and decorative wall panelling.
Large transitional master bathroom in San Diego with beige cabinets, a freestanding tub, a corner shower, a two-piece toilet, gray tile, white walls, vinyl floors, an undermount sink, engineered quartz benchtops, brown floor, white benchtops, an enclosed toilet, a single vanity, a built-in vanity and decorative wall panelling.
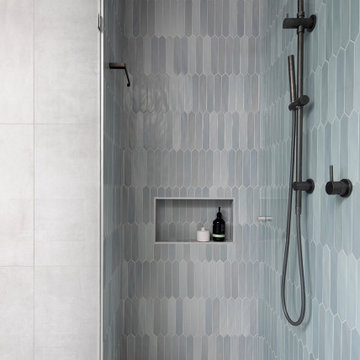
Texture in the shower. Hilary Bradford Photography.
Design ideas for a mid-sized modern 3/4 bathroom in Melbourne with flat-panel cabinets, dark wood cabinets, an alcove shower, a wall-mount toilet, gray tile, grey walls, a vessel sink, concrete benchtops, grey floor, a hinged shower door, grey benchtops, a single vanity, a built-in vanity, coffered and decorative wall panelling.
Design ideas for a mid-sized modern 3/4 bathroom in Melbourne with flat-panel cabinets, dark wood cabinets, an alcove shower, a wall-mount toilet, gray tile, grey walls, a vessel sink, concrete benchtops, grey floor, a hinged shower door, grey benchtops, a single vanity, a built-in vanity, coffered and decorative wall panelling.
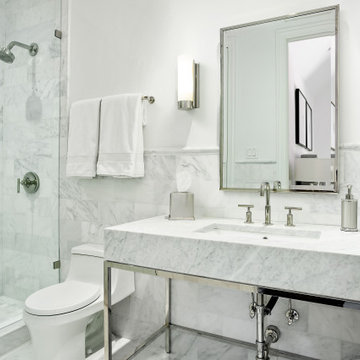
This ensuite bathroom has the perfect neutral backdrop and design. Greys and whites overpower this space to keep it simple yet stunning. Faucets, accessories, and shower fixtures are from Kohler's Purist collection in Satin Nickel. The commode, also from Kohler, is a One-Piece from the San Souci collection, making it easy to keep clean. Most of the tile was sourced through our local Renaissance Tile dealer. Asian Statuary marble lines the floors, wall wainscot, and shower. They grey accent tile is the Allure Light Marble Polished from Marble Systems. A clear glass shower entry with brushed nickel clamps and hardware lets you see the design without sacrifice.
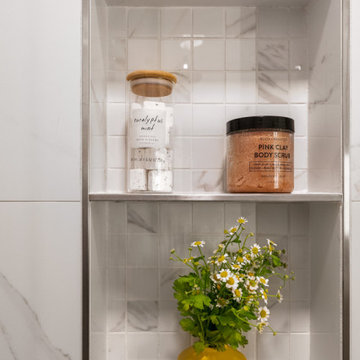
Inspiration for a mid-sized midcentury master bathroom in Denver with flat-panel cabinets, medium wood cabinets, a corner shower, a two-piece toilet, gray tile, porcelain tile, white walls, porcelain floors, an undermount sink, quartzite benchtops, grey floor, a hinged shower door, white benchtops, a double vanity, a built-in vanity and decorative wall panelling.
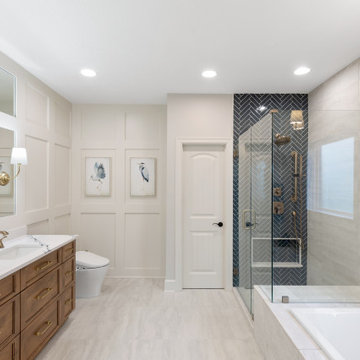
This traditional design style primary bath remodel features floor-to-ceiling wainscoting and a beautiful herringbone pattern tile shower with a niche and bench.
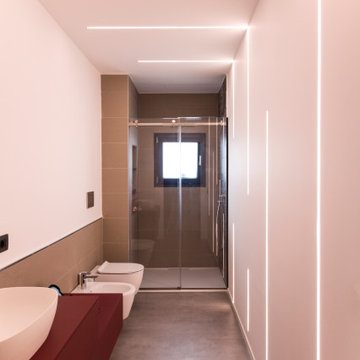
Photo of a small contemporary 3/4 bathroom in Catania-Palermo with beaded inset cabinets, red cabinets, a curbless shower, a two-piece toilet, gray tile, ceramic tile, multi-coloured walls, porcelain floors, a vessel sink, wood benchtops, grey floor, a sliding shower screen, red benchtops, a niche, a single vanity, a floating vanity, recessed and decorative wall panelling.
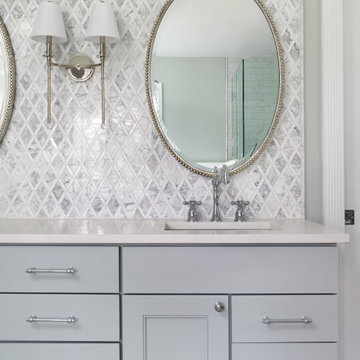
Inspiration for a large traditional master bathroom in Baltimore with recessed-panel cabinets, grey cabinets, a freestanding tub, a corner shower, a two-piece toilet, gray tile, ceramic tile, green walls, ceramic floors, an undermount sink, engineered quartz benchtops, grey floor, a hinged shower door, white benchtops, a niche, a double vanity, a freestanding vanity and decorative wall panelling.
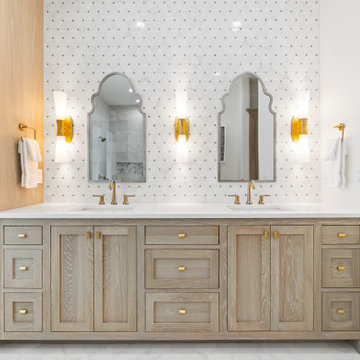
Master bathroom on the second floor is soft and serene with white and grey marble tiling throughout. Large format wall tiles coordinate with the smaller hexagon floor tiles and beautiful mosaic tile accent wall above the vanity area.
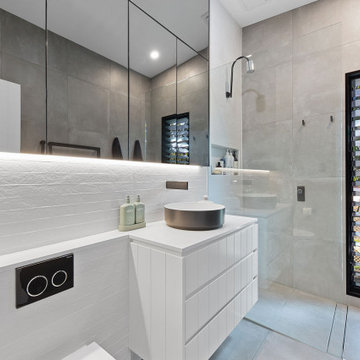
Ensuite bathroom. Feature tiled splashback, tinted mirror shaving cabinets and bulkhead, VJ detailed vanity, concrete tiles, concealed cistern, storage.
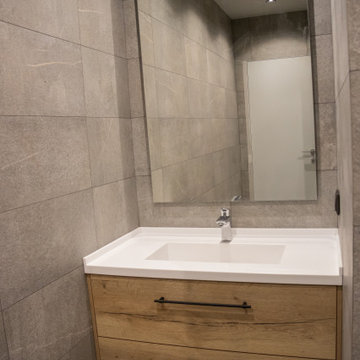
Inspiration for a mid-sized contemporary 3/4 wet room bathroom in Moscow with flat-panel cabinets, distressed cabinets, a wall-mount toilet, gray tile, porcelain tile, grey walls, porcelain floors, an integrated sink, solid surface benchtops, grey floor, an open shower, white benchtops, an enclosed toilet, a single vanity, a floating vanity and decorative wall panelling.
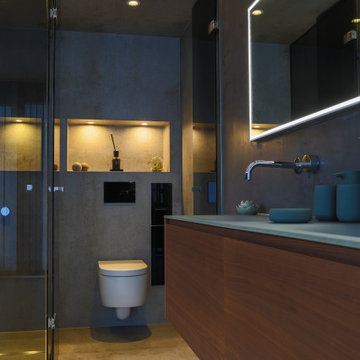
Großzügiges, offenes Wellnessbad mit Doppelwaschbecken von Falper und einem Hamam von Effe. Planung, Design und Lieferung durch acqua design - exklusive badkonzepte
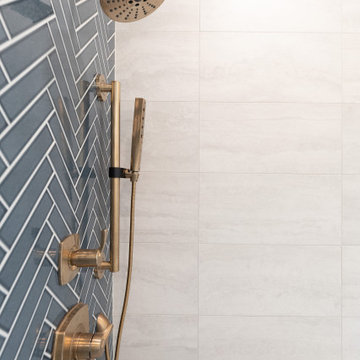
This traditional design style primary bath remodel features floor-to-ceiling wainscoting and a beautiful herringbone pattern tile shower with a niche and bench.
Bathroom Design Ideas with Gray Tile and Decorative Wall Panelling
9