Bathroom Design Ideas with Gray Tile and Green Walls
Refine by:
Budget
Sort by:Popular Today
1 - 20 of 2,561 photos
Item 1 of 3
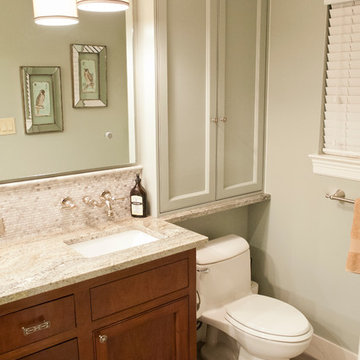
Waynesboro master bath renovation in Houston, Texas. This is a small 5'x12' bathroom that we were able to squeeze a lot of nice features into. When dealing with a very small vanity top, using a wall mounted faucet frees up your counter space. The use of large 24x24 tiles in the small shower cuts down on the busyness of grout lines and gives a larger scale to the small space. The wall behind the commode is shared with another bath and is actually 8" deep, so we boxed out that space and have a very deep storage cabinet that looks shallow from the outside. A large sheet glass mirror mounted with standoffs also helps the space to feel larger.
Granite: Brown Sucuri 3cm
Vanity: Stained mahogany, custom made by our carpenter
Wall Tile: Emser Paladino Albanelle 24x24
Floor Tile: Emser Perspective Gray 12x24
Accent Tile: Emser Silver Marble Mini Offset
Liner Tile: Emser Silver Cigaro 1x12
Wall Paint Color: Sherwin Williams Oyster Bay
Trim Paint Color: Sherwin Williams Alabaster
Plumbing Fixtures: Danze
Lighting: Kenroy Home Margot Mini Pendants
Toilet: American Standard Champion 4
All Photos by Curtis Lawson
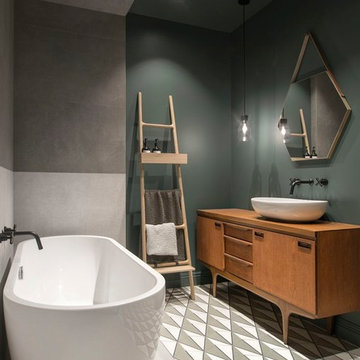
INT2 architecture
Photo of a large scandinavian master bathroom in Saint Petersburg with a freestanding tub, green walls, cement tiles, a vessel sink, wood benchtops, multi-coloured floor, medium wood cabinets, gray tile, porcelain tile, flat-panel cabinets and brown benchtops.
Photo of a large scandinavian master bathroom in Saint Petersburg with a freestanding tub, green walls, cement tiles, a vessel sink, wood benchtops, multi-coloured floor, medium wood cabinets, gray tile, porcelain tile, flat-panel cabinets and brown benchtops.
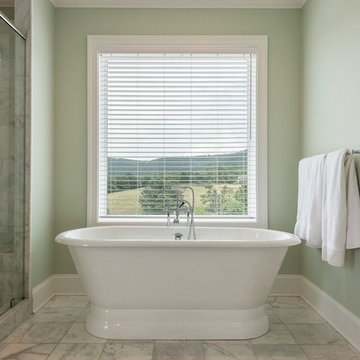
Photo of a large traditional master bathroom in Other with recessed-panel cabinets, white cabinets, a freestanding tub, a corner shower, a two-piece toilet, gray tile, white tile, porcelain tile, green walls, porcelain floors, an undermount sink, marble benchtops, white floor and a hinged shower door.
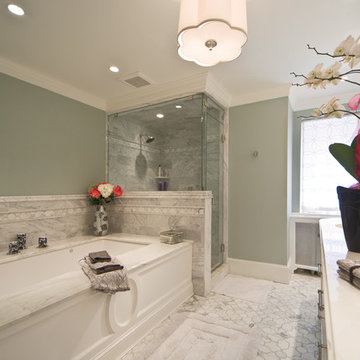
J Allen Smith Design / Build
Photo of a large transitional master bathroom in DC Metro with an undermount sink, white cabinets, an undermount tub, a corner shower, gray tile, marble, green walls, marble floors, marble benchtops, white floor and a hinged shower door.
Photo of a large transitional master bathroom in DC Metro with an undermount sink, white cabinets, an undermount tub, a corner shower, gray tile, marble, green walls, marble floors, marble benchtops, white floor and a hinged shower door.
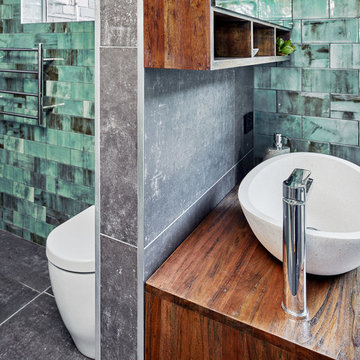
Marian Riabic
Design ideas for a large contemporary master wet room bathroom in Sydney with furniture-like cabinets, medium wood cabinets, a freestanding tub, gray tile, porcelain tile, green walls, porcelain floors, a vessel sink, wood benchtops, grey floor and an open shower.
Design ideas for a large contemporary master wet room bathroom in Sydney with furniture-like cabinets, medium wood cabinets, a freestanding tub, gray tile, porcelain tile, green walls, porcelain floors, a vessel sink, wood benchtops, grey floor and an open shower.

Inspiration for a contemporary bathroom in Moscow with flat-panel cabinets, grey cabinets, a wall-mount toilet, gray tile, green walls, a console sink, grey floor, a single vanity and a floating vanity.
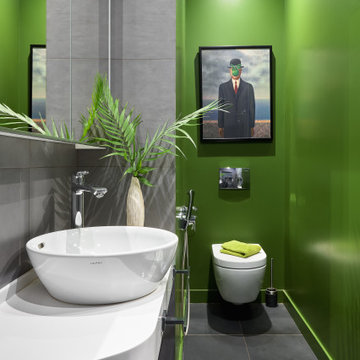
This is an example of a contemporary powder room in Moscow with a wall-mount toilet, gray tile, green walls, a vessel sink, grey floor and white benchtops.
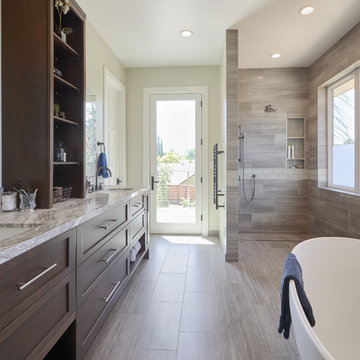
Winner of 2018 NKBA Northern California Chapter Design Competition
* Second place Large Bath
Large contemporary master bathroom in San Francisco with flat-panel cabinets, dark wood cabinets, a freestanding tub, an open shower, gray tile, glass tile, green walls, medium hardwood floors, an undermount sink, granite benchtops, brown floor, an open shower and grey benchtops.
Large contemporary master bathroom in San Francisco with flat-panel cabinets, dark wood cabinets, a freestanding tub, an open shower, gray tile, glass tile, green walls, medium hardwood floors, an undermount sink, granite benchtops, brown floor, an open shower and grey benchtops.
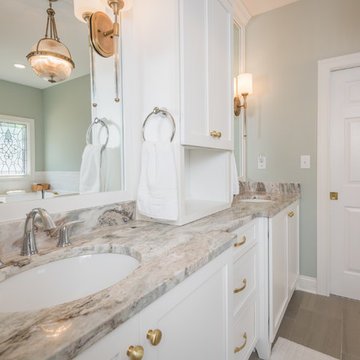
Bill Worley
This is an example of a large traditional master bathroom in Louisville with shaker cabinets, white cabinets, an undermount tub, an alcove shower, a one-piece toilet, gray tile, porcelain tile, green walls, porcelain floors, an undermount sink, granite benchtops, grey floor, a hinged shower door and brown benchtops.
This is an example of a large traditional master bathroom in Louisville with shaker cabinets, white cabinets, an undermount tub, an alcove shower, a one-piece toilet, gray tile, porcelain tile, green walls, porcelain floors, an undermount sink, granite benchtops, grey floor, a hinged shower door and brown benchtops.
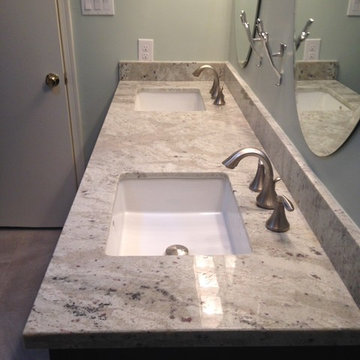
Hall bathroom completely remodeled moved location of tub and toilet to enlarge vanity. Installed solid wood bathroom vanity in espresso finish and shaker style doors. Installed porcelain tiles on floor and tub surround and all new Moen plumbing fixtures and one piece toilet.
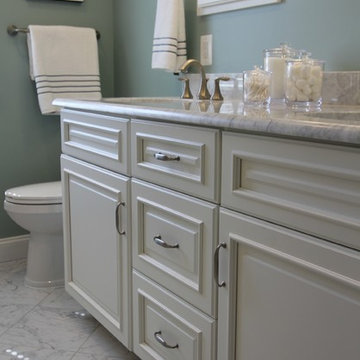
The goal of this bath was to create a spa-like feel. Opting for the dominant color of white accented by sage green contributed to the successful outcome. A 54” white vanity with double sinks topped with Carrera marble continued the monochromatic color scheme. The Eva collection of Moen brand fixtures in a brushed nickel finish were selected for the faucet, towel ring, paper holder, and towel bars. Double bands of glass mosaic tile and niche backing accented the 3x6 Brennero Carrera tile on the shower walls. A Moentrol valve faucet was installed in the shower in order to have force and flow balance.
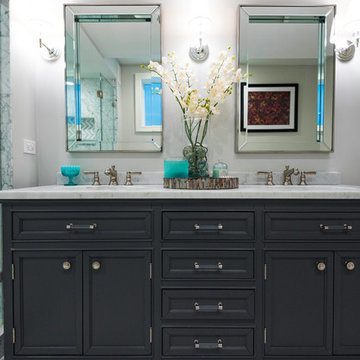
Photo of a large contemporary master bathroom in Chicago with furniture-like cabinets, grey cabinets, a freestanding tub, an alcove shower, a two-piece toilet, gray tile, marble, green walls, marble floors, an undermount sink and marble benchtops.
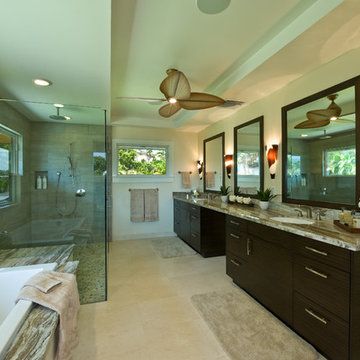
This is an example of a large tropical master bathroom in Hawaii with an undermount sink, flat-panel cabinets, dark wood cabinets, granite benchtops, a drop-in tub, a corner shower, green walls, travertine floors, gray tile, beige floor and a hinged shower door.
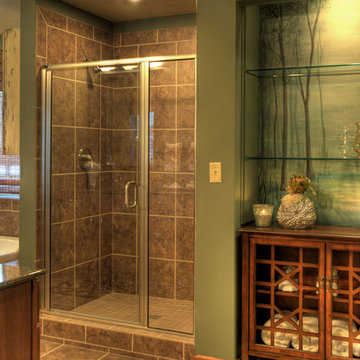
View of Master Bathroom - This bathroom had too many closets! We turned one into a morning coffee bar area.
Custom mural by local artist.
Photo courtesy of Fred Lassmann
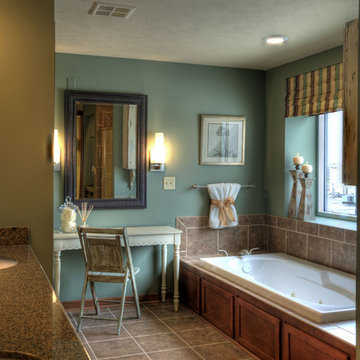
View of Master Bathroom.
Photo courtesy of Fred Lassmann
Design ideas for a large contemporary master bathroom in Wichita with flat-panel cabinets, medium wood cabinets, gray tile, ceramic tile, green walls, ceramic floors, an undermount sink, granite benchtops and brown floor.
Design ideas for a large contemporary master bathroom in Wichita with flat-panel cabinets, medium wood cabinets, gray tile, ceramic tile, green walls, ceramic floors, an undermount sink, granite benchtops and brown floor.

bagno comune: pavimento in resina grigio chiara, vasca doccia su misura rivestita in marmo gris du marais,
Design ideas for a mid-sized modern 3/4 bathroom in Milan with flat-panel cabinets, green cabinets, an alcove tub, a shower/bathtub combo, a two-piece toilet, gray tile, marble, green walls, concrete floors, a vessel sink, laminate benchtops, white floor, a hinged shower door, black benchtops, a niche, a single vanity and a floating vanity.
Design ideas for a mid-sized modern 3/4 bathroom in Milan with flat-panel cabinets, green cabinets, an alcove tub, a shower/bathtub combo, a two-piece toilet, gray tile, marble, green walls, concrete floors, a vessel sink, laminate benchtops, white floor, a hinged shower door, black benchtops, a niche, a single vanity and a floating vanity.
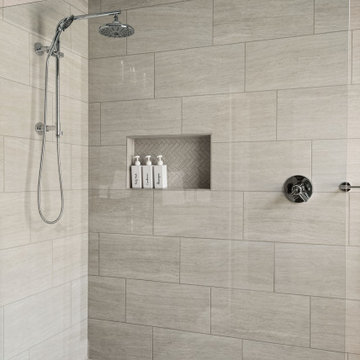
Photo of a transitional bathroom in Orlando with shaker cabinets, medium wood cabinets, a curbless shower, a two-piece toilet, gray tile, porcelain tile, green walls, porcelain floors, an undermount sink, engineered quartz benchtops, grey floor, an open shower, grey benchtops, a niche and a double vanity.
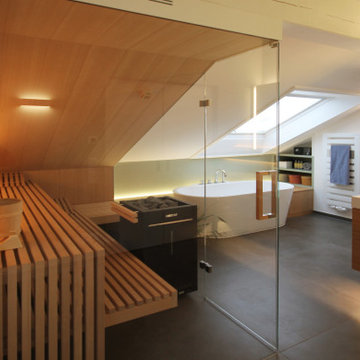
Das Wellnessbad wird als Bad en Suite über den Schlafbereich der Dachgeschossebene durch eine doppelflügelige Schiebetür betreten. Die geschickte Anordnung des Doppelwaschtischs mit der dahinter liegenden Großraumdusche, der Panoramasauna mit Ganzglaswänden sowie der optisch freistehenden Badewanne nutzen den Raum mit Dachschräge optimal aus, so dass ein großzügiger Raumeindruck entsteht, dabei bleibt sogar Fläche für einen zukünftigen Schminkplatz übrig. Die warmtonigen Wandfarben stehen im harmonischen Dialog mit den Hölzern der Sauna und der Schrankeinbauten sowie mit den dunklen, großformatigen Fliesen.
Die Sauna wurde maßgenau unter der Dachschräge des Wellnessbades eingebaut. Zum Raum hin nur durch Glasflächen abgeteilt, wird sie nicht als störender Kasten im Raum wahrgenommen, sondern bildet mit diesem eine Einheit. Dieser Eindruck wird dadurch verstärkt, dass die untere Sitzbank auf der Schmalseite der Sauna in gleicher Höhe und Tiefe scheinbar durch das Glas hindurch in das anschließende Lowboard übergeht, in das die Badewanne partiell freistehend eingeschoben ist. Die großformatigen Bodenfliesen des Bades wurden zum selben Zweck in der Sauna weitergeführt. Die Glaswände stehen haargenau im Verlauf der Fliesenfugen.
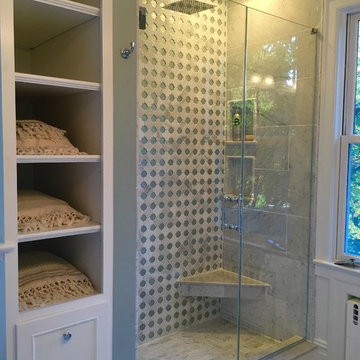
http://www.usframelessglassshowerdoor.com/
Inspiration for a mid-sized transitional 3/4 bathroom in Newark with an alcove shower, a two-piece toilet, black tile, gray tile, white tile, porcelain tile, green walls and porcelain floors.
Inspiration for a mid-sized transitional 3/4 bathroom in Newark with an alcove shower, a two-piece toilet, black tile, gray tile, white tile, porcelain tile, green walls and porcelain floors.
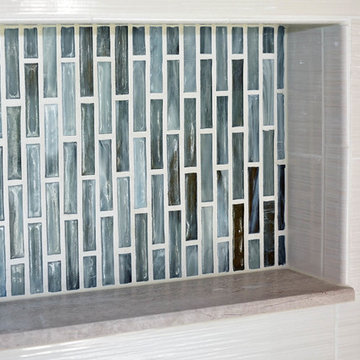
We removed the tub in this smaller master bathroom & replaced the window with fluted privacy glass. The shower was replaced with a large linen cabinet. --
Tony Pescho
Bathroom Design Ideas with Gray Tile and Green Walls
1

