Bathroom Design Ideas with Gray Tile and Green Walls
Refine by:
Budget
Sort by:Popular Today
141 - 160 of 2,562 photos
Item 1 of 3
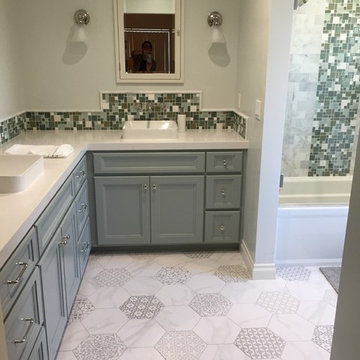
Inspired by Cape Cod styling, these Irvine homeowners needed to optimize their Master Bathroom. By adding a second sink & oodles of storage (the mirrors are even recessed cabinets) functionality is increased & what a beautiful space to begin the day!
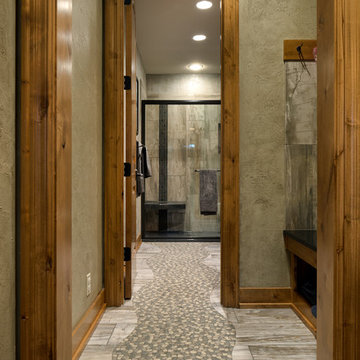
This comfortable, yet gorgeous, family home combines top quality building and technological features with all of the elements a growing family needs. Between the plentiful, made-for-them custom features, and a spacious, open floorplan, this family can relax and enjoy living in their beautiful dream home for years to come.
Photos by Thompson Photography
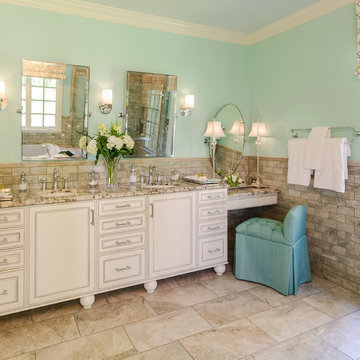
John Magor
Large transitional master bathroom in Richmond with an undermount sink, flat-panel cabinets, white cabinets, granite benchtops, a drop-in tub, a curbless shower, a two-piece toilet, gray tile, mosaic tile, green walls and porcelain floors.
Large transitional master bathroom in Richmond with an undermount sink, flat-panel cabinets, white cabinets, granite benchtops, a drop-in tub, a curbless shower, a two-piece toilet, gray tile, mosaic tile, green walls and porcelain floors.
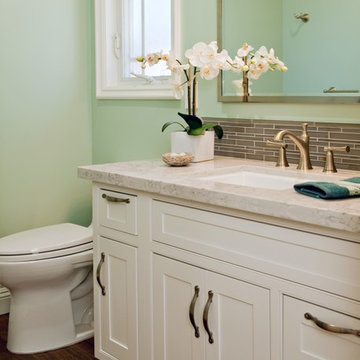
Inspiration for a small transitional bathroom in Orange County with an undermount sink, beaded inset cabinets, white cabinets, engineered quartz benchtops, a one-piece toilet, gray tile, green walls and porcelain floors.
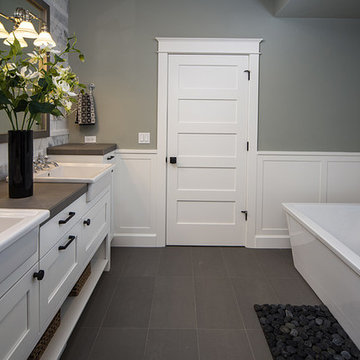
Transitional master bathroom in Other with an integrated sink, recessed-panel cabinets, white cabinets, tile benchtops, a curbless shower, gray tile, porcelain tile, green walls and ceramic floors.
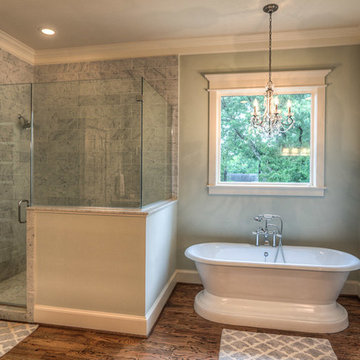
Design ideas for a large arts and crafts master bathroom in Houston with an undermount sink, shaker cabinets, grey cabinets, marble benchtops, a freestanding tub, a double shower, gray tile, stone slab, green walls and dark hardwood floors.
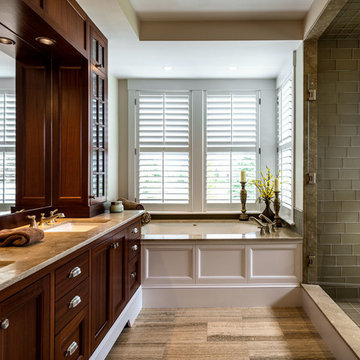
Photo Credit: Rob Karosis
Design ideas for a mid-sized beach style master bathroom in Boston with an undermount sink, recessed-panel cabinets, dark wood cabinets, an undermount tub, an alcove shower, glass tile, green walls, granite benchtops and gray tile.
Design ideas for a mid-sized beach style master bathroom in Boston with an undermount sink, recessed-panel cabinets, dark wood cabinets, an undermount tub, an alcove shower, glass tile, green walls, granite benchtops and gray tile.
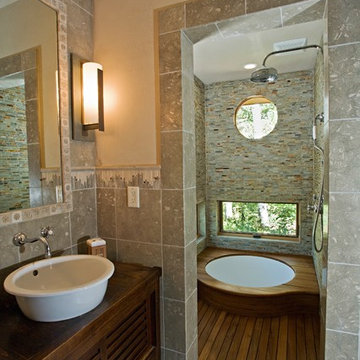
Japanese Tea House featuring Japanese Soaking tub and combined shower and tub bathing area. Design by Trilogy Partners Photos Roger Wade featured in Architectural Digest May 2010
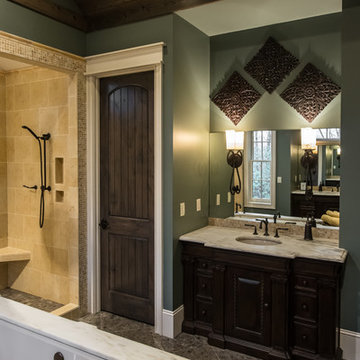
Joseph Teplitz of Press1Photos, LLC
Design ideas for a large country master bathroom in Louisville with beaded inset cabinets, dark wood cabinets, a drop-in tub, an open shower, gray tile and green walls.
Design ideas for a large country master bathroom in Louisville with beaded inset cabinets, dark wood cabinets, a drop-in tub, an open shower, gray tile and green walls.
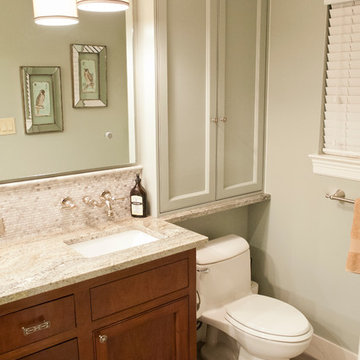
Waynesboro master bath renovation in Houston, Texas. This is a small 5'x12' bathroom that we were able to squeeze a lot of nice features into. When dealing with a very small vanity top, using a wall mounted faucet frees up your counter space. The use of large 24x24 tiles in the small shower cuts down on the busyness of grout lines and gives a larger scale to the small space. The wall behind the commode is shared with another bath and is actually 8" deep, so we boxed out that space and have a very deep storage cabinet that looks shallow from the outside. A large sheet glass mirror mounted with standoffs also helps the space to feel larger.
Granite: Brown Sucuri 3cm
Vanity: Stained mahogany, custom made by our carpenter
Wall Tile: Emser Paladino Albanelle 24x24
Floor Tile: Emser Perspective Gray 12x24
Accent Tile: Emser Silver Marble Mini Offset
Liner Tile: Emser Silver Cigaro 1x12
Wall Paint Color: Sherwin Williams Oyster Bay
Trim Paint Color: Sherwin Williams Alabaster
Plumbing Fixtures: Danze
Lighting: Kenroy Home Margot Mini Pendants
Toilet: American Standard Champion 4
All Photos by Curtis Lawson
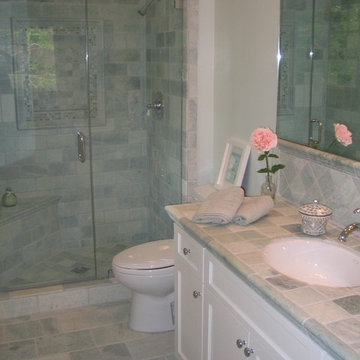
Ming green tumbled marble with simple white cabinetry makes a spa-like experience in a guest bathroom.
Design ideas for a mid-sized contemporary 3/4 bathroom in Los Angeles with an undermount sink, shaker cabinets, white cabinets, tile benchtops, stone tile, green walls, travertine floors and gray tile.
Design ideas for a mid-sized contemporary 3/4 bathroom in Los Angeles with an undermount sink, shaker cabinets, white cabinets, tile benchtops, stone tile, green walls, travertine floors and gray tile.
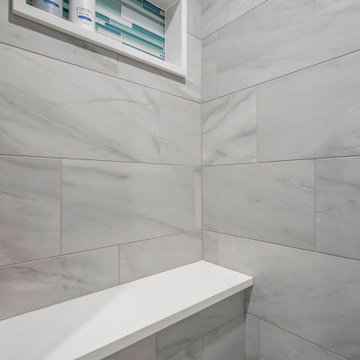
This homeowner loved her home, loved the location, but it needed updating and a more efficient use of the condensed space she had for her master bedroom/bath.
She was desirous of a spa-like master suite that not only used all spaces efficiently but was a tranquil escape to enjoy.
Her master bathroom was small, dated and inefficient with a corner shower and she used a couple small areas for storage but needed a more formal master closet and designated space for her shoes. Additionally, we were working with severely sloped ceilings in this space, which required us to be creative in utilizing the space for a hallway as well as prized shoe storage while stealing space from the bedroom. She also asked for a laundry room on this floor, which we were able to create using stackable units. Custom closet cabinetry allowed for closed storage and a fun light fixture complete the space. Her new master bathroom allowed for a large shower with fun tile and bench, custom cabinetry with transitional plumbing fixtures, and a sliding barn door for privacy.
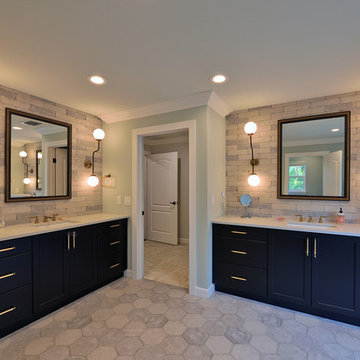
Design Styles Architecture
Photo of a mid-sized transitional master bathroom in Tampa with shaker cabinets, black cabinets, a corner shower, gray tile, stone tile, green walls, an undermount sink, engineered quartz benchtops, grey floor, a hinged shower door and beige benchtops.
Photo of a mid-sized transitional master bathroom in Tampa with shaker cabinets, black cabinets, a corner shower, gray tile, stone tile, green walls, an undermount sink, engineered quartz benchtops, grey floor, a hinged shower door and beige benchtops.
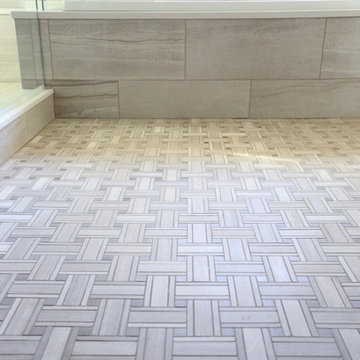
A striking feature in this master bathroom is the stone, basket-weave tile on the floor.
Design ideas for a large midcentury master bathroom in Chicago with flat-panel cabinets, dark wood cabinets, a drop-in tub, gray tile, stone tile, green walls, an undermount sink and engineered quartz benchtops.
Design ideas for a large midcentury master bathroom in Chicago with flat-panel cabinets, dark wood cabinets, a drop-in tub, gray tile, stone tile, green walls, an undermount sink and engineered quartz benchtops.
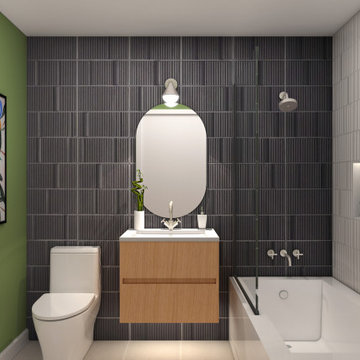
The Sheridan is that special project that sparked the beginning of AYYA. Meeting with the home owners and having the opportunity to design those intimate spaces of their charming home in Uptown Chicago was a pleasure and privilege.
The focus of this design story is respecting the architecture and the history of the building while creating a contemporary design that relates to their modern life.
The spaces were completely transformed from what they were to become at their best potential.
The Primary Bathroom was a nod to tradition with the black and white subway tiles, a custom walnut vanity, and mosaic floors. While the Guest Bathroom took a more modern approach, bringing more vertical texture and bold colors to create a statement that connects this room with the rest of the house.
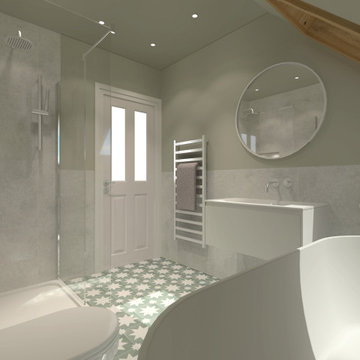
Contemporary bathroom in a Goegian townhouse in Edinburgh, modernising while maintaining traditional elements. Freestanding bathtub on a plinth with LED lighting details underneath, wall mounted vanity with integrated washbasin and wall mounted basin mixer, wall hung toilet, walk-in shower with concealed shower valves.
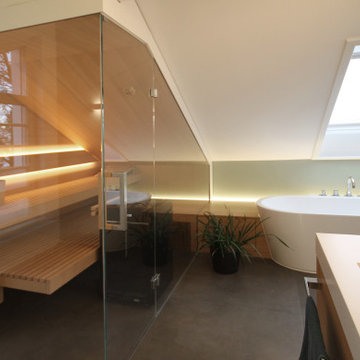
Das Wellnessbad wird als Bad en Suite über den Schlafbereich der Dachgeschossebene durch eine doppelflügelige Schiebetür betreten. Die geschickte Anordnung des Doppelwaschtischs mit der dahinter liegenden Großraumdusche, der Panoramasauna mit Ganzglaswänden sowie der optisch freistehenden Badewanne nutzen den Raum mit Dachschräge optimal aus, so dass ein großzügiger Raumeindruck entsteht, dabei bleibt sogar Fläche für einen zukünftigen Schminkplatz übrig. Die warmtonigen Wandfarben stehen im harmonischen Dialog mit den Hölzern der Sauna und der Schrankeinbauten sowie mit den dunklen, großformatigen Fliesen.
Die Sauna wurde maßgenau unter der Dachschräge des Wellnessbades eingebaut. Zum Raum hin nur durch Glasflächen abgeteilt, wird sie nicht als störender Kasten im Raum wahrgenommen, sondern bildet mit diesem eine Einheit. Dieser Eindruck wird dadurch verstärkt, dass die untere Sitzbank auf der Schmalseite der Sauna in gleicher Höhe und Tiefe scheinbar durch das Glas hindurch in das anschließende Lowboard übergeht, in das die Badewanne partiell freistehend eingeschoben ist. Die großformatigen Bodenfliesen des Bades wurden zum selben Zweck in der Sauna weitergeführt. Die Glaswände stehen haargenau im Verlauf der Fliesenfugen.
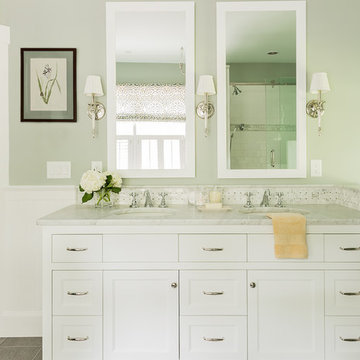
This master bathroom remodel was part of a larger renovation of a historic home located next to the campus of Phillips Academy in Andover. This bright, crisp, classically styled room hearkens back to earlier times. The room features a hand painted custom double vanity with white carrara marble countertop and carrara basketweave backsplash. The sinks are Toto undermounts with Rohl faucets. Sconces by Hudson Valley; floor is 12.x24 ceramic tile in Dove Gray
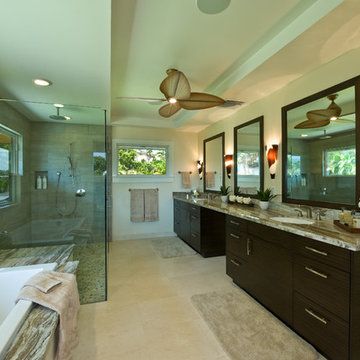
This is an example of a large tropical master bathroom in Hawaii with an undermount sink, flat-panel cabinets, dark wood cabinets, granite benchtops, a drop-in tub, a corner shower, green walls, travertine floors, gray tile, beige floor and a hinged shower door.
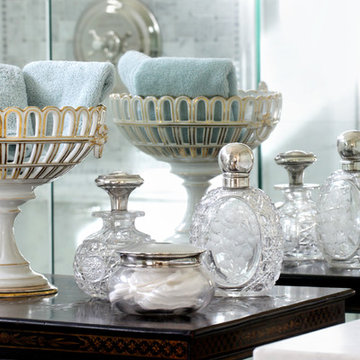
Detail of guest bathroom with antique cabinet and antique perfume bottles
Design ideas for a mid-sized eclectic 3/4 bathroom in Denver with an alcove shower, gray tile, stone tile, green walls, marble floors, a wall-mount sink and marble benchtops.
Design ideas for a mid-sized eclectic 3/4 bathroom in Denver with an alcove shower, gray tile, stone tile, green walls, marble floors, a wall-mount sink and marble benchtops.
Bathroom Design Ideas with Gray Tile and Green Walls
8

