Bathroom Design Ideas with Gray Tile and Light Hardwood Floors
Refine by:
Budget
Sort by:Popular Today
21 - 40 of 2,004 photos
Item 1 of 3
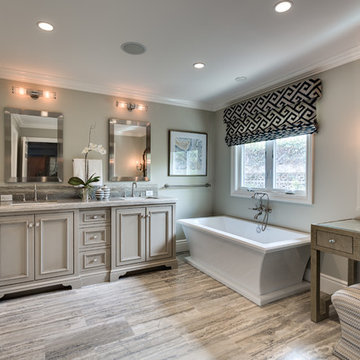
Photo by Rod Foster
Design ideas for a mid-sized transitional master bathroom in Orange County with recessed-panel cabinets, grey cabinets, a freestanding tub, an alcove shower, gray tile, white walls, light hardwood floors, an undermount sink, marble, marble benchtops, beige floor and a hinged shower door.
Design ideas for a mid-sized transitional master bathroom in Orange County with recessed-panel cabinets, grey cabinets, a freestanding tub, an alcove shower, gray tile, white walls, light hardwood floors, an undermount sink, marble, marble benchtops, beige floor and a hinged shower door.
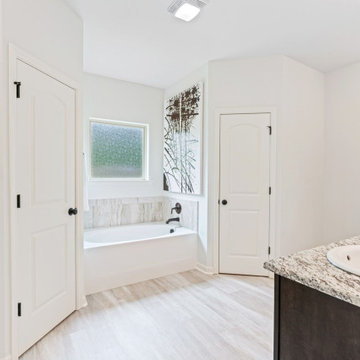
Welcome to Arbor Walk, one of Livingston Parish’s premier subdivisions! Our beautiful homes feature a variety of amenities inside and out, such as fully sodded yards, granite countertops, and many energy-efficient features to reduce your monthly bills. This family orientated subdivision provides two stocked ponds for fishing, a children’s park, and a pavilion for functions and birthday parties. With over 60 floorplans to choose from and numerous amenities, you will quickly fall in love with Arbor Walk.
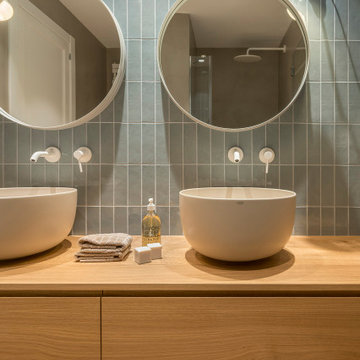
Proyecto realizado por The Room Studio
Fotografías: Mauricio Fuertes
This is an example of a mid-sized mediterranean master bathroom in Barcelona with furniture-like cabinets, beige cabinets, gray tile, ceramic tile, beige walls, light hardwood floors, a vessel sink and brown floor.
This is an example of a mid-sized mediterranean master bathroom in Barcelona with furniture-like cabinets, beige cabinets, gray tile, ceramic tile, beige walls, light hardwood floors, a vessel sink and brown floor.
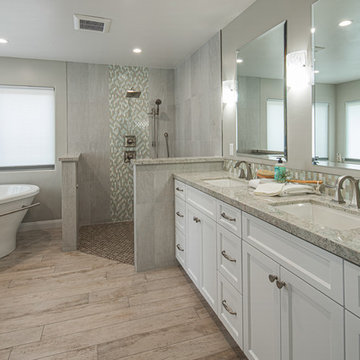
Building this addition was such a treat! We were able to create an oasis for our homeowners with a luxurious, coastal master bedroom and bathroom. This walk in shower and freestanding tub truly make the space feel like a resort getaway! The curbless entry to the shower ensures the homeowner will be able to stay in their home for years to come. The cool neutral pallet is chic, yet timeless.
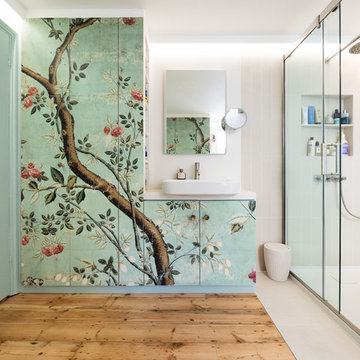
Anton Rodriguez
This is an example of a mid-sized asian bathroom in London with flat-panel cabinets, white walls, light hardwood floors, a vessel sink, a sliding shower screen, gray tile and white benchtops.
This is an example of a mid-sized asian bathroom in London with flat-panel cabinets, white walls, light hardwood floors, a vessel sink, a sliding shower screen, gray tile and white benchtops.
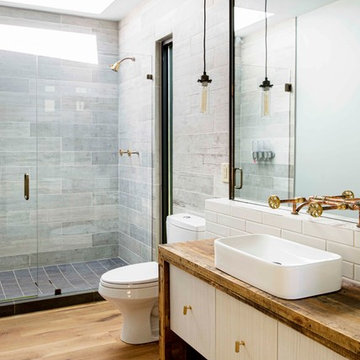
Photography by Galina Coada
This is an example of an industrial 3/4 bathroom in Atlanta with flat-panel cabinets, light wood cabinets, gray tile, white tile, a vessel sink, wood benchtops, light hardwood floors and a hinged shower door.
This is an example of an industrial 3/4 bathroom in Atlanta with flat-panel cabinets, light wood cabinets, gray tile, white tile, a vessel sink, wood benchtops, light hardwood floors and a hinged shower door.
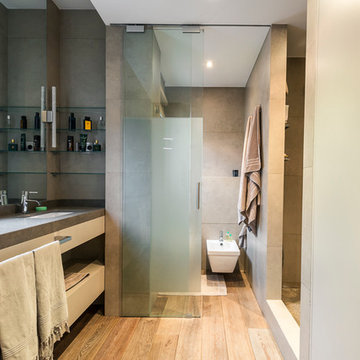
Engel & Volkers
Mid-sized contemporary master bathroom in Madrid with open cabinets, an alcove shower, a bidet, beige walls, light wood cabinets, gray tile, cement tile, light hardwood floors, an undermount sink, concrete benchtops and an enclosed toilet.
Mid-sized contemporary master bathroom in Madrid with open cabinets, an alcove shower, a bidet, beige walls, light wood cabinets, gray tile, cement tile, light hardwood floors, an undermount sink, concrete benchtops and an enclosed toilet.
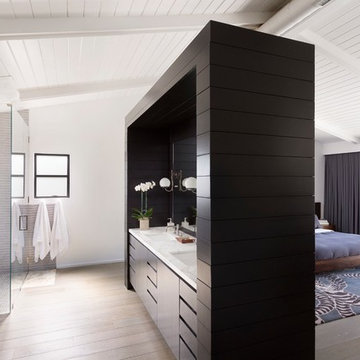
Matt Wier
Midcentury master bathroom in Los Angeles with an undermount sink, flat-panel cabinets, black cabinets, a freestanding tub, a curbless shower, gray tile, white walls and light hardwood floors.
Midcentury master bathroom in Los Angeles with an undermount sink, flat-panel cabinets, black cabinets, a freestanding tub, a curbless shower, gray tile, white walls and light hardwood floors.
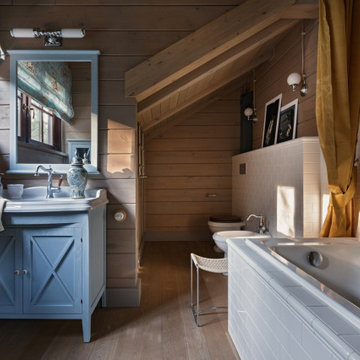
Inspiration for a country master bathroom in Other with recessed-panel cabinets, blue cabinets, a drop-in tub, gray tile, subway tile, a single vanity, a freestanding vanity, wood walls, wood and light hardwood floors.
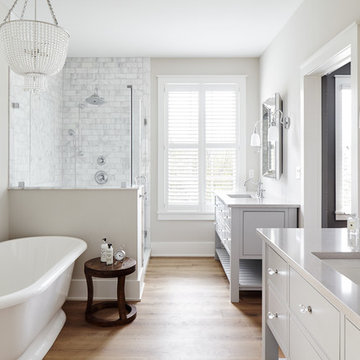
Inspiration for a large country master bathroom in Philadelphia with a freestanding tub, gray tile, marble, grey walls, light hardwood floors, an undermount sink, engineered quartz benchtops, a hinged shower door, grey cabinets, a corner shower, beige floor, grey benchtops and flat-panel cabinets.
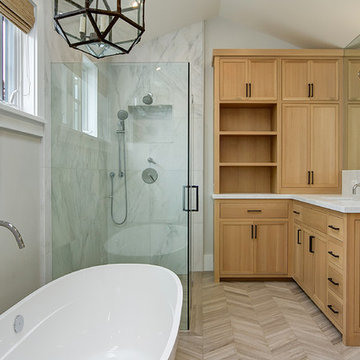
Contractor: Legacy CDM Inc. | Interior Designer: Hovie Interiors | Photographer: Jola Photography
Mid-sized transitional master bathroom in Orange County with shaker cabinets, light wood cabinets, a freestanding tub, a corner shower, gray tile, marble, grey walls, light hardwood floors, an undermount sink, marble benchtops, beige floor, a hinged shower door and grey benchtops.
Mid-sized transitional master bathroom in Orange County with shaker cabinets, light wood cabinets, a freestanding tub, a corner shower, gray tile, marble, grey walls, light hardwood floors, an undermount sink, marble benchtops, beige floor, a hinged shower door and grey benchtops.
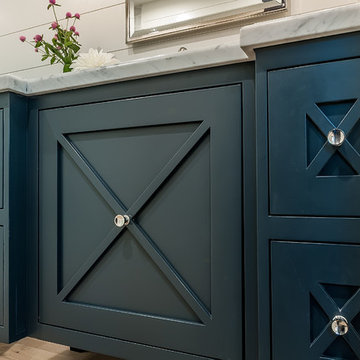
Design ideas for a mid-sized beach style 3/4 bathroom in San Diego with recessed-panel cabinets, black cabinets, a one-piece toilet, gray tile, marble, white walls, light hardwood floors, an undermount sink, marble benchtops, a hinged shower door and white benchtops.
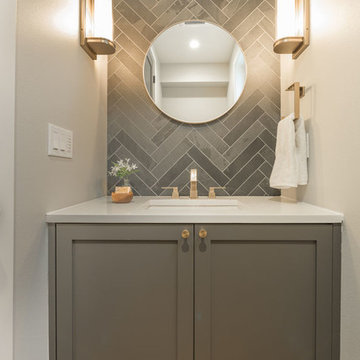
Robert Brittingham|RJN Imaging
Builder: The Thomas Group
Staging: Open House LLC
Design ideas for a small contemporary powder room in Seattle with shaker cabinets, grey cabinets, gray tile, porcelain tile, grey walls, light hardwood floors, an undermount sink, solid surface benchtops and beige floor.
Design ideas for a small contemporary powder room in Seattle with shaker cabinets, grey cabinets, gray tile, porcelain tile, grey walls, light hardwood floors, an undermount sink, solid surface benchtops and beige floor.
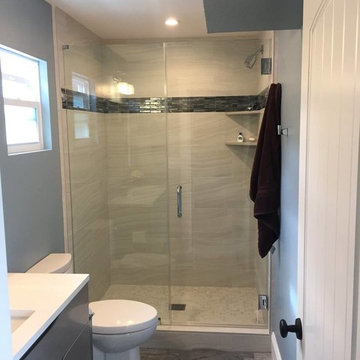
Inspiration for a small transitional 3/4 bathroom in Orange County with flat-panel cabinets, grey cabinets, an alcove shower, a two-piece toilet, blue tile, gray tile, white tile, cement tile, blue walls, light hardwood floors, an undermount sink and solid surface benchtops.
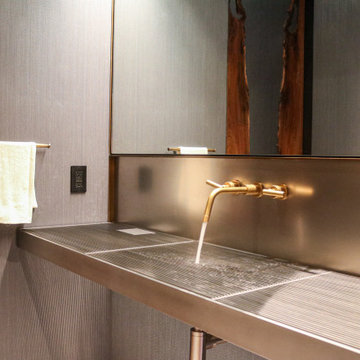
The Powder Grate Sink and Vanity are made of a sleek stainless steel, creating an industrial look in this sophisticated powder room. The vanity features a built in trash bin and formed sink with cross breaks. Grates are removable for convenient cleaning. Brass elements add a touch of warmth, including the sink faucet and sconce lining the top of the mirror. LED lights line the mirror and privacy wall for a sophisticated glow.
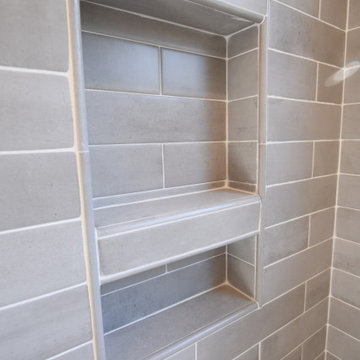
Clean white walls, soft grey subway tiles and stark black fixtures. The clean lines and sharp angles work together with the blonde wood floors to create a very modern Scandinavian style space. Perfect for Ranch 31, a mid-century modern cabin in the woods of the Hudson Valley, NY
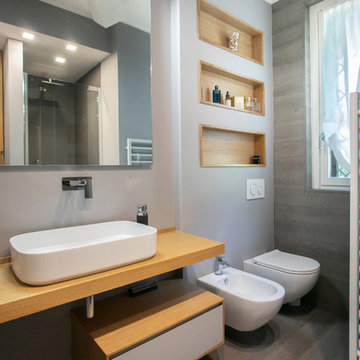
Design ideas for a mid-sized contemporary 3/4 bathroom in Milan with grey floor, open cabinets, grey cabinets, an open shower, a two-piece toilet, gray tile, grey walls, light hardwood floors, a vessel sink, wood benchtops, a hinged shower door and beige benchtops.
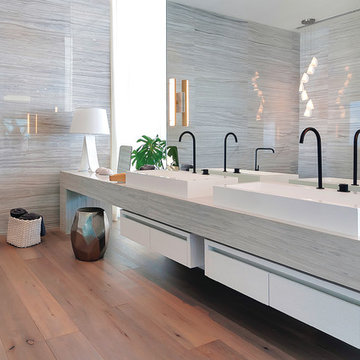
Design ideas for a contemporary master bathroom in Miami with flat-panel cabinets, white cabinets, gray tile, grey walls, light hardwood floors and a vessel sink.
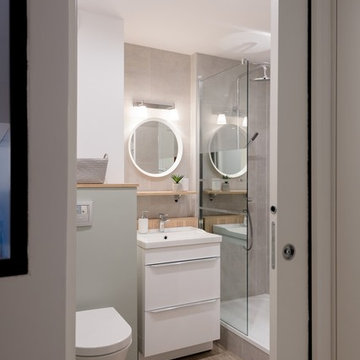
Sabine Serrad
Photo of a contemporary 3/4 bathroom in Lyon with flat-panel cabinets, white cabinets, an alcove shower, a wall-mount toilet, gray tile, white walls, light hardwood floors, a console sink, beige floor and an open shower.
Photo of a contemporary 3/4 bathroom in Lyon with flat-panel cabinets, white cabinets, an alcove shower, a wall-mount toilet, gray tile, white walls, light hardwood floors, a console sink, beige floor and an open shower.

Luxury Bathroom complete with a double walk in Wet Sauna and Dry Sauna. Floor to ceiling glass walls extend the Home Gym Bathroom to feel the ultimate expansion of space.
Bathroom Design Ideas with Gray Tile and Light Hardwood Floors
2

