Bathroom Design Ideas with Gray Tile and Mosaic Tile Floors
Refine by:
Budget
Sort by:Popular Today
1 - 20 of 2,976 photos
Item 1 of 3
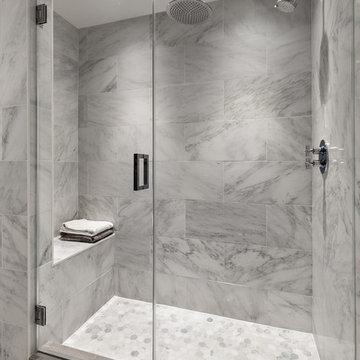
Photo of a transitional bathroom in New York with an alcove shower, gray tile, white tile, grey walls, mosaic tile floors and a hinged shower door.

the client decided to eliminate the bathtub and install a large shower with partial fixed shower glass instead of a shower door
Photo of a mid-sized transitional master bathroom in Other with shaker cabinets, blue cabinets, an open shower, a one-piece toilet, gray tile, ceramic tile, grey walls, mosaic tile floors, an undermount sink, engineered quartz benchtops, grey floor, an open shower, grey benchtops, a shower seat, a double vanity, a freestanding vanity and decorative wall panelling.
Photo of a mid-sized transitional master bathroom in Other with shaker cabinets, blue cabinets, an open shower, a one-piece toilet, gray tile, ceramic tile, grey walls, mosaic tile floors, an undermount sink, engineered quartz benchtops, grey floor, an open shower, grey benchtops, a shower seat, a double vanity, a freestanding vanity and decorative wall panelling.
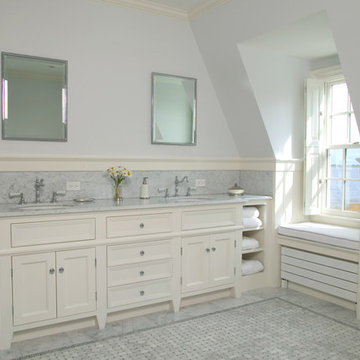
Photo by Randy O'Rourke
Large traditional master bathroom in Boston with an undermount sink, recessed-panel cabinets, white cabinets, a freestanding tub, gray tile, marble, blue walls, mosaic tile floors, marble benchtops, grey floor and grey benchtops.
Large traditional master bathroom in Boston with an undermount sink, recessed-panel cabinets, white cabinets, a freestanding tub, gray tile, marble, blue walls, mosaic tile floors, marble benchtops, grey floor and grey benchtops.

This compact bathroom went from a room without storage and shower to a place with it all.
This is an example of a small transitional 3/4 bathroom in Chicago with shaker cabinets, grey cabinets, a corner shower, a one-piece toilet, gray tile, subway tile, white walls, mosaic tile floors, an undermount sink, engineered quartz benchtops, white floor, a hinged shower door, white benchtops, a single vanity and a built-in vanity.
This is an example of a small transitional 3/4 bathroom in Chicago with shaker cabinets, grey cabinets, a corner shower, a one-piece toilet, gray tile, subway tile, white walls, mosaic tile floors, an undermount sink, engineered quartz benchtops, white floor, a hinged shower door, white benchtops, a single vanity and a built-in vanity.
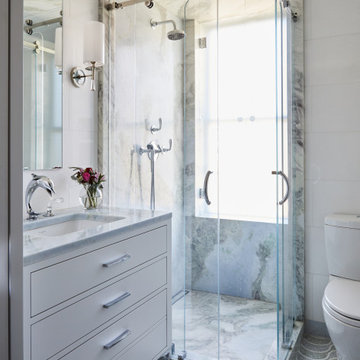
Design ideas for a contemporary bathroom in New York with flat-panel cabinets, white cabinets, a corner shower, gray tile, mosaic tile floors, an undermount sink, grey floor, a hinged shower door, white benchtops, a single vanity and a freestanding vanity.
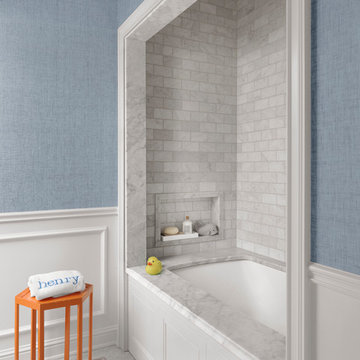
Alise O'Brien
Photo of a mid-sized traditional kids bathroom in St Louis with an undermount tub, gray tile, marble, blue walls, mosaic tile floors and white floor.
Photo of a mid-sized traditional kids bathroom in St Louis with an undermount tub, gray tile, marble, blue walls, mosaic tile floors and white floor.
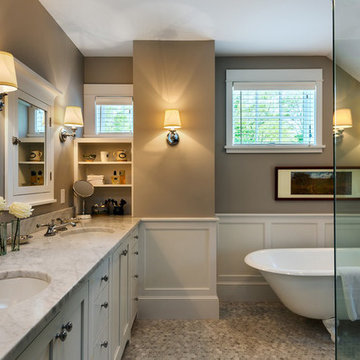
The placement of bathtub shows smooth curve and simple style. White cabinets, soft lights and beige wall set the mood with serenity and warmth.
Design ideas for a small traditional 3/4 bathroom in Los Angeles with flat-panel cabinets, grey cabinets, a corner tub, a shower/bathtub combo, gray tile, mosaic tile, beige walls, mosaic tile floors and marble benchtops.
Design ideas for a small traditional 3/4 bathroom in Los Angeles with flat-panel cabinets, grey cabinets, a corner tub, a shower/bathtub combo, gray tile, mosaic tile, beige walls, mosaic tile floors and marble benchtops.
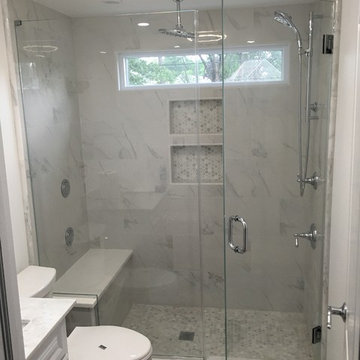
www.usframelessglassshowerdoor.com
Mid-sized traditional 3/4 bathroom in Newark with raised-panel cabinets, white cabinets, an alcove shower, a one-piece toilet, gray tile, white tile, porcelain tile, white walls, mosaic tile floors, an undermount sink and marble benchtops.
Mid-sized traditional 3/4 bathroom in Newark with raised-panel cabinets, white cabinets, an alcove shower, a one-piece toilet, gray tile, white tile, porcelain tile, white walls, mosaic tile floors, an undermount sink and marble benchtops.
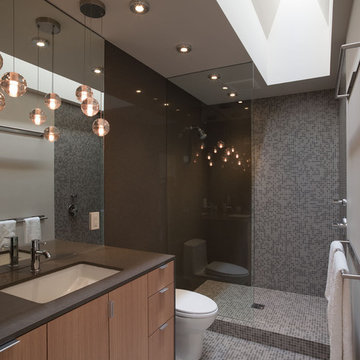
© Paul Bardagjy Photography
Inspiration for a small contemporary bathroom in Austin with mosaic tile, an open shower, an undermount sink, grey walls, medium wood cabinets, solid surface benchtops, mosaic tile floors, gray tile, an open shower, a one-piece toilet, grey floor, flat-panel cabinets and brown benchtops.
Inspiration for a small contemporary bathroom in Austin with mosaic tile, an open shower, an undermount sink, grey walls, medium wood cabinets, solid surface benchtops, mosaic tile floors, gray tile, an open shower, a one-piece toilet, grey floor, flat-panel cabinets and brown benchtops.

Mid-sized contemporary master wet room bathroom in Miami with flat-panel cabinets, black cabinets, a freestanding tub, gray tile, concrete benchtops, black benchtops, a double vanity, a freestanding vanity, porcelain tile, mosaic tile floors, white floor and an enclosed toilet.
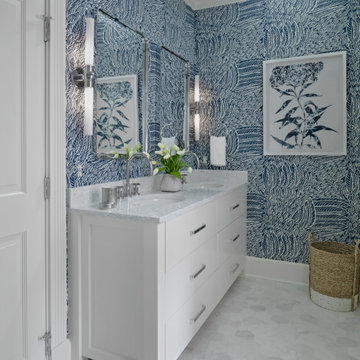
Mid-sized beach style bathroom in Other with shaker cabinets, white cabinets, a freestanding tub, a curbless shower, a two-piece toilet, gray tile, marble, white walls, mosaic tile floors, an undermount sink, engineered quartz benchtops, grey floor, a hinged shower door and grey benchtops.
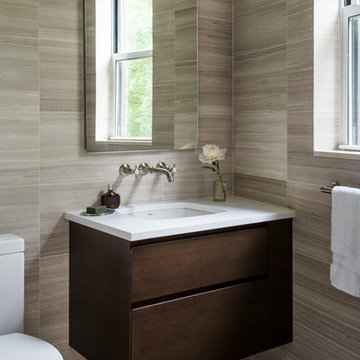
This powder room is decorated in unusual dark colors that evoke a feeling of comfort and warmth. Despite the abundance of dark surfaces, the room does not seem dull and cramped thanks to the large window, stylish mirror, and sparkling tile surfaces that perfectly reflect the rays of daylight. Our interior designers placed here only the most necessary furniture pieces so as not to clutter up this powder room.
Don’t miss the chance to elevate your powder interior design as well together with the top Grandeur Hills Group interior designers!
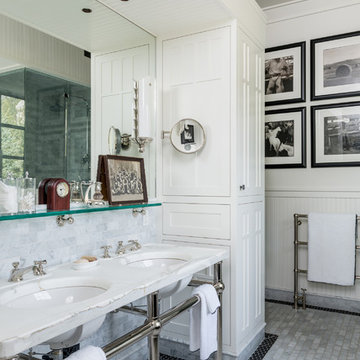
Traditional bathroom in Other with open cabinets, gray tile, white tile, mosaic tile, white walls, mosaic tile floors, an undermount sink, grey floor and white benchtops.
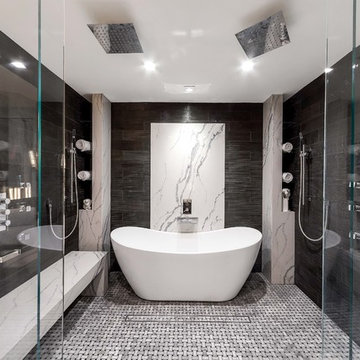
Massive shower with floor to ceiling tile and Vadara Quartz feature walls and bench. This curbless, walk in shower is complete with dual shower heads and shower jets and a free standing tub within.
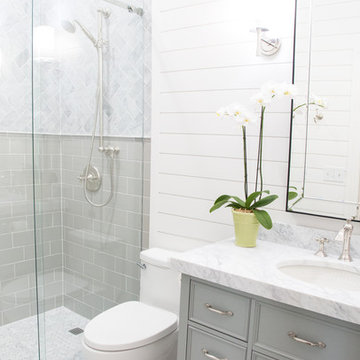
Design ideas for a small transitional 3/4 bathroom in Austin with a one-piece toilet, marble, white walls, mosaic tile floors, an undermount sink, marble benchtops, grey cabinets, an alcove shower, gray tile, grey floor, a sliding shower screen, recessed-panel cabinets and a freestanding vanity.
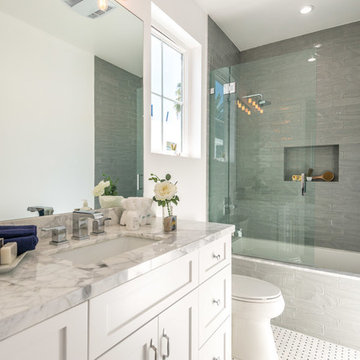
Bathroom of the modern home construction in Sherman Oaks which included the installation of one-piece toilet, shower with glass shower door, mosaic floor tiles, gray glass tiles, bathroom window with white trim, marble countertop, bathroom sink and faucet and white finished cabinets and shelves.
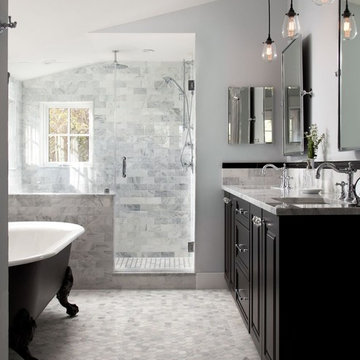
Photo of a traditional master bathroom in DC Metro with raised-panel cabinets, black cabinets, a claw-foot tub, an alcove shower, gray tile, grey walls, mosaic tile floors, an undermount sink, grey floor and a hinged shower door.
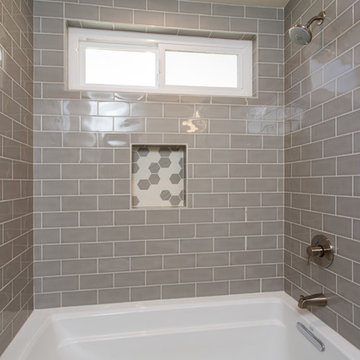
Gray tones playfulness a kid’s bathroom in Oak Park.
This bath was design with kids in mind but still to have the aesthetic lure of a beautiful guest bathroom.
The flooring is made out of gray and white hexagon tiles with different textures to it, creating a playful puzzle of colors and creating a perfect anti slippery surface for kids to use.
The walls tiles are 3x6 gray subway tile with glossy finish for an easy to clean surface and to sparkle with the ceiling lighting layout.
A semi-modern vanity design brings all the colors together with darker gray color and quartz countertop.
In conclusion a bathroom for everyone to enjoy and admire.
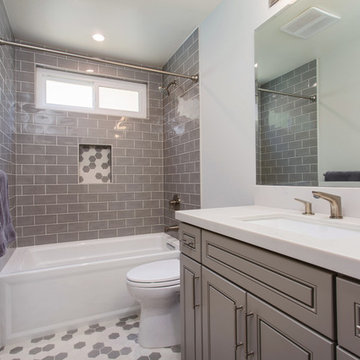
Gray tones playfulness a kid’s bathroom in Oak Park.
This bath was design with kids in mind but still to have the aesthetic lure of a beautiful guest bathroom.
The flooring is made out of gray and white hexagon tiles with different textures to it, creating a playful puzzle of colors and creating a perfect anti slippery surface for kids to use.
The walls tiles are 3x6 gray subway tile with glossy finish for an easy to clean surface and to sparkle with the ceiling lighting layout.
A semi-modern vanity design brings all the colors together with darker gray color and quartz countertop.
In conclusion a bathroom for everyone to enjoy and admire.
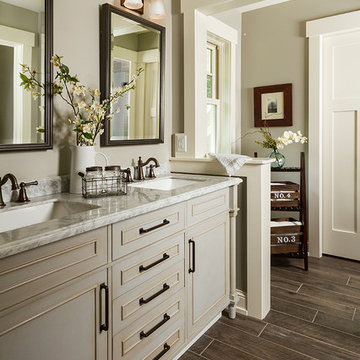
Building Design, Plans, and Interior Finishes by: Fluidesign Studio I Builder: Structural Dimensions Inc. I Photographer: Seth Benn Photography
Inspiration for a mid-sized traditional master bathroom in Minneapolis with grey cabinets, a double shower, a two-piece toilet, gray tile, subway tile, white walls, mosaic tile floors, an undermount sink, marble benchtops and recessed-panel cabinets.
Inspiration for a mid-sized traditional master bathroom in Minneapolis with grey cabinets, a double shower, a two-piece toilet, gray tile, subway tile, white walls, mosaic tile floors, an undermount sink, marble benchtops and recessed-panel cabinets.
Bathroom Design Ideas with Gray Tile and Mosaic Tile Floors
1

