Bathroom Design Ideas with Gray Tile and Mosaic Tile Floors
Refine by:
Budget
Sort by:Popular Today
41 - 60 of 2,978 photos
Item 1 of 3
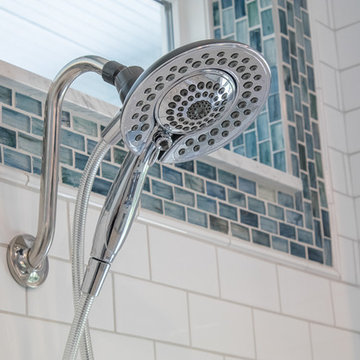
Tommy Hurt
Photo of a small beach style bathroom in Jacksonville with shaker cabinets, white cabinets, an open shower, a one-piece toilet, gray tile, blue walls, mosaic tile floors, an undermount sink and granite benchtops.
Photo of a small beach style bathroom in Jacksonville with shaker cabinets, white cabinets, an open shower, a one-piece toilet, gray tile, blue walls, mosaic tile floors, an undermount sink and granite benchtops.
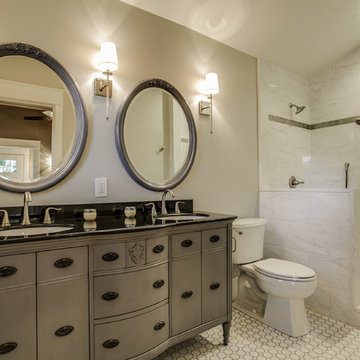
Shoot2Sell
Photo of a mid-sized contemporary master bathroom in Dallas with grey cabinets, an alcove shower, a two-piece toilet, gray tile, white tile, stone tile, grey walls, mosaic tile floors, an undermount sink, solid surface benchtops, furniture-like cabinets, white floor and an open shower.
Photo of a mid-sized contemporary master bathroom in Dallas with grey cabinets, an alcove shower, a two-piece toilet, gray tile, white tile, stone tile, grey walls, mosaic tile floors, an undermount sink, solid surface benchtops, furniture-like cabinets, white floor and an open shower.
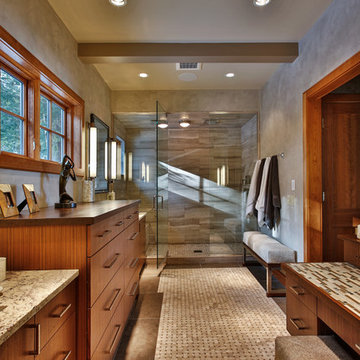
Custom-built cabinetry provides extensive storage in this modern master bath. Forgoing a bathtub gave this homeowner the opportunity to install a large walk-in shower and his-and-her vanities.
Scott Bergmann Photography
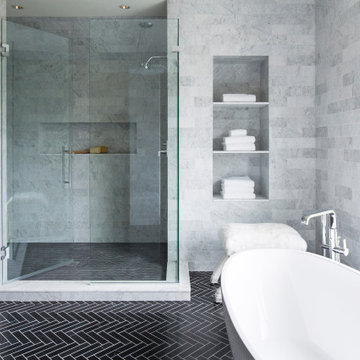
Martha O'Hara Interiors, Interior Design & Photo Styling | Streeter Homes, Builder | Troy Thies, Photography | Swan Architecture, Architect |
Please Note: All “related,” “similar,” and “sponsored” products tagged or listed by Houzz are not actual products pictured. They have not been approved by Martha O’Hara Interiors nor any of the professionals credited. For information about our work, please contact design@oharainteriors.com.
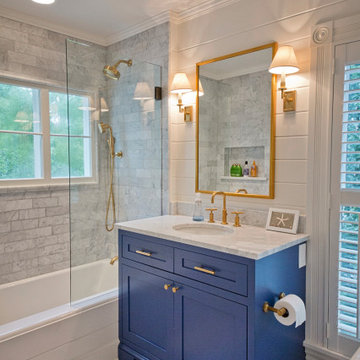
Traditional bathroom in Cleveland with shaker cabinets, blue cabinets, an alcove tub, a shower/bathtub combo, gray tile, white walls, mosaic tile floors, an undermount sink, grey floor, an open shower, white benchtops, a single vanity, a freestanding vanity and planked wall panelling.
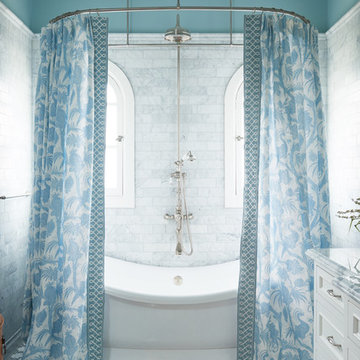
Peter Valli
Design ideas for a large traditional master bathroom in Los Angeles with furniture-like cabinets, white cabinets, a freestanding tub, gray tile, stone tile, blue walls, mosaic tile floors, an undermount sink, marble benchtops and a shower/bathtub combo.
Design ideas for a large traditional master bathroom in Los Angeles with furniture-like cabinets, white cabinets, a freestanding tub, gray tile, stone tile, blue walls, mosaic tile floors, an undermount sink, marble benchtops and a shower/bathtub combo.
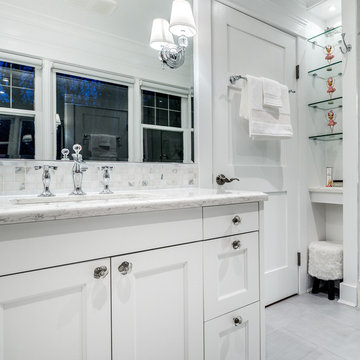
Photography: 360hometours.ca
A Charming Cape Cod Home in West Vancouver underwent a full renovation and redesign by Tina McCabe of McCabe Design & Interiors. The homeowners wanted to keep the original character of the home whilst giving their home a complete makeover. The kitchen space was expanded by opening up the kitchen and dining room, adding French doors off the kitchen to a new deck, and moving the powder room as much as the existing plumbing allowed. A custom kitchen design with custom cabinets and storage was created. A custom "princess bathroom" was created by adding more floor space from the adjacent bedroom and hallway, designing custom millworker, and specifying equisite tile from New Jersey. The home also received refinished hardwood floors, new moulding and millwork, pot lights throughout and custom lighting fixtures, wainscotting, and a new coat of paint. Finally, the laundry was moved upstairs from the basement for ease of use.
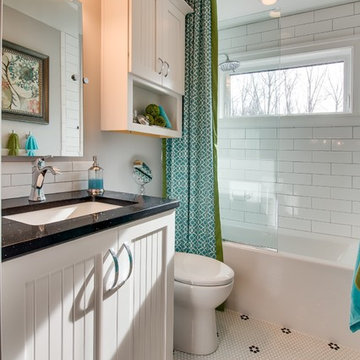
Will Draper
Design ideas for a small beach style kids bathroom in Cleveland with beaded inset cabinets, white cabinets, a shower/bathtub combo, a one-piece toilet, gray tile, subway tile, grey walls, mosaic tile floors, an undermount sink, engineered quartz benchtops, an alcove tub, white floor and an open shower.
Design ideas for a small beach style kids bathroom in Cleveland with beaded inset cabinets, white cabinets, a shower/bathtub combo, a one-piece toilet, gray tile, subway tile, grey walls, mosaic tile floors, an undermount sink, engineered quartz benchtops, an alcove tub, white floor and an open shower.
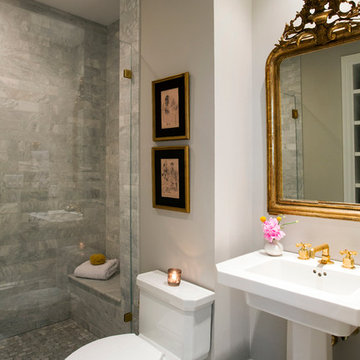
Waterworks unlacquered brass fixtures, Antique French mirror,
Photography by Eric Roth
Mid-sized traditional 3/4 bathroom in Boston with a pedestal sink, an alcove shower, a one-piece toilet, gray tile, grey walls, mosaic tile floors and stone tile.
Mid-sized traditional 3/4 bathroom in Boston with a pedestal sink, an alcove shower, a one-piece toilet, gray tile, grey walls, mosaic tile floors and stone tile.
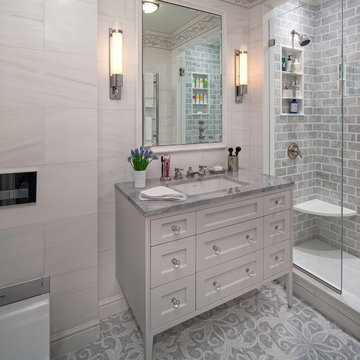
Three apartments were combined to create this 7 room home in Manhattan's West Village for a young couple and their three small girls. A kids' wing boasts a colorful playroom, a butterfly-themed bedroom, and a bath. The parents' wing includes a home office for two (which also doubles as a guest room), two walk-in closets, a master bedroom & bath. A family room leads to a gracious living/dining room for formal entertaining. A large eat-in kitchen and laundry room complete the space. Integrated lighting, audio/video and electric shades make this a modern home in a classic pre-war building.
Photography by Peter Kubilus
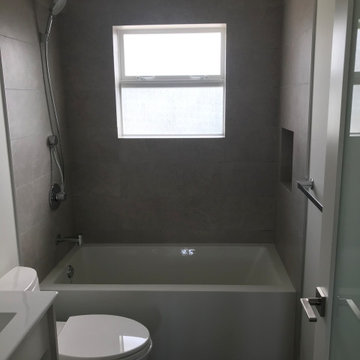
A simple clean and elegant bathroom design. Large mitered niche speaks practicality while the floor and wall contrast combines the natural with the ultra modern

Talk about your small spaces. In this case we had to squeeze a full bath into a powder room-sized room of only 5’ x 7’. The ceiling height also comes into play sloping downward from 90” to 71” under the roof of a second floor dormer in this Cape-style home.
We stripped the room bare and scrutinized how we could minimize the visual impact of each necessary bathroom utility. The bathroom was transitioning along with its occupant from young boy to teenager. The existing bathtub and shower curtain by far took up the most visual space within the room. Eliminating the tub and introducing a curbless shower with sliding glass shower doors greatly enlarged the room. Now that the floor seamlessly flows through out the room it magically feels larger. We further enhanced this concept with a floating vanity. Although a bit smaller than before, it along with the new wall-mounted medicine cabinet sufficiently handles all storage needs. We chose a comfort height toilet with a short tank so that we could extend the wood countertop completely across the sink wall. The longer countertop creates opportunity for decorative effects while creating the illusion of a larger space. Floating shelves to the right of the vanity house more nooks for storage and hide a pop-out electrical outlet.
The clefted slate target wall in the shower sets up the modern yet rustic aesthetic of this bathroom, further enhanced by a chipped high gloss stone floor and wire brushed wood countertop. I think it is the style and placement of the wall sconces (rated for wet environments) that really make this space unique. White ceiling tile keeps the shower area functional while allowing us to extend the white along the rest of the ceiling and partially down the sink wall – again a room-expanding trick.
This is a small room that makes a big splash!
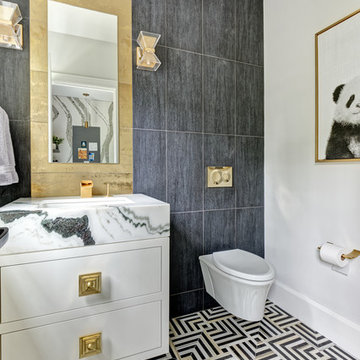
Sophisticated powder room featuring black and white, mixed materials and gold accents. Client wanted a glamorous vibe with a bit of whimsy.
Inspiration for a mid-sized transitional 3/4 bathroom in New York with white cabinets, a wall-mount toilet, black tile, gray tile, porcelain tile, white walls, mosaic tile floors, an undermount sink, marble benchtops, white benchtops, multi-coloured floor and flat-panel cabinets.
Inspiration for a mid-sized transitional 3/4 bathroom in New York with white cabinets, a wall-mount toilet, black tile, gray tile, porcelain tile, white walls, mosaic tile floors, an undermount sink, marble benchtops, white benchtops, multi-coloured floor and flat-panel cabinets.
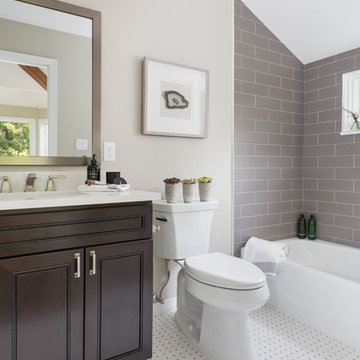
Denver Image Photography
Small transitional kids bathroom in Denver with raised-panel cabinets, dark wood cabinets, an alcove tub, a shower/bathtub combo, a two-piece toilet, gray tile, ceramic tile, grey walls, mosaic tile floors, an undermount sink, engineered quartz benchtops, white floor, a shower curtain and white benchtops.
Small transitional kids bathroom in Denver with raised-panel cabinets, dark wood cabinets, an alcove tub, a shower/bathtub combo, a two-piece toilet, gray tile, ceramic tile, grey walls, mosaic tile floors, an undermount sink, engineered quartz benchtops, white floor, a shower curtain and white benchtops.
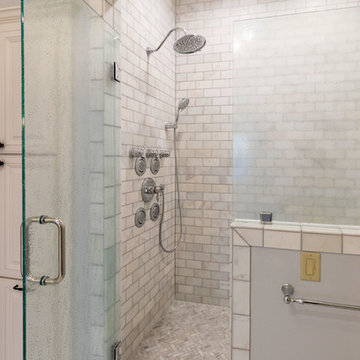
Photo of a mid-sized traditional master bathroom in Other with raised-panel cabinets, white cabinets, engineered quartz benchtops, grey benchtops, a drop-in tub, an alcove shower, gray tile, subway tile, multi-coloured walls, mosaic tile floors, an undermount sink, white floor and a hinged shower door.
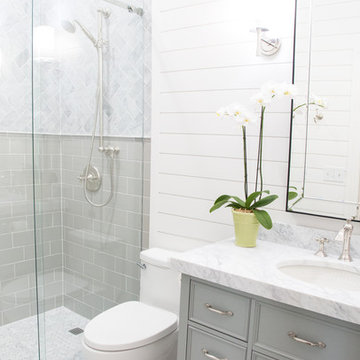
Design ideas for a small transitional 3/4 bathroom in Austin with a one-piece toilet, marble, white walls, mosaic tile floors, an undermount sink, marble benchtops, grey cabinets, an alcove shower, gray tile, grey floor, a sliding shower screen, recessed-panel cabinets and a freestanding vanity.
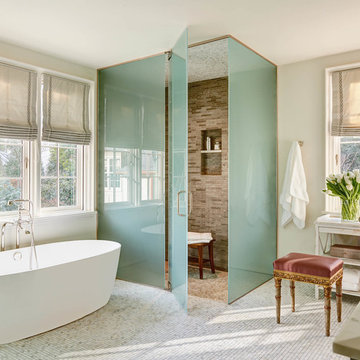
Double steam showers
Design ideas for an expansive traditional master bathroom in Charlotte with a freestanding tub, gray tile, mosaic tile floors, a drop-in sink, marble benchtops, a corner shower, beige walls and a hinged shower door.
Design ideas for an expansive traditional master bathroom in Charlotte with a freestanding tub, gray tile, mosaic tile floors, a drop-in sink, marble benchtops, a corner shower, beige walls and a hinged shower door.
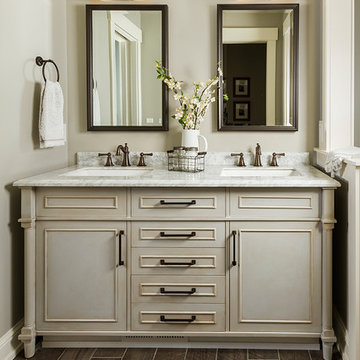
Building Design, Plans, and Interior Finishes by: Fluidesign Studio I Builder: Structural Dimensions Inc. I Photographer: Seth Benn Photography
Mid-sized traditional master bathroom in Minneapolis with furniture-like cabinets, grey cabinets, a double shower, a two-piece toilet, gray tile, subway tile, white walls, mosaic tile floors, an undermount sink and marble benchtops.
Mid-sized traditional master bathroom in Minneapolis with furniture-like cabinets, grey cabinets, a double shower, a two-piece toilet, gray tile, subway tile, white walls, mosaic tile floors, an undermount sink and marble benchtops.
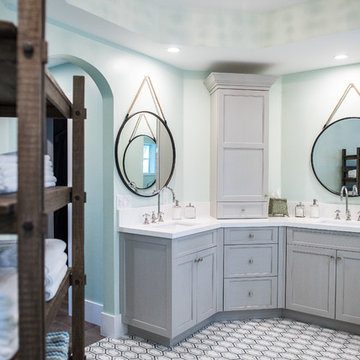
Jack Bates Photography
Inspiration for a mid-sized contemporary master bathroom in Miami with shaker cabinets, grey cabinets, an alcove shower, a one-piece toilet, gray tile, white tile, porcelain tile, green walls, mosaic tile floors, an undermount sink and solid surface benchtops.
Inspiration for a mid-sized contemporary master bathroom in Miami with shaker cabinets, grey cabinets, an alcove shower, a one-piece toilet, gray tile, white tile, porcelain tile, green walls, mosaic tile floors, an undermount sink and solid surface benchtops.
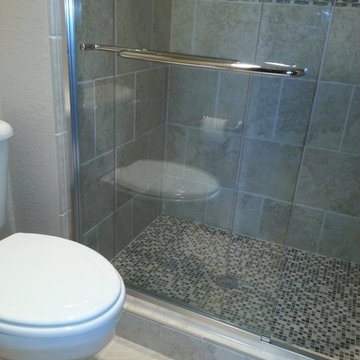
Inspiration for a transitional bathroom in Oklahoma City with an alcove shower, gray tile, porcelain tile, mosaic tile floors, an integrated sink, multi-coloured floor and a sliding shower screen.
Bathroom Design Ideas with Gray Tile and Mosaic Tile Floors
3

