Bathroom Design Ideas with Gray Tile and Orange Tile
Refine by:
Budget
Sort by:Popular Today
61 - 80 of 142,852 photos
Item 1 of 3

Inspiration for a small modern 3/4 bathroom in Denver with flat-panel cabinets, light wood cabinets, an alcove shower, a two-piece toilet, gray tile, ceramic tile, white walls, cement tiles, an undermount sink, engineered quartz benchtops, a sliding shower screen, white benchtops, a single vanity and a floating vanity.
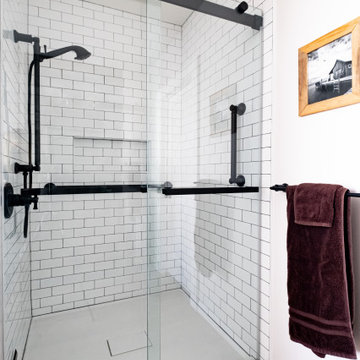
Subway tiled shower with black fixtures and grab bar and sleek sliding glass door
Photos by VLG Photography
Design ideas for a mid-sized country 3/4 bathroom in Newark with shaker cabinets, light wood cabinets, an alcove shower, a two-piece toilet, gray tile, porcelain floors, an undermount sink, engineered quartz benchtops, a sliding shower screen, grey benchtops, a niche, a single vanity and a built-in vanity.
Design ideas for a mid-sized country 3/4 bathroom in Newark with shaker cabinets, light wood cabinets, an alcove shower, a two-piece toilet, gray tile, porcelain floors, an undermount sink, engineered quartz benchtops, a sliding shower screen, grey benchtops, a niche, a single vanity and a built-in vanity.
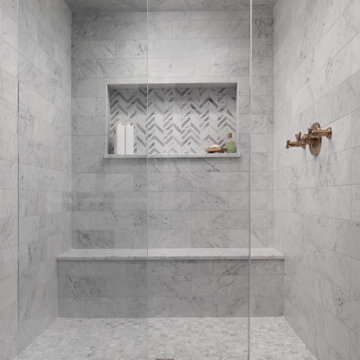
Beautiful relaxing freestanding tub surrounded by luxurious elements such as Carrera marble tile flooring and brushed gold bath filler. Our favorite feature is the custom functional ledge below the window!
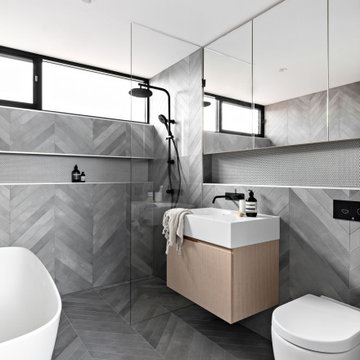
Design ideas for a mid-sized modern master bathroom in Sydney with light wood cabinets, a freestanding tub, gray tile, ceramic tile, grey walls, porcelain floors, solid surface benchtops, grey floor, an open shower, white benchtops, a niche, a single vanity, a floating vanity, flat-panel cabinets, a curbless shower, a one-piece toilet and an integrated sink.
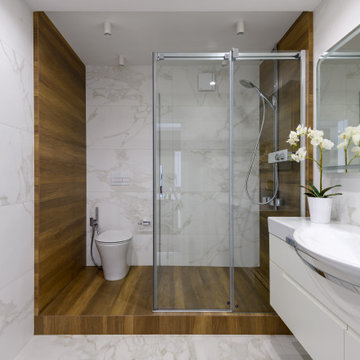
Inspiration for a mid-sized contemporary 3/4 bathroom in Novosibirsk with flat-panel cabinets, white cabinets, an alcove shower, a wall-mount toilet, brown tile, gray tile, an integrated sink, grey floor, a sliding shower screen, white benchtops, a single vanity and a floating vanity.
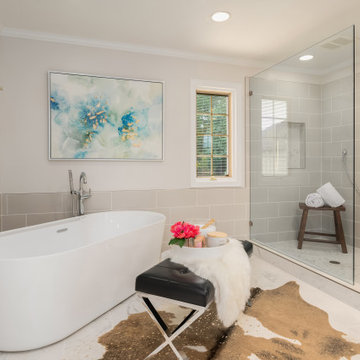
Inspiration for a transitional bathroom in Seattle with a freestanding tub, gray tile, grey walls, white floor and a niche.
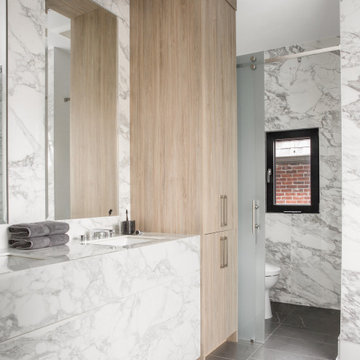
Photo of a contemporary bathroom in New York with white cabinets, an alcove shower, gray tile, an undermount sink, grey floor, a sliding shower screen, white benchtops, a double vanity and a built-in vanity.
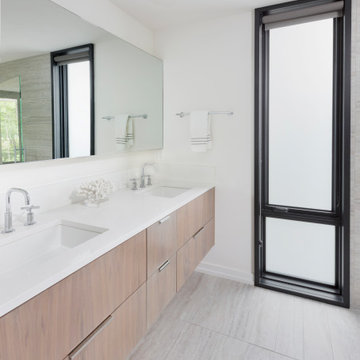
This modern home is artfully tucked into a wooded hillside, and much of the home's beauty rests in its direct connection to the outdoors. Floor-to-ceiling glass panels slide open to connect the interior with the expansive deck outside, nearly doubling the living space during the warmer months of the year. A palette of exposed concrete, glass, black steel, and wood create a simple but strong mix of materials that are repeated throughout the residence. That balance of texture and color is echoed in the choice of interior materials, from the flooring and millwork to the furnishings, artwork and textiles.
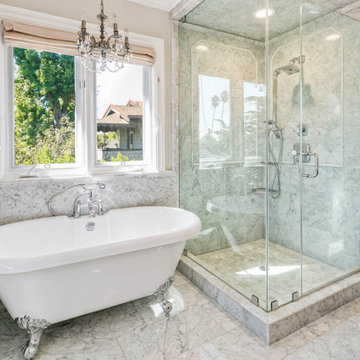
Mid-sized traditional master bathroom in Los Angeles with a claw-foot tub, a corner shower, gray tile, stone tile, grey walls, marble floors, grey floor, a hinged shower door and grey cabinets.
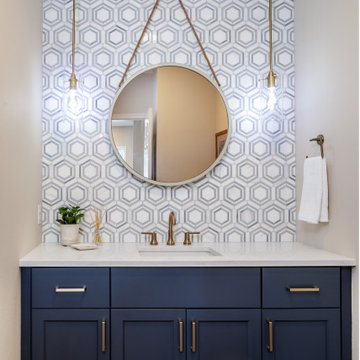
We updated this powder bath by painting the vanity cabinets with Benjamin Moore Hale Navy, adding champagne bronze fixtures, drawer pulls, mirror, pendant lights, and bath accessories. The Pental Calacatta Vicenze countertop is balanced by the MSI Georama Grigio Polished grey and white tile backsplash installed on the entire vanity wall.
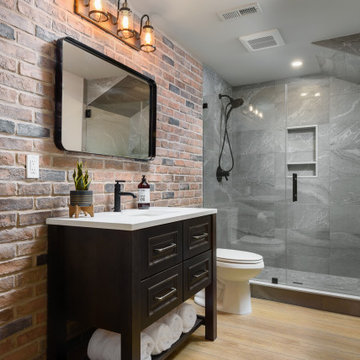
This 1600+ square foot basement was a diamond in the rough. We were tasked with keeping farmhouse elements in the design plan while implementing industrial elements. The client requested the space include a gym, ample seating and viewing area for movies, a full bar , banquette seating as well as area for their gaming tables - shuffleboard, pool table and ping pong. By shifting two support columns we were able to bury one in the powder room wall and implement two in the custom design of the bar. Custom finishes are provided throughout the space to complete this entertainers dream.
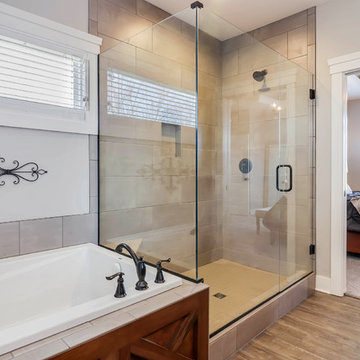
Design ideas for a mid-sized transitional master bathroom in Grand Rapids with shaker cabinets, dark wood cabinets, a drop-in tub, a corner shower, a two-piece toilet, gray tile, porcelain tile, grey walls, medium hardwood floors, a drop-in sink, brown floor, a hinged shower door and beige benchtops.
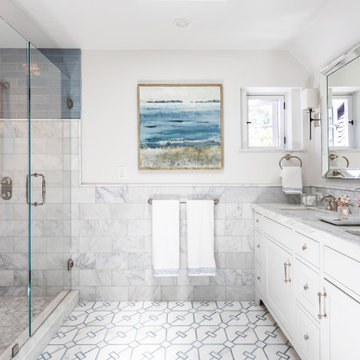
This Altadena home is the perfect example of modern farmhouse flair. The powder room flaunts an elegant mirror over a strapping vanity; the butcher block in the kitchen lends warmth and texture; the living room is replete with stunning details like the candle style chandelier, the plaid area rug, and the coral accents; and the master bathroom’s floor is a gorgeous floor tile.
Project designed by Courtney Thomas Design in La Cañada. Serving Pasadena, Glendale, Monrovia, San Marino, Sierra Madre, South Pasadena, and Altadena.
For more about Courtney Thomas Design, click here: https://www.courtneythomasdesign.com/
To learn more about this project, click here:
https://www.courtneythomasdesign.com/portfolio/new-construction-altadena-rustic-modern/
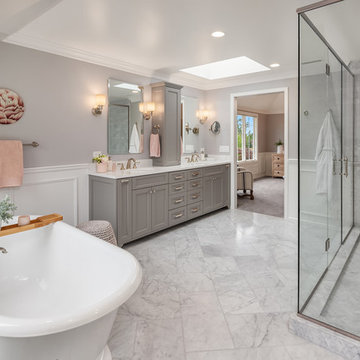
An expansive traditional master bath featuring cararra marble, a vintage soaking tub, a 7' walk in shower, polished nickel fixtures, pental quartz, and a custom walk in closet
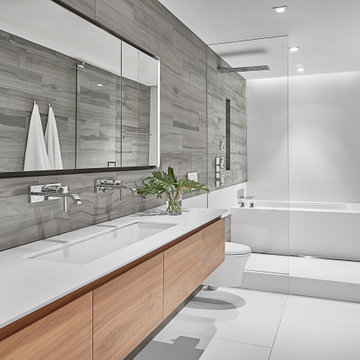
Master Bathroom
This is an example of a mid-sized contemporary master wet room bathroom in Chicago with flat-panel cabinets, medium wood cabinets, a wall-mount toilet, limestone, an undermount sink, solid surface benchtops, white floor, a hinged shower door, white benchtops, an undermount tub and gray tile.
This is an example of a mid-sized contemporary master wet room bathroom in Chicago with flat-panel cabinets, medium wood cabinets, a wall-mount toilet, limestone, an undermount sink, solid surface benchtops, white floor, a hinged shower door, white benchtops, an undermount tub and gray tile.
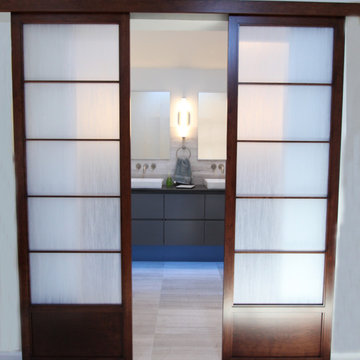
The goal of this project was to upgrade the builder grade finishes and create an ergonomic space that had a contemporary feel. This bathroom transformed from a standard, builder grade bathroom to a contemporary urban oasis. This was one of my favorite projects, I know I say that about most of my projects but this one really took an amazing transformation. By removing the walls surrounding the shower and relocating the toilet it visually opened up the space. Creating a deeper shower allowed for the tub to be incorporated into the wet area. Adding a LED panel in the back of the shower gave the illusion of a depth and created a unique storage ledge. A custom vanity keeps a clean front with different storage options and linear limestone draws the eye towards the stacked stone accent wall.
Houzz Write Up: https://www.houzz.com/magazine/inside-houzz-a-chopped-up-bathroom-goes-streamlined-and-swank-stsetivw-vs~27263720
The layout of this bathroom was opened up to get rid of the hallway effect, being only 7 foot wide, this bathroom needed all the width it could muster. Using light flooring in the form of natural lime stone 12x24 tiles with a linear pattern, it really draws the eye down the length of the room which is what we needed. Then, breaking up the space a little with the stone pebble flooring in the shower, this client enjoyed his time living in Japan and wanted to incorporate some of the elements that he appreciated while living there. The dark stacked stone feature wall behind the tub is the perfect backdrop for the LED panel, giving the illusion of a window and also creates a cool storage shelf for the tub. A narrow, but tasteful, oval freestanding tub fit effortlessly in the back of the shower. With a sloped floor, ensuring no standing water either in the shower floor or behind the tub, every thought went into engineering this Atlanta bathroom to last the test of time. With now adequate space in the shower, there was space for adjacent shower heads controlled by Kohler digital valves. A hand wand was added for use and convenience of cleaning as well. On the vanity are semi-vessel sinks which give the appearance of vessel sinks, but with the added benefit of a deeper, rounded basin to avoid splashing. Wall mounted faucets add sophistication as well as less cleaning maintenance over time. The custom vanity is streamlined with drawers, doors and a pull out for a can or hamper.
A wonderful project and equally wonderful client. I really enjoyed working with this client and the creative direction of this project.
Brushed nickel shower head with digital shower valve, freestanding bathtub, curbless shower with hidden shower drain, flat pebble shower floor, shelf over tub with LED lighting, gray vanity with drawer fronts, white square ceramic sinks, wall mount faucets and lighting under vanity. Hidden Drain shower system. Atlanta Bathroom.
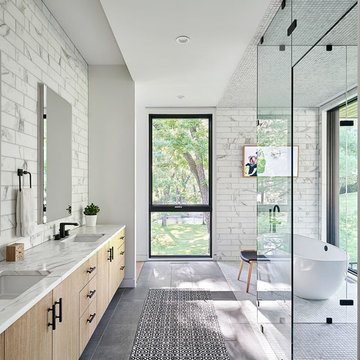
Michael Robinson
Contemporary master bathroom in Kansas City with flat-panel cabinets, light wood cabinets, a freestanding tub, a curbless shower, gray tile, white tile, an undermount sink, grey floor and white benchtops.
Contemporary master bathroom in Kansas City with flat-panel cabinets, light wood cabinets, a freestanding tub, a curbless shower, gray tile, white tile, an undermount sink, grey floor and white benchtops.
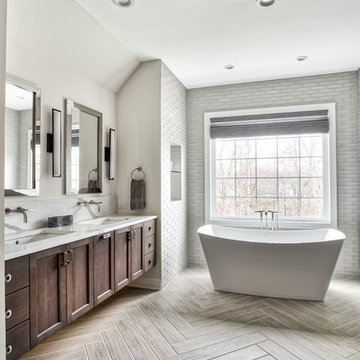
Double floating vanity with freestanding bainultra tub. There is plenty of space in this master bath! Large format wood plank tile is set in a herringbone pattern. The air bubble tub is a stunning view as the focal point when you enter the room. Full wall featuring glass tile with recessed niches and a large picture window.
Photos by Chris Veith
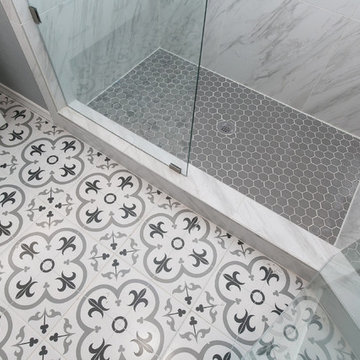
Small contemporary 3/4 bathroom in Dallas with shaker cabinets, white cabinets, a corner shower, gray tile, white tile, porcelain tile, grey walls, cement tiles, an undermount sink, marble benchtops, multi-coloured floor, a hinged shower door and grey benchtops.
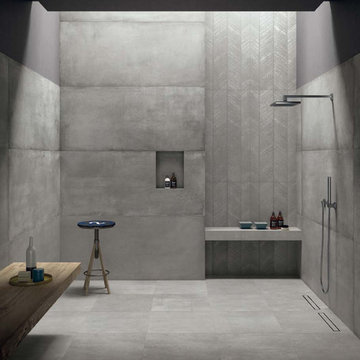
This modern grey bathroom has a cement look porcelain tile called Cemento 24"x24" on the floors and Cemento 32"x71" and Cemento Lisca 24"x48" on the walls. There are different colors and styles available. This material is great indoor and outdoor.
Bathroom Design Ideas with Gray Tile and Orange Tile
4

