Bathroom Design Ideas with Gray Tile and Stone Tile
Refine by:
Budget
Sort by:Popular Today
41 - 60 of 11,244 photos
Item 1 of 3
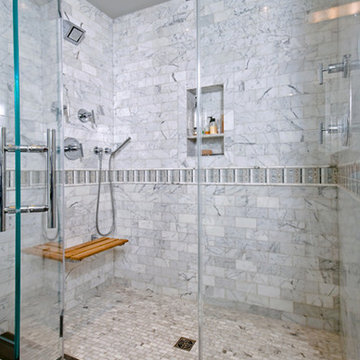
Design ideas for a mid-sized traditional master bathroom in DC Metro with recessed-panel cabinets, white cabinets, an alcove shower, gray tile, multi-coloured tile, white tile, stone tile, white walls, marble floors and an undermount sink.
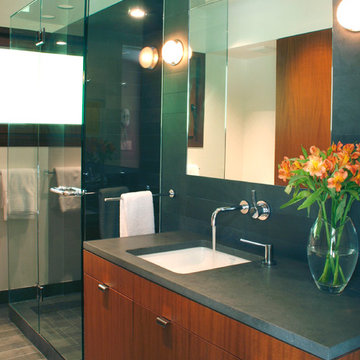
Bathroom. John Clemmer Photography
Mid-sized modern master bathroom in Atlanta with flat-panel cabinets, medium wood cabinets, a two-piece toilet, gray tile, stone tile, grey walls and grey floor.
Mid-sized modern master bathroom in Atlanta with flat-panel cabinets, medium wood cabinets, a two-piece toilet, gray tile, stone tile, grey walls and grey floor.
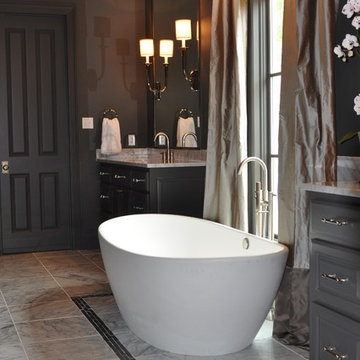
Design ideas for a large traditional master bathroom in New Orleans with recessed-panel cabinets, grey cabinets, a freestanding tub, an alcove shower, a two-piece toilet, gray tile, stone tile, marble floors, an undermount sink, marble benchtops, grey walls and grey floor.
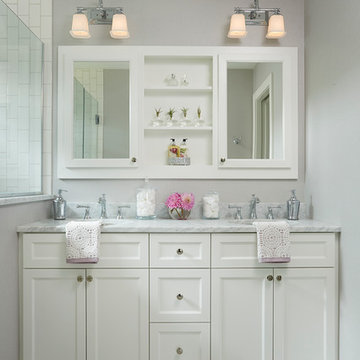
This remodel went from a tiny story-and-a-half Cape Cod, to a charming full two-story home. The Master Bathroom has a custom built double vanity with plenty of built-in storage between the sinks and in the recessed medicine cabinet. The walls are done in a Sherwin Williams wallpaper from the Come Home to People's Choice Black & White collection, number 491-2670. The custom vanity is Benjamin Moore in Simply White OC-117, with a Bianco Cararra Marble top.
Space Plans, Building Design, Interior & Exterior Finishes by Anchor Builders. Photography by Alyssa Lee Photography.

Country master bathroom in New York with furniture-like cabinets, dark wood cabinets, a freestanding tub, gray tile, stone tile, wood-look tile, brown floor, beige benchtops, a double vanity, a freestanding vanity, exposed beam and brick walls.
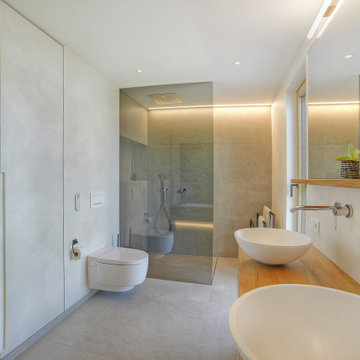
Photo of a large scandinavian 3/4 bathroom in Munich with flat-panel cabinets, light wood cabinets, a drop-in tub, a curbless shower, a wall-mount toilet, gray tile, stone tile, a vessel sink, solid surface benchtops, an open shower, a niche, a double vanity and a floating vanity.
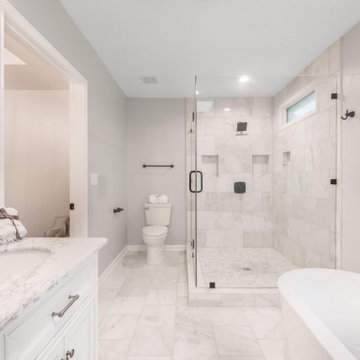
Design ideas for a large modern master wet room bathroom in Atlanta with shaker cabinets, white cabinets, a freestanding tub, a two-piece toilet, gray tile, stone tile, grey walls, porcelain floors, an undermount sink, engineered quartz benchtops, grey floor, a hinged shower door, grey benchtops, a double vanity and a freestanding vanity.
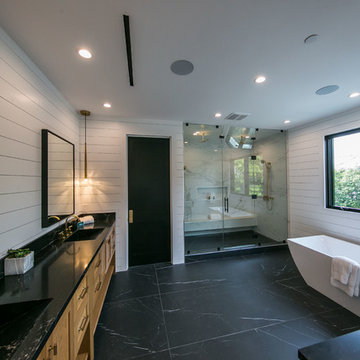
Photo of a large midcentury master bathroom in Los Angeles with shaker cabinets, light wood cabinets, an alcove tub, a double shower, a one-piece toilet, gray tile, stone tile, white walls, marble floors, an undermount sink, marble benchtops, black floor, a hinged shower door and black benchtops.
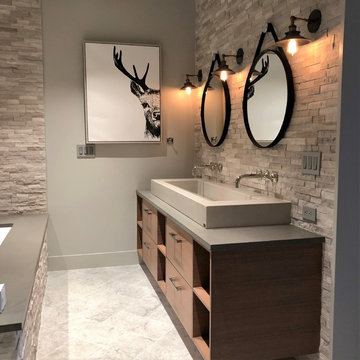
This is an example of a mid-sized contemporary master bathroom in Denver with flat-panel cabinets, medium wood cabinets, a two-piece toilet, grey walls, a vessel sink, quartzite benchtops, grey benchtops, an alcove tub, an alcove shower, gray tile, stone tile, marble floors and grey floor.
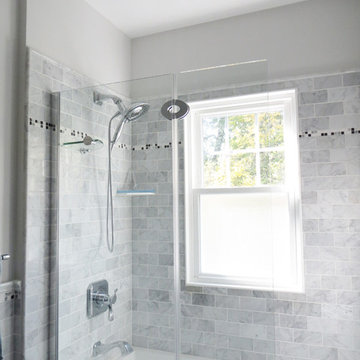
Design ideas for a small transitional 3/4 bathroom in New York with white cabinets, furniture-like cabinets, an alcove tub, a one-piece toilet, gray tile, stone tile, white walls, porcelain floors, an undermount sink, engineered quartz benchtops, grey floor, a hinged shower door, grey benchtops and a shower/bathtub combo.
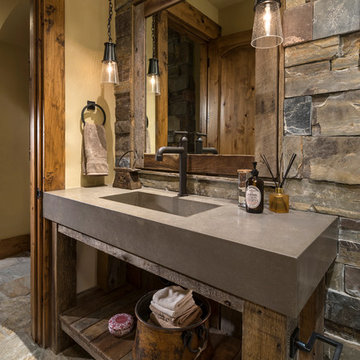
Joshua Caldwell
Photo of an expansive country powder room in Salt Lake City with open cabinets, medium wood cabinets, brown tile, gray tile, stone tile, yellow walls, an integrated sink, grey floor and grey benchtops.
Photo of an expansive country powder room in Salt Lake City with open cabinets, medium wood cabinets, brown tile, gray tile, stone tile, yellow walls, an integrated sink, grey floor and grey benchtops.
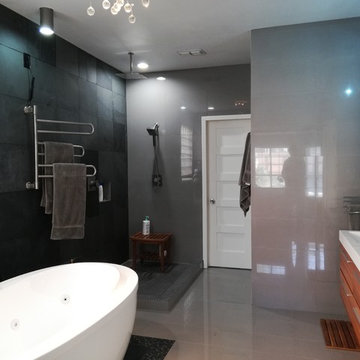
After updating, with new doors
Modern master bathroom with a freestanding tub, an open shower, a two-piece toilet, stone tile, grey walls, porcelain floors, a wall-mount sink, grey floor, an open shower, shaker cabinets, medium wood cabinets, gray tile and solid surface benchtops.
Modern master bathroom with a freestanding tub, an open shower, a two-piece toilet, stone tile, grey walls, porcelain floors, a wall-mount sink, grey floor, an open shower, shaker cabinets, medium wood cabinets, gray tile and solid surface benchtops.
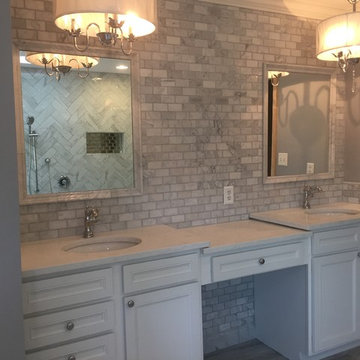
Design ideas for a mid-sized transitional master bathroom in Little Rock with white cabinets, a corner shower, gray tile, stone tile, grey walls, ceramic floors, an undermount sink, marble benchtops, a hinged shower door, recessed-panel cabinets, beige floor and white benchtops.
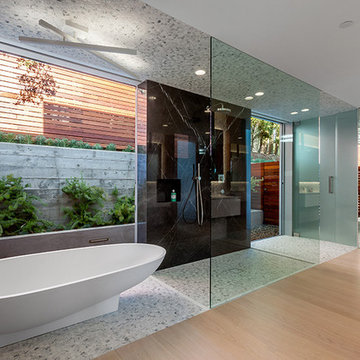
Inspiration for an expansive modern master wet room bathroom in St Louis with a freestanding tub, gray tile, white tile, stone tile, white walls and light hardwood floors.
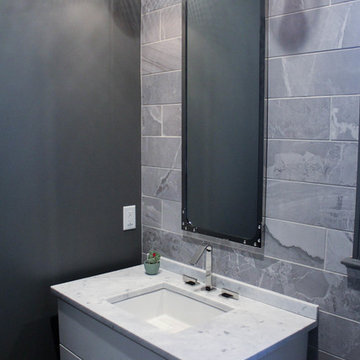
Photo of a mid-sized contemporary powder room in Raleigh with flat-panel cabinets, white cabinets, gray tile, stone tile, grey walls, medium hardwood floors, an undermount sink and marble benchtops.
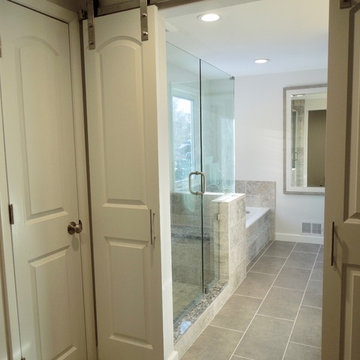
Large traditional master bathroom in Detroit with raised-panel cabinets, white cabinets, a drop-in tub, an open shower, gray tile, stone tile, grey walls, ceramic floors, an undermount sink and engineered quartz benchtops.
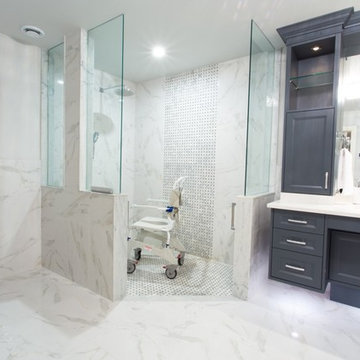
Large transitional master bathroom in Toronto with shaker cabinets, blue cabinets, a freestanding tub, a curbless shower, a one-piece toilet, gray tile, white tile, stone tile, white walls, marble floors, an undermount sink and solid surface benchtops.
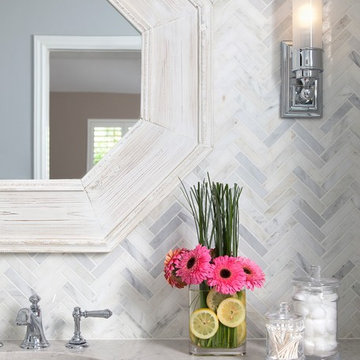
Inspiration for a small transitional 3/4 bathroom in Austin with shaker cabinets, grey cabinets, an alcove tub, a shower/bathtub combo, a one-piece toilet, gray tile, stone tile, grey walls, marble floors, an undermount sink, engineered quartz benchtops, white floor, a hinged shower door and white benchtops.
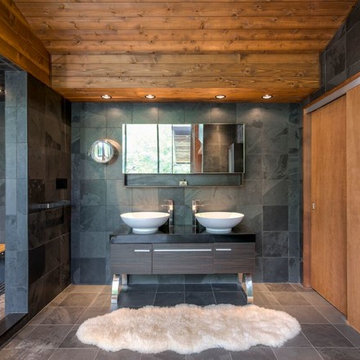
We worked closely with the owner of this gorgeous Hyde Park home in the Hudson Valley to do a completely customized 500 square foot addition to feature a stand-out, luxury ensuite bathroom and mirrored private gym. It was important that we respect and replicate the original, historic house and its overall look and feel, despite the modern upgrades.
Just some features of this complete, top-to-bottom design/build project include a simple, but beautiful free-standing soaking tub, steam shower, slate walls and slate floors with radiant heating, and custom floor-to-ceiling glass work providing a stunning view of the Hudson River.
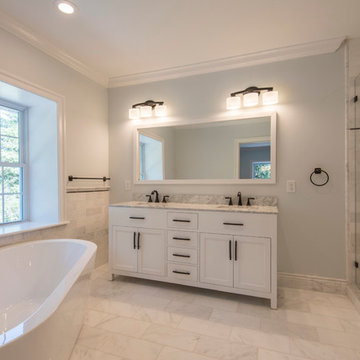
This is an example of a mid-sized transitional master bathroom in Philadelphia with shaker cabinets, white cabinets, a freestanding tub, an alcove shower, a two-piece toilet, gray tile, stone tile, grey walls, marble floors, an undermount sink, marble benchtops, grey floor and a hinged shower door.
Bathroom Design Ideas with Gray Tile and Stone Tile
3

