Bathroom Design Ideas with Gray Tile and Stone Tile
Refine by:
Budget
Sort by:Popular Today
101 - 120 of 11,244 photos
Item 1 of 3
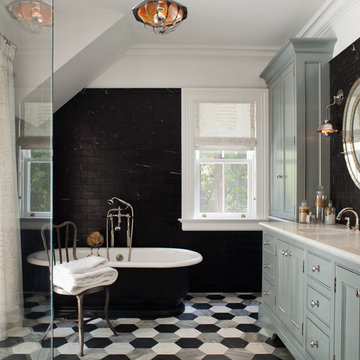
Inspiration for a traditional master bathroom in San Francisco with an undermount sink, grey cabinets, marble benchtops, a freestanding tub, a corner shower, gray tile, stone tile, black walls, marble floors and recessed-panel cabinets.
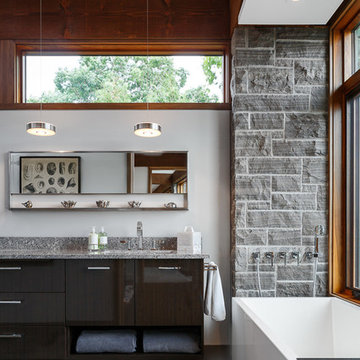
A beautiful home in Rockport with a stunning view results in a perfect combination of contemporary and modern craftsman style. Astro Design Centre took on the kitchen and bath of this home and enjoyed incorporating the style of architecture with the design of the spaces, while keeping it contemporary for the homeowners.
The cabinets are by Downsview (Astro's exclusive brand in Ottawa). Kitchen, Bath and Windows designed by Astro.
DoubleSpace Photography
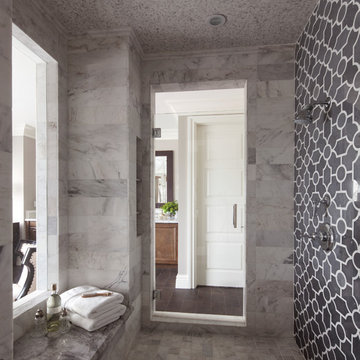
Stone tilling creates a luxury spa bathroom retreat for the homeowners. A beautiful focal wall using geometric patterns allows this shower to take center stage in this gorgeous design.
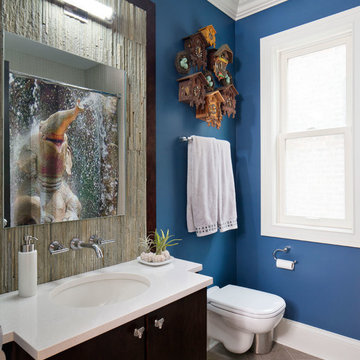
Photo of a mid-sized transitional kids bathroom in Chicago with an undermount sink, flat-panel cabinets, dark wood cabinets, a wall-mount toilet, stone tile, limestone benchtops, gray tile and porcelain floors.
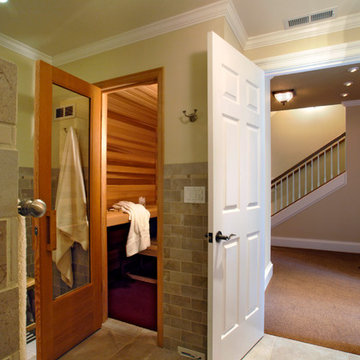
Basement Renovation
Photos: Rebecca Zurstadt-Peterson
Photo of a mid-sized traditional bathroom in Portland with shaker cabinets, medium wood cabinets, a one-piece toilet, gray tile, stone tile, beige walls, porcelain floors, an undermount sink, granite benchtops and with a sauna.
Photo of a mid-sized traditional bathroom in Portland with shaker cabinets, medium wood cabinets, a one-piece toilet, gray tile, stone tile, beige walls, porcelain floors, an undermount sink, granite benchtops and with a sauna.
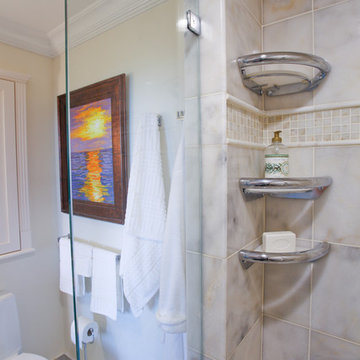
Photography: Patrick Brickman
Photo of a small traditional 3/4 bathroom in Charleston with white cabinets, an alcove shower, gray tile, stone tile, a one-piece toilet, white walls and marble floors.
Photo of a small traditional 3/4 bathroom in Charleston with white cabinets, an alcove shower, gray tile, stone tile, a one-piece toilet, white walls and marble floors.
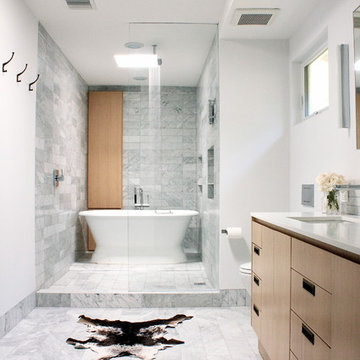
Catherine Chen Gallagher
Photo of a mid-sized contemporary master bathroom in Los Angeles with an undermount sink, flat-panel cabinets, light wood cabinets, quartzite benchtops, a freestanding tub, an open shower, gray tile, stone tile, white walls and marble floors.
Photo of a mid-sized contemporary master bathroom in Los Angeles with an undermount sink, flat-panel cabinets, light wood cabinets, quartzite benchtops, a freestanding tub, an open shower, gray tile, stone tile, white walls and marble floors.
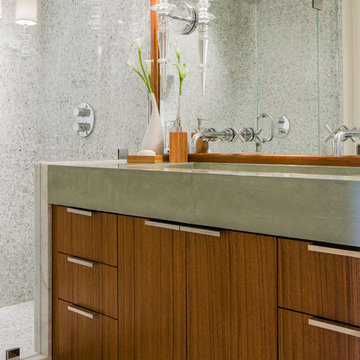
Michael Lee
Photo of a mid-sized contemporary 3/4 bathroom in Boston with flat-panel cabinets, medium wood cabinets, concrete benchtops, an alcove shower, gray tile, stone tile, a trough sink and grey benchtops.
Photo of a mid-sized contemporary 3/4 bathroom in Boston with flat-panel cabinets, medium wood cabinets, concrete benchtops, an alcove shower, gray tile, stone tile, a trough sink and grey benchtops.
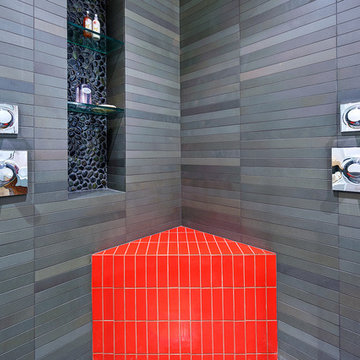
red bench provides a dash of color, the pebbles at the niche add texture. The glass shelves are set in from the face of the stone tile for a clean look.
Photo: Bay Area VR - Eli Poblitz
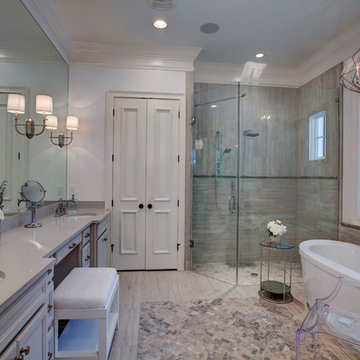
Michael Lowry Photography
Inspiration for a transitional master bathroom in Orlando with an undermount sink, a freestanding tub, a corner shower, gray tile, white walls, white cabinets, engineered quartz benchtops, stone tile and travertine floors.
Inspiration for a transitional master bathroom in Orlando with an undermount sink, a freestanding tub, a corner shower, gray tile, white walls, white cabinets, engineered quartz benchtops, stone tile and travertine floors.

Once a big pink and yellow bathroom shared by the whole family, we split the room down the middle to create two bathrooms. As this one didn't get the window, we put in a gorgeous sky window for light, ventilation and style. The generous walk-in shower has a nib feature wall in green tile. The custom vanity was designed with open shelving for towels which added to the beach vibe. The fun 'pineapple' pendants are loved by everyone.
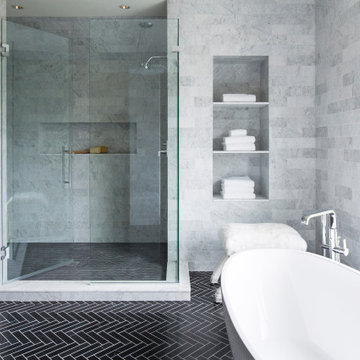
Martha O'Hara Interiors, Interior Design & Photo Styling | Streeter Homes, Builder | Troy Thies, Photography | Swan Architecture, Architect |
Please Note: All “related,” “similar,” and “sponsored” products tagged or listed by Houzz are not actual products pictured. They have not been approved by Martha O’Hara Interiors nor any of the professionals credited. For information about our work, please contact design@oharainteriors.com.

His and Hers Flat-panel dark wood cabinets contrasts with the neutral tile and deep textured countertop. A skylight draws in light and creates a feeling of spaciousness through the glass shower enclosure and a stunning natural stone full height backsplash brings depth to the entire space.
Straight lines, sharp corners, and general minimalism, this masculine bathroom is a cool, intriguing exploration of modern design features.
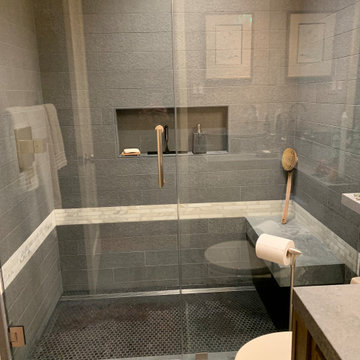
Small transitional 3/4 bathroom in San Francisco with beaded inset cabinets, brown cabinets, an alcove shower, a one-piece toilet, gray tile, stone tile, beige walls, limestone floors, a vessel sink, engineered quartz benchtops, grey floor, a hinged shower door, grey benchtops, a shower seat, a single vanity, a freestanding vanity and wallpaper.
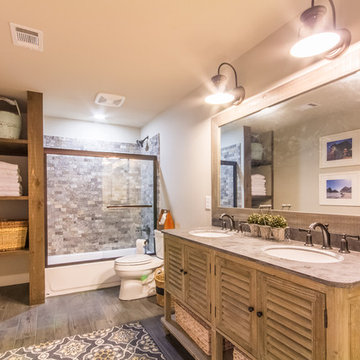
This is an example of a small country master bathroom in Atlanta with louvered cabinets, light wood cabinets, a drop-in tub, a shower/bathtub combo, a two-piece toilet, gray tile, stone tile, white walls, porcelain floors, an undermount sink, soapstone benchtops, grey floor, a sliding shower screen and grey benchtops.
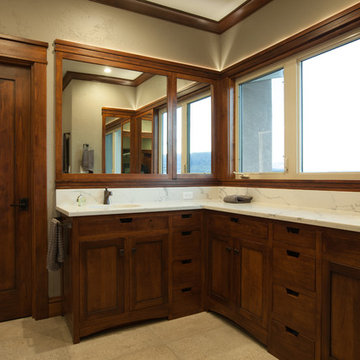
Wood paneling separate the bathroom without closing off light in this open concept master bath.
Photo of a large arts and crafts master bathroom in Denver with furniture-like cabinets, dark wood cabinets, a freestanding tub, a curbless shower, a two-piece toilet, gray tile, stone tile, green walls, limestone floors, an undermount sink, engineered quartz benchtops, beige floor, a hinged shower door and white benchtops.
Photo of a large arts and crafts master bathroom in Denver with furniture-like cabinets, dark wood cabinets, a freestanding tub, a curbless shower, a two-piece toilet, gray tile, stone tile, green walls, limestone floors, an undermount sink, engineered quartz benchtops, beige floor, a hinged shower door and white benchtops.
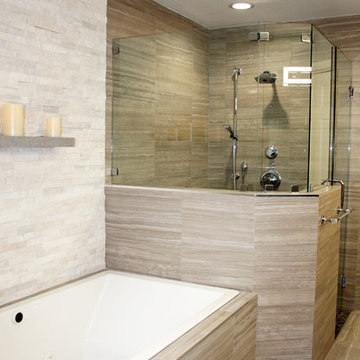
Modern master spa bathroom renovation, custom designed to owner's desires and budget. Exceeded client's expectations. Functional yet luxurious and spa-like. Comfortable retreat for a hard working client. Designer met the needs of the client by creating a relaxing, uncluttered environment for many years of enjoyment..
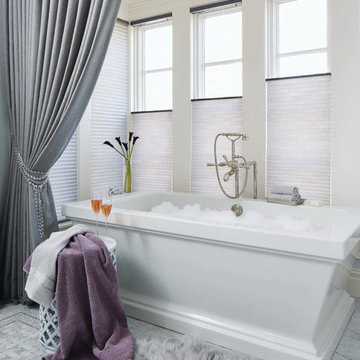
Mid-sized transitional master bathroom in Boston with a freestanding tub, a shower/bathtub combo, gray tile, stone tile, white walls and marble floors.
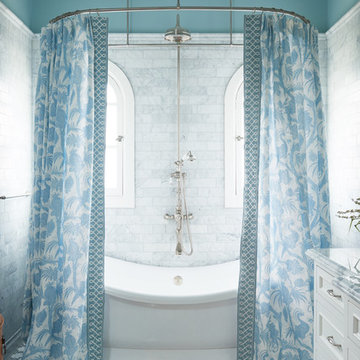
Peter Valli
Design ideas for a large traditional master bathroom in Los Angeles with furniture-like cabinets, white cabinets, a freestanding tub, gray tile, stone tile, blue walls, mosaic tile floors, an undermount sink, marble benchtops and a shower/bathtub combo.
Design ideas for a large traditional master bathroom in Los Angeles with furniture-like cabinets, white cabinets, a freestanding tub, gray tile, stone tile, blue walls, mosaic tile floors, an undermount sink, marble benchtops and a shower/bathtub combo.
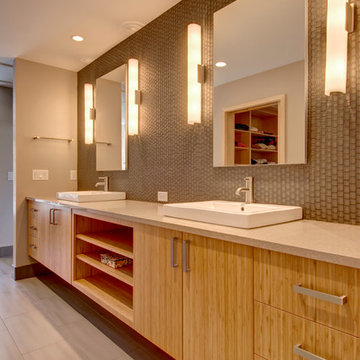
Inspiration for a large contemporary master bathroom in Denver with flat-panel cabinets, light wood cabinets, gray tile, stone tile, grey walls, porcelain floors, a drop-in sink, granite benchtops, an alcove shower, a drop-in tub and beige floor.
Bathroom Design Ideas with Gray Tile and Stone Tile
6

