Bathroom Design Ideas with Gray Tile and Terra-cotta Floors
Refine by:
Budget
Sort by:Popular Today
1 - 20 of 200 photos
Item 1 of 3

This is an example of a contemporary wet room bathroom in Melbourne with medium wood cabinets, a two-piece toilet, gray tile, porcelain tile, grey walls, terra-cotta floors, an undermount sink, engineered quartz benchtops, grey floor, a hinged shower door, white benchtops, a single vanity, a floating vanity and flat-panel cabinets.

Brunswick Parlour transforms a Victorian cottage into a hard-working, personalised home for a family of four.
Our clients loved the character of their Brunswick terrace home, but not its inefficient floor plan and poor year-round thermal control. They didn't need more space, they just needed their space to work harder.
The front bedrooms remain largely untouched, retaining their Victorian features and only introducing new cabinetry. Meanwhile, the main bedroom’s previously pokey en suite and wardrobe have been expanded, adorned with custom cabinetry and illuminated via a generous skylight.
At the rear of the house, we reimagined the floor plan to establish shared spaces suited to the family’s lifestyle. Flanked by the dining and living rooms, the kitchen has been reoriented into a more efficient layout and features custom cabinetry that uses every available inch. In the dining room, the Swiss Army Knife of utility cabinets unfolds to reveal a laundry, more custom cabinetry, and a craft station with a retractable desk. Beautiful materiality throughout infuses the home with warmth and personality, featuring Blackbutt timber flooring and cabinetry, and selective pops of green and pink tones.
The house now works hard in a thermal sense too. Insulation and glazing were updated to best practice standard, and we’ve introduced several temperature control tools. Hydronic heating installed throughout the house is complemented by an evaporative cooling system and operable skylight.
The result is a lush, tactile home that increases the effectiveness of every existing inch to enhance daily life for our clients, proving that good design doesn’t need to add space to add value.

This is an example of a small contemporary powder room in Denver with gray tile, subway tile, terra-cotta floors, a wall-mount sink, concrete benchtops, orange floor, grey benchtops, a floating vanity and white walls.
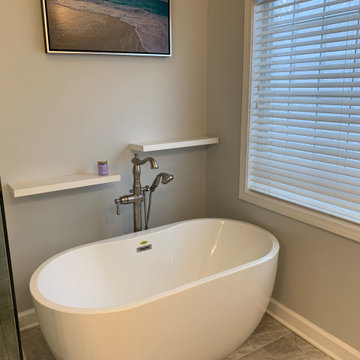
A stand alone tub replaces the dated jacuzzi
Mid-sized transitional master bathroom in Atlanta with shaker cabinets, white cabinets, a freestanding tub, a corner shower, a two-piece toilet, gray tile, porcelain tile, grey walls, terra-cotta floors, an undermount sink, engineered quartz benchtops, grey floor, a hinged shower door and white benchtops.
Mid-sized transitional master bathroom in Atlanta with shaker cabinets, white cabinets, a freestanding tub, a corner shower, a two-piece toilet, gray tile, porcelain tile, grey walls, terra-cotta floors, an undermount sink, engineered quartz benchtops, grey floor, a hinged shower door and white benchtops.
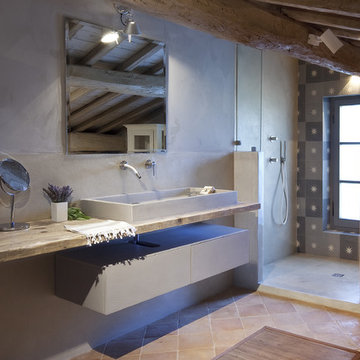
This is an example of a mid-sized country 3/4 bathroom in Rome with flat-panel cabinets, white cabinets, a corner shower, gray tile, terra-cotta floors, a trough sink, wood benchtops, an open shower and beige benchtops.
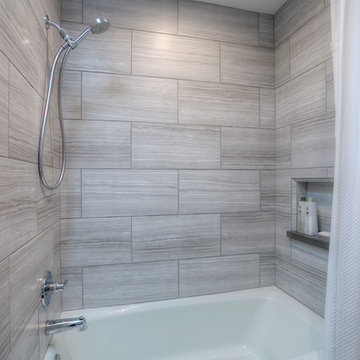
Mike Small Photography
This is an example of a mid-sized contemporary kids bathroom in Phoenix with an undermount sink, recessed-panel cabinets, grey cabinets, quartzite benchtops, a drop-in tub, a shower/bathtub combo, gray tile, ceramic tile, grey walls, terra-cotta floors, a one-piece toilet, brown floor and a shower curtain.
This is an example of a mid-sized contemporary kids bathroom in Phoenix with an undermount sink, recessed-panel cabinets, grey cabinets, quartzite benchtops, a drop-in tub, a shower/bathtub combo, gray tile, ceramic tile, grey walls, terra-cotta floors, a one-piece toilet, brown floor and a shower curtain.

Contemporary bathroom in Chicago with flat-panel cabinets, medium wood cabinets, a freestanding tub, gray tile, white walls, terra-cotta floors, an undermount sink, red floor, grey benchtops, a double vanity and a built-in vanity.
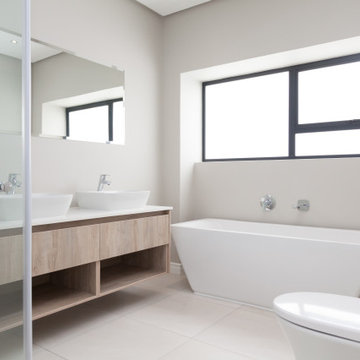
Inspiration for a mid-sized modern master bathroom in Other with flat-panel cabinets, light wood cabinets, a freestanding tub, an open shower, gray tile, porcelain tile, terra-cotta floors, engineered quartz benchtops, grey floor, an open shower, white benchtops, a double vanity and a built-in vanity.
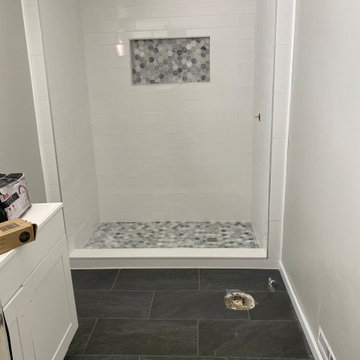
another example of a glazed ceramic tile custom shower, clean and efficient that will look new for a very long time
This is an example of a mid-sized contemporary 3/4 bathroom in Other with flat-panel cabinets, white cabinets, an open shower, a one-piece toilet, gray tile, ceramic tile, grey walls, terra-cotta floors, an undermount sink, solid surface benchtops, grey floor, a sliding shower screen, white benchtops, a niche, a single vanity and a freestanding vanity.
This is an example of a mid-sized contemporary 3/4 bathroom in Other with flat-panel cabinets, white cabinets, an open shower, a one-piece toilet, gray tile, ceramic tile, grey walls, terra-cotta floors, an undermount sink, solid surface benchtops, grey floor, a sliding shower screen, white benchtops, a niche, a single vanity and a freestanding vanity.
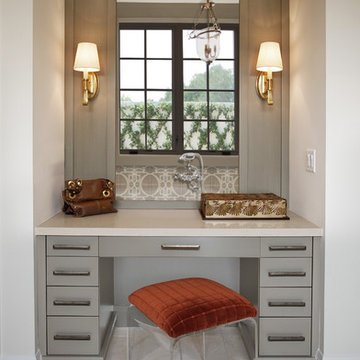
Heather Ryan, Interior Designer
H.Ryan Studio - Scottsdale, AZ
www.hryanstudio.com
Large transitional master bathroom in Phoenix with recessed-panel cabinets, grey cabinets, a freestanding tub, an alcove shower, gray tile, terra-cotta tile, white walls, terra-cotta floors, an undermount sink, engineered quartz benchtops, white floor, a hinged shower door, beige benchtops, an enclosed toilet, a double vanity and a built-in vanity.
Large transitional master bathroom in Phoenix with recessed-panel cabinets, grey cabinets, a freestanding tub, an alcove shower, gray tile, terra-cotta tile, white walls, terra-cotta floors, an undermount sink, engineered quartz benchtops, white floor, a hinged shower door, beige benchtops, an enclosed toilet, a double vanity and a built-in vanity.
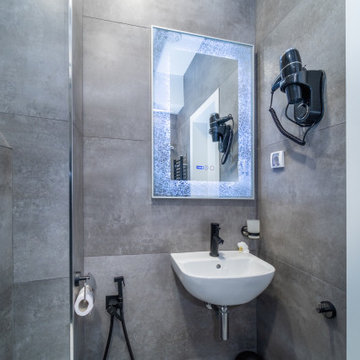
It has a built-in sound system in the ceiling.
Photo of a small industrial 3/4 bathroom in Other with a corner shower, a wall-mount toilet, gray tile, ceramic tile, terra-cotta floors, a wall-mount sink, grey floor, a sliding shower screen, a niche and a single vanity.
Photo of a small industrial 3/4 bathroom in Other with a corner shower, a wall-mount toilet, gray tile, ceramic tile, terra-cotta floors, a wall-mount sink, grey floor, a sliding shower screen, a niche and a single vanity.
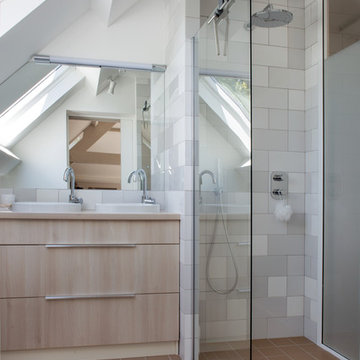
Design ideas for a small scandinavian master bathroom in Paris with beige cabinets, a curbless shower, gray tile, ceramic tile, white walls, terra-cotta floors, a vessel sink, brown floor, a double vanity, a built-in vanity and vaulted.
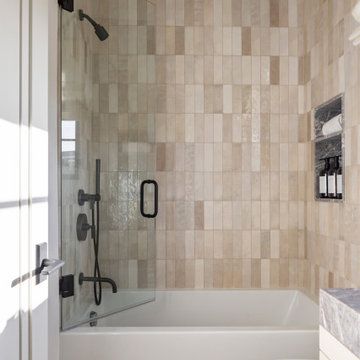
This is an example of a large transitional 3/4 bathroom in Los Angeles with beaded inset cabinets, light wood cabinets, an alcove shower, a one-piece toilet, gray tile, marble, white walls, terra-cotta floors, an undermount sink, marble benchtops, white floor, a hinged shower door, multi-coloured benchtops, a single vanity and a built-in vanity.
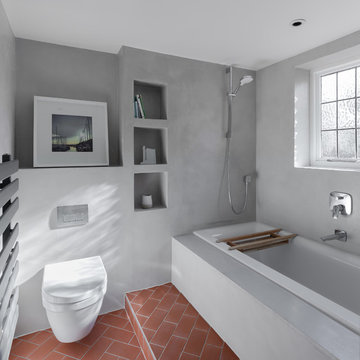
Peter Landers
Photo of a mid-sized country kids bathroom in Oxfordshire with flat-panel cabinets, white cabinets, a shower/bathtub combo, a wall-mount toilet, gray tile, grey walls, terra-cotta floors, a trough sink, solid surface benchtops, red floor, an open shower and yellow benchtops.
Photo of a mid-sized country kids bathroom in Oxfordshire with flat-panel cabinets, white cabinets, a shower/bathtub combo, a wall-mount toilet, gray tile, grey walls, terra-cotta floors, a trough sink, solid surface benchtops, red floor, an open shower and yellow benchtops.
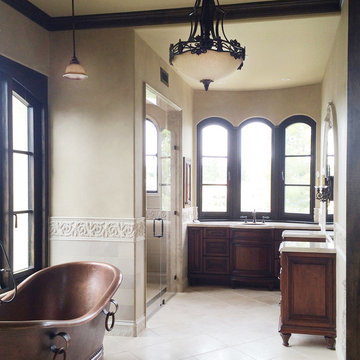
Inspiration for a mid-sized mediterranean master bathroom in Los Angeles with raised-panel cabinets, white cabinets, a hot tub, an open shower, a one-piece toilet, gray tile, white tile, stone slab, beige walls, terra-cotta floors, a drop-in sink and solid surface benchtops.

ナチュラルな雰囲気に合わせて作成した造作洗面台。洗濯を干して畳めるように、カウンターを拡張しました。家事を助けてくれるアイディアが詰まっています。
Modern powder room in Other with open cabinets, medium wood cabinets, gray tile, white walls, terra-cotta floors, a drop-in sink, wood benchtops, grey floor, brown benchtops, a built-in vanity, wallpaper and wallpaper.
Modern powder room in Other with open cabinets, medium wood cabinets, gray tile, white walls, terra-cotta floors, a drop-in sink, wood benchtops, grey floor, brown benchtops, a built-in vanity, wallpaper and wallpaper.
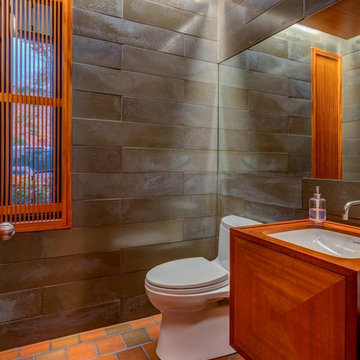
Custom wood bathroom
Cathedral ceilings and seamless cabinetry complement this kitchen’s river view
The low ceilings in this ’70s contemporary were a nagging issue for the 6-foot-8 homeowner. Plus, drab interiors failed to do justice to the home’s Connecticut River view.
By raising ceilings and removing non-load-bearing partitions, architect Christopher Arelt was able to create a cathedral-within-a-cathedral structure in the kitchen, dining and living area. Decorative mahogany rafters open the space’s height, introduce a warmer palette and create a welcoming framework for light.
The homeowner, a Frank Lloyd Wright fan, wanted to emulate the famed architect’s use of reddish-brown concrete floors, and the result further warmed the interior. “Concrete has a connotation of cold and industrial but can be just the opposite,” explains Arelt.
Clunky European hardware was replaced by hidden pivot hinges, and outside cabinet corners were mitered so there is no evidence of a drawer or door from any angle.
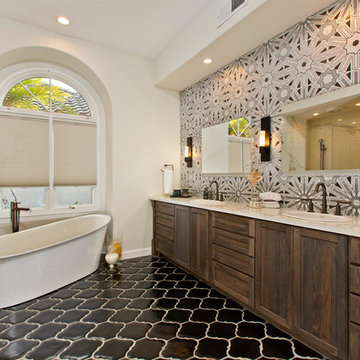
Ann Sacks Luxe Tile in A San Diego Master Suite - designed by Signature Designs Kitchen Bath
Inspiration for a large transitional master bathroom in Denver with recessed-panel cabinets, a freestanding tub, an alcove shower, a wall-mount toilet, gray tile, terra-cotta tile, white walls, terra-cotta floors, an undermount sink, engineered quartz benchtops and dark wood cabinets.
Inspiration for a large transitional master bathroom in Denver with recessed-panel cabinets, a freestanding tub, an alcove shower, a wall-mount toilet, gray tile, terra-cotta tile, white walls, terra-cotta floors, an undermount sink, engineered quartz benchtops and dark wood cabinets.
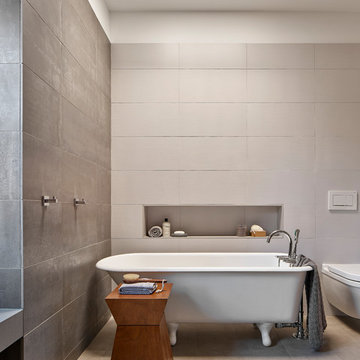
Jeffrey Totaro
Photo of a modern master bathroom in Philadelphia with a claw-foot tub, gray tile, porcelain tile, white walls, terra-cotta floors, beige floor and an open shower.
Photo of a modern master bathroom in Philadelphia with a claw-foot tub, gray tile, porcelain tile, white walls, terra-cotta floors, beige floor and an open shower.
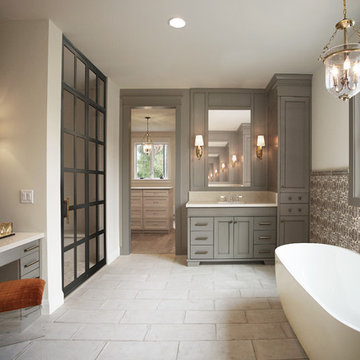
Heather Ryan, Interior Designer
H.Ryan Studio - Scottsdale, AZ
www.hryanstudio.com
Large transitional master bathroom in Phoenix with recessed-panel cabinets, grey cabinets, a freestanding tub, an alcove shower, gray tile, terra-cotta tile, white walls, terra-cotta floors, an undermount sink, engineered quartz benchtops, white floor, a hinged shower door, beige benchtops, an enclosed toilet, a double vanity and a built-in vanity.
Large transitional master bathroom in Phoenix with recessed-panel cabinets, grey cabinets, a freestanding tub, an alcove shower, gray tile, terra-cotta tile, white walls, terra-cotta floors, an undermount sink, engineered quartz benchtops, white floor, a hinged shower door, beige benchtops, an enclosed toilet, a double vanity and a built-in vanity.
Bathroom Design Ideas with Gray Tile and Terra-cotta Floors
1

