Bathroom Design Ideas with Green Cabinets and a Freestanding Vanity
Refine by:
Budget
Sort by:Popular Today
201 - 220 of 474 photos
Item 1 of 3
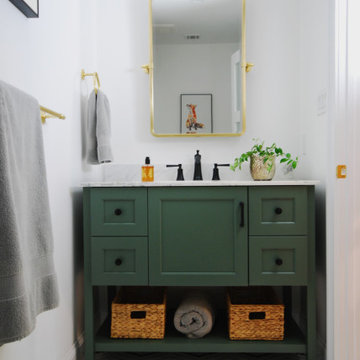
Photo of a mid-sized transitional master bathroom in Philadelphia with recessed-panel cabinets, green cabinets, an alcove shower, a two-piece toilet, black and white tile, subway tile, white walls, mosaic tile floors, an undermount sink, quartzite benchtops, white floor, a hinged shower door, white benchtops, a niche, a single vanity and a freestanding vanity.
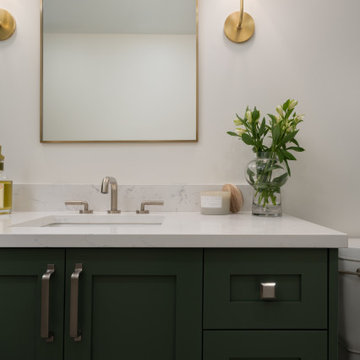
Charming bathroom for guests using a colourful muted green vanity and mosaic flooring to give life to this space. A large alcove was made in the shower with tile for soap and shampoo. The finishes are in brushed nickel and gold.
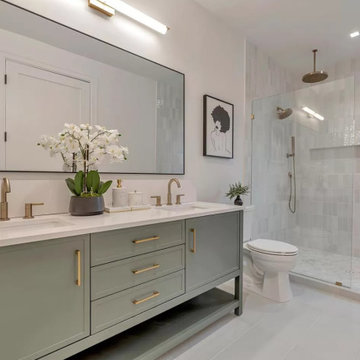
Mid-sized transitional master bathroom in San Francisco with shaker cabinets, green cabinets, an open shower, a two-piece toilet, white tile, porcelain tile, white walls, porcelain floors, an undermount sink, engineered quartz benchtops, grey floor, an open shower, white benchtops, a double vanity and a freestanding vanity.
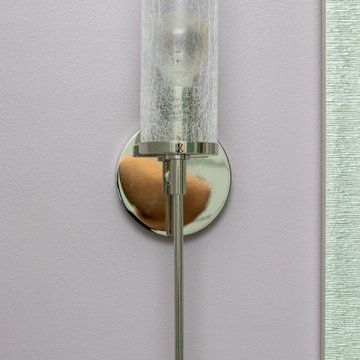
Photos by: Verrill Photography
Inspiration for a mid-sized eclectic master bathroom in Raleigh with furniture-like cabinets, green cabinets, a claw-foot tub, a double shower, white tile, porcelain tile, purple walls, an undermount sink, marble benchtops, a hinged shower door, multi-coloured benchtops, a double vanity and a freestanding vanity.
Inspiration for a mid-sized eclectic master bathroom in Raleigh with furniture-like cabinets, green cabinets, a claw-foot tub, a double shower, white tile, porcelain tile, purple walls, an undermount sink, marble benchtops, a hinged shower door, multi-coloured benchtops, a double vanity and a freestanding vanity.
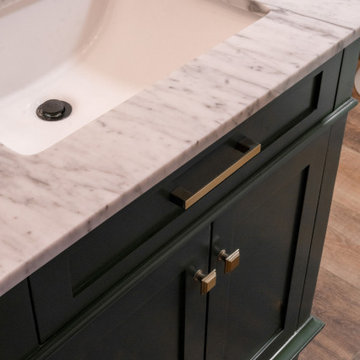
Only a few minutes from the project to the left (Another Minnetonka Finished Basement) this space was just as cluttered, dark, and under utilized.
Done in tandem with Landmark Remodeling, this space had a specific aesthetic: to be warm, with stained cabinetry, gas fireplace, and wet bar.
They also have a musically inclined son who needed a place for his drums and piano. We had amble space to accomodate everything they wanted.
We decided to move the existing laundry to another location, which allowed for a true bar space and two-fold, a dedicated laundry room with folding counter and utility closets.
The existing bathroom was one of the scariest we've seen, but we knew we could save it.
Overall the space was a huge transformation!
Photographer- Height Advantages
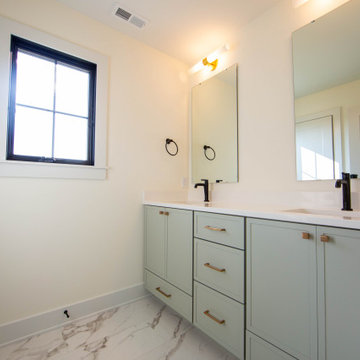
Double vanities in the guest bath are perfect for siblings to share.
This is an example of a mid-sized transitional bathroom in Indianapolis with flat-panel cabinets, green cabinets, beige walls, laminate floors, an undermount sink, engineered quartz benchtops, multi-coloured floor, white benchtops, a double vanity and a freestanding vanity.
This is an example of a mid-sized transitional bathroom in Indianapolis with flat-panel cabinets, green cabinets, beige walls, laminate floors, an undermount sink, engineered quartz benchtops, multi-coloured floor, white benchtops, a double vanity and a freestanding vanity.
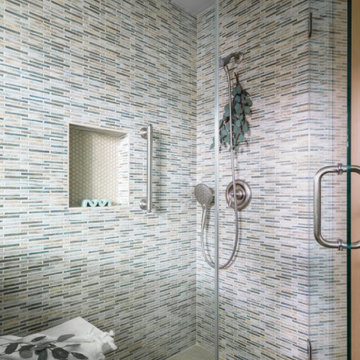
Mid-sized arts and crafts 3/4 bathroom in Dallas with furniture-like cabinets, green cabinets, a corner shower, a one-piece toilet, beige tile, mosaic tile, white walls, wood-look tile, an integrated sink, marble benchtops, brown floor, a hinged shower door, multi-coloured benchtops, a niche, a single vanity and a freestanding vanity.
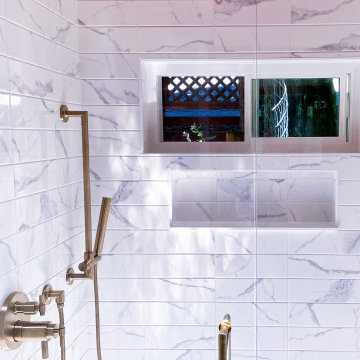
Design ideas for a small modern bathroom in San Francisco with shaker cabinets, green cabinets, an alcove shower, a one-piece toilet, white tile, porcelain tile, white walls, porcelain floors, an undermount sink, engineered quartz benchtops, white floor, a hinged shower door, white benchtops, a niche, a single vanity, a freestanding vanity and wood.
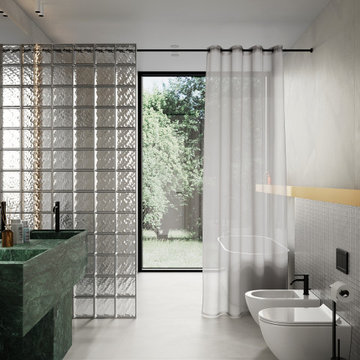
Design ideas for a large contemporary master bathroom in Other with green cabinets, a curbless shower, a two-piece toilet, gray tile, ceramic tile, grey walls, ceramic floors, marble benchtops, grey floor, green benchtops, an enclosed toilet, a double vanity and a freestanding vanity.
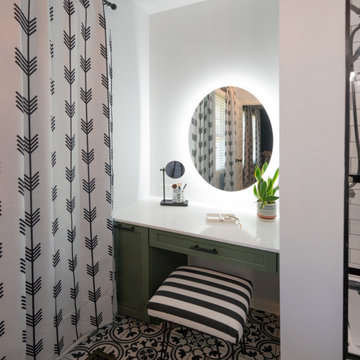
The homeowner’s existing master bath had a single sink where the current vanity/make-up area is and a closet where the current sinks are. It wasn’t much of a master bath.
Design Objectives:
-Two sinks and more counter space
-Separate vanity/make-up area with seating and task lighting
-A pop of color to add character and offset black and white elements
-Fun floor tile that makes a statement
-Define the space as a true master bath
Design challenges included:
-Finding a location for two sinks
-Finding a location for a vanity/make-up area
-Opening up and brightening a small, narrow space
THE RENEWED SPACE
Removing a closet and reorganizing the sink and counter layout in such small space dramatically changed the feel of this bathroom. We also removed a small wall that was at the end of the old closet. With the toilet/shower area opened up, more natural light enters and bounces around the room. The white quartz counters, a lighted mirror and updated lighting above the new sinks contribute greatly to the new open feel. A new door in a slightly shifted doorway is another new feature that brings privacy and a true master bath feel to the suite. Bold black and white elements and a pop color add the kind of statement feel that can be found throughout the rest of the house.
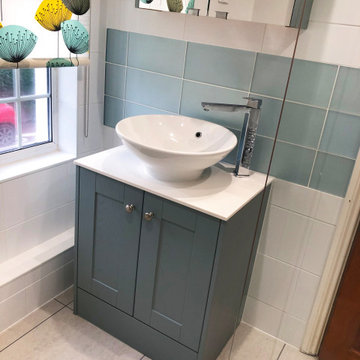
A modern-traditional shower room including a spacious walk in shower, vanity unit with countertop washbowl, wc unit with storage and beautiful chrome brassware.
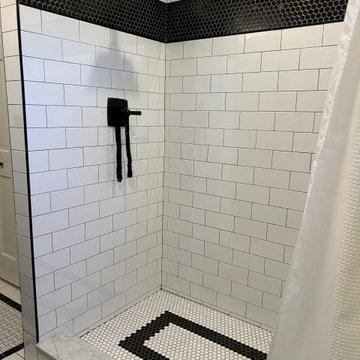
The new shower has classic shapes and clean lines. The tile pattern is continued on the shower floor. The walls are a larger subway size tile with grey grout. A quadratic metal channel was used to recess the black hex tile from the primary wall tile. Matte black fixtures used throughout the bathroom.
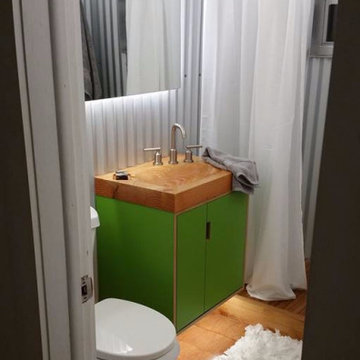
Photo of an industrial 3/4 bathroom in Miami with flat-panel cabinets, green cabinets, wood benchtops, a single vanity and a freestanding vanity.
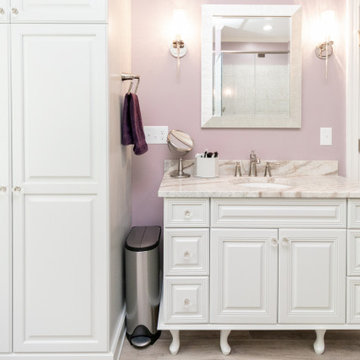
Photos by: Verrill Photography
This is an example of a mid-sized eclectic master bathroom in Raleigh with furniture-like cabinets, green cabinets, a claw-foot tub, a double shower, white tile, porcelain tile, purple walls, an undermount sink, marble benchtops, a hinged shower door, multi-coloured benchtops, a double vanity and a freestanding vanity.
This is an example of a mid-sized eclectic master bathroom in Raleigh with furniture-like cabinets, green cabinets, a claw-foot tub, a double shower, white tile, porcelain tile, purple walls, an undermount sink, marble benchtops, a hinged shower door, multi-coloured benchtops, a double vanity and a freestanding vanity.
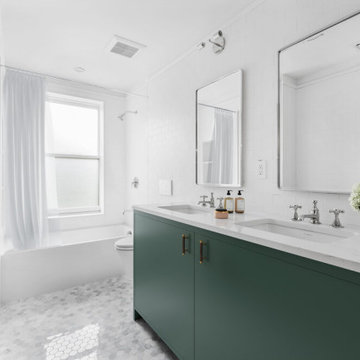
Gut renovation of a 3,600 sq. ft., six bed, three-and-a-half bath landmarked brownstone. The homeowners wanted to retain many of the home's details from its original design and construction in 1903, including pier mirrors and stained glass windows, while making modern updates. The young family prioritized layout changes to better suit their lifestyle; significant and necessary infrastructure updates (including electrical and plumbing); and other upgrades such as new floors and windows, a modern kitchen and dining room, and fresh paint throughout the home.
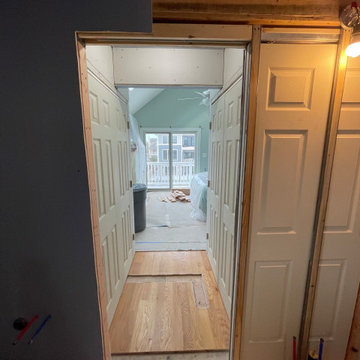
In this bathroom and master bedroom remodel we separated the closets into a his and hers and expanded the bathroom. We also upgraded the bathroom with new vanities, mirrors, shower and fixtures, along with new tile throughout.
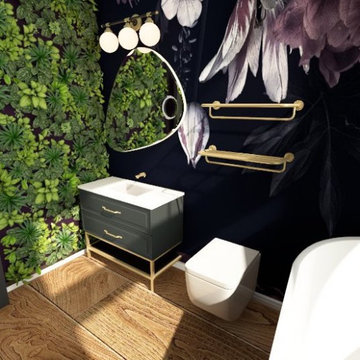
a moody yet feminine small bathroom that blurs the line between home and nature.
Photo of a small tropical master bathroom in Atlanta with green cabinets, a freestanding tub, a shower/bathtub combo, a one-piece toilet, black tile, black walls, medium hardwood floors, an integrated sink, engineered quartz benchtops, brown floor, an open shower, white benchtops, an enclosed toilet, a single vanity, a freestanding vanity and wallpaper.
Photo of a small tropical master bathroom in Atlanta with green cabinets, a freestanding tub, a shower/bathtub combo, a one-piece toilet, black tile, black walls, medium hardwood floors, an integrated sink, engineered quartz benchtops, brown floor, an open shower, white benchtops, an enclosed toilet, a single vanity, a freestanding vanity and wallpaper.
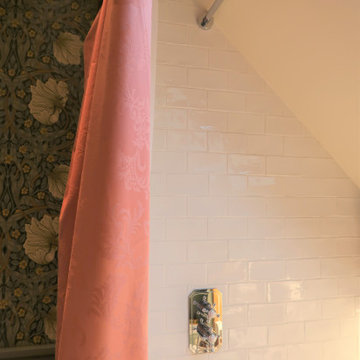
An en-suite bathroom made into a cosy sanctuary using hand made panels and units from our 'Oast House' range. Panels and units are made entirely from Accoya to ensure suitability for wet areas and finished in our paint shop with our specially formulated paint mixed to match Farrow & Ball 'Card Room Green' . Wall paper is from Morris & Co signature range of wall paper and varnished to resist moisture. Floor and wall tiles are from Fired Earth.
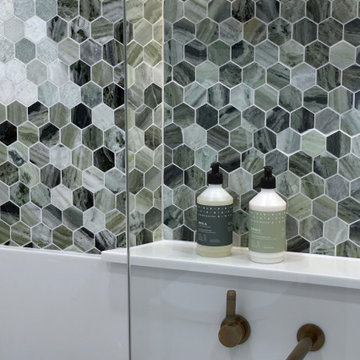
Design ideas for a large contemporary master bathroom in Sydney with shaker cabinets, green cabinets, an undermount tub, a shower/bathtub combo, a wall-mount toilet, white tile, porcelain tile, multi-coloured walls, porcelain floors, a vessel sink, engineered quartz benchtops, beige floor, a hinged shower door, white benchtops, a niche, a single vanity and a freestanding vanity.
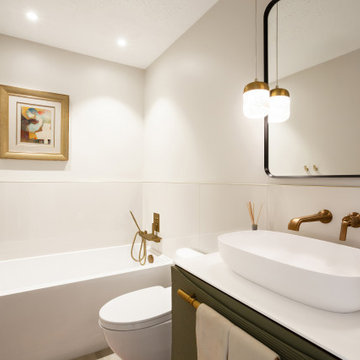
Zionsville, IN - HAUS | Architecture For Modern Lifestyles, Christopher Short, Architect, WERK | Building Modern, Construction Managers, Custom Builder
Bathroom Design Ideas with Green Cabinets and a Freestanding Vanity
11