Bathroom Design Ideas with Green Cabinets and a Freestanding Vanity
Refine by:
Budget
Sort by:Popular Today
221 - 240 of 475 photos
Item 1 of 3
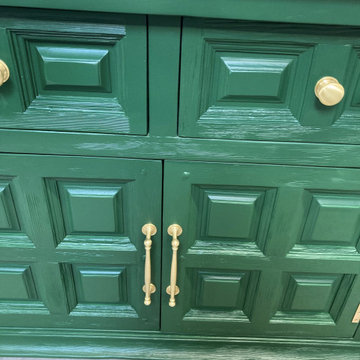
Inspiration for a large traditional kids bathroom in London with furniture-like cabinets, green cabinets, a freestanding tub, multi-coloured tile, marble, quartzite benchtops, white benchtops, a double vanity and a freestanding vanity.
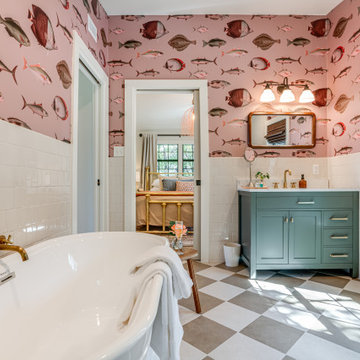
Design ideas for a transitional bathroom with shaker cabinets, green cabinets, a freestanding tub, white tile, subway tile, pink walls, an undermount sink, multi-coloured floor, white benchtops, a single vanity, a freestanding vanity and wallpaper.
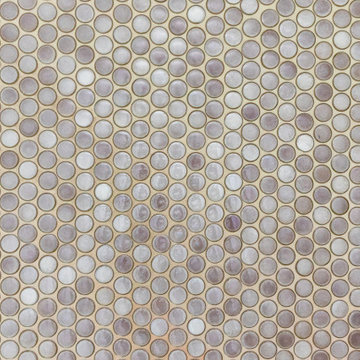
Photos by: Verrill Photography
Design ideas for a mid-sized eclectic master bathroom in Raleigh with furniture-like cabinets, green cabinets, a claw-foot tub, a double shower, white tile, porcelain tile, purple walls, an undermount sink, marble benchtops, a hinged shower door, multi-coloured benchtops, a double vanity and a freestanding vanity.
Design ideas for a mid-sized eclectic master bathroom in Raleigh with furniture-like cabinets, green cabinets, a claw-foot tub, a double shower, white tile, porcelain tile, purple walls, an undermount sink, marble benchtops, a hinged shower door, multi-coloured benchtops, a double vanity and a freestanding vanity.
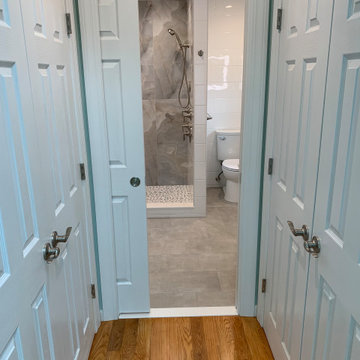
In this bathroom and master bedroom remodel we separated the closets into a his and hers and expanded the bathroom. We also upgraded the bathroom with new vanities, mirrors, shower and fixtures, along with new tile throughout.
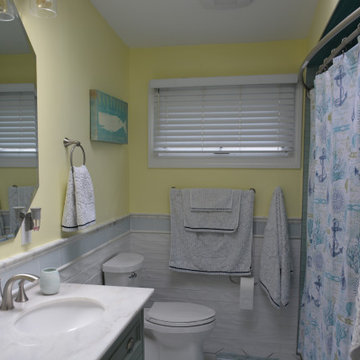
Mint and yellow colors coastal design bathroom remodel, two-tone teal/mint glass shower/tub, octagon frameless mirrors, marble double-sink vanity
Photo of a mid-sized beach style kids bathroom in New York with raised-panel cabinets, green cabinets, an alcove tub, a shower/bathtub combo, a one-piece toilet, white tile, ceramic tile, yellow walls, ceramic floors, an undermount sink, marble benchtops, white floor, a shower curtain, white benchtops, a double vanity, a freestanding vanity and vaulted.
Photo of a mid-sized beach style kids bathroom in New York with raised-panel cabinets, green cabinets, an alcove tub, a shower/bathtub combo, a one-piece toilet, white tile, ceramic tile, yellow walls, ceramic floors, an undermount sink, marble benchtops, white floor, a shower curtain, white benchtops, a double vanity, a freestanding vanity and vaulted.
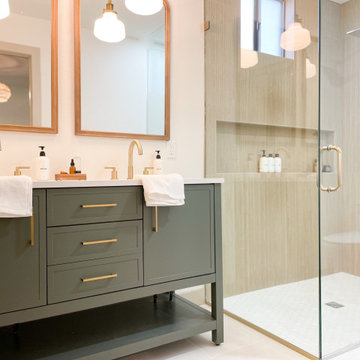
This is an example of a mid-sized modern 3/4 bathroom in Denver with shaker cabinets, green cabinets, white tile, white walls, porcelain floors, an undermount sink, quartzite benchtops, white floor, a hinged shower door, white benchtops, a double vanity and a freestanding vanity.
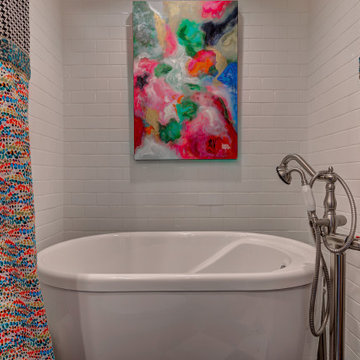
This is an example of a mid-sized transitional 3/4 bathroom in Oklahoma City with green cabinets, a freestanding tub, a two-piece toilet, multi-coloured walls, ceramic floors, an undermount sink, granite benchtops, multi-coloured floor, black benchtops, a single vanity, a freestanding vanity and wallpaper.
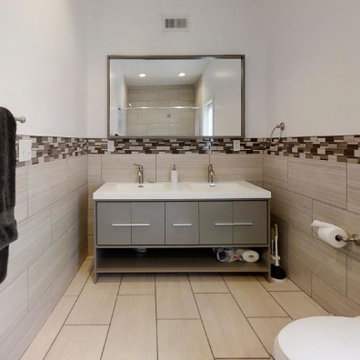
Photo of a large transitional bathroom in Philadelphia with flat-panel cabinets, green cabinets, an alcove shower, a one-piece toilet, beige tile, ceramic tile, white walls, ceramic floors, an integrated sink, a hinged shower door, white benchtops, a double vanity and a freestanding vanity.
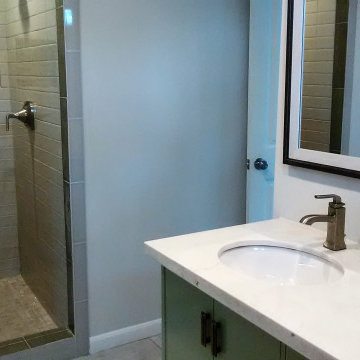
Downstairs guest bath between office/study and bedroom
Photo of a mid-sized transitional 3/4 bathroom in Houston with flat-panel cabinets, green cabinets, an alcove shower, grey walls, ceramic floors, granite benchtops, a hinged shower door, a single vanity and a freestanding vanity.
Photo of a mid-sized transitional 3/4 bathroom in Houston with flat-panel cabinets, green cabinets, an alcove shower, grey walls, ceramic floors, granite benchtops, a hinged shower door, a single vanity and a freestanding vanity.
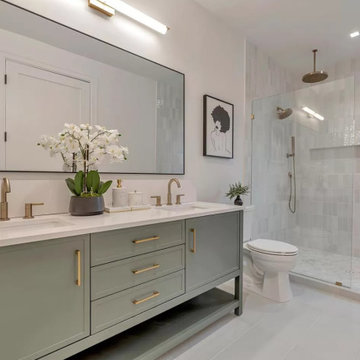
Mid-sized transitional master bathroom in San Francisco with shaker cabinets, green cabinets, an open shower, a two-piece toilet, white tile, porcelain tile, white walls, porcelain floors, an undermount sink, engineered quartz benchtops, grey floor, an open shower, white benchtops, a double vanity and a freestanding vanity.
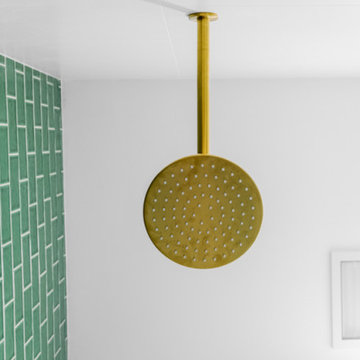
Photo of a large modern master bathroom in Sydney with shaker cabinets, green cabinets, an alcove shower, a one-piece toilet, white tile, green walls, a vessel sink, grey floor, a hinged shower door, white benchtops, a single vanity and a freestanding vanity.
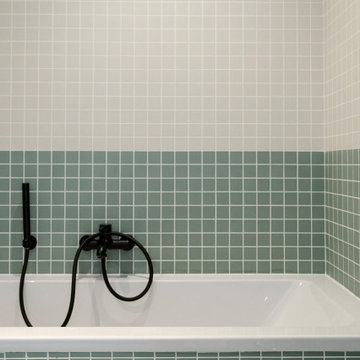
Dans cet appartement familial de 150 m², l’objectif était de rénover l’ensemble des pièces pour les rendre fonctionnelles et chaleureuses, en associant des matériaux naturels à une palette de couleurs harmonieuses.
Dans la cuisine et le salon, nous avons misé sur du bois clair naturel marié avec des tons pastel et des meubles tendance. De nombreux rangements sur mesure ont été réalisés dans les couloirs pour optimiser tous les espaces disponibles. Le papier peint à motifs fait écho aux lignes arrondies de la porte verrière réalisée sur mesure.
Dans les chambres, on retrouve des couleurs chaudes qui renforcent l’esprit vacances de l’appartement. Les salles de bain et la buanderie sont également dans des tons de vert naturel associés à du bois brut. La robinetterie noire, toute en contraste, apporte une touche de modernité. Un appartement où il fait bon vivre !
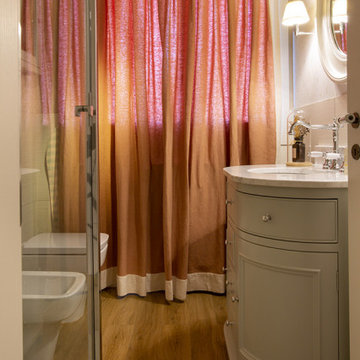
Come tocco distintivo estremamente caratterizzante abbiamo scelto l'applicazione della carta da parati in ogni stanza e l'utilizzo di tessuti naturali. La sfida era quella di "lavorare a maglia" vecchio e nuovo insieme e l'obiettivo è stato raggiunto grazie alla scelta di colori neutri per tutti gli elementi, con una uniformità di stile che si espande in tutto l'appartamento in modo armonioso ed equilibrato.
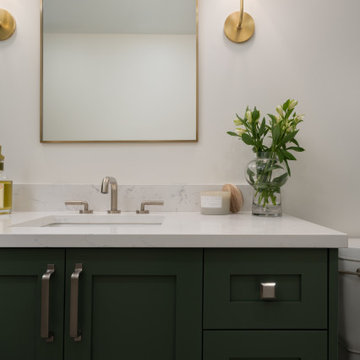
Charming bathroom for guests using a colourful muted green vanity and mosaic flooring to give life to this space. A large alcove was made in the shower with tile for soap and shampoo. The finishes are in brushed nickel and gold.
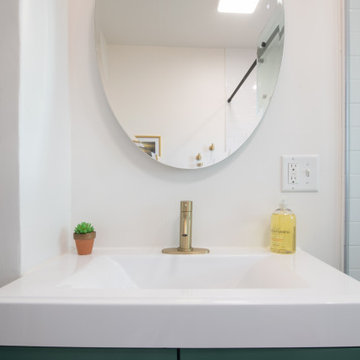
This shabby-chic couple commissioned us to turn a fairly common first floor powder room into a full bathroom. This easy stay at home retreat includes a stand in rain shower, heated floors, and convenient shower nook.
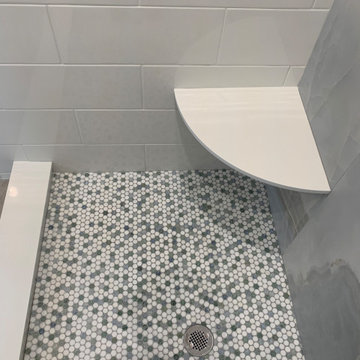
In this bathroom and master bedroom remodel we separated the closets into a his and hers and expanded the bathroom. We also upgraded the bathroom with new vanities, mirrors, shower and fixtures, along with new tile throughout.
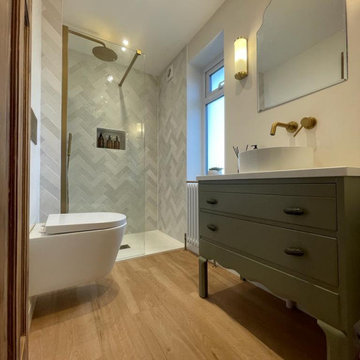
small shower room with reclaimed vanity unit
Small modern 3/4 bathroom in Other with furniture-like cabinets, a freestanding vanity, green cabinets, an open shower, a wall-mount toilet, gray tile, ceramic tile, laminate floors, a console sink, granite benchtops, an open shower and white benchtops.
Small modern 3/4 bathroom in Other with furniture-like cabinets, a freestanding vanity, green cabinets, an open shower, a wall-mount toilet, gray tile, ceramic tile, laminate floors, a console sink, granite benchtops, an open shower and white benchtops.
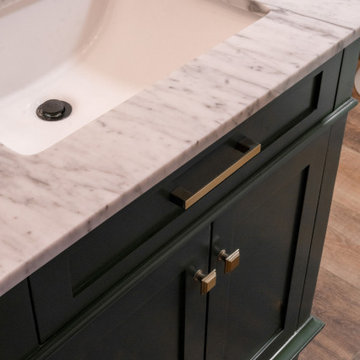
Only a few minutes from the project to the left (Another Minnetonka Finished Basement) this space was just as cluttered, dark, and under utilized.
Done in tandem with Landmark Remodeling, this space had a specific aesthetic: to be warm, with stained cabinetry, gas fireplace, and wet bar.
They also have a musically inclined son who needed a place for his drums and piano. We had amble space to accomodate everything they wanted.
We decided to move the existing laundry to another location, which allowed for a true bar space and two-fold, a dedicated laundry room with folding counter and utility closets.
The existing bathroom was one of the scariest we've seen, but we knew we could save it.
Overall the space was a huge transformation!
Photographer- Height Advantages
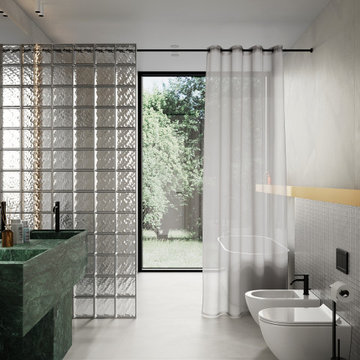
Design ideas for a large contemporary master bathroom in Other with green cabinets, a curbless shower, a two-piece toilet, gray tile, ceramic tile, grey walls, ceramic floors, marble benchtops, grey floor, green benchtops, an enclosed toilet, a double vanity and a freestanding vanity.
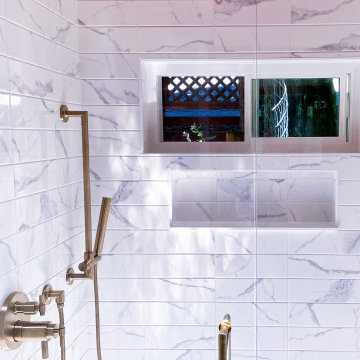
Design ideas for a small modern bathroom in San Francisco with shaker cabinets, green cabinets, an alcove shower, a one-piece toilet, white tile, porcelain tile, white walls, porcelain floors, an undermount sink, engineered quartz benchtops, white floor, a hinged shower door, white benchtops, a niche, a single vanity, a freestanding vanity and wood.
Bathroom Design Ideas with Green Cabinets and a Freestanding Vanity
12