Bathroom Design Ideas with Green Cabinets and Porcelain Tile
Refine by:
Budget
Sort by:Popular Today
201 - 220 of 905 photos
Item 1 of 3

Large eclectic kids bathroom in Chicago with flat-panel cabinets, green cabinets, a drop-in tub, a shower/bathtub combo, a two-piece toilet, white tile, porcelain tile, purple walls, marble floors, an undermount sink, engineered quartz benchtops, white floor, a hinged shower door, white benchtops, a shower seat, a single vanity, a built-in vanity and wallpaper.
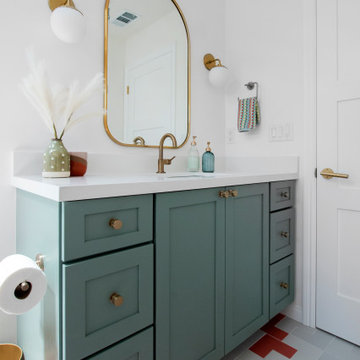
This project features a six-foot addition on the back of the home, allowing us to open up the kitchen and family room for this young and active family. These spaces were redesigned to accommodate a large open kitchen, featuring cabinets in a beautiful sage color, that opens onto the dining area and family room. Natural stone countertops add texture to the space without dominating the room.
The powder room footprint stayed the same, but new cabinetry, mirrors, and fixtures compliment the bold wallpaper, making this space surprising and fun, like a piece of statement jewelry in the middle of the home.
The kid's bathroom is youthful while still being able to age with the children. An ombre pink and white floor tile is complimented by a greenish/blue vanity and a coordinating shower niche accent tile. White walls and gold fixtures complete the space.
The primary bathroom is more sophisticated but still colorful and full of life. The wood-style chevron floor tiles anchor the room while more light and airy tones of white, blue, and cream finish the rest of the space. The freestanding tub and large shower make this the perfect retreat after a long day.
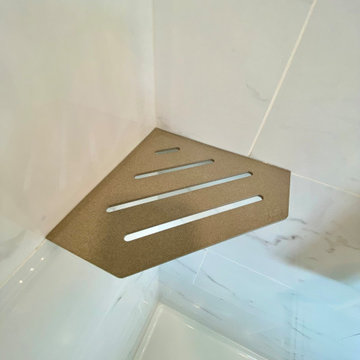
Small but comfortable ensuite! A nice big shower, custom picked quartz countertops and sink, with a beautiful J & K cabinet, fixed glass panel to keep things clean and orderly. 100% waterproofed with schluter waterproofing system!
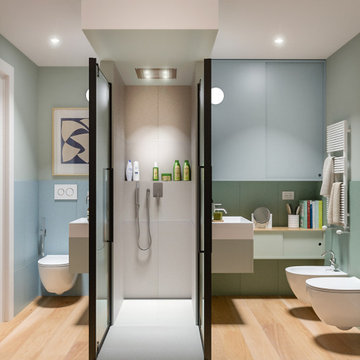
Liadesign
Design ideas for a small contemporary 3/4 bathroom in Milan with flat-panel cabinets, green cabinets, a curbless shower, a wall-mount toilet, multi-coloured tile, porcelain tile, multi-coloured walls, light hardwood floors, a vessel sink, a hinged shower door, a double vanity and a floating vanity.
Design ideas for a small contemporary 3/4 bathroom in Milan with flat-panel cabinets, green cabinets, a curbless shower, a wall-mount toilet, multi-coloured tile, porcelain tile, multi-coloured walls, light hardwood floors, a vessel sink, a hinged shower door, a double vanity and a floating vanity.
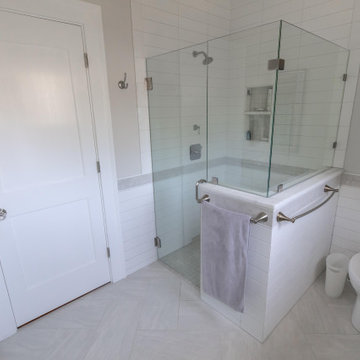
Photo of a mid-sized master bathroom in Atlanta with shaker cabinets, green cabinets, porcelain tile, porcelain floors, a hinged shower door, white benchtops, a double vanity, a built-in vanity and decorative wall panelling.
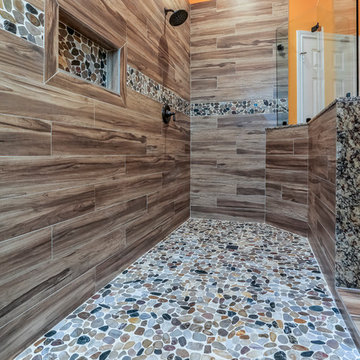
Expansive glass enclosed shower dual shower heads, porcelain wood tile, flat stone floor and border.
This is an example of a large master bathroom in Houston with beaded inset cabinets, green cabinets, a double shower, a two-piece toilet, brown tile, porcelain tile, orange walls, porcelain floors, an undermount sink and granite benchtops.
This is an example of a large master bathroom in Houston with beaded inset cabinets, green cabinets, a double shower, a two-piece toilet, brown tile, porcelain tile, orange walls, porcelain floors, an undermount sink and granite benchtops.
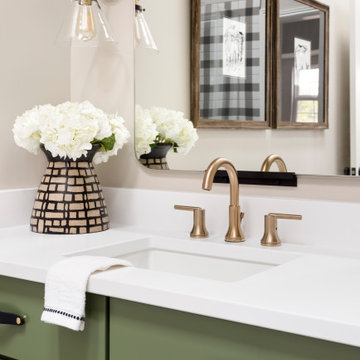
This is an example of a mid-sized country 3/4 bathroom in Denver with shaker cabinets, green cabinets, a corner shower, porcelain tile, mosaic tile floors, a hinged shower door, a single vanity and a built-in vanity.
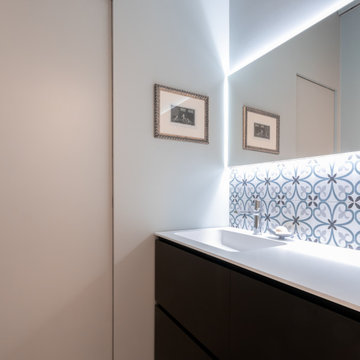
Il bagno è composto da un antibagno attrezzato con zona lavello e zona lavanderia a completa scomparsa, mentre la seconda zona ospita doccia e sanitari sospesi.
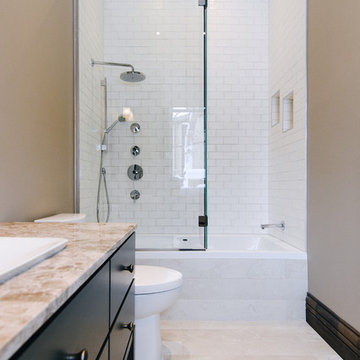
-WORKMAN CONSTRUCTION-
This is an example of a mid-sized contemporary 3/4 bathroom in Montreal with green cabinets, an alcove tub, a shower/bathtub combo, beige tile, porcelain tile, beige walls, porcelain floors, a drop-in sink, marble benchtops, flat-panel cabinets, beige floor and a hinged shower door.
This is an example of a mid-sized contemporary 3/4 bathroom in Montreal with green cabinets, an alcove tub, a shower/bathtub combo, beige tile, porcelain tile, beige walls, porcelain floors, a drop-in sink, marble benchtops, flat-panel cabinets, beige floor and a hinged shower door.
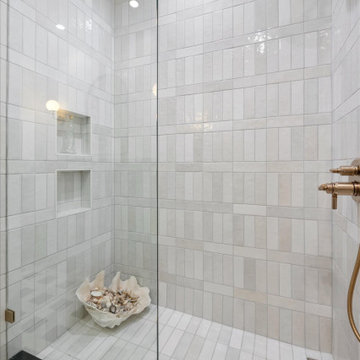
This is an example of a traditional kids bathroom in Dallas with beaded inset cabinets, green cabinets, a corner shower, a two-piece toilet, porcelain tile, white walls, porcelain floors, an undermount sink, engineered quartz benchtops, beige floor, a hinged shower door, black benchtops, a single vanity and a built-in vanity.
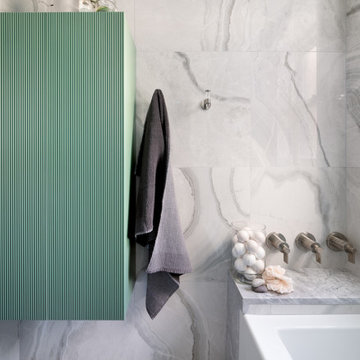
The stone ledge behind the tub is a luxurious extra surface in a typical NYC bathroom. Keep a glass of wine and more beauty products, there is room to spare. The volume controls on the back wall, make it easier to run the water before getting in. We have tall storage that serves a high function demand. And fancy robe hooks for towels.
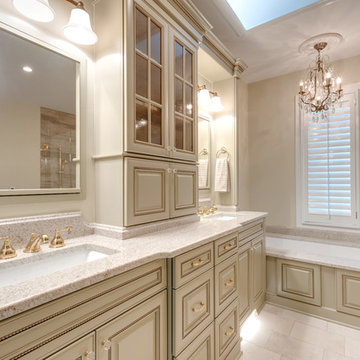
Elegant Traditional Master Bath with Under Mount Tub
Photographer: Sacha Griffin
Inspiration for a large traditional master bathroom in Atlanta with an undermount sink, raised-panel cabinets, green cabinets, granite benchtops, an undermount tub, a corner shower, a two-piece toilet, beige tile, porcelain tile, beige walls, porcelain floors, beige floor, a hinged shower door, beige benchtops, a shower seat, a double vanity and a built-in vanity.
Inspiration for a large traditional master bathroom in Atlanta with an undermount sink, raised-panel cabinets, green cabinets, granite benchtops, an undermount tub, a corner shower, a two-piece toilet, beige tile, porcelain tile, beige walls, porcelain floors, beige floor, a hinged shower door, beige benchtops, a shower seat, a double vanity and a built-in vanity.

Master bathroom with a dual walk-in shower with large distinctive veining tile, with pops of gold and green. Large double vanity with features of a backlit LED mirror and widespread faucets.
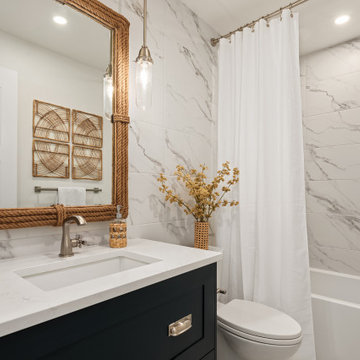
Tranquil guest bathroom with porcelain marble looking tile, green vanity, stainless steel hardware, and coastal style mirror.
Inspiration for a transitional bathroom in Seattle with shaker cabinets, green cabinets, white tile, porcelain tile, porcelain floors, white floor and a built-in vanity.
Inspiration for a transitional bathroom in Seattle with shaker cabinets, green cabinets, white tile, porcelain tile, porcelain floors, white floor and a built-in vanity.
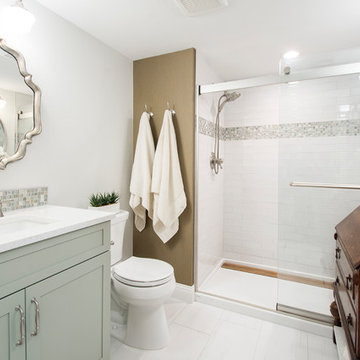
Our clients had just adopted a baby girl and needed extra space with a full bath for friends and family to come visit (and help out). The garage had previously been converted into a guest room with a sauna and half bath. The washer and dryer where located inside of the closet in the guest room, which made it difficult to do laundry when guest where there. That whole side of the house needed to be converted to more functional living spaces.
We removed the sauna and some garage storage to make way for the new bedroom and full bathroom area and living space. We were still able to kept enough room for two cars to park in the garage, which was important to the homeowners. The bathroom has a stand-up shower in it with a folding teak shower seat and teak drain. The green quartz slate and white gold glass mosaic accent tile that the homeowner chose is a nice contrast to the Apollo White floor tile. The homeowner wanted an updated transitional space, not too contemporary but not too traditional, so the Terrastone Star Light quartz countertops atop the Siteline cabinetry painted a soft green worked perfectly with what she envisioned. The homeowners have friends that use wheelchairs that will need to use this bathroom, so we kept that in mind when designing this space. This bathroom also serves as the pool bathroom, so needs to be accessible from the hallway, as well.
The washer and dryer actually stayed where they were but a laundry room was built around them. The wall in the guest bedroom was angeled and a new closet was built, closing it off from the laundry room. The mud room/kid’s storage area was a must needed space for this homeowner. From backpacks to lunchboxes and coats, it was a constant mess. We added a bench with cabinets above, shelving with bins below, and hooks for all of their belongings. Optimum Penny wall covering was added a fun touch to the kid’s space. Now each child has their own space and mom and dad aren’t tripping over their backpacks in the hallway! (Clients are waiting to install hardwoods throughout when they remodel the connecting rooms). Everyone is happy and our clients (and their guests) couldn’t be happier with their new spaces!
Design/Remodel by Hatfield Builders & Remodelers | Photography by Versatile Imaging
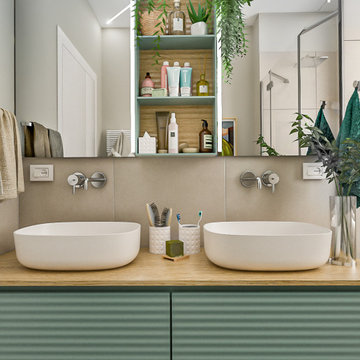
Liadesign
Small contemporary 3/4 bathroom in Milan with raised-panel cabinets, green cabinets, an alcove shower, a two-piece toilet, beige tile, porcelain tile, beige walls, cement tiles, a vessel sink, wood benchtops, multi-coloured floor, a hinged shower door, a double vanity, a floating vanity and recessed.
Small contemporary 3/4 bathroom in Milan with raised-panel cabinets, green cabinets, an alcove shower, a two-piece toilet, beige tile, porcelain tile, beige walls, cement tiles, a vessel sink, wood benchtops, multi-coloured floor, a hinged shower door, a double vanity, a floating vanity and recessed.

Inspiration for a mid-sized transitional bathroom in London with green cabinets, a freestanding tub, a shower/bathtub combo, a two-piece toilet, white tile, porcelain tile, medium hardwood floors, a drop-in sink, marble benchtops, a shower curtain, a laundry, a single vanity and wallpaper.
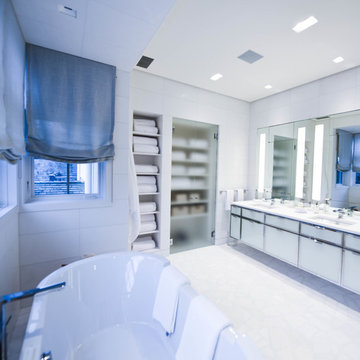
Photo of a large master bathroom in San Francisco with flat-panel cabinets, green cabinets, a drop-in tub, an open shower, a one-piece toilet, white tile, porcelain tile, white walls, porcelain floors, a drop-in sink, marble benchtops, white floor, a hinged shower door and white benchtops.
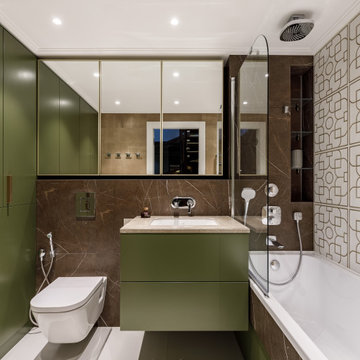
Ванная комната зеленого оттенка в сочетании с древесным коричневым в плитке и акцентной стеной у ванной.
Photo of a mid-sized transitional master bathroom in Saint Petersburg with flat-panel cabinets, green cabinets, an undermount tub, a shower/bathtub combo, a wall-mount toilet, brown tile, porcelain tile, green walls, porcelain floors, an undermount sink, solid surface benchtops, beige floor, a shower curtain, beige benchtops, a single vanity and a floating vanity.
Photo of a mid-sized transitional master bathroom in Saint Petersburg with flat-panel cabinets, green cabinets, an undermount tub, a shower/bathtub combo, a wall-mount toilet, brown tile, porcelain tile, green walls, porcelain floors, an undermount sink, solid surface benchtops, beige floor, a shower curtain, beige benchtops, a single vanity and a floating vanity.
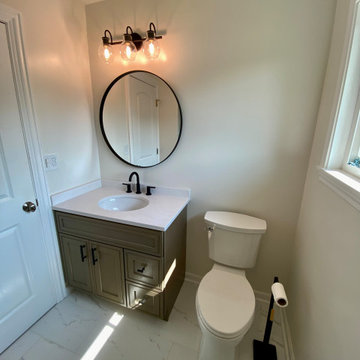
Small but comfortable ensuite! A nice big shower, custom picked quartz countertops and sink, with a beautiful J & K cabinet, fixed glass panel to keep things clean and orderly. 100% waterproofed with schluter waterproofing system!
Bathroom Design Ideas with Green Cabinets and Porcelain Tile
11