Bathroom Design Ideas with Green Floor and a Built-in Vanity
Refine by:
Budget
Sort by:Popular Today
41 - 60 of 193 photos
Item 1 of 3
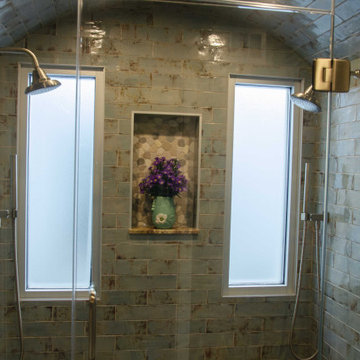
The owners of this classic “old-growth Oak trim-work and arches” 1½ story 2 BR Tudor were looking to increase the size and functionality of their first-floor bath. Their wish list included a walk-in steam shower, tiled floors and walls. They wanted to incorporate those arches where possible – a style echoed throughout the home. They also were looking for a way for someone using a wheelchair to easily access the room.
The project began by taking the former bath down to the studs and removing part of the east wall. Space was created by relocating a portion of a closet in the adjacent bedroom and part of a linen closet located in the hallway. Moving the commode and a new cabinet into the newly created space creates an illusion of a much larger bath and showcases the shower. The linen closet was converted into a shallow medicine cabinet accessed using the existing linen closet door.
The door to the bath itself was enlarged, and a pocket door installed to enhance traffic flow.
The walk-in steam shower uses a large glass door that opens in or out. The steam generator is in the basement below, saving space. The tiled shower floor is crafted with sliced earth pebbles mosaic tiling. Coy fish are incorporated in the design surrounding the drain.
Shower walls and vanity area ceilings are constructed with 3” X 6” Kyle Subway tile in dark green. The light from the two bright windows plays off the surface of the Subway tile is an added feature.
The remaining bath floor is made 2” X 2” ceramic tile, surrounded with more of the pebble tiling found in the shower and trying the two rooms together. The right choice of grout is the final design touch for this beautiful floor.
The new vanity is located where the original tub had been, repeating the arch as a key design feature. The Vanity features a granite countertop and large under-mounted sink with brushed nickel fixtures. The white vanity cabinet features two sets of large drawers.
The untiled walls feature a custom wallpaper of Henri Rousseau’s “The Equatorial Jungle, 1909,” featured in the national gallery of art. https://www.nga.gov/collection/art-object-page.46688.html
The owners are delighted in the results. This is their forever home.
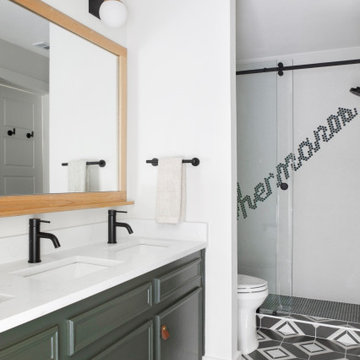
Photo of an eclectic bathroom in Dallas with white tile, mosaic tile, white walls, mosaic tile floors, engineered quartz benchtops, green floor, a hinged shower door, white benchtops, a single vanity and a built-in vanity.
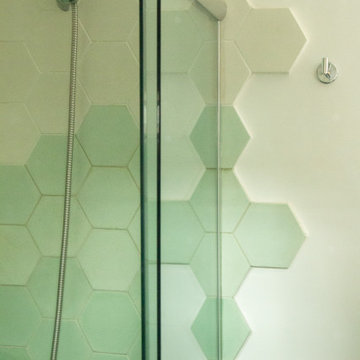
Remodelamos este baño antiguo
Cambiamos caños viejos y revestimos piso y paredes
Agregamos mampara con doble puerta corrediza.
Inspiration for a small transitional master wet room bathroom in Other with furniture-like cabinets, dark wood cabinets, green tile, cement tile, white walls, cement tiles, tile benchtops, green floor, a sliding shower screen, green benchtops, a shower seat, a single vanity and a built-in vanity.
Inspiration for a small transitional master wet room bathroom in Other with furniture-like cabinets, dark wood cabinets, green tile, cement tile, white walls, cement tiles, tile benchtops, green floor, a sliding shower screen, green benchtops, a shower seat, a single vanity and a built-in vanity.
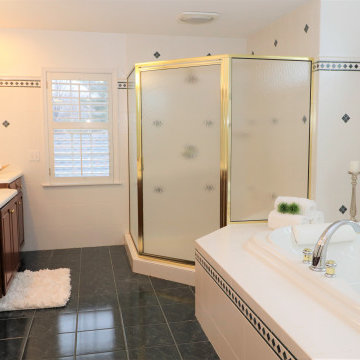
Inspiration for a large master bathroom in Philadelphia with dark wood cabinets, a hot tub, a shower/bathtub combo, a one-piece toilet, white tile, ceramic tile, white walls, ceramic floors, an integrated sink, engineered quartz benchtops, green floor, a hinged shower door, white benchtops, an enclosed toilet, a double vanity and a built-in vanity.

The Summit Project consisted of architectural and interior design services to remodel a house. A design challenge for this project was the remodel and reconfiguration of the second floor to include a primary bathroom and bedroom, a large primary walk-in closet, a guest bathroom, two separate offices, a guest bedroom, and adding a dedicated laundry room. An architectural study was made to retrofit the powder room on the first floor. The space layout was carefully thought out to accommodate these rooms and give a better flow to the second level, creating an oasis for the homeowners.
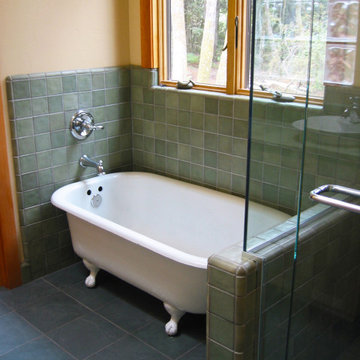
Vintage claw-foot tubs were purchased from a local estate sale to maintain the craftsman aesthetic.
This is an example of a large arts and crafts master bathroom in Other with shaker cabinets, brown cabinets, a claw-foot tub, a one-piece toilet, yellow tile, ceramic tile, yellow walls, concrete floors, a vessel sink, concrete benchtops, green floor, a shower curtain, green benchtops, an enclosed toilet, a double vanity and a built-in vanity.
This is an example of a large arts and crafts master bathroom in Other with shaker cabinets, brown cabinets, a claw-foot tub, a one-piece toilet, yellow tile, ceramic tile, yellow walls, concrete floors, a vessel sink, concrete benchtops, green floor, a shower curtain, green benchtops, an enclosed toilet, a double vanity and a built-in vanity.
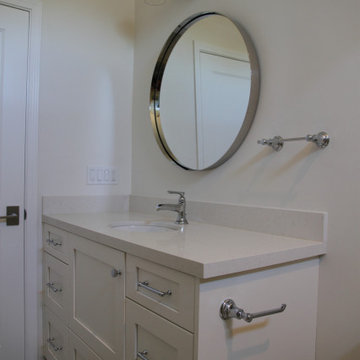
Columbia cabinet, white, shaker door and drawers, Crate & Barrel 30" Round mirror, chrome finishes, LED 3-light fixture, Benjamin Moore Dove white on the walls and ceiling, Brizo Rook single handle faucet, Kohler Caxton oval undermount sink,
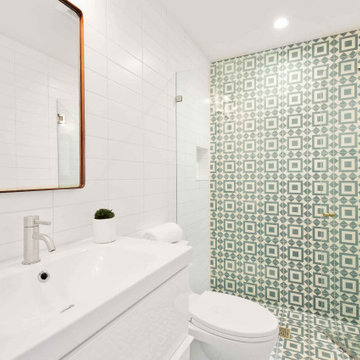
Mid-sized contemporary 3/4 bathroom in Los Angeles with flat-panel cabinets, white cabinets, a one-piece toilet, white tile, ceramic tile, white walls, an integrated sink, a hinged shower door, white benchtops, a curbless shower, cement tiles, green floor, a niche, a single vanity and a built-in vanity.
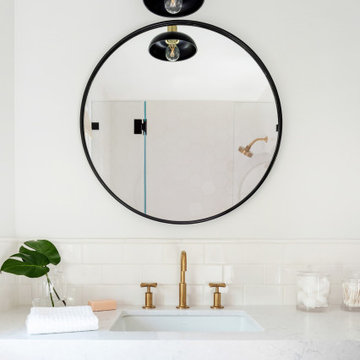
Beautiful kids bathroom with pale pink double sink vanity cabinet. Cambria Quartz countertop with Kohler undermounts sinks and Brizo satin brass faucets. Black and brass pendant lights over circular mirrors with black frames. Subway tile backsplash. Black drawer pull cabinet hardware.
Photo by Molly Rose Photography
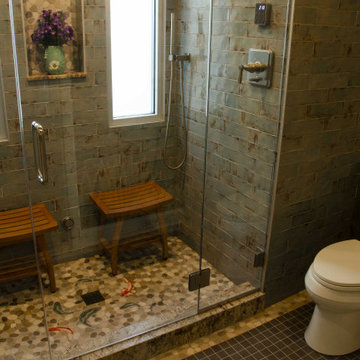
The owners of this classic “old-growth Oak trim-work and arches” 1½ story 2 BR Tudor were looking to increase the size and functionality of their first-floor bath. Their wish list included a walk-in steam shower, tiled floors and walls. They wanted to incorporate those arches where possible – a style echoed throughout the home. They also were looking for a way for someone using a wheelchair to easily access the room.
The project began by taking the former bath down to the studs and removing part of the east wall. Space was created by relocating a portion of a closet in the adjacent bedroom and part of a linen closet located in the hallway. Moving the commode and a new cabinet into the newly created space creates an illusion of a much larger bath and showcases the shower. The linen closet was converted into a shallow medicine cabinet accessed using the existing linen closet door.
The door to the bath itself was enlarged, and a pocket door installed to enhance traffic flow.
The walk-in steam shower uses a large glass door that opens in or out. The steam generator is in the basement below, saving space. The tiled shower floor is crafted with sliced earth pebbles mosaic tiling. Coy fish are incorporated in the design surrounding the drain.
Shower walls and vanity area ceilings are constructed with 3” X 6” Kyle Subway tile in dark green. The light from the two bright windows plays off the surface of the Subway tile is an added feature.
The remaining bath floor is made 2” X 2” ceramic tile, surrounded with more of the pebble tiling found in the shower and trying the two rooms together. The right choice of grout is the final design touch for this beautiful floor.
The new vanity is located where the original tub had been, repeating the arch as a key design feature. The Vanity features a granite countertop and large under-mounted sink with brushed nickel fixtures. The white vanity cabinet features two sets of large drawers.
The untiled walls feature a custom wallpaper of Henri Rousseau’s “The Equatorial Jungle, 1909,” featured in the national gallery of art. https://www.nga.gov/collection/art-object-page.46688.html
The owners are delighted in the results. This is their forever home.
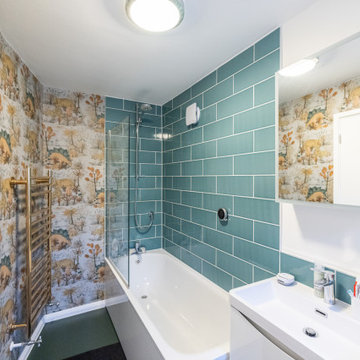
Inspiration for a small eclectic kids bathroom in London with flat-panel cabinets, white cabinets, a drop-in tub, a shower/bathtub combo, a two-piece toilet, green tile, ceramic tile, white walls, vinyl floors, a drop-in sink, green floor, a hinged shower door, a single vanity, a built-in vanity and wallpaper.
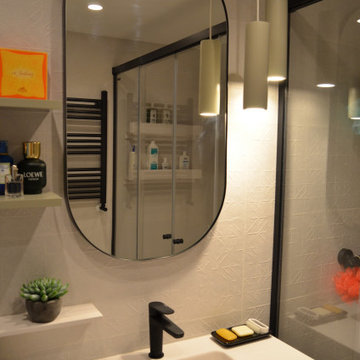
Encimera con lavabo integrado en masa sólida Durian
Small contemporary 3/4 bathroom in Bilbao with recessed-panel cabinets, white cabinets, a curbless shower, a wall-mount toilet, green tile, cement tile, green walls, concrete floors, an integrated sink, engineered quartz benchtops, green floor, a sliding shower screen, white benchtops, a single vanity, a built-in vanity and recessed.
Small contemporary 3/4 bathroom in Bilbao with recessed-panel cabinets, white cabinets, a curbless shower, a wall-mount toilet, green tile, cement tile, green walls, concrete floors, an integrated sink, engineered quartz benchtops, green floor, a sliding shower screen, white benchtops, a single vanity, a built-in vanity and recessed.
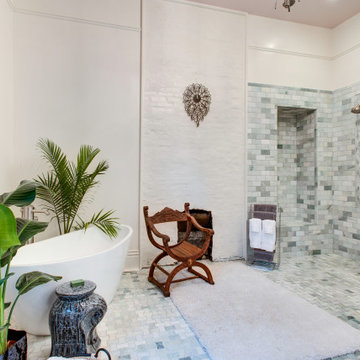
Photo of a large traditional master bathroom in Nashville with furniture-like cabinets, dark wood cabinets, a freestanding tub, an open shower, green tile, ceramic tile, white walls, marble floors, an undermount sink, engineered quartz benchtops, green floor, white benchtops, a niche, a double vanity and a built-in vanity.
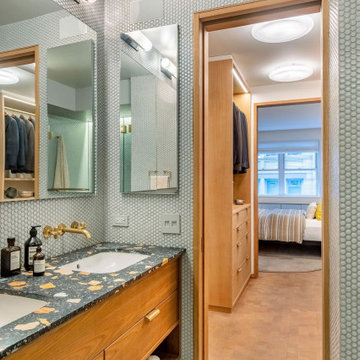
This transformation took an estate-condition 2 bedroom 2 bathroom corner unit located in the heart of NYC's West Village to a whole other level. Exquisitely designed and beautifully executed; details abound which delight the senses at every turn.
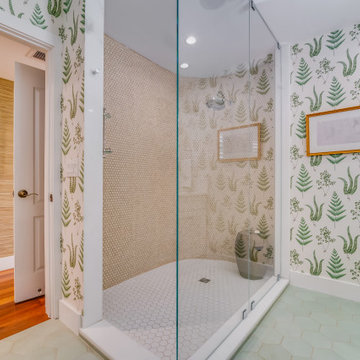
We were hired to turn this standard townhome into an eclectic farmhouse dream. Our clients are worldly traveled, and they wanted the home to be the backdrop for the unique pieces they have collected over the years. We changed every room of this house in some way and the end result is a showcase for eclectic farmhouse style.

Photo of a mid-sized traditional master bathroom in New Orleans with raised-panel cabinets, medium wood cabinets, an alcove shower, a one-piece toilet, white tile, slate, white walls, slate floors, an undermount sink, soapstone benchtops, green floor, a hinged shower door, green benchtops, a single vanity, a built-in vanity, wood and wood walls.
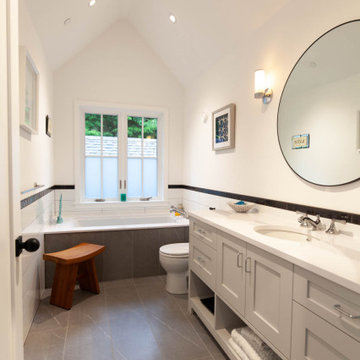
This is an example of a mid-sized country bathroom in Vancouver with shaker cabinets, grey cabinets, an undermount tub, a curbless shower, black and white tile, porcelain tile, white walls, porcelain floors, an undermount sink, engineered quartz benchtops, green floor, a hinged shower door, white benchtops, a single vanity, a built-in vanity and vaulted.
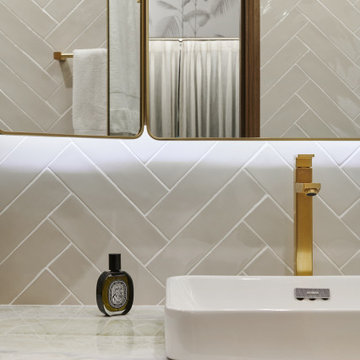
Photo of a mid-sized contemporary master wet room bathroom in Hong Kong with a wall-mount toilet, gray tile, ceramic tile, grey walls, marble floors, marble benchtops, green floor, an open shower, green benchtops, a single vanity, a built-in vanity and recessed.
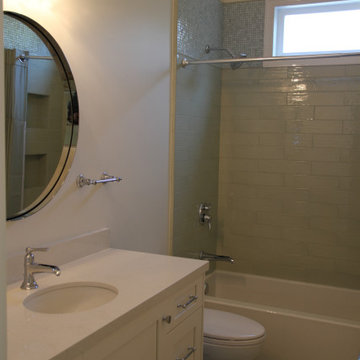
Columbia cabinet , color white, shaker doors and drawers, Kohler Caxton oval undermount sink, Brizo Rook single handle faucet, Caesarstone quartz countertop, large round mirror from Crate & Barrel, Benjamin Moore White Dove on the walls, Shower Walls in Paintboard Salvia & Waterglass in Cloud White, floor tile Indigo Colette Sage 8" Hexagon
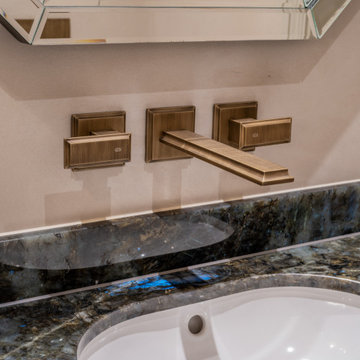
Brassware by Gessi, in the Antique Brass finish (713) | Walls in a hand applied micro-cement finish by Bespoke Venetian Plastering | Vanity stone is Lemurian (Labradorite) Granite
Bathroom Design Ideas with Green Floor and a Built-in Vanity
3