Bathroom Design Ideas with Green Floor and a Built-in Vanity
Refine by:
Budget
Sort by:Popular Today
61 - 80 of 193 photos
Item 1 of 3
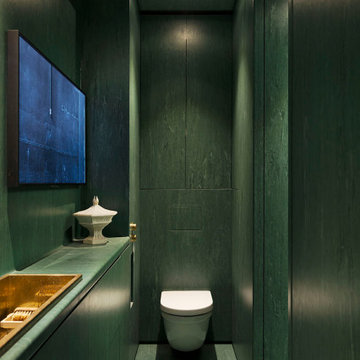
The feeling of inside a precious Pounamu box, fine details and finishes within
Photo of a contemporary bathroom in Auckland with green cabinets, an open shower, a wall-mount toilet, green walls, laminate floors, a drop-in sink, laminate benchtops, green floor, an open shower, green benchtops, a single vanity and a built-in vanity.
Photo of a contemporary bathroom in Auckland with green cabinets, an open shower, a wall-mount toilet, green walls, laminate floors, a drop-in sink, laminate benchtops, green floor, an open shower, green benchtops, a single vanity and a built-in vanity.
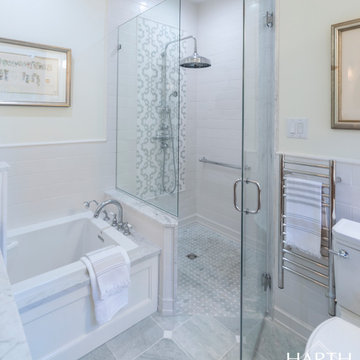
Photo of a mid-sized transitional master bathroom in Philadelphia with flat-panel cabinets, dark wood cabinets, an undermount tub, a corner shower, a two-piece toilet, white tile, subway tile, beige walls, marble floors, an undermount sink, marble benchtops, green floor, a hinged shower door, grey benchtops, a niche, a double vanity, a built-in vanity and decorative wall panelling.
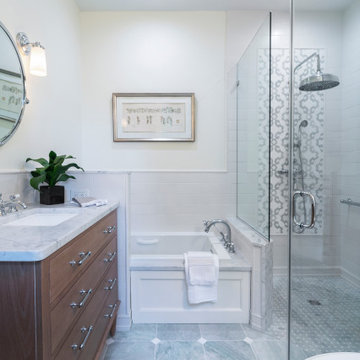
Mid-sized transitional master bathroom in Philadelphia with flat-panel cabinets, dark wood cabinets, an undermount tub, a corner shower, a two-piece toilet, white tile, subway tile, beige walls, marble floors, an undermount sink, marble benchtops, green floor, a hinged shower door, grey benchtops, a niche, a double vanity, a built-in vanity and decorative wall panelling.

The owners of this classic “old-growth Oak trim-work and arches” 1½ story 2 BR Tudor were looking to increase the size and functionality of their first-floor bath. Their wish list included a walk-in steam shower, tiled floors and walls. They wanted to incorporate those arches where possible – a style echoed throughout the home. They also were looking for a way for someone using a wheelchair to easily access the room.
The project began by taking the former bath down to the studs and removing part of the east wall. Space was created by relocating a portion of a closet in the adjacent bedroom and part of a linen closet located in the hallway. Moving the commode and a new cabinet into the newly created space creates an illusion of a much larger bath and showcases the shower. The linen closet was converted into a shallow medicine cabinet accessed using the existing linen closet door.
The door to the bath itself was enlarged, and a pocket door installed to enhance traffic flow.
The walk-in steam shower uses a large glass door that opens in or out. The steam generator is in the basement below, saving space. The tiled shower floor is crafted with sliced earth pebbles mosaic tiling. Coy fish are incorporated in the design surrounding the drain.
Shower walls and vanity area ceilings are constructed with 3” X 6” Kyle Subway tile in dark green. The light from the two bright windows plays off the surface of the Subway tile is an added feature.
The remaining bath floor is made 2” X 2” ceramic tile, surrounded with more of the pebble tiling found in the shower and trying the two rooms together. The right choice of grout is the final design touch for this beautiful floor.
The new vanity is located where the original tub had been, repeating the arch as a key design feature. The Vanity features a granite countertop and large under-mounted sink with brushed nickel fixtures. The white vanity cabinet features two sets of large drawers.
The untiled walls feature a custom wallpaper of Henri Rousseau’s “The Equatorial Jungle, 1909,” featured in the national gallery of art. https://www.nga.gov/collection/art-object-page.46688.html
The owners are delighted in the results. This is their forever home.

This is an example of a large traditional master bathroom in Nashville with furniture-like cabinets, dark wood cabinets, a freestanding tub, an open shower, green tile, ceramic tile, white walls, marble floors, an undermount sink, engineered quartz benchtops, green floor, white benchtops, a niche, a double vanity and a built-in vanity.
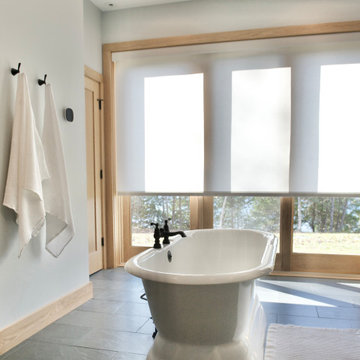
Ecosmart Roller Shades providing privacy, filtering light with style.
Shown with coordinating fascia for a sleek, streamlined look.
This is an example of an expansive country master bathroom in Burlington with flat-panel cabinets, light wood cabinets, a freestanding tub, a curbless shower, gray tile, slate floors, a console sink, quartzite benchtops, green floor, an open shower, grey benchtops, an enclosed toilet, a double vanity and a built-in vanity.
This is an example of an expansive country master bathroom in Burlington with flat-panel cabinets, light wood cabinets, a freestanding tub, a curbless shower, gray tile, slate floors, a console sink, quartzite benchtops, green floor, an open shower, grey benchtops, an enclosed toilet, a double vanity and a built-in vanity.
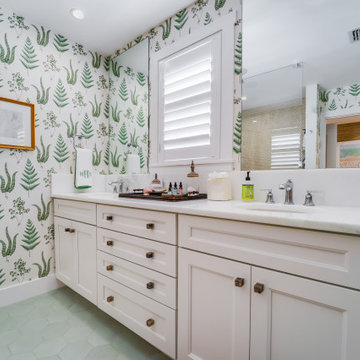
We were hired to turn this standard townhome into an eclectic farmhouse dream. Our clients are worldly traveled, and they wanted the home to be the backdrop for the unique pieces they have collected over the years. We changed every room of this house in some way and the end result is a showcase for eclectic farmhouse style.
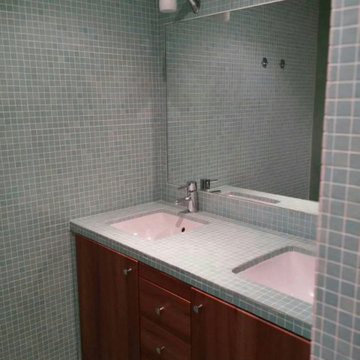
Réalisée tout en émaux de Briare, cette salle de douche comprend une douche carrelée, 2 vasques et des étagères au-dessus du plan sur la droite
This is an example of a small contemporary 3/4 bathroom in Paris with an alcove shower, green tile, mosaic tile, green walls, mosaic tile floors, an undermount sink, tile benchtops, green floor, an open shower, flat-panel cabinets, dark wood cabinets, green benchtops, a double vanity and a built-in vanity.
This is an example of a small contemporary 3/4 bathroom in Paris with an alcove shower, green tile, mosaic tile, green walls, mosaic tile floors, an undermount sink, tile benchtops, green floor, an open shower, flat-panel cabinets, dark wood cabinets, green benchtops, a double vanity and a built-in vanity.
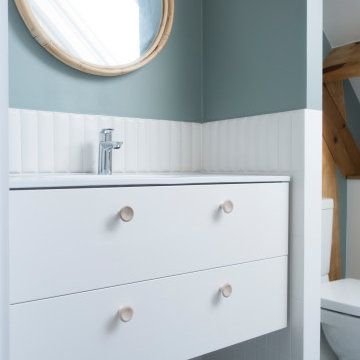
Salle de bains pour enfant dans les teintes de vert amande
Design ideas for a mid-sized contemporary kids bathroom in Paris with white cabinets, an undermount tub, a one-piece toilet, green walls, a trough sink, green floor, a single vanity and a built-in vanity.
Design ideas for a mid-sized contemporary kids bathroom in Paris with white cabinets, an undermount tub, a one-piece toilet, green walls, a trough sink, green floor, a single vanity and a built-in vanity.
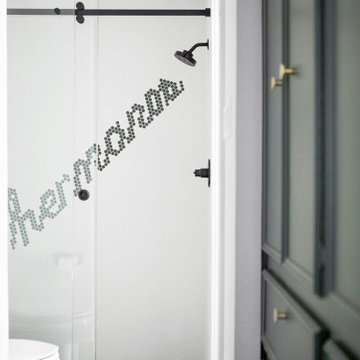
This is an example of an eclectic bathroom in Dallas with white walls, mosaic tile floors, engineered quartz benchtops, green floor, a hinged shower door, white benchtops, a single vanity and a built-in vanity.
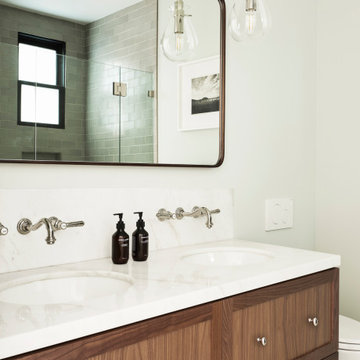
Photo of a mid-sized transitional 3/4 bathroom in San Francisco with shaker cabinets, dark wood cabinets, an alcove shower, a wall-mount toilet, green tile, ceramic tile, white walls, ceramic floors, an undermount sink, marble benchtops, green floor, a hinged shower door, white benchtops, a double vanity and a built-in vanity.
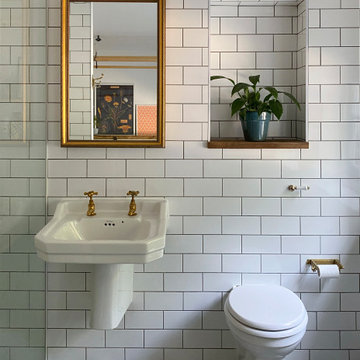
Design ideas for a traditional wet room bathroom with white tile, ceramic tile, cement tiles, green floor, a niche, a single vanity and a built-in vanity.
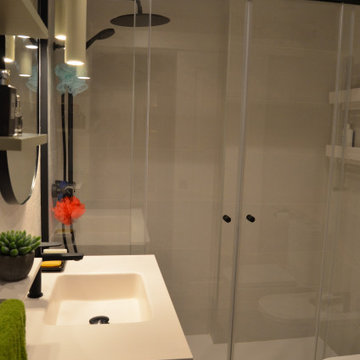
Baño en con armario de lavabo lacado en gris, lavabo integrado de Durian griferia y detalles en negro
Inspiration for a small contemporary 3/4 bathroom in Bilbao with recessed-panel cabinets, white cabinets, a curbless shower, a wall-mount toilet, green tile, cement tile, green walls, concrete floors, an integrated sink, engineered quartz benchtops, green floor, a sliding shower screen, white benchtops, a single vanity, a built-in vanity and recessed.
Inspiration for a small contemporary 3/4 bathroom in Bilbao with recessed-panel cabinets, white cabinets, a curbless shower, a wall-mount toilet, green tile, cement tile, green walls, concrete floors, an integrated sink, engineered quartz benchtops, green floor, a sliding shower screen, white benchtops, a single vanity, a built-in vanity and recessed.
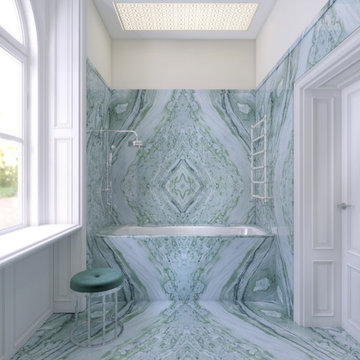
Design ideas for a traditional master bathroom in Moscow with raised-panel cabinets, white cabinets, an alcove tub, an alcove shower, green tile, marble, white walls, marble floors, marble benchtops, green floor, green benchtops, a single vanity, a built-in vanity and recessed.
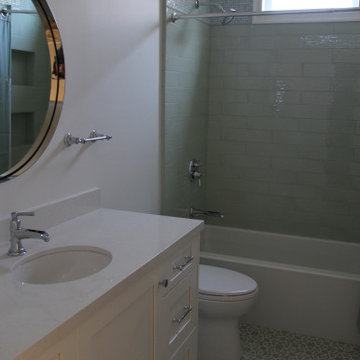
Columbia cabinet, color white, shaker doors and drawers, Kohler Caxton oval undermount sink, Brizo Rook single handle faucet, Caesarstone quartz countertop, large round mirror from Crate & Barrel, Benjamin Moore White Dove on the walls, Shower Walls in Paintboard Salvia & Waterglass in Cloud White, floor tile Indigo Colette Sage 8" Hexagon

Кровать, реечная стена за кроватью с полками, гардероб, письменный стол, индивидуальное изготовление, мастерская WoodSeven,
Тумба Teak House
Стул Elephant Dining Chair | NORR11, L’appartment
Постельное белье Amalia
Текстиль Marilux
Декор Moon Stores, L’appartment
Керамика Бедрединова Наталья
Искусство Наталья Ворошилова « Из серии «Прогноз погоды», Галерея Kvartira S
Дерево Treez Collections
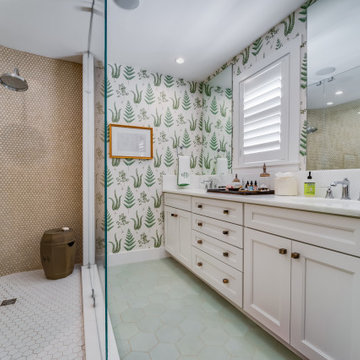
We were hired to turn this standard townhome into an eclectic farmhouse dream. Our clients are worldly traveled, and they wanted the home to be the backdrop for the unique pieces they have collected over the years. We changed every room of this house in some way and the end result is a showcase for eclectic farmhouse style.
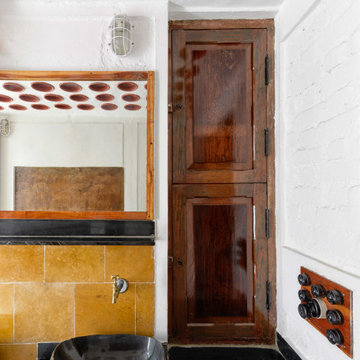
Design Firm’s Name: The Vrindavan Project
Design Firm’s Phone Numbers: +91 9560107193 / +91 124 4000027 / +91 9560107194
Design Firm’s Email: ranjeet.mukherjee@gmail.com / thevrindavanproject@gmail.com
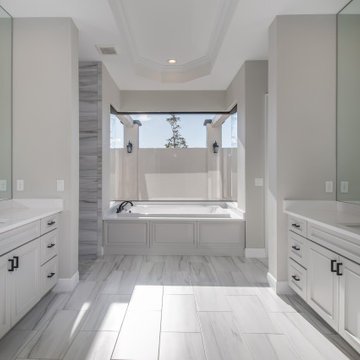
This is an example of a master bathroom in Orlando with a drop-in tub, an open shower, a one-piece toilet, gray tile, grey walls, an undermount sink, green floor, an open shower, white benchtops, a double vanity, a built-in vanity and vaulted.
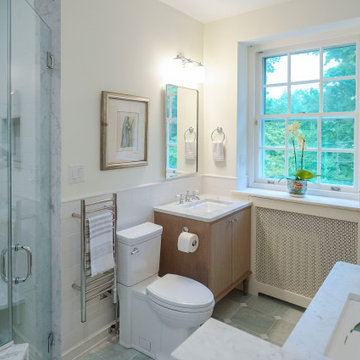
Inspiration for a mid-sized transitional master bathroom in Philadelphia with flat-panel cabinets, dark wood cabinets, an undermount tub, a corner shower, a two-piece toilet, white tile, subway tile, beige walls, marble floors, an undermount sink, marble benchtops, green floor, a hinged shower door, grey benchtops, a niche, a double vanity, a built-in vanity and decorative wall panelling.
Bathroom Design Ideas with Green Floor and a Built-in Vanity
4