Bathroom Design Ideas with Green Floor and Orange Floor
Refine by:
Budget
Sort by:Popular Today
61 - 80 of 2,565 photos
Item 1 of 3

This 1956 John Calder Mackay home had been poorly renovated in years past. We kept the 1400 sqft footprint of the home, but re-oriented and re-imagined the bland white kitchen to a midcentury olive green kitchen that opened up the sight lines to the wall of glass facing the rear yard. We chose materials that felt authentic and appropriate for the house: handmade glazed ceramics, bricks inspired by the California coast, natural white oaks heavy in grain, and honed marbles in complementary hues to the earth tones we peppered throughout the hard and soft finishes. This project was featured in the Wall Street Journal in April 2022.
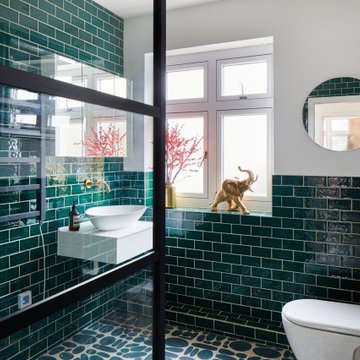
Design ideas for a mid-sized contemporary 3/4 bathroom in London with open cabinets, white cabinets, a corner shower, a wall-mount toilet, green tile, subway tile, white walls, ceramic floors, a vessel sink, green floor, an open shower and white benchtops.

Design ideas for a mid-sized contemporary kids bathroom in London with a wall-mount toilet, green tile, cement tile, cement tiles, concrete benchtops, green floor, green benchtops, a single vanity, a floating vanity, pink walls and a wall-mount sink.

Project Description:
Step into the embrace of nature with our latest bathroom design, "Jungle Retreat." This expansive bathroom is a harmonious fusion of luxury, functionality, and natural elements inspired by the lush greenery of the jungle.
Bespoke His and Hers Black Marble Porcelain Basins:
The focal point of the space is a his & hers bespoke black marble porcelain basin atop a 160cm double drawer basin unit crafted in Italy. The real wood veneer with fluted detailing adds a touch of sophistication and organic charm to the design.
Brushed Brass Wall-Mounted Basin Mixers:
Wall-mounted basin mixers in brushed brass with scrolled detailing on the handles provide a luxurious touch, creating a visual link to the inspiration drawn from the jungle. The juxtaposition of black marble and brushed brass adds a layer of opulence.
Jungle and Nature Inspiration:
The design draws inspiration from the jungle and nature, incorporating greens, wood elements, and stone components. The overall palette reflects the serenity and vibrancy found in natural surroundings.
Spacious Walk-In Shower:
A generously sized walk-in shower is a centrepiece, featuring tiled flooring and a rain shower. The design includes niches for toiletry storage, ensuring a clutter-free environment and adding functionality to the space.
Floating Toilet and Basin Unit:
Both the toilet and basin unit float above the floor, contributing to the contemporary and open feel of the bathroom. This design choice enhances the sense of space and allows for easy maintenance.
Natural Light and Large Window:
A large window allows ample natural light to flood the space, creating a bright and airy atmosphere. The connection with the outdoors brings an additional layer of tranquillity to the design.
Concrete Pattern Tiles in Green Tone:
Wall and floor tiles feature a concrete pattern in a calming green tone, echoing the lush foliage of the jungle. This choice not only adds visual interest but also contributes to the overall theme of nature.
Linear Wood Feature Tile Panel:
A linear wood feature tile panel, offset behind the basin unit, creates a cohesive and matching look. This detail complements the fluted front of the basin unit, harmonizing with the overall design.
"Jungle Retreat" is a testament to the seamless integration of luxury and nature, where bespoke craftsmanship meets organic inspiration. This bathroom invites you to unwind in a space that transcends the ordinary, offering a tranquil retreat within the comforts of your home.

The Summit Project consisted of architectural and interior design services to remodel a house. A design challenge for this project was the remodel and reconfiguration of the second floor to include a primary bathroom and bedroom, a large primary walk-in closet, a guest bathroom, two separate offices, a guest bedroom, and adding a dedicated laundry room. An architectural study was made to retrofit the powder room on the first floor. The space layout was carefully thought out to accommodate these rooms and give a better flow to the second level, creating an oasis for the homeowners.
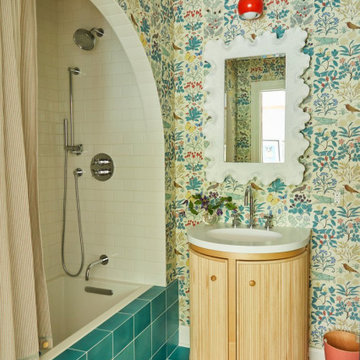
Photo of a transitional 3/4 bathroom in Nashville with medium wood cabinets, a drop-in tub, a shower/bathtub combo, an undermount sink, engineered quartz benchtops, green floor, a shower curtain, white benchtops, a single vanity and a built-in vanity.
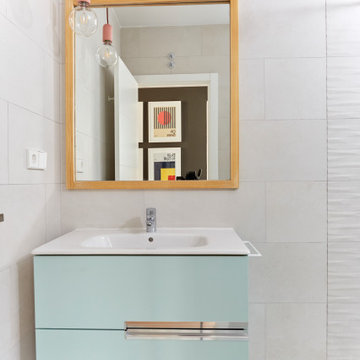
Inspiration for a mid-sized modern 3/4 bathroom in Madrid with raised-panel cabinets, white cabinets, grey walls, vinyl floors, green floor, white benchtops, a single vanity and a floating vanity.
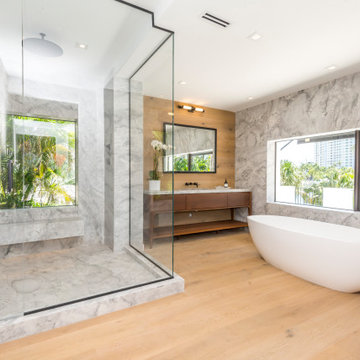
Situated on prime waterfront slip, the Pine Tree House could float we used so much wood.
This project consisted of a complete package. Built-In lacquer wall unit with custom cabinetry & LED lights, walnut floating vanities, credenzas, walnut slat wood bar with antique mirror backing.
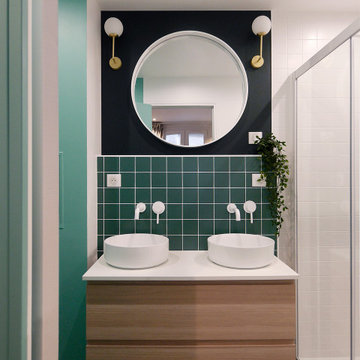
This is an example of a mid-sized contemporary master bathroom in Paris with light wood cabinets, green tile, ceramic tile, green walls, ceramic floors, a vessel sink, laminate benchtops, green floor, white benchtops, a double vanity, a floating vanity, flat-panel cabinets, an alcove shower and a sliding shower screen.
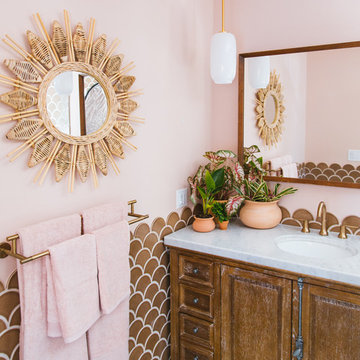
Sister act Justina Blakeney of The Jungalow and Faith Blakeney infuse their parent's master bath with their signature global flair using Fireclay's ceramic handmade tile. Fish scale tiles in Nutmeg warmly contrasts with handpainted Summit in Green Motif, outfitting the space in earthy luxury.
TILE SHOWN
Ogee Drop Tile in Nutmeg
Summit Handpainted Tile in Green Motif
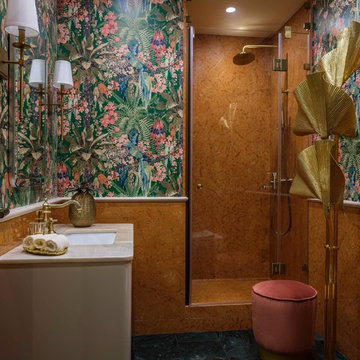
Mid-sized contemporary bathroom in Moscow with beige cabinets, an alcove shower, marble, multi-coloured walls, marble floors, an undermount sink, marble benchtops, green floor, a hinged shower door, beige benchtops and orange tile.
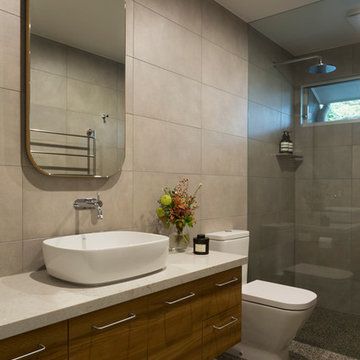
Red Hill bathroom design by Interior Designer Meredith Lee.
Photo by Elizabeth Schiavello.
Small contemporary master bathroom in Melbourne with brown cabinets, an open shower, a two-piece toilet, brown tile, porcelain tile, beige walls, terrazzo floors, a vessel sink, engineered quartz benchtops, green floor, an open shower and grey benchtops.
Small contemporary master bathroom in Melbourne with brown cabinets, an open shower, a two-piece toilet, brown tile, porcelain tile, beige walls, terrazzo floors, a vessel sink, engineered quartz benchtops, green floor, an open shower and grey benchtops.
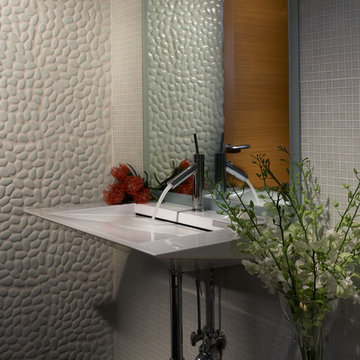
Projects by J Design Group, Your friendly Interior designers firm in Miami, FL. at your service.
www.JDesignGroup.com
FLORIDA DESIGN MAGAZINE selected our client’s luxury 3000 Sf ocean front apartment in Miami Beach, to publish it in their issue and they Said:
Classic Italian Lines, Asian Aesthetics And A Touch of Color Mix To Create An Updated Floridian Style
TEXT Roberta Cruger PHOTOGRAPHY Daniel Newcomb.
On the recommendation of friends who live in the penthouse, homeowner Danny Bensusan asked interior designer Jennifer Corredor to renovate his 3,000-square-foot Bal Harbour condominium. “I liked her ideas,” he says, so he gave her carte blanche. The challenge was to make this home unique and reflect a Floridian style different from the owner’s traditional residence on New York’s Brooklyn Bay as well as his Manhattan apartment. Water was the key. Besides enjoying the oceanfront property, Bensusan, an avid fisherman, was pleased that the location near a marina allowed access to his boat. But the original layout closed off the rooms from Atlantic vistas, so Jennifer Corredor eliminated walls to create a large open living space with water views from every angle.
“I emulated the ocean by bringing in hues of blue, sea mist and teal,” Jennifer Corredor says. In the living area, bright artwork is enlivened by an understated wave motif set against a beige backdrop. From curvaceous lines on a pair of silk area rugs and grooves on the cocktail table to a subtle undulating texture on the imported Maya Romanoff wall covering, Jennifer Corredor’s scheme balances the straight, contemporary lines. “It’s a modern apartment with a twist,” the designer says. Melding form and function with sophistication, the living area includes the dining area and kitchen separated by a column treated in frosted glass, a design element echoed throughout the space. “Glass diffuses and enriches rooms without blocking the eye,” Jennifer Corredor says.
Quality materials including exotic teak-like Afromosia create a warm effect throughout the home. Bookmatched fine-grain wood shapes the custom-designed cabinetry that offsets dark wenge-stained wood furnishings in the main living areas. Between the entry and kitchen, the design addresses the owner’s request for a bar, creating a continuous flow of Afromosia with touch-latched doors that cleverly conceal storage space. The kitchen island houses a wine cooler and refrigerator. “I wanted a place to entertain and just relax,” Bensusan says. “My favorite place is the kitchen. From the 16th floor, it overlooks the pool and beach — I can enjoy the views over wine and cheese with friends.” Glass doors with linear etchings lead to the bedrooms, heightening the airy feeling. Appropriate to the modern setting, an Asian sensibility permeates the elegant master bedroom with furnishings that hug the floor. “Japanese style is simplicity at its best,” the designer says. Pale aqua wall covering shows a hint of waves, while rich Brazilian Angico wood flooring adds character. A wall of frosted glass creates a shoji screen effect in the master suite, a unique room divider tht exemplifies the designer’s signature stunning bathrooms. A distinctive wall application of deep Caribbean Blue and Mont Blanc marble bands reiterates the lightdrenched panel. And in a guestroom, mustard tones with a floral motif augment canvases by Venezuelan artist Martha Salas-Kesser. Works of art provide a touch of color throughout, while accessories adorn the surfaces. “I insist on pieces such as the exquisite Venini vases,” Corredor says. “I try to cover every detail so that my clients are totally satisfied.”
J Design Group – Miami Interior Designers Firm – Modern – Contemporary
225 Malaga Ave.
Coral Gables, FL. 33134
Contact us: 305-444-4611
www.JDesignGroup.com
“Home Interior Designers”
"Miami modern"
“Contemporary Interior Designers”
“Modern Interior Designers”
“House Interior Designers”
“Coco Plum Interior Designers”
“Sunny Isles Interior Designers”
“Pinecrest Interior Designers”
"J Design Group interiors"
"South Florida designers"
“Best Miami Designers”
"Miami interiors"
"Miami decor"
“Miami Beach Designers”
“Best Miami Interior Designers”
“Miami Beach Interiors”
“Luxurious Design in Miami”
"Top designers"
"Deco Miami"
"Luxury interiors"
“Miami Beach Luxury Interiors”
“Miami Interior Design”
“Miami Interior Design Firms”
"Beach front"
“Top Interior Designers”
"top decor"
“Top Miami Decorators”
"Miami luxury condos"
"modern interiors"
"Modern”
"Pent house design"
"white interiors"
“Top Miami Interior Decorators”
“Top Miami Interior Designers”
“Modern Designers in Miami”
J Design Group – Miami
225 Malaga Ave.
Coral Gables, FL. 33134
Contact us: 305-444-4611
www.JDesignGroup.com

Inspiration for a small modern 3/4 bathroom in Los Angeles with flat-panel cabinets, white cabinets, a freestanding tub, an alcove shower, a two-piece toilet, gray tile, subway tile, white walls, mosaic tile floors, an integrated sink, solid surface benchtops, green floor, a hinged shower door, white benchtops, a niche, a single vanity and a floating vanity.

Charming modern European custom bathroom for a guest cottage with Spanish and moroccan influences! This 3 piece bathroom is designed with airbnb short stay guests in mind; equipped with a Spanish hand carved wood demilune table fitted with a stone counter surface to support a hand painted blue & white talavera vessel sink with wall mount faucet and micro cement shower stall large enough for two with blue & white Moroccan Tile!.

Small contemporary 3/4 bathroom in London with flat-panel cabinets, beige cabinets, an alcove shower, a one-piece toilet, green tile, green walls, ceramic floors, an integrated sink, green floor, a hinged shower door, white benchtops, a niche, a single vanity and a floating vanity.

Teen girl's bathroom
Inspiration for a large transitional master bathroom in Seattle with recessed-panel cabinets, white cabinets, a corner shower, a two-piece toilet, white tile, green walls, mosaic tile floors, an undermount sink, engineered quartz benchtops, green floor, a hinged shower door, white benchtops, a double vanity, a built-in vanity and porcelain tile.
Inspiration for a large transitional master bathroom in Seattle with recessed-panel cabinets, white cabinets, a corner shower, a two-piece toilet, white tile, green walls, mosaic tile floors, an undermount sink, engineered quartz benchtops, green floor, a hinged shower door, white benchtops, a double vanity, a built-in vanity and porcelain tile.
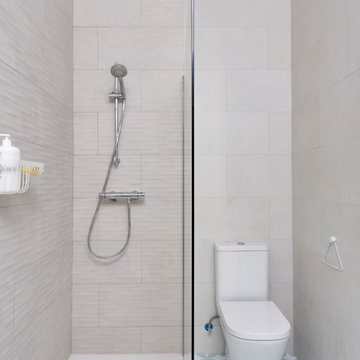
Design ideas for a mid-sized modern 3/4 bathroom in Madrid with a corner shower, a one-piece toilet, green tile, beige walls, vinyl floors, green floor and an open shower.
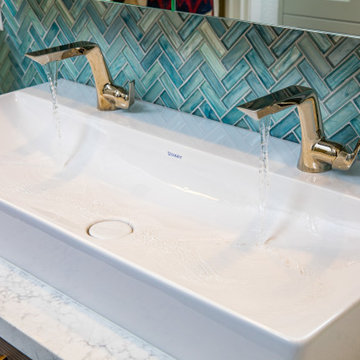
Inspiration for a large master wet room bathroom in San Diego with flat-panel cabinets, dark wood cabinets, a one-piece toilet, blue tile, white walls, a vessel sink, engineered quartz benchtops, green floor, a hinged shower door and white benchtops.
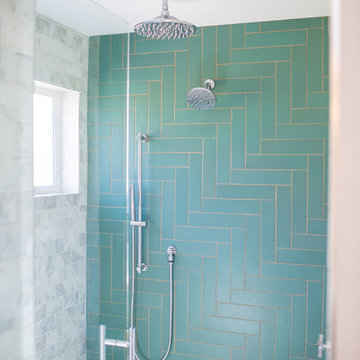
This gorgeous master bathroom scales up with Fireclay's 3x12 blue bathroom tiles in a timeless herringbone pattern, finished in a mesmerizing matte glaze. Sample more handmade blue bathroom tiles at FireclayTile.com.
TILE SHOWN
3x12 Tiles in Tidewater
DESIGN
TVL Creative
PHOTOS
Rinse Studios
Bathroom Design Ideas with Green Floor and Orange Floor
4