Bathroom Design Ideas with Green Floor and Orange Floor
Refine by:
Budget
Sort by:Popular Today
161 - 180 of 2,565 photos
Item 1 of 3
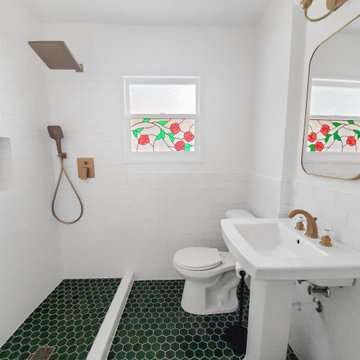
Small bathroom update in a craftsman-style beginning of the century house.
Photo of a small contemporary 3/4 bathroom in Seattle with an open shower, white tile, white walls, mosaic tile floors, a pedestal sink, green floor and a single vanity.
Photo of a small contemporary 3/4 bathroom in Seattle with an open shower, white tile, white walls, mosaic tile floors, a pedestal sink, green floor and a single vanity.
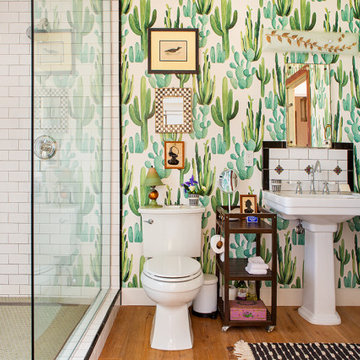
Master Bathroom
Custom open walk-in shower with stationary glass, featuring shower bench and two niches
Pedestal sink, with subway tile backsplash with diamond decos. The cactus wallpaper is the star here, along with a vintage medicine cabinet, and a 60's style leaf-pattered sconce over the sink. Turkish bath towels bought in Marrakech fill out the mix.
Walk-in shower with stationary glass panel. Shower bench out of sight, and shower niche.
Moroccan decor pieces.
Photo by Bret Gum for Flea Market Decor Magazine
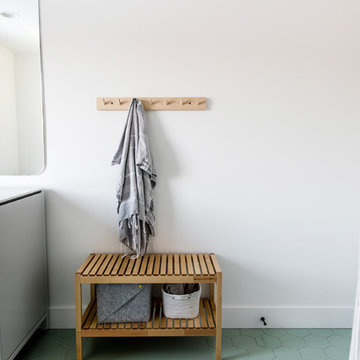
Inspiration for a large scandinavian kids bathroom in Grand Rapids with flat-panel cabinets, white cabinets, an alcove tub, an open shower, beige tile, ceramic tile, white walls, ceramic floors, an undermount sink, quartzite benchtops, green floor, a shower curtain and white benchtops.
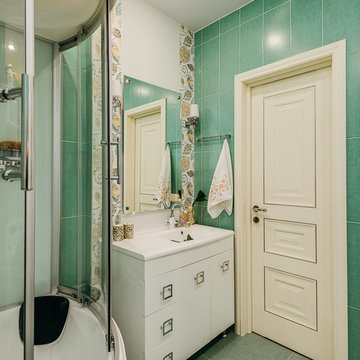
Основная задача при проектировании интерьера этой квартиры стояла следующая: сделать из изначально двухкомнатной квартиры комфортную трехкомнатную для семейной пары, учтя при этом все пожелания и «хотелки» заказчиков.
Основными пожеланиями по перепланировке были: максимально увеличить санузел, сделать его совмещенным, с отдельно стоящей большой душевой кабиной. Сделать просторную удобную кухню, которая по изначальной планировке получилась совсем небольшая и совмещенную с ней гостиную. Хотелось большую гардеробную-кладовку и большой шкаф в прихожей. И третью комнату, которая будет служить в первые пару-тройку лет кабинетом и гостевой, а затем легко превратится в детскую для будущего малыша.

This 1960s home was in original condition and badly in need of some functional and cosmetic updates. We opened up the great room into an open concept space, converted the half bathroom downstairs into a full bath, and updated finishes all throughout with finishes that felt period-appropriate and reflective of the owner's Asian heritage.
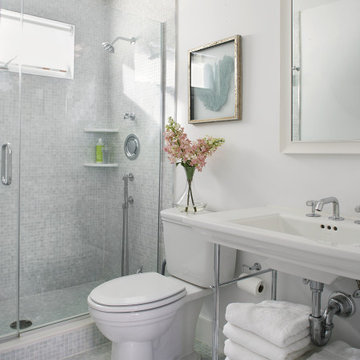
Inspiration for a mid-sized traditional bathroom in Newark with grey cabinets, an alcove shower, a one-piece toilet, green tile, porcelain tile, white walls, porcelain floors, an integrated sink, engineered quartz benchtops, green floor, a hinged shower door, white benchtops, a shower seat, a single vanity and a freestanding vanity.
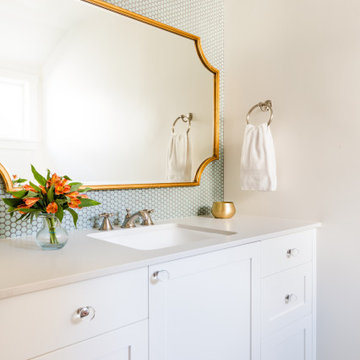
New kids upstairs bath with green penny tile floors and wall: part of a full house remodel and second story addition in the Bryant neighborhood of Seattle.
Builder: Blue Sound Construction, Inc.
Architect: SHKS Architects
Photo: Miranda Estes
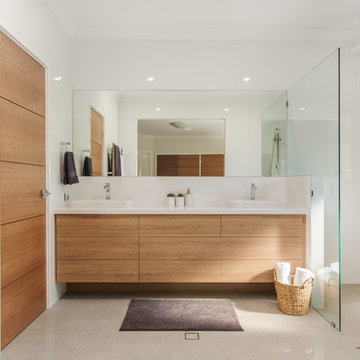
House Guru Photography
Design ideas for a large contemporary 3/4 bathroom in Perth with flat-panel cabinets, medium wood cabinets, an open shower, yellow tile, ceramic tile, ceramic floors, a vessel sink, engineered quartz benchtops, green floor, an open shower and white benchtops.
Design ideas for a large contemporary 3/4 bathroom in Perth with flat-panel cabinets, medium wood cabinets, an open shower, yellow tile, ceramic tile, ceramic floors, a vessel sink, engineered quartz benchtops, green floor, an open shower and white benchtops.
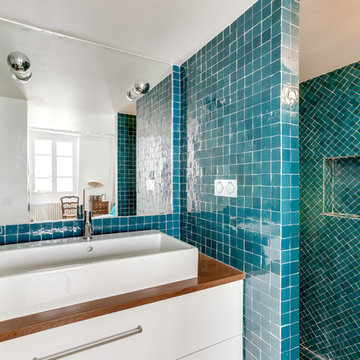
shoootin
Mid-sized 3/4 bathroom in Paris with open cabinets, an open shower, green tile, blue tile, mosaic tile, green walls, mosaic tile floors, green floor, an open shower, white cabinets, a console sink, wood benchtops and brown benchtops.
Mid-sized 3/4 bathroom in Paris with open cabinets, an open shower, green tile, blue tile, mosaic tile, green walls, mosaic tile floors, green floor, an open shower, white cabinets, a console sink, wood benchtops and brown benchtops.
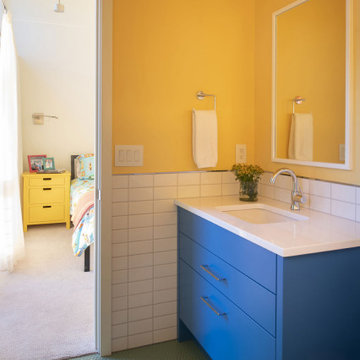
Contractor: Bob Cornell Construction
Interiors: Barbara Clayton Design
Landscape: Keenan & Sveiven
Photos: Scott Amundson
Photo of an eclectic 3/4 bathroom in Minneapolis with flat-panel cabinets, blue cabinets, white tile, yellow walls, green floor, white benchtops, a single vanity and a built-in vanity.
Photo of an eclectic 3/4 bathroom in Minneapolis with flat-panel cabinets, blue cabinets, white tile, yellow walls, green floor, white benchtops, a single vanity and a built-in vanity.

Mid-sized contemporary master bathroom in Burlington with shaker cabinets, light wood cabinets, an alcove shower, a two-piece toilet, white tile, porcelain tile, white walls, slate floors, an undermount sink, concrete benchtops, green floor, a shower curtain, grey benchtops, a niche, a single vanity, a freestanding vanity and vaulted.

Project Description:
Step into the embrace of nature with our latest bathroom design, "Jungle Retreat." This expansive bathroom is a harmonious fusion of luxury, functionality, and natural elements inspired by the lush greenery of the jungle.
Bespoke His and Hers Black Marble Porcelain Basins:
The focal point of the space is a his & hers bespoke black marble porcelain basin atop a 160cm double drawer basin unit crafted in Italy. The real wood veneer with fluted detailing adds a touch of sophistication and organic charm to the design.
Brushed Brass Wall-Mounted Basin Mixers:
Wall-mounted basin mixers in brushed brass with scrolled detailing on the handles provide a luxurious touch, creating a visual link to the inspiration drawn from the jungle. The juxtaposition of black marble and brushed brass adds a layer of opulence.
Jungle and Nature Inspiration:
The design draws inspiration from the jungle and nature, incorporating greens, wood elements, and stone components. The overall palette reflects the serenity and vibrancy found in natural surroundings.
Spacious Walk-In Shower:
A generously sized walk-in shower is a centrepiece, featuring tiled flooring and a rain shower. The design includes niches for toiletry storage, ensuring a clutter-free environment and adding functionality to the space.
Floating Toilet and Basin Unit:
Both the toilet and basin unit float above the floor, contributing to the contemporary and open feel of the bathroom. This design choice enhances the sense of space and allows for easy maintenance.
Natural Light and Large Window:
A large window allows ample natural light to flood the space, creating a bright and airy atmosphere. The connection with the outdoors brings an additional layer of tranquillity to the design.
Concrete Pattern Tiles in Green Tone:
Wall and floor tiles feature a concrete pattern in a calming green tone, echoing the lush foliage of the jungle. This choice not only adds visual interest but also contributes to the overall theme of nature.
Linear Wood Feature Tile Panel:
A linear wood feature tile panel, offset behind the basin unit, creates a cohesive and matching look. This detail complements the fluted front of the basin unit, harmonizing with the overall design.
"Jungle Retreat" is a testament to the seamless integration of luxury and nature, where bespoke craftsmanship meets organic inspiration. This bathroom invites you to unwind in a space that transcends the ordinary, offering a tranquil retreat within the comforts of your home.

Large traditional master bathroom in New York with furniture-like cabinets, dark wood cabinets, a claw-foot tub, a two-piece toilet, green walls, limestone floors, a pedestal sink, green floor, a niche, a single vanity, a freestanding vanity, wallpaper and wallpaper.
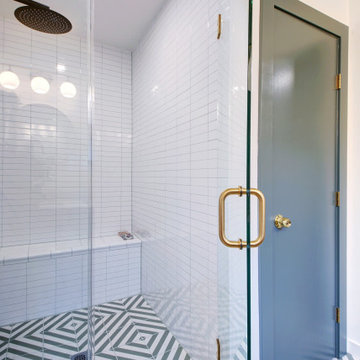
This mid-century modern primary bathroom has a private water closet and an oversized alcove shower with a bench
Photo of a mid-sized midcentury master bathroom in Austin with an alcove shower, a one-piece toilet, white walls, porcelain floors, green floor, a hinged shower door and a shower seat.
Photo of a mid-sized midcentury master bathroom in Austin with an alcove shower, a one-piece toilet, white walls, porcelain floors, green floor, a hinged shower door and a shower seat.
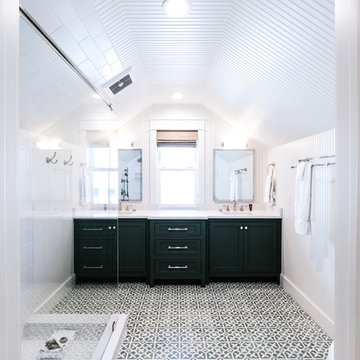
This Seaside remodel meant a lot to us because we originally built the house in 1987 with some dear friends of ours. Ty Nunn with florida haus and the team at Urban Grace Interiors designed a remodel to accommodate the new owner's growing family, and we're proud of the results! Photos by Eric Marcus Studio
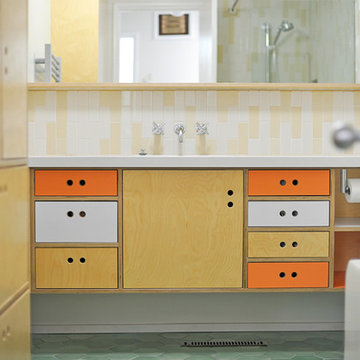
Able and Baker, Inc.
Inspiration for a mid-sized midcentury 3/4 bathroom in Los Angeles with flat-panel cabinets, light wood cabinets, an alcove tub, a shower/bathtub combo, beige tile, white tile, ceramic tile, white walls, ceramic floors, an undermount sink, solid surface benchtops, green floor, an open shower and white benchtops.
Inspiration for a mid-sized midcentury 3/4 bathroom in Los Angeles with flat-panel cabinets, light wood cabinets, an alcove tub, a shower/bathtub combo, beige tile, white tile, ceramic tile, white walls, ceramic floors, an undermount sink, solid surface benchtops, green floor, an open shower and white benchtops.
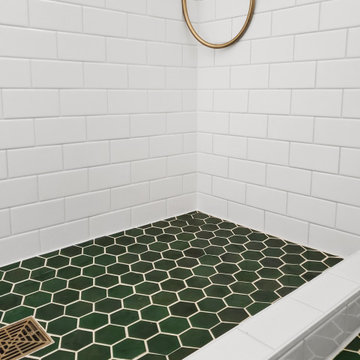
Small bathroom update in a craftsman-style beginning of the century house.
Small contemporary 3/4 bathroom in Seattle with an open shower, white tile, white walls, mosaic tile floors, a pedestal sink, green floor and a single vanity.
Small contemporary 3/4 bathroom in Seattle with an open shower, white tile, white walls, mosaic tile floors, a pedestal sink, green floor and a single vanity.
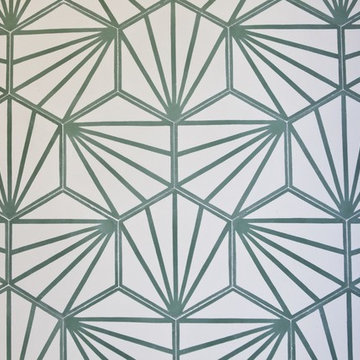
Il pavimento è, e deve essere, anche il gioco di materie: nella loro successione, deve istituire “sequenze” di materie e così di colore, come di dimensioni e di forme: il pavimento è un “finito” fantastico e preciso, è una progressione o successione. Nei abbiamo creato pattern geometrici usando le cementine esagonali.
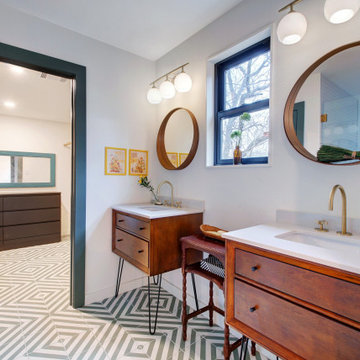
This mid-century modern primary bathroom has separate vanities and an oversized closet
Design ideas for a mid-sized midcentury master bathroom in Austin with flat-panel cabinets, medium wood cabinets, an alcove shower, white tile, porcelain tile, white walls, porcelain floors, an undermount sink, engineered quartz benchtops, green floor, a hinged shower door, white benchtops, an enclosed toilet, a double vanity and a freestanding vanity.
Design ideas for a mid-sized midcentury master bathroom in Austin with flat-panel cabinets, medium wood cabinets, an alcove shower, white tile, porcelain tile, white walls, porcelain floors, an undermount sink, engineered quartz benchtops, green floor, a hinged shower door, white benchtops, an enclosed toilet, a double vanity and a freestanding vanity.
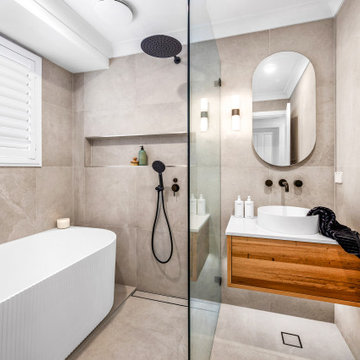
This is an example of a mid-sized contemporary master wet room bathroom in Central Coast with flat-panel cabinets, medium wood cabinets, a freestanding tub, gray tile, grey walls, a vessel sink, green floor, an open shower, white benchtops, a niche, a single vanity and a floating vanity.
Bathroom Design Ideas with Green Floor and Orange Floor
9