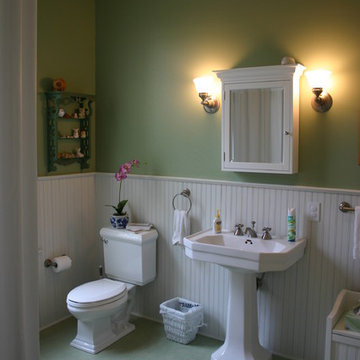Bathroom Design Ideas with Green Floor and Pink Floor
Refine by:
Budget
Sort by:Popular Today
21 - 40 of 2,606 photos
Item 1 of 3
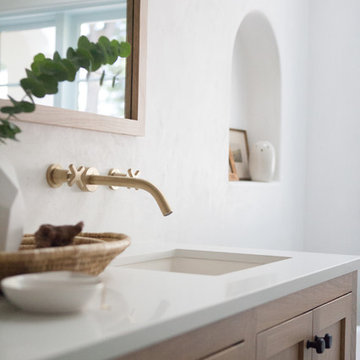
This is an example of a mid-sized mediterranean master bathroom in Los Angeles with recessed-panel cabinets, medium wood cabinets, a freestanding tub, white walls, ceramic floors, an undermount sink, engineered quartz benchtops, green floor and white benchtops.
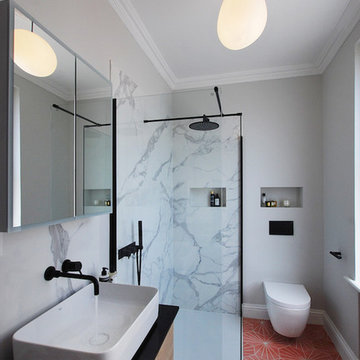
This bathroom has a nod to the industrial with a steel frame shower and matt black fittings, but a marble wall and vibrant floor tiles inject warmth.
Photo credit: Lyndon Douglas Photography
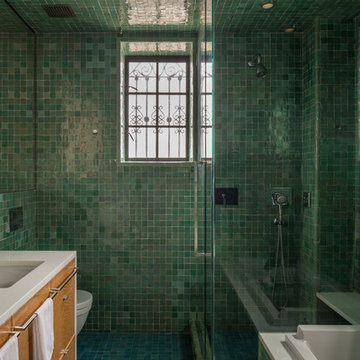
A teal and green bathroom is covered in moroccan tile evoking ocean and sky. Modern fixtures with traditional tile make the perfect unexpected pairing in this Master bathroom. Photo by Gabe Border
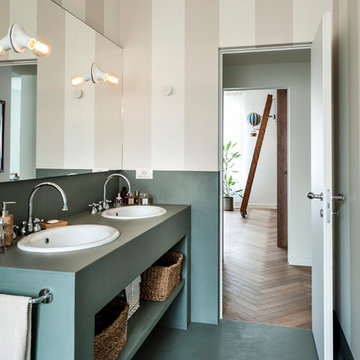
ph. by Luca Miserocchi
Design ideas for a contemporary bathroom in Milan with open cabinets, green cabinets, green floor, beige walls, a drop-in sink and green benchtops.
Design ideas for a contemporary bathroom in Milan with open cabinets, green cabinets, green floor, beige walls, a drop-in sink and green benchtops.
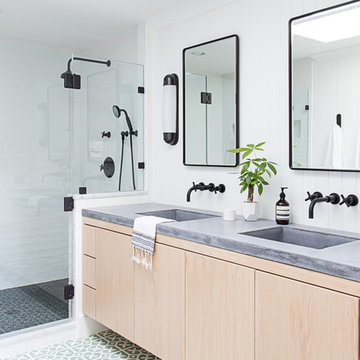
Photography by Raquel Langworthy
Design ideas for a mid-sized transitional master bathroom in New York with flat-panel cabinets, light wood cabinets, white tile, ceramic tile, white walls, cement tiles, an integrated sink, concrete benchtops, green floor, a hinged shower door and an alcove shower.
Design ideas for a mid-sized transitional master bathroom in New York with flat-panel cabinets, light wood cabinets, white tile, ceramic tile, white walls, cement tiles, an integrated sink, concrete benchtops, green floor, a hinged shower door and an alcove shower.
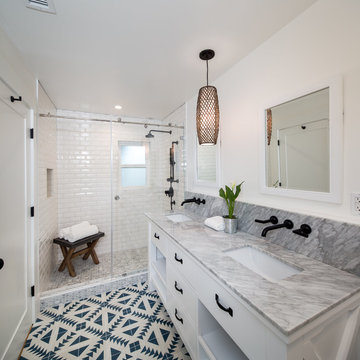
Marcell Puzsar
Inspiration for a mid-sized eclectic master bathroom in San Francisco with flat-panel cabinets, white cabinets, an alcove shower, a one-piece toilet, white tile, ceramic tile, white walls, light hardwood floors, an undermount sink, marble benchtops, a sliding shower screen and green floor.
Inspiration for a mid-sized eclectic master bathroom in San Francisco with flat-panel cabinets, white cabinets, an alcove shower, a one-piece toilet, white tile, ceramic tile, white walls, light hardwood floors, an undermount sink, marble benchtops, a sliding shower screen and green floor.
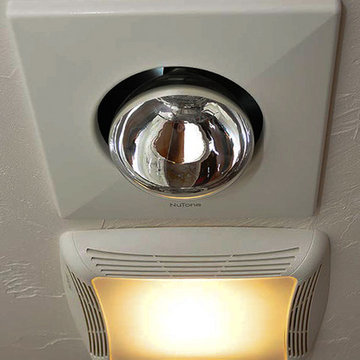
This bathroom community project remodel was designed by Jeff from our Manchester showroom and Building Home for Dreams for Marines organization. This remodel features six drawer and one door vanity with recessed panel door style and brown stain finish. It also features matching medicine cabinet frame, a granite counter top with a yellow color and standard square edge. Other features include shower unit with seat, handicap accessible shower base and chrome plumbing fixtures and hardware.
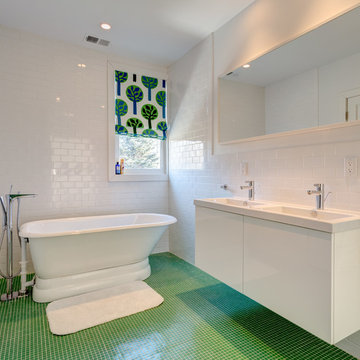
Erik Freeland
Large modern kids bathroom in New York with a freestanding tub, green floor, flat-panel cabinets, a shower/bathtub combo, a two-piece toilet, white tile, subway tile, white walls, ceramic floors, an integrated sink, solid surface benchtops, white cabinets and white benchtops.
Large modern kids bathroom in New York with a freestanding tub, green floor, flat-panel cabinets, a shower/bathtub combo, a two-piece toilet, white tile, subway tile, white walls, ceramic floors, an integrated sink, solid surface benchtops, white cabinets and white benchtops.
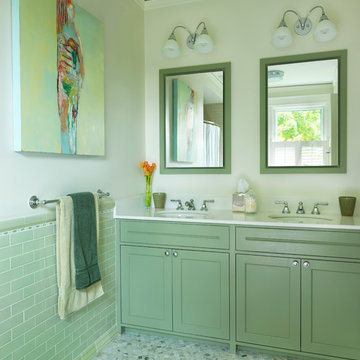
Inspiration for a traditional bathroom in Boston with mosaic tile, green cabinets, green tile and green floor.
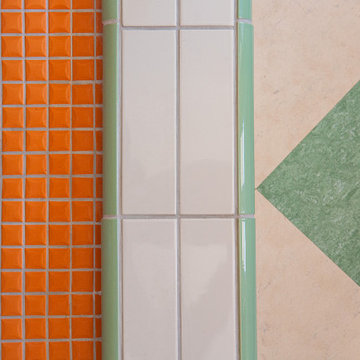
Vignette of our bathroom flooring showing the orange 1" hex shower floor, the mixed tile shower curb, and the checkerboard green and white Forbo brand linoleum tile we used for the bathroom and laundry room floors. Linoleum tile is a very "green" product -- made from linseed oil, and no petroleum products or chemicals, with no bad environmental impact at all! This is not vinyl tile -- it's real linoleum, and easy to clean.

We are delighted to reveal our recent ‘House of Colour’ Barnes project.
We had such fun designing a space that’s not just aesthetically playful and vibrant, but also functional and comfortable for a young family. We loved incorporating lively hues, bold patterns and luxurious textures. What a pleasure to have creative freedom designing interiors that reflect our client’s personality.

Coburg Frieze is a purified design that questions what’s really needed.
The interwar property was transformed into a long-term family home that celebrates lifestyle and connection to the owners’ much-loved garden. Prioritising quality over quantity, the crafted extension adds just 25sqm of meticulously considered space to our clients’ home, honouring Dieter Rams’ enduring philosophy of “less, but better”.
We reprogrammed the original floorplan to marry each room with its best functional match – allowing an enhanced flow of the home, while liberating budget for the extension’s shared spaces. Though modestly proportioned, the new communal areas are smoothly functional, rich in materiality, and tailored to our clients’ passions. Shielding the house’s rear from harsh western sun, a covered deck creates a protected threshold space to encourage outdoor play and interaction with the garden.
This charming home is big on the little things; creating considered spaces that have a positive effect on daily life.

A stunning transformation of a small, dark and damp bathroom. The bathroom was expanded to create extra space for the homeowners and turned into a modern Mediterranean masterpiece. The use of micro cement on the benchtop, curved wall and back wall is a big WOW factor.
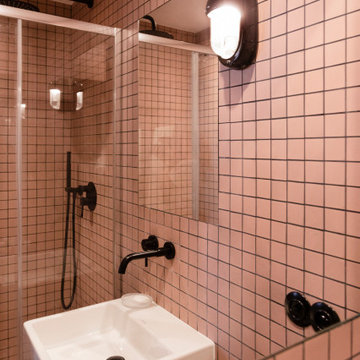
salle d'eau entièrement carrelée de mosaïque rose
Photo of a small contemporary 3/4 bathroom in Paris with a curbless shower, pink tile, ceramic tile, pink walls, a pedestal sink, pink floor, a sliding shower screen, a niche and a single vanity.
Photo of a small contemporary 3/4 bathroom in Paris with a curbless shower, pink tile, ceramic tile, pink walls, a pedestal sink, pink floor, a sliding shower screen, a niche and a single vanity.

Contemporary bathroom in Salt Lake City with flat-panel cabinets, dark wood cabinets, a shower/bathtub combo, orange tile, white walls, terrazzo floors, a vessel sink, pink floor, grey benchtops, a double vanity and a hinged shower door.

New Modern Lake House: Located on beautiful Glen Lake, this home was designed especially for its environment with large windows maximizing the view toward the lake. The lower awning windows allow lake breezes in, while clerestory windows and skylights bring light in from the south. A back porch and screened porch with a grill and commercial hood provide multiple opportunities to enjoy the setting. Michigan stone forms a band around the base with blue stone paving on each porch. Every room echoes the lake setting with shades of blue and green and contemporary wood veneer cabinetry.
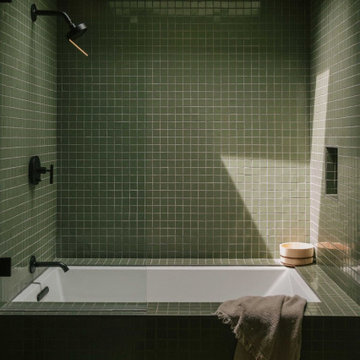
Step into another state of mind as you enter this Japandi bathroom by partners Carlos Naude and Whitney Brown of Working Holiday Studio. The “Zen Den” features a deep skylit soaking bath-shower combo surrounded by 2x2 Sheeted Tile in olive Peabody.
DESIGN + PHOTO
Working Holiday Studio
TILE SHOWN
1X1 SHEETED TILE IN PEABODY
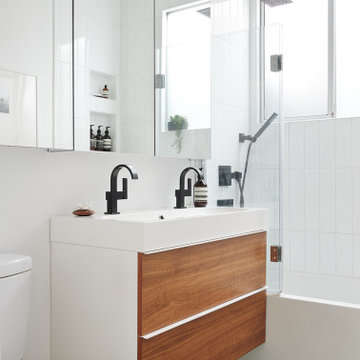
Inspiration for a midcentury bathroom in San Francisco with flat-panel cabinets, medium wood cabinets, an alcove tub, a shower/bathtub combo, white tile, white walls, a trough sink, green floor, a double vanity and a floating vanity.
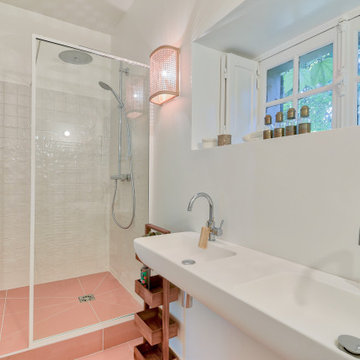
Inspiration for a contemporary bathroom in Paris with an alcove shower, white tile, white walls, a wall-mount sink, pink floor, an open shower, white benchtops and a double vanity.
Bathroom Design Ideas with Green Floor and Pink Floor
2
