Bathroom Design Ideas with Green Floor and White Benchtops
Refine by:
Budget
Sort by:Popular Today
101 - 120 of 704 photos
Item 1 of 3
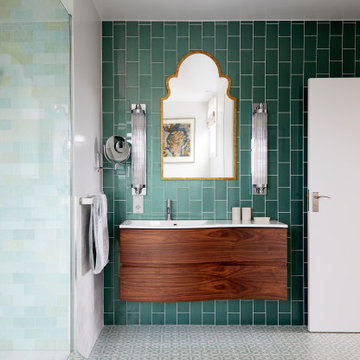
This is an example of a small contemporary master bathroom in London with flat-panel cabinets, brown cabinets, an undermount tub, an open shower, a one-piece toilet, green tile, porcelain tile, white walls, porcelain floors, a drop-in sink, green floor, an open shower, white benchtops, a double vanity and a floating vanity.
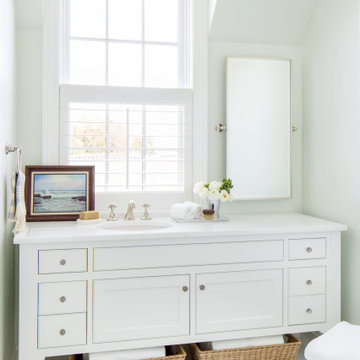
This is an example of a mid-sized beach style master bathroom in Richmond with beaded inset cabinets, white cabinets, a drop-in tub, a shower/bathtub combo, a two-piece toilet, white tile, subway tile, green walls, mosaic tile floors, an undermount sink, quartzite benchtops, green floor, an open shower and white benchtops.
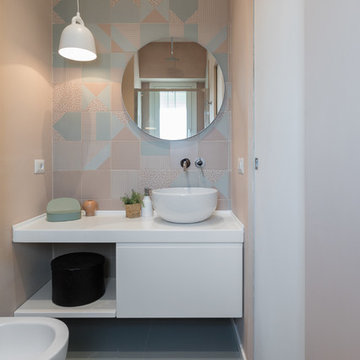
Stefano Corso
Contemporary bathroom in Rome with flat-panel cabinets, white cabinets, a bidet, green tile, pink tile, pink walls, a vessel sink, green floor and white benchtops.
Contemporary bathroom in Rome with flat-panel cabinets, white cabinets, a bidet, green tile, pink tile, pink walls, a vessel sink, green floor and white benchtops.
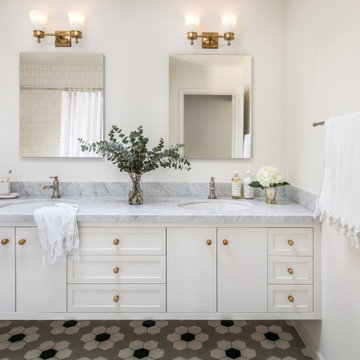
Have a hexagon floor tile bathroom in mind? Go floral. Featuring two colors from our best-selling and budget-friendly Foundations collection, this floral hexagon tile is as fresh as a daisy.
TILE SHOWN
4" Hexagon Tile in White Wash, Oyster Shell & Evergreen
DESIGN
Caroline Myers Interior Design
PHOTOS
Thomas Kuoh
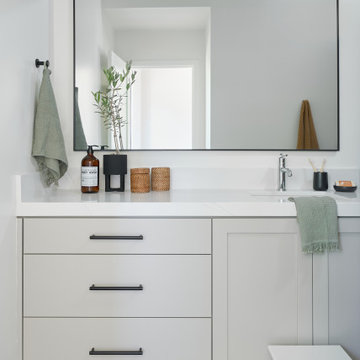
Inspiration for a mid-sized contemporary kids bathroom in Orange County with flat-panel cabinets, grey cabinets, an alcove shower, a two-piece toilet, white walls, porcelain floors, an undermount sink, engineered quartz benchtops, green floor, a sliding shower screen, white benchtops, a single vanity and a built-in vanity.
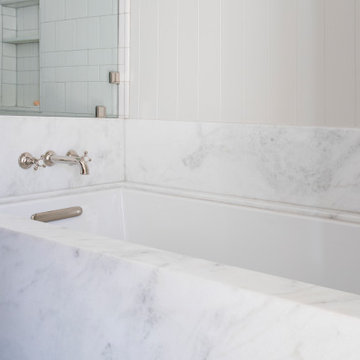
This is an example of a mid-sized master bathroom in Los Angeles with flat-panel cabinets, light wood cabinets, an undermount tub, a corner shower, a one-piece toilet, white tile, ceramic tile, white walls, ceramic floors, an undermount sink, marble benchtops, green floor, a hinged shower door, white benchtops, a double vanity, a floating vanity and planked wall panelling.
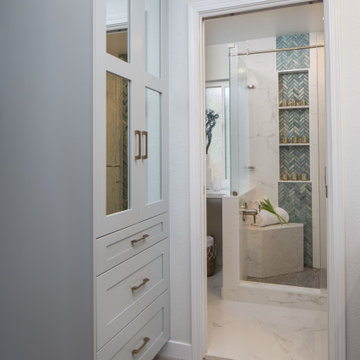
Large master wet room bathroom in San Diego with flat-panel cabinets, dark wood cabinets, a one-piece toilet, blue tile, white walls, a vessel sink, engineered quartz benchtops, green floor, a hinged shower door and white benchtops.
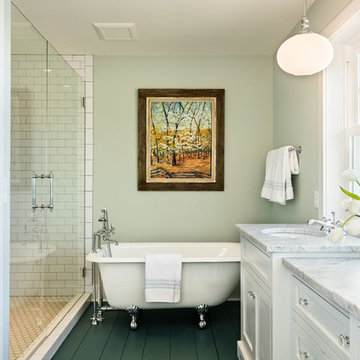
www.steinbergerphotos.com
Photo of a mid-sized traditional master bathroom in Milwaukee with recessed-panel cabinets, white cabinets, a claw-foot tub, an alcove shower, white tile, subway tile, an undermount sink, green floor, a hinged shower door, green walls, painted wood floors, marble benchtops and white benchtops.
Photo of a mid-sized traditional master bathroom in Milwaukee with recessed-panel cabinets, white cabinets, a claw-foot tub, an alcove shower, white tile, subway tile, an undermount sink, green floor, a hinged shower door, green walls, painted wood floors, marble benchtops and white benchtops.
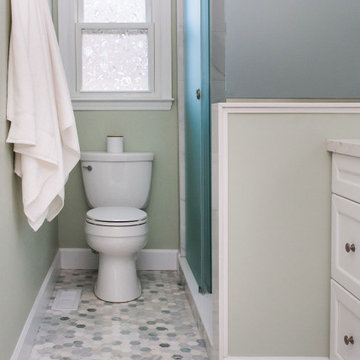
Cary, NC
Mid-sized master bathroom in Raleigh with recessed-panel cabinets, a corner shower, a two-piece toilet, white tile, ceramic tile, green walls, ceramic floors, an undermount sink, quartzite benchtops, green floor, a sliding shower screen, white benchtops, a niche, a single vanity and a freestanding vanity.
Mid-sized master bathroom in Raleigh with recessed-panel cabinets, a corner shower, a two-piece toilet, white tile, ceramic tile, green walls, ceramic floors, an undermount sink, quartzite benchtops, green floor, a sliding shower screen, white benchtops, a niche, a single vanity and a freestanding vanity.

Design ideas for a transitional 3/4 bathroom in Burlington with shaker cabinets, white cabinets, an alcove shower, a two-piece toilet, white tile, ceramic tile, white walls, slate floors, an undermount sink, marble benchtops, green floor, a sliding shower screen, white benchtops, a single vanity, a freestanding vanity and a niche.
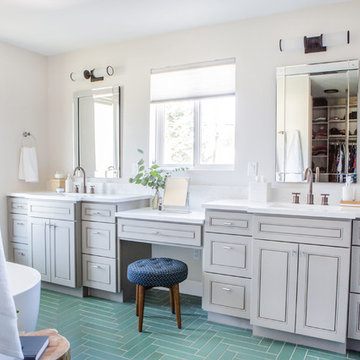
Our clients, two NYC transplants, were excited to have a large yard and ample square footage, but their 1959 ranch featured an en-suite bathroom that was more big-apple-tiny and certainly not fit for two. The original goal was to build a master suite addition on to the south side of the house, but the combination of contractor availability and Denver building costs made the project cost prohibitive. So we turned our attention to how we could maximize the existing square footage to create a true master with walk-in closet, soaking tub, commode room, and large vanity with lots of storage. The south side of the house was converted from two bedrooms, one with the small en-suite bathroom, to a master suite fit for our client’s lifestyle. We used the existing bathroom footprint to place a large shower which hidden niches, a window, and a built-in bench. The commode room took the place of the old shower. The original ‘master’ bedroom was divided in half to provide space for the walk-in closet and their new master bathroom. The clients have, what we dubbed, a classy eclectic aesthetic and we wanted to embrace that with the materials. The 3 x 12 ceramic tile is Fireclay’s Tidewater glaze. The soft variation of a handmade tile plus the herringbone pattern installation makes for a real show stopper. We chose a 3 x 6 marble subway with blue and green veining to compliment the feature tile. The chrome and oil-rubbed bronze metal mix was carefully planned based on where we wanted to add brightness and where we wanted contrast. Chrome was a no-brainer for the shower because we wanted to let the Fireclay tile shine. Over at the vanity, we wanted the fixtures to pop so we opted for oil-rubbed bronze. Final details include a series of robe hook- which is a real option with our dry climate in Colorado. No smelly, damp towels!- a magazine rack ladder and a few pops of wood for warmth and texture.
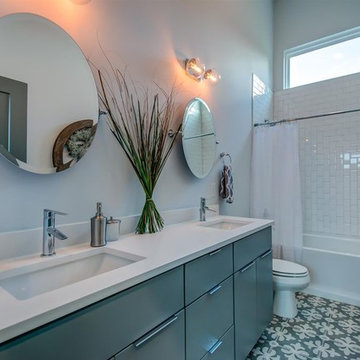
Inspiration for a contemporary 3/4 bathroom in Nashville with flat-panel cabinets, green cabinets, an alcove tub, a shower/bathtub combo, white tile, subway tile, white walls, cement tiles, an undermount sink, green floor, a shower curtain and white benchtops.

This primary bathroom renovation-addition incorporates a beautiful Fireclay tile color on the floor, carried through to the wall backsplash. We created a wet room that houses a freestanding tub and shower as the client wanted both in a relatively limited space. The recessed medicine cabinets act as both mirror and additional storage. The horizontal grain rift cut oak vanity adds warmth to the space. A large skylight sits over the shower - tub to bring in a tons of natural light.
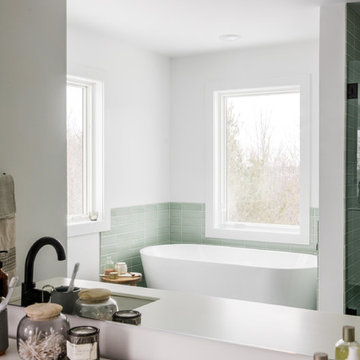
This is an example of a large scandinavian master bathroom in Grand Rapids with flat-panel cabinets, white cabinets, a freestanding tub, an alcove shower, green tile, ceramic tile, white walls, ceramic floors, an undermount sink, quartzite benchtops, green floor, a hinged shower door and white benchtops.
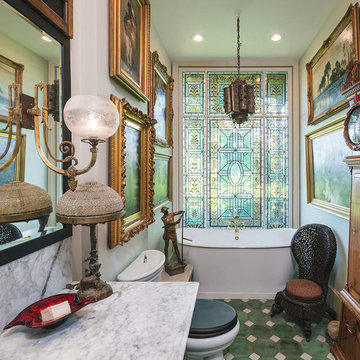
Turkish vanity, 19th century
Stained glass window - Brussels, 19th century
Photo by KuDa Photography
Inspiration for a traditional bathroom in Portland with a freestanding tub, white walls, green floor and white benchtops.
Inspiration for a traditional bathroom in Portland with a freestanding tub, white walls, green floor and white benchtops.
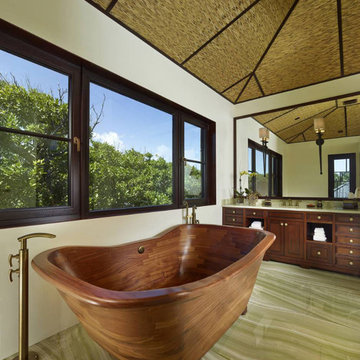
Mid-sized asian master bathroom in Other with recessed-panel cabinets, dark wood cabinets, a freestanding tub, beige walls, marble floors, an undermount sink, marble benchtops, green floor and white benchtops.
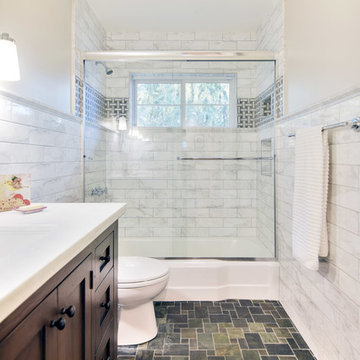
Jeff Beene
Photo of a mid-sized transitional 3/4 bathroom in Phoenix with shaker cabinets, dark wood cabinets, an alcove tub, a shower/bathtub combo, a two-piece toilet, white tile, marble, beige walls, mosaic tile floors, an undermount sink, quartzite benchtops, green floor, a sliding shower screen and white benchtops.
Photo of a mid-sized transitional 3/4 bathroom in Phoenix with shaker cabinets, dark wood cabinets, an alcove tub, a shower/bathtub combo, a two-piece toilet, white tile, marble, beige walls, mosaic tile floors, an undermount sink, quartzite benchtops, green floor, a sliding shower screen and white benchtops.
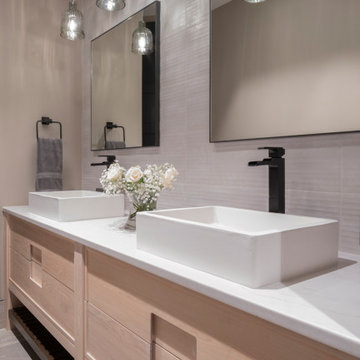
Inspiration for a mid-sized arts and crafts bathroom in Denver with furniture-like cabinets, light wood cabinets, a curbless shower, a one-piece toilet, white tile, ceramic tile, multi-coloured walls, porcelain floors, with a sauna, a vessel sink, engineered quartz benchtops, green floor, a hinged shower door and white benchtops.
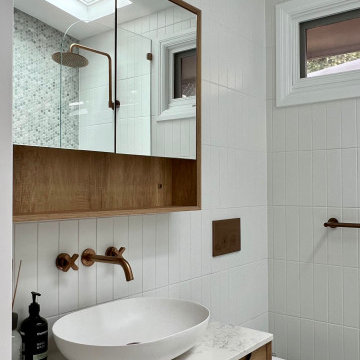
We were tasked to transform this long, narrow Victorian terrace into a modern space while maintaining some character from the era.
We completely re-worked the floor plan on this project. We opened up the back of this home, by removing a number of walls and levelling the floors throughout to create a space that flows harmoniously from the entry all the way through to the deck at the rear of the property.
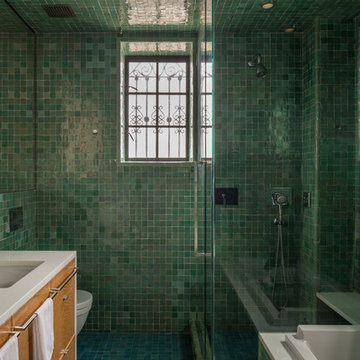
A teal and green bathroom is covered in moroccan tile evoking ocean and sky. Modern fixtures with traditional tile make the perfect unexpected pairing in this Master bathroom. Photo by Gabe Border
Bathroom Design Ideas with Green Floor and White Benchtops
6