All Toilets Bathroom Design Ideas with Green Floor
Refine by:
Budget
Sort by:Popular Today
181 - 200 of 1,221 photos
Item 1 of 3
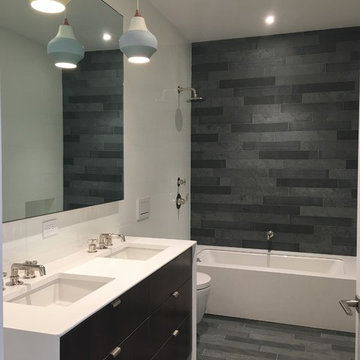
Photo of a large modern kids bathroom in New York with flat-panel cabinets, medium wood cabinets, an undermount tub, a wall-mount toilet, green tile, slate, white walls, slate floors, engineered quartz benchtops, green floor and white benchtops.
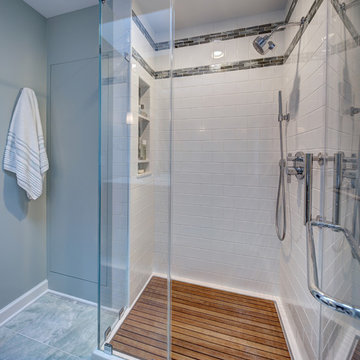
Wing Wong/ Memories TTL
Design ideas for a small transitional master bathroom in New York with flat-panel cabinets, medium wood cabinets, white tile, ceramic tile, glass benchtops, a two-piece toilet, green walls, marble floors, an integrated sink, green floor and a hinged shower door.
Design ideas for a small transitional master bathroom in New York with flat-panel cabinets, medium wood cabinets, white tile, ceramic tile, glass benchtops, a two-piece toilet, green walls, marble floors, an integrated sink, green floor and a hinged shower door.
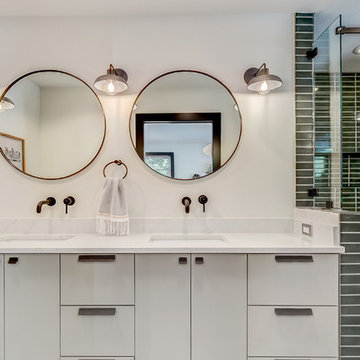
Mid-sized contemporary master bathroom in Dallas with flat-panel cabinets, grey cabinets, an open shower, a one-piece toilet, green tile, ceramic tile, white walls, ceramic floors, an undermount sink, quartzite benchtops, green floor and a sliding shower screen.
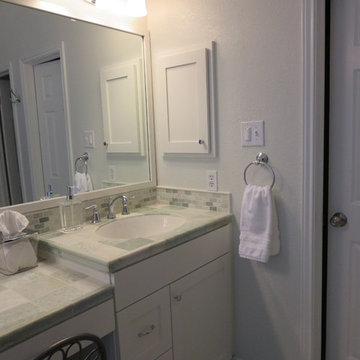
Mid-sized transitional master bathroom in Austin with shaker cabinets, white cabinets, a drop-in tub, a corner shower, a one-piece toilet, green tile, marble, green walls, marble floors, an undermount sink, marble benchtops, green floor and a hinged shower door.
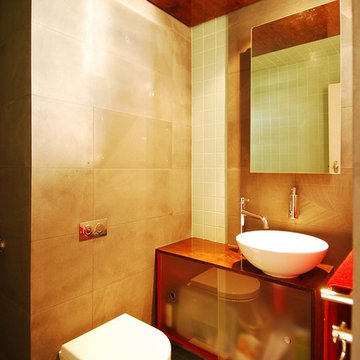
Small modern 3/4 bathroom in Perth with glass-front cabinets, dark wood cabinets, an open shower, a wall-mount toilet, green tile, ceramic tile, green walls, ceramic floors, a vessel sink, engineered quartz benchtops, green floor, an open shower, brown benchtops, a single vanity and a floating vanity.
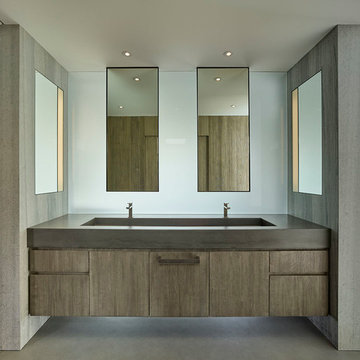
Benny Chan
Inspiration for a mid-sized midcentury master bathroom in Los Angeles with glass-front cabinets, light wood cabinets, a freestanding tub, a curbless shower, a one-piece toilet, brown tile, brown walls, concrete floors, an integrated sink, concrete benchtops, green floor, a hinged shower door and grey benchtops.
Inspiration for a mid-sized midcentury master bathroom in Los Angeles with glass-front cabinets, light wood cabinets, a freestanding tub, a curbless shower, a one-piece toilet, brown tile, brown walls, concrete floors, an integrated sink, concrete benchtops, green floor, a hinged shower door and grey benchtops.
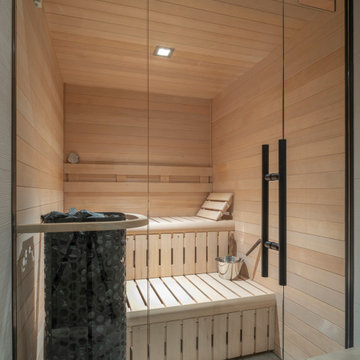
Photo of a mid-sized arts and crafts bathroom in Denver with furniture-like cabinets, light wood cabinets, a curbless shower, a one-piece toilet, white tile, ceramic tile, multi-coloured walls, porcelain floors, with a sauna, a vessel sink, engineered quartz benchtops, green floor, a hinged shower door and white benchtops.
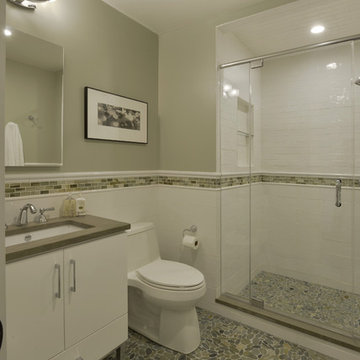
This upstairs full bathroom features a mix of classic style tile patterns and modern fixtures. The greige wall color is soothing and creates a peaceful backdrop to the accent tile, floor tile, and white subway wainscot.
Photo: Peter Krupenye
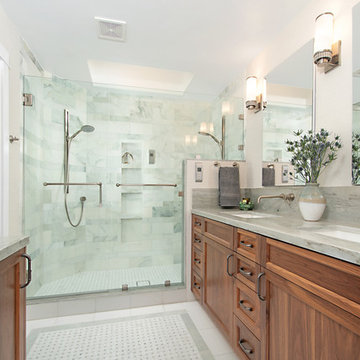
This master bath was remodeled with function and storage in mind. Craftsman style and timeless design using natural marble and quartzite for timeless appeal.
Preview First, Mark
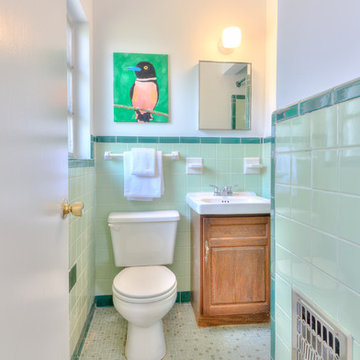
Hi-Res Homes
Small midcentury master bathroom in Tampa with raised-panel cabinets, dark wood cabinets, a two-piece toilet, ceramic tile, white walls, mosaic tile floors, a console sink and green floor.
Small midcentury master bathroom in Tampa with raised-panel cabinets, dark wood cabinets, a two-piece toilet, ceramic tile, white walls, mosaic tile floors, a console sink and green floor.
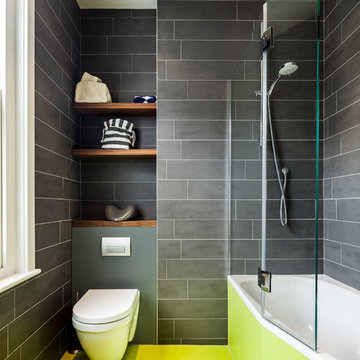
Petra Figueroa
Contemporary bathroom in London with a drop-in tub, a shower/bathtub combo, a wall-mount toilet and green floor.
Contemporary bathroom in London with a drop-in tub, a shower/bathtub combo, a wall-mount toilet and green floor.
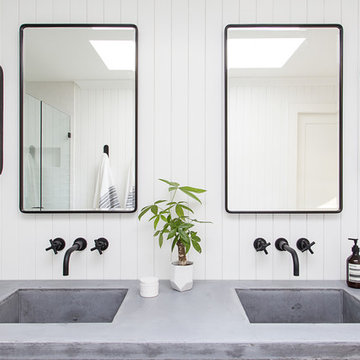
Photography by Raquel Langworthy
Mid-sized transitional master bathroom in New York with flat-panel cabinets, light wood cabinets, an open shower, a two-piece toilet, white tile, ceramic tile, white walls, cement tiles, an integrated sink, concrete benchtops, green floor and a hinged shower door.
Mid-sized transitional master bathroom in New York with flat-panel cabinets, light wood cabinets, an open shower, a two-piece toilet, white tile, ceramic tile, white walls, cement tiles, an integrated sink, concrete benchtops, green floor and a hinged shower door.
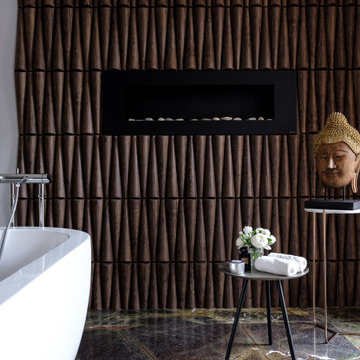
This is an example of a large master bathroom in Moscow with a freestanding tub, a wall-mount toilet, purple walls, marble floors, an undermount sink, wood benchtops, green floor, brown benchtops, a double vanity and a freestanding vanity.
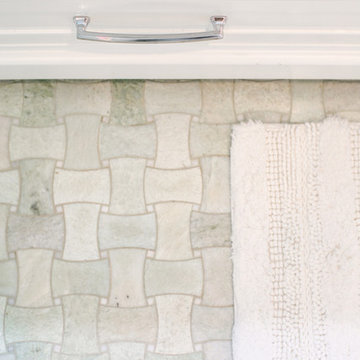
Words cannot describe the level of transformation this beautiful 60’s ranch has undergone. The home was blessed with a ton of natural light, however the sectioned rooms made for large awkward spaces without much functionality. By removing the dividing walls and reworking a few key functioning walls, this home is ready to entertain friends and family for all occasions. The large island has dual ovens for serious bake-off competitions accompanied with an inset induction cooktop equipped with a pop-up ventilation system. Plenty of storage surrounds the cooking stations providing large countertop space and seating nook for two. The beautiful natural quartzite is a show stopper throughout with it’s honed finish and serene blue/green hue providing a touch of color. Mother-of-Pearl backsplash tiles compliment the quartzite countertops and soft linen cabinets. The level of functionality has been elevated by moving the washer & dryer to a newly created closet situated behind the refrigerator and keeps hidden by a ceiling mounted barn-door. The new laundry room and storage closet opposite provide a functional solution for maintaining easy access to both areas without door swings restricting the path to the family room. Full height pantry cabinet make up the rest of the wall providing plenty of storage space and a natural division between casual dining to formal dining. Built-in cabinetry with glass doors provides the opportunity to showcase family dishes and heirlooms accented with in-cabinet lighting. With the wall partitions removed, the dining room easily flows into the rest of the home while maintaining its special moment. A large peninsula divides the kitchen space from the seating room providing plentiful storage including countertop cabinets for hidden storage, a charging nook, and a custom doggy station for the beloved dog with an elevated bowl deck and shallow drawer for leashes and treats! Beautiful large format tiles with a touch of modern flair bring all these spaces together providing a texture and color unlike any other with spots of iridescence, brushed concrete, and hues of blue and green. The original master bath and closet was divided into two parts separated by a hallway and door leading to the outside. This created an itty-bitty bathroom and plenty of untapped floor space with potential! By removing the interior walls and bringing the new bathroom space into the bedroom, we created a functional bathroom and walk-in closet space. By reconfiguration the bathroom layout to accommodate a walk-in shower and dual vanity, we took advantage of every square inch and made it functional and beautiful! A pocket door leads into the bathroom suite and a large full-length mirror on a mosaic accent wall greets you upon entering. To the left is a pocket door leading into the walk-in closet, and to the right is the new master bath. A natural marble floor mosaic in a basket weave pattern is warm to the touch thanks to the heating system underneath. Large format white wall tiles with glass mosaic accent in the shower and continues as a wainscot throughout the bathroom providing a modern touch and compliment the classic marble floor. A crisp white double vanity furniture piece completes the space. The journey of the Yosemite project is one we will never forget. Not only were we given the opportunity to transform this beautiful home into a more functional and beautiful space, we were blessed with such amazing clients who were endlessly appreciative of TVL – and for that we are grateful!

This elegant 3/4 bath masterfully combines subtle and classy finishes. Satin brass hardware, plumbing fixtures, sconce light fixture, and mirror frame inlay add a bit of sparkle to the muted colors of the white oak vanity and the pale green floor tiles. Shower tile from Ann Sacks, Cambria countertop and backsplash, Phillip Jeffries wallpaper and bulit-in, custom white oak niche and shelves.

This 1956 John Calder Mackay home had been poorly renovated in years past. We kept the 1400 sqft footprint of the home, but re-oriented and re-imagined the bland white kitchen to a midcentury olive green kitchen that opened up the sight lines to the wall of glass facing the rear yard. We chose materials that felt authentic and appropriate for the house: handmade glazed ceramics, bricks inspired by the California coast, natural white oaks heavy in grain, and honed marbles in complementary hues to the earth tones we peppered throughout the hard and soft finishes. This project was featured in the Wall Street Journal in April 2022.
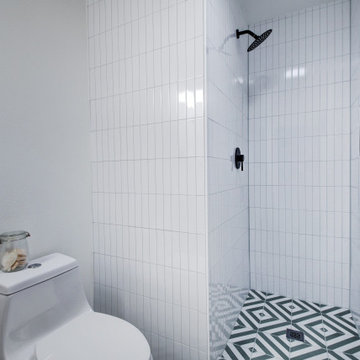
This mid-century modern 3/4 bathroom features a vanity with hairpin legs, brass and black fixtures, and colorful tile
This is an example of a small midcentury 3/4 bathroom in Austin with flat-panel cabinets, medium wood cabinets, an alcove shower, a one-piece toilet, white tile, porcelain tile, white walls, porcelain floors, an undermount sink, engineered quartz benchtops, green floor, an open shower, white benchtops, a niche, a single vanity and a freestanding vanity.
This is an example of a small midcentury 3/4 bathroom in Austin with flat-panel cabinets, medium wood cabinets, an alcove shower, a one-piece toilet, white tile, porcelain tile, white walls, porcelain floors, an undermount sink, engineered quartz benchtops, green floor, an open shower, white benchtops, a niche, a single vanity and a freestanding vanity.

L'alcova della vasca doccia è rivestita in mosaico in vetro verde della bisazza, formato rettangolare. Rubinetteria Hansgrohe. Scaldasalviette della Deltacalor con tubolari ribaltabili. Vasca idromassaggio della Kaldewei in acciaio.
Pareti colorate in smalto verde. Seduta contenitore in corian. Le pareti del volume vasca doccia non arrivano a soffitto e la copertura è realizzata con un vetro apribile. Un'anta scorrevole in vetro permette di chiudere la zona doccia. A pavimento sono state recuperate le vecchie cementine originali della casa che hanno colore base verde da cui è originata la scelta del rivestimento e colore pareti.
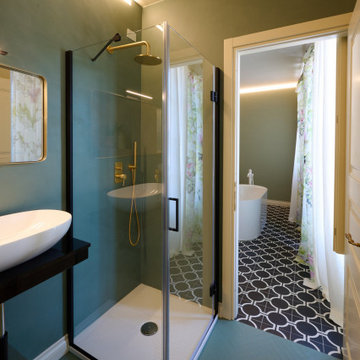
Progettazione e realizzazione di Master bedroom per Villa Marengo Guest House struttura ricettiva in stile liberty .Volver (ritorno) Il nome di questa camera esprime in totum l’idea di questa struttura, un luogo progettato per le persone cosmopolite in ricerca del comfort , quiete e armonia. Un piccolo angolo progettato su l’idea della designer Lina Petra dove poter soffermarsi ai viaggiatori in un luogo capace di regale belle sensazioni ed ospitalità cordiale .
Attenti accostamenti della designer fra colori, illuminazione, finiture, dettagli lussuosi come la vasca free-standing , pavimentazione in Cementine Bisaza fatte a mano scelte per mantenere autenticità ed originalità del luogo. Decorazioni di rivestimento murale con scenari di paesaggi naturalistici che richiama il ritorno alle nostre origini .
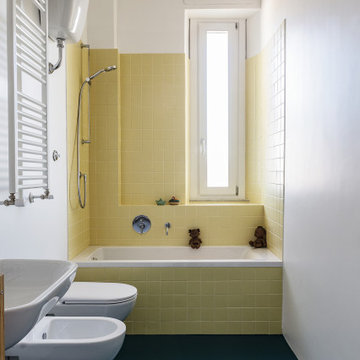
Ph: Igor Gentili
This is an example of a small bathroom in Rome with a drop-in tub, yellow walls, a two-piece toilet, yellow tile, porcelain tile, concrete floors, a wall-mount sink, green floor, a shower curtain and a single vanity.
This is an example of a small bathroom in Rome with a drop-in tub, yellow walls, a two-piece toilet, yellow tile, porcelain tile, concrete floors, a wall-mount sink, green floor, a shower curtain and a single vanity.
All Toilets Bathroom Design Ideas with Green Floor
10