All Toilets Bathroom Design Ideas with Green Floor
Refine by:
Budget
Sort by:Popular Today
141 - 160 of 1,220 photos
Item 1 of 3
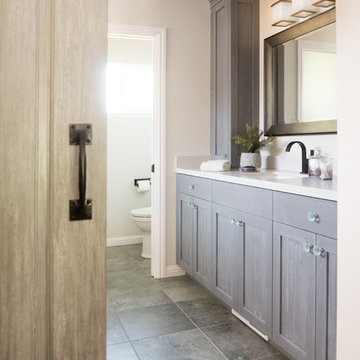
Finding a home is not easy in a seller’s market, but when my clients discovered one—even though it needed a bit of work—in a beautiful area of the Santa Cruz Mountains, they decided to jump in. Surrounded by old-growth redwood trees and a sense of old-time history, the house’s location informed the design brief for their desired remodel work. Yet I needed to balance this with my client’s preference for clean-lined, modern style.
Suffering from a previous remodel, the galley-like bathroom in the master suite was long and dank. My clients were willing to completely redesign the layout of the suite, so the bathroom became the walk-in closet. We borrowed space from the bedroom to create a new, larger master bathroom which now includes a separate tub and shower.
The look of the room nods to nature with organic elements like a pebbled shower floor and vertical accent tiles of honed green slate. A custom vanity of blue weathered wood and a ceiling that recalls the look of pressed tin evoke a time long ago when people settled this mountain region. At the same time, the hardware in the room looks to the future with sleek, modular shapes in a chic matte black finish. Harmonious, serene, with personality: just what my clients wanted.
Photo: Bernardo Grijalva
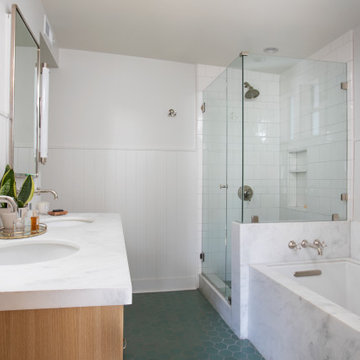
Design ideas for a mid-sized transitional master bathroom in Los Angeles with flat-panel cabinets, light wood cabinets, an undermount tub, a corner shower, a one-piece toilet, white tile, ceramic tile, white walls, ceramic floors, an undermount sink, marble benchtops, green floor, a hinged shower door, white benchtops, a double vanity, a floating vanity and planked wall panelling.
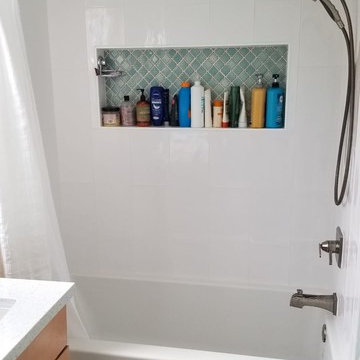
This transitional bathroom incorporates soft wood tones with various shades of green used throughout the room providing a nice transitional feel.
The sea foam green walls tastefully complement the darker green tiles used on the bathroom floor and in the inset shower shelf.
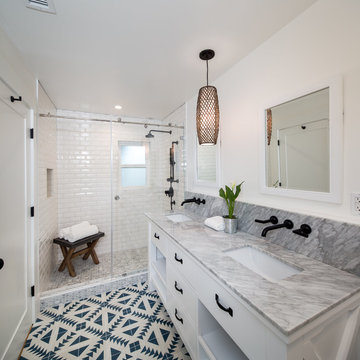
Marcell Puzsar
Inspiration for a mid-sized eclectic master bathroom in San Francisco with flat-panel cabinets, white cabinets, an alcove shower, a one-piece toilet, white tile, ceramic tile, white walls, light hardwood floors, an undermount sink, marble benchtops, a sliding shower screen and green floor.
Inspiration for a mid-sized eclectic master bathroom in San Francisco with flat-panel cabinets, white cabinets, an alcove shower, a one-piece toilet, white tile, ceramic tile, white walls, light hardwood floors, an undermount sink, marble benchtops, a sliding shower screen and green floor.
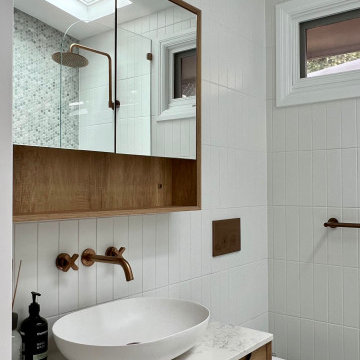
We were tasked to transform this long, narrow Victorian terrace into a modern space while maintaining some character from the era.
We completely re-worked the floor plan on this project. We opened up the back of this home, by removing a number of walls and levelling the floors throughout to create a space that flows harmoniously from the entry all the way through to the deck at the rear of the property.
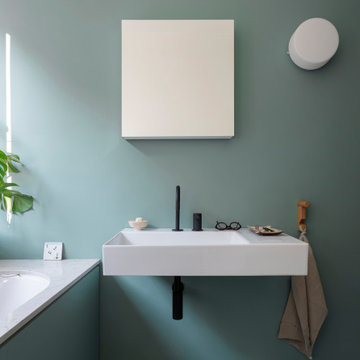
Mid-sized contemporary 3/4 bathroom in Milan with an undermount tub, a curbless shower, a wall-mount toilet, green tile, green walls, concrete floors, engineered quartz benchtops, green floor, a hinged shower door, white benchtops and a single vanity.
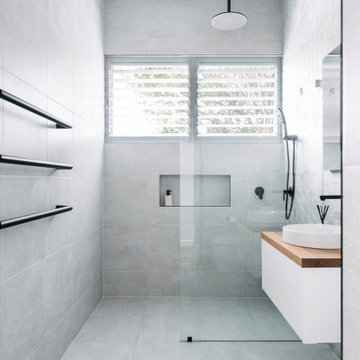
Contemporary and minimal bathroom with distant treetop views.
Design ideas for a mid-sized contemporary kids bathroom in Sydney with flat-panel cabinets, white cabinets, an open shower, a wall-mount toilet, gray tile, ceramic tile, grey walls, ceramic floors, a vessel sink, wood benchtops, green floor, an open shower, brown benchtops, a niche, a single vanity and a floating vanity.
Design ideas for a mid-sized contemporary kids bathroom in Sydney with flat-panel cabinets, white cabinets, an open shower, a wall-mount toilet, gray tile, ceramic tile, grey walls, ceramic floors, a vessel sink, wood benchtops, green floor, an open shower, brown benchtops, a niche, a single vanity and a floating vanity.
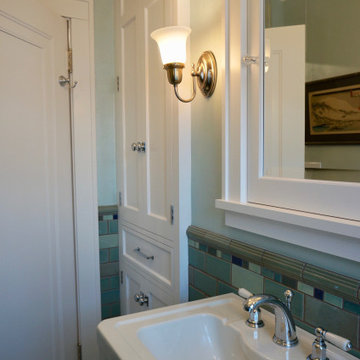
These homeowners wanted an elegant and highly-crafted second-floor bath remodel. Starting with custom tile, stone accents and custom cabinetry, the finishing touch was to install gorgeous fixtures by Rohl, DXV and a retro radiator spray-painted silver. Photos by Greg Schmidt.
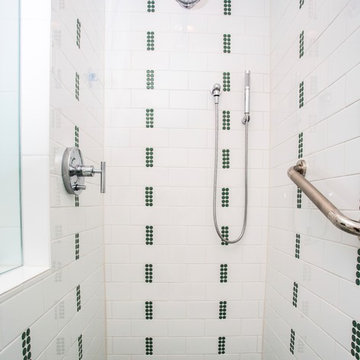
Inspiration for a small transitional master bathroom in New York with shaker cabinets, green cabinets, a freestanding tub, an alcove shower, a two-piece toilet, white tile, subway tile, white walls, marble floors, an undermount sink, engineered quartz benchtops, green floor and a hinged shower door.
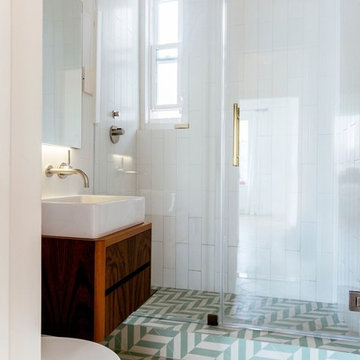
Design ideas for a large transitional master bathroom in New York with furniture-like cabinets, dark wood cabinets, a curbless shower, a one-piece toilet, white tile, stone tile, white walls, mosaic tile floors, a wall-mount sink, marble benchtops, green floor, a hinged shower door, white benchtops, a single vanity and a floating vanity.
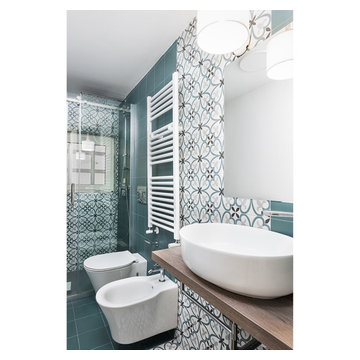
Bagno minimal arrichito dai colore verde e dal decoro delle cementine
This is an example of a small industrial 3/4 bathroom in Rome with a curbless shower, a two-piece toilet, green tile, porcelain tile, green walls, porcelain floors, a vessel sink, wood benchtops, green floor, a sliding shower screen, beige benchtops, a single vanity, a floating vanity and recessed.
This is an example of a small industrial 3/4 bathroom in Rome with a curbless shower, a two-piece toilet, green tile, porcelain tile, green walls, porcelain floors, a vessel sink, wood benchtops, green floor, a sliding shower screen, beige benchtops, a single vanity, a floating vanity and recessed.
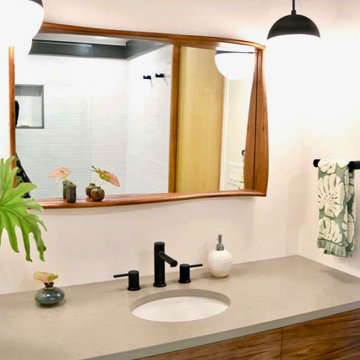
Designed and styled by Brand*Eye Home, this bathroom renovation was built to fit the style of the homeowner’s mid-century gem. Featuring cement tile floors and a variety of colors and textures, Fritz Carpentry & Contracting completed the look with a sleek floating vanity out of walnut.
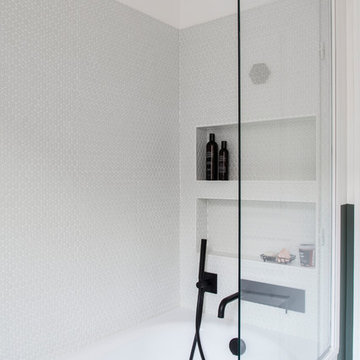
Design ideas for a small scandinavian master bathroom in Paris with green cabinets, a wall-mount toilet, white tile, ceramic tile, terrazzo floors, a drop-in sink, terrazzo benchtops, green floor and green benchtops.
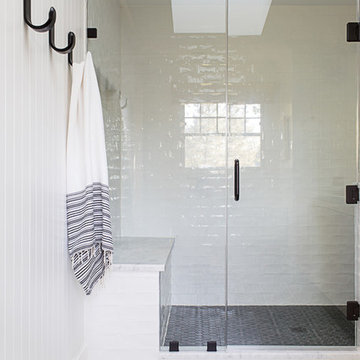
Photography by Raquel Langworthy
This is an example of a mid-sized transitional master bathroom in New York with flat-panel cabinets, light wood cabinets, an open shower, a two-piece toilet, white tile, ceramic tile, white walls, cement tiles, an integrated sink, concrete benchtops, green floor and a hinged shower door.
This is an example of a mid-sized transitional master bathroom in New York with flat-panel cabinets, light wood cabinets, an open shower, a two-piece toilet, white tile, ceramic tile, white walls, cement tiles, an integrated sink, concrete benchtops, green floor and a hinged shower door.
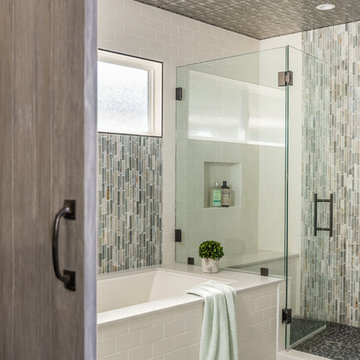
Finding a home is not easy in a seller’s market, but when my clients discovered one—even though it needed a bit of work—in a beautiful area of the Santa Cruz Mountains, they decided to jump in. Surrounded by old-growth redwood trees and a sense of old-time history, the house’s location informed the design brief for their desired remodel work. Yet I needed to balance this with my client’s preference for clean-lined, modern style.
Suffering from a previous remodel, the galley-like bathroom in the master suite was long and dank. My clients were willing to completely redesign the layout of the suite, so the bathroom became the walk-in closet. We borrowed space from the bedroom to create a new, larger master bathroom which now includes a separate tub and shower.
The look of the room nods to nature with organic elements like a pebbled shower floor and vertical accent tiles of honed green slate. A custom vanity of blue weathered wood and a ceiling that recalls the look of pressed tin evoke a time long ago when people settled this mountain region. At the same time, the hardware in the room looks to the future with sleek, modular shapes in a chic matte black finish. Harmonious, serene, with personality: just what my clients wanted.
Photo: Bernardo Grijalva
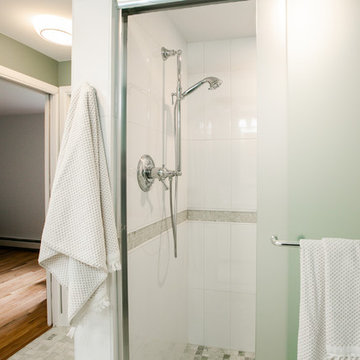
Words cannot describe the level of transformation this beautiful 60’s ranch has undergone. The home was blessed with a ton of natural light, however the sectioned rooms made for large awkward spaces without much functionality. By removing the dividing walls and reworking a few key functioning walls, this home is ready to entertain friends and family for all occasions. The large island has dual ovens for serious bake-off competitions accompanied with an inset induction cooktop equipped with a pop-up ventilation system. Plenty of storage surrounds the cooking stations providing large countertop space and seating nook for two. The beautiful natural quartzite is a show stopper throughout with it’s honed finish and serene blue/green hue providing a touch of color. Mother-of-Pearl backsplash tiles compliment the quartzite countertops and soft linen cabinets. The level of functionality has been elevated by moving the washer & dryer to a newly created closet situated behind the refrigerator and keeps hidden by a ceiling mounted barn-door. The new laundry room and storage closet opposite provide a functional solution for maintaining easy access to both areas without door swings restricting the path to the family room. Full height pantry cabinet make up the rest of the wall providing plenty of storage space and a natural division between casual dining to formal dining. Built-in cabinetry with glass doors provides the opportunity to showcase family dishes and heirlooms accented with in-cabinet lighting. With the wall partitions removed, the dining room easily flows into the rest of the home while maintaining its special moment. A large peninsula divides the kitchen space from the seating room providing plentiful storage including countertop cabinets for hidden storage, a charging nook, and a custom doggy station for the beloved dog with an elevated bowl deck and shallow drawer for leashes and treats! Beautiful large format tiles with a touch of modern flair bring all these spaces together providing a texture and color unlike any other with spots of iridescence, brushed concrete, and hues of blue and green. The original master bath and closet was divided into two parts separated by a hallway and door leading to the outside. This created an itty-bitty bathroom and plenty of untapped floor space with potential! By removing the interior walls and bringing the new bathroom space into the bedroom, we created a functional bathroom and walk-in closet space. By reconfiguration the bathroom layout to accommodate a walk-in shower and dual vanity, we took advantage of every square inch and made it functional and beautiful! A pocket door leads into the bathroom suite and a large full-length mirror on a mosaic accent wall greets you upon entering. To the left is a pocket door leading into the walk-in closet, and to the right is the new master bath. A natural marble floor mosaic in a basket weave pattern is warm to the touch thanks to the heating system underneath. Large format white wall tiles with glass mosaic accent in the shower and continues as a wainscot throughout the bathroom providing a modern touch and compliment the classic marble floor. A crisp white double vanity furniture piece completes the space. The journey of the Yosemite project is one we will never forget. Not only were we given the opportunity to transform this beautiful home into a more functional and beautiful space, we were blessed with such amazing clients who were endlessly appreciative of TVL – and for that we are grateful!
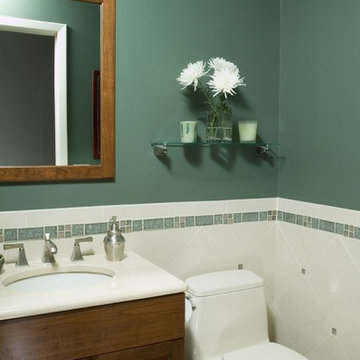
Inspiration for a small transitional 3/4 bathroom in New York with shaker cabinets, dark wood cabinets, a one-piece toilet, beige tile, ceramic tile, green walls, ceramic floors, an undermount sink, solid surface benchtops and green floor.
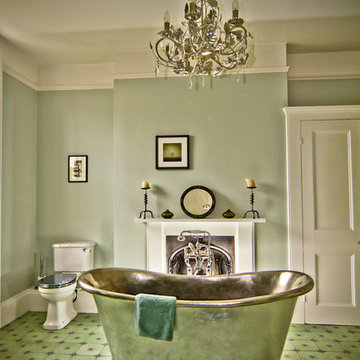
Tim Burton
This is an example of a traditional bathroom in Sussex with a freestanding tub, a two-piece toilet, green walls and green floor.
This is an example of a traditional bathroom in Sussex with a freestanding tub, a two-piece toilet, green walls and green floor.
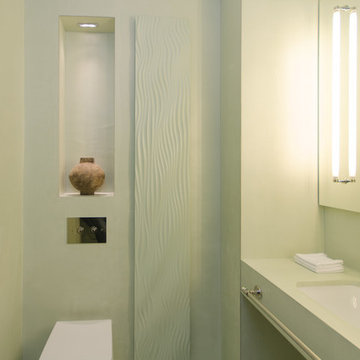
Fotos: www.tegosophie.de
Photo of a mid-sized contemporary bathroom in Munich with raised-panel cabinets, green cabinets, an undermount tub, a curbless shower, a bidet, green walls, an undermount sink, green floor and an open shower.
Photo of a mid-sized contemporary bathroom in Munich with raised-panel cabinets, green cabinets, an undermount tub, a curbless shower, a bidet, green walls, an undermount sink, green floor and an open shower.

Hood House is a playful protector that respects the heritage character of Carlton North whilst celebrating purposeful change. It is a luxurious yet compact and hyper-functional home defined by an exploration of contrast: it is ornamental and restrained, subdued and lively, stately and casual, compartmental and open.
For us, it is also a project with an unusual history. This dual-natured renovation evolved through the ownership of two separate clients. Originally intended to accommodate the needs of a young family of four, we shifted gears at the eleventh hour and adapted a thoroughly resolved design solution to the needs of only two. From a young, nuclear family to a blended adult one, our design solution was put to a test of flexibility.
The result is a subtle renovation almost invisible from the street yet dramatic in its expressive qualities. An oblique view from the northwest reveals the playful zigzag of the new roof, the rippling metal hood. This is a form-making exercise that connects old to new as well as establishing spatial drama in what might otherwise have been utilitarian rooms upstairs. A simple palette of Australian hardwood timbers and white surfaces are complimented by tactile splashes of brass and rich moments of colour that reveal themselves from behind closed doors.
Our internal joke is that Hood House is like Lazarus, risen from the ashes. We’re grateful that almost six years of hard work have culminated in this beautiful, protective and playful house, and so pleased that Glenda and Alistair get to call it home.
All Toilets Bathroom Design Ideas with Green Floor
8