Bathroom Design Ideas with Green Tile and a Built-in Vanity
Refine by:
Budget
Sort by:Popular Today
201 - 220 of 1,269 photos
Item 1 of 3
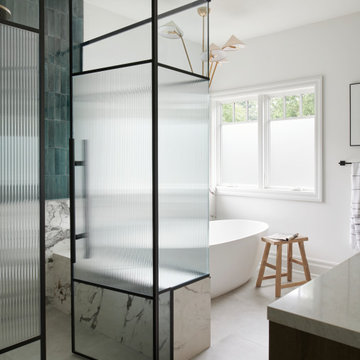
Large transitional master bathroom in Toronto with flat-panel cabinets, medium wood cabinets, a freestanding tub, a corner shower, a wall-mount toilet, green tile, porcelain tile, white walls, porcelain floors, an undermount sink, engineered quartz benchtops, grey floor, a hinged shower door, beige benchtops, a shower seat, a double vanity and a built-in vanity.

Our clients wanted to add on to their 1950's ranch house, but weren't sure whether to go up or out. We convinced them to go out, adding a Primary Suite addition with bathroom, walk-in closet, and spacious Bedroom with vaulted ceiling. To connect the addition with the main house, we provided plenty of light and a built-in bookshelf with detailed pendant at the end of the hall. The clients' style was decidedly peaceful, so we created a wet-room with green glass tile, a door to a small private garden, and a large fir slider door from the bedroom to a spacious deck. We also used Yakisugi siding on the exterior, adding depth and warmth to the addition. Our clients love using the tub while looking out on their private paradise!
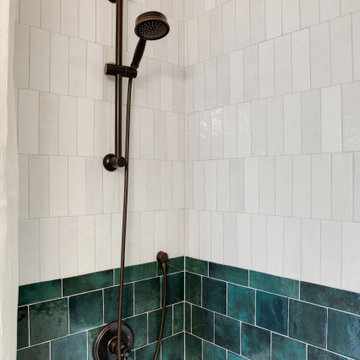
The Moen Eco-Performance Handheld Shower in Oil Rubbed Bronze creates a vintage feel with the furniture-style vanity in the guest bathroom remodel.
This is an example of a mid-sized arts and crafts 3/4 bathroom in Portland with furniture-like cabinets, brown cabinets, a drop-in tub, a shower/bathtub combo, a one-piece toilet, green tile, ceramic tile, grey walls, ceramic floors, a drop-in sink, quartzite benchtops, beige floor, a shower curtain, beige benchtops, a niche, a single vanity and a built-in vanity.
This is an example of a mid-sized arts and crafts 3/4 bathroom in Portland with furniture-like cabinets, brown cabinets, a drop-in tub, a shower/bathtub combo, a one-piece toilet, green tile, ceramic tile, grey walls, ceramic floors, a drop-in sink, quartzite benchtops, beige floor, a shower curtain, beige benchtops, a niche, a single vanity and a built-in vanity.

Perched on a forested hillside above Missoula, the Pattee Canyon Residence provides a series of bright, light filled spaces for a young family of six. Set into the hillside, the home appears humble from the street while opening up to panoramic views towards the valley. The family frequently puts on large gatherings for friends of all ages; thus, multiple “eddy out” spaces were created throughout the home for more intimate chats.
Exposed steel structural ribs and generous glazing in the great room create a rhythm and draw one’s gaze to the folding horizon. Smaller windows on the lower level frame intimate portraits of nature. Cedar siding and dark shingle roofing help the home blend in with its piney surroundings. Inside, rough sawn cabinetry and nature inspired tile provide a textural balance with the bright white spaces and contemporary fixtures.
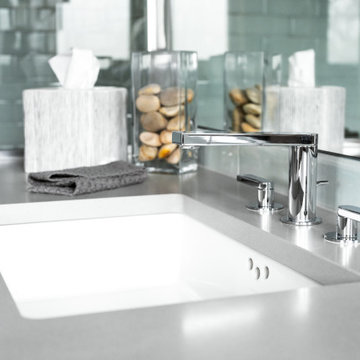
This is an example of a mid-sized midcentury master bathroom in Milwaukee with flat-panel cabinets, light wood cabinets, a curbless shower, a two-piece toilet, green tile, ceramic tile, grey walls, porcelain floors, an undermount sink, engineered quartz benchtops, black floor, a hinged shower door, grey benchtops, a single vanity and a built-in vanity.
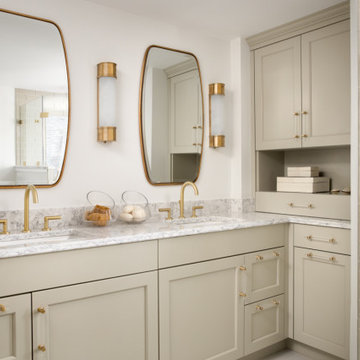
This sage green and gold master bath features custom cabinetry and a large shower with glass tile and brushed gold fixtures.
This is an example of a mid-sized traditional master bathroom in Baltimore with green cabinets, a corner shower, a one-piece toilet, green tile, glass tile, white walls, ceramic floors, an undermount sink, engineered quartz benchtops, beige floor, a hinged shower door, white benchtops, a shower seat, a double vanity and a built-in vanity.
This is an example of a mid-sized traditional master bathroom in Baltimore with green cabinets, a corner shower, a one-piece toilet, green tile, glass tile, white walls, ceramic floors, an undermount sink, engineered quartz benchtops, beige floor, a hinged shower door, white benchtops, a shower seat, a double vanity and a built-in vanity.
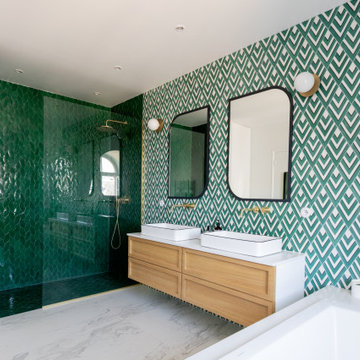
Rénovation d'un appartement en duplex de 200m2 dans le 17ème arrondissement de Paris.
Design Charlotte Féquet & Laurie Mazit.
Photos Laura Jacques.
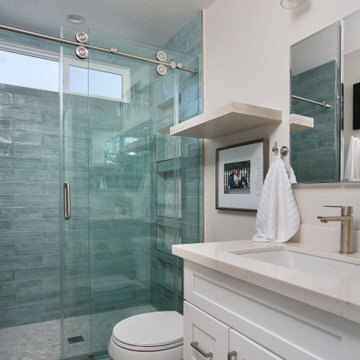
Design ideas for a small traditional 3/4 bathroom in Orange County with shaker cabinets, white cabinets, a drop-in tub, a shower/bathtub combo, a one-piece toilet, green tile, subway tile, white walls, laminate floors, an undermount sink, engineered quartz benchtops, brown floor, a sliding shower screen, white benchtops, a single vanity and a built-in vanity.
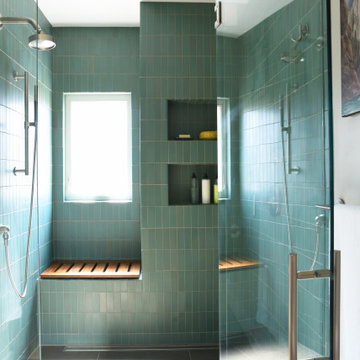
About five years ago, these homeowners saw the potential in a brick-and-oak-heavy, wallpaper-bedecked, 1990s-in-all-the-wrong-ways home tucked in a wooded patch among fields somewhere between Indianapolis and Bloomington. Their first project with SYH was a kitchen remodel, a total overhaul completed by JL Benton Contracting, that added color and function for this family of three (not counting the cats). A couple years later, they were knocking on our door again to strip the ensuite bedroom of its ruffled valences and red carpet—a bold choice that ran right into the bathroom (!)—and make it a serene retreat. Color and function proved the goals yet again, and JL Benton was back to make the design reality. The clients thoughtfully chose to maximize their budget in order to get a whole lot of bells and whistles—details that undeniably change their daily experience of the space. The fantastic zero-entry shower is composed of handmade tile from Heath Ceramics of California. A window where the was none, a handsome teak bench, thoughtful niches, and Kohler fixtures in vibrant brushed nickel finish complete the shower. Custom mirrors and cabinetry by Stoll’s Woodworking, in both the bathroom and closet, elevate the whole design. What you don't see: heated floors, which everybody needs in Indiana.
Contractor: JL Benton Contracting
Cabinetry: Stoll's Woodworking
Photographer: Michiko Owaki
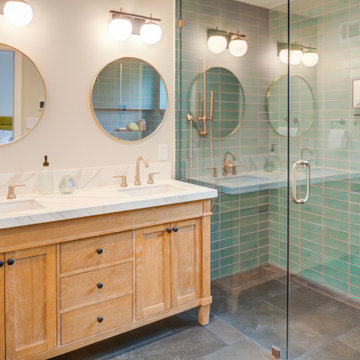
Photo Credit: Treve Johnson Photography
Photo of a mid-sized transitional master bathroom in San Francisco with shaker cabinets, grey cabinets, a curbless shower, a two-piece toilet, green tile, ceramic tile, black walls, slate floors, an undermount sink, engineered quartz benchtops, grey floor, a hinged shower door, white benchtops, a double vanity and a built-in vanity.
Photo of a mid-sized transitional master bathroom in San Francisco with shaker cabinets, grey cabinets, a curbless shower, a two-piece toilet, green tile, ceramic tile, black walls, slate floors, an undermount sink, engineered quartz benchtops, grey floor, a hinged shower door, white benchtops, a double vanity and a built-in vanity.
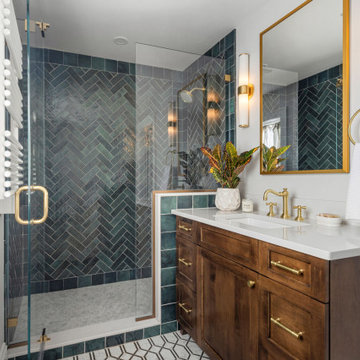
Primary bathroom remodel in Medford, MA. Maple stain cabinetry, with frameless construction, shaker door with reverse raised panel. Porcelain black and white mosaic floor tiles, quartz countertop, green subway tile in shower, Newport Brass fixtures in Satin Brass, Toto sink, Toto toilet, Runtal towel warmer, Robern medicine cabinet, and Rejuvenation light fixtures and hardware.
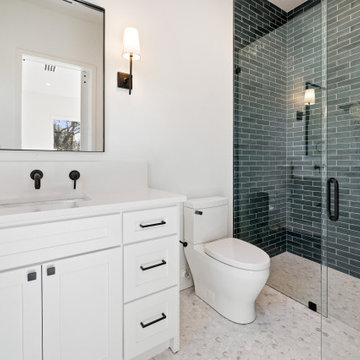
Design ideas for a modern kids bathroom in Dallas with shaker cabinets, white cabinets, a curbless shower, a two-piece toilet, green tile, ceramic tile, white walls, ceramic floors, an undermount sink, engineered quartz benchtops, white floor, a hinged shower door, white benchtops, a single vanity and a built-in vanity.
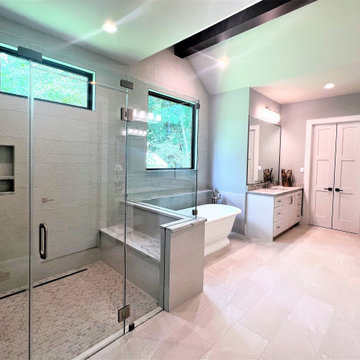
Photo of a large transitional master bathroom in Houston with shaker cabinets, white cabinets, green tile, porcelain tile, porcelain floors, an undermount sink, quartzite benchtops, a hinged shower door, a shower seat, a single vanity and a built-in vanity.
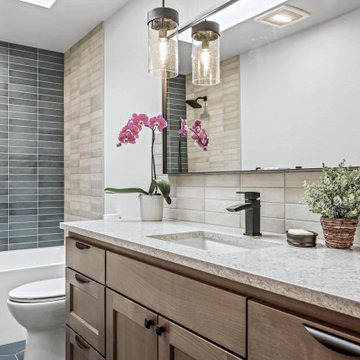
Deep soaking alcove tub with tile surround in a modern layout. Custom vanity and asian inspired accents.
Mid-sized transitional 3/4 bathroom in Portland with furniture-like cabinets, beige cabinets, an alcove tub, an alcove shower, a two-piece toilet, green tile, ceramic tile, grey walls, ceramic floors, an undermount sink, engineered quartz benchtops, turquoise floor, a shower curtain, grey benchtops, a single vanity and a built-in vanity.
Mid-sized transitional 3/4 bathroom in Portland with furniture-like cabinets, beige cabinets, an alcove tub, an alcove shower, a two-piece toilet, green tile, ceramic tile, grey walls, ceramic floors, an undermount sink, engineered quartz benchtops, turquoise floor, a shower curtain, grey benchtops, a single vanity and a built-in vanity.
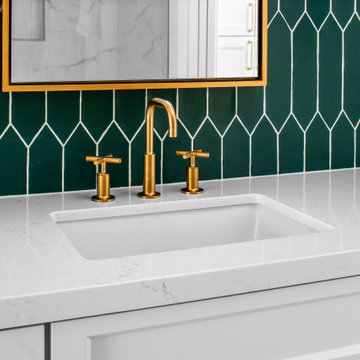
Inspiration for a large country kids bathroom in San Diego with shaker cabinets, green cabinets, a curbless shower, a one-piece toilet, green tile, marble, white walls, ceramic floors, an undermount sink, quartzite benchtops, beige floor, a shower curtain, white benchtops, a niche, a double vanity and a built-in vanity.

This is an example of a mid-sized contemporary master bathroom in Wellington with dark wood cabinets, a drop-in tub, a corner shower, a one-piece toilet, green tile, ceramic tile, white walls, ceramic floors, a drop-in sink, beige floor, a hinged shower door, white benchtops, a single vanity, a built-in vanity and flat-panel cabinets.

Inspiration for a mid-sized country kids bathroom in Nashville with recessed-panel cabinets, green cabinets, a double shower, a two-piece toilet, green tile, terra-cotta tile, blue walls, ceramic floors, an undermount sink, marble benchtops, grey floor, a hinged shower door, grey benchtops, a single vanity and a built-in vanity.
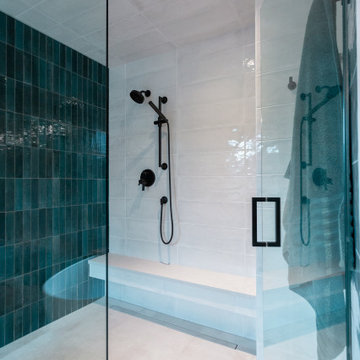
A linear drain under the bench is seamless and minimal.
Mid-sized modern master bathroom in Calgary with shaker cabinets, green cabinets, a freestanding tub, a double shower, green tile, porcelain tile, white walls, porcelain floors, an undermount sink, engineered quartz benchtops, a hinged shower door, white benchtops, a shower seat, a double vanity and a built-in vanity.
Mid-sized modern master bathroom in Calgary with shaker cabinets, green cabinets, a freestanding tub, a double shower, green tile, porcelain tile, white walls, porcelain floors, an undermount sink, engineered quartz benchtops, a hinged shower door, white benchtops, a shower seat, a double vanity and a built-in vanity.

This narrow galley style primary bathroom was opened up by eliminating a wall between the toilet and vanity zones, enlarging the vanity counter space, and expanding the shower into dead space between the existing shower and the exterior wall.
Now the space is the relaxing haven they'd hoped for for years.
The warm, modern palette features soft green cabinetry, sage green ceramic tile with a high variation glaze and a fun accent tile with gold and silver tones in the shower niche that ties together the brass and brushed nickel fixtures and accessories, and a herringbone wood-look tile flooring that anchors the space with warmth.
Wood accents are repeated in the softly curved mirror frame, the unique ash wood grab bars, and the bench in the shower.
Quartz counters and shower elements are easy to mantain and provide a neutral break in the palette.
The sliding shower door system allows for easy access without a door swing bumping into the toilet seat.
The closet across from the vanity was updated with a pocket door, eliminating the previous space stealing small swinging doors.
Storage features include a pull out hamper for quick sorting of dirty laundry and a tall cabinet on the counter that provides storage at an easy to grab height.
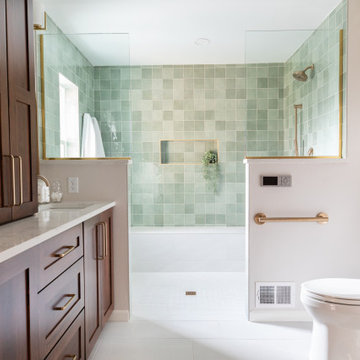
Bathroom remodel.
This is an example of a large modern master bathroom in Other with shaker cabinets, brown cabinets, an open shower, a one-piece toilet, green tile, ceramic tile, grey walls, ceramic floors, a drop-in sink, engineered quartz benchtops, grey floor, an open shower, white benchtops, a shower seat, a double vanity and a built-in vanity.
This is an example of a large modern master bathroom in Other with shaker cabinets, brown cabinets, an open shower, a one-piece toilet, green tile, ceramic tile, grey walls, ceramic floors, a drop-in sink, engineered quartz benchtops, grey floor, an open shower, white benchtops, a shower seat, a double vanity and a built-in vanity.
Bathroom Design Ideas with Green Tile and a Built-in Vanity
11