Bathroom Design Ideas with Green Tile and a Built-in Vanity
Refine by:
Budget
Sort by:Popular Today
161 - 180 of 1,257 photos
Item 1 of 3
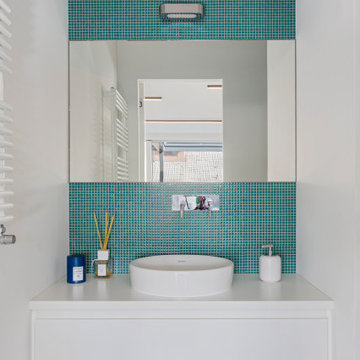
bagno ospiti, con bacinella in appoggio, mobile lavabo su misura, micro mosaico turchese di ex.t alle pareti. lampada Talo di artemide.
Small contemporary bathroom in Milan with flat-panel cabinets, white cabinets, green tile, glass tile, green walls, concrete floors, a vessel sink, wood benchtops, grey floor, white benchtops, a niche, a single vanity, a built-in vanity and recessed.
Small contemporary bathroom in Milan with flat-panel cabinets, white cabinets, green tile, glass tile, green walls, concrete floors, a vessel sink, wood benchtops, grey floor, white benchtops, a niche, a single vanity, a built-in vanity and recessed.
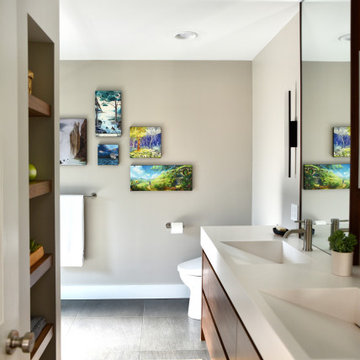
About five years ago, these homeowners saw the potential in a brick-and-oak-heavy, wallpaper-bedecked, 1990s-in-all-the-wrong-ways home tucked in a wooded patch among fields somewhere between Indianapolis and Bloomington. Their first project with SYH was a kitchen remodel, a total overhaul completed by JL Benton Contracting, that added color and function for this family of three (not counting the cats). A couple years later, they were knocking on our door again to strip the ensuite bedroom of its ruffled valences and red carpet—a bold choice that ran right into the bathroom (!)—and make it a serene retreat. Color and function proved the goals yet again, and JL Benton was back to make the design reality. The clients thoughtfully chose to maximize their budget in order to get a whole lot of bells and whistles—details that undeniably change their daily experience of the space. The fantastic zero-entry shower is composed of handmade tile from Heath Ceramics of California. A window where the was none, a handsome teak bench, thoughtful niches, and Kohler fixtures in vibrant brushed nickel finish complete the shower. Custom mirrors and cabinetry by Stoll’s Woodworking, in both the bathroom and closet, elevate the whole design. What you don't see: heated floors, which everybody needs in Indiana.
Contractor: JL Benton Contracting
Cabinetry: Stoll's Woodworking
Photographer: Michiko Owaki

This is an example of a mid-sized transitional wet room bathroom in San Francisco with shaker cabinets, light wood cabinets, green tile, ceramic tile, white walls, marble floors, an undermount sink, marble benchtops, white floor, a hinged shower door, white benchtops, a shower seat and a built-in vanity.

Design ideas for a small contemporary master bathroom in Other with shaker cabinets, light wood cabinets, a curbless shower, a one-piece toilet, green tile, ceramic tile, white walls, ceramic floors, an undermount sink, quartzite benchtops, grey floor, an open shower, white benchtops, a niche, a double vanity and a built-in vanity.

Our clients wanted to add on to their 1950's ranch house, but weren't sure whether to go up or out. We convinced them to go out, adding a Primary Suite addition with bathroom, walk-in closet, and spacious Bedroom with vaulted ceiling. To connect the addition with the main house, we provided plenty of light and a built-in bookshelf with detailed pendant at the end of the hall. The clients' style was decidedly peaceful, so we created a wet-room with green glass tile, a door to a small private garden, and a large fir slider door from the bedroom to a spacious deck. We also used Yakisugi siding on the exterior, adding depth and warmth to the addition. Our clients love using the tub while looking out on their private paradise!

A guest bath transformation in Bothell featuring a unique modern coastal aesthetic complete with a floral patterned tile flooring and a bold Moroccan-inspired green shower surround.
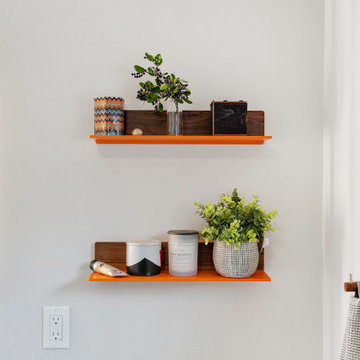
This is an example of a small eclectic master bathroom in San Francisco with flat-panel cabinets, brown cabinets, an alcove shower, a bidet, green tile, terra-cotta tile, white walls, cement tiles, an integrated sink, multi-coloured floor, a sliding shower screen, white benchtops, a single vanity and a built-in vanity.
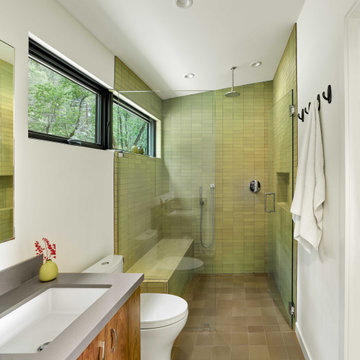
Mid-sized bathroom in San Francisco with an open shower, a one-piece toilet, green tile, ceramic tile, a drop-in sink, engineered quartz benchtops, beige floor, an open shower, grey benchtops, a shower seat, a single vanity and a built-in vanity.
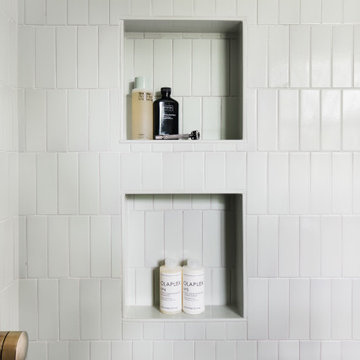
Inspiration for a mid-sized transitional 3/4 bathroom in Austin with flat-panel cabinets, light wood cabinets, an alcove shower, a one-piece toilet, green tile, porcelain tile, white walls, an undermount sink, engineered quartz benchtops, beige floor, a hinged shower door, white benchtops, a double vanity and a built-in vanity.

Small modern master bathroom in Other with shaker cabinets, light wood cabinets, a curbless shower, a one-piece toilet, green tile, ceramic tile, white walls, ceramic floors, an undermount sink, quartzite benchtops, grey floor, an open shower, white benchtops, a niche, a double vanity and a built-in vanity.

Design ideas for a mid-sized country kids bathroom in Nashville with recessed-panel cabinets, green cabinets, a double shower, a two-piece toilet, green tile, terra-cotta tile, blue walls, ceramic floors, an undermount sink, marble benchtops, grey floor, a hinged shower door, grey benchtops, a single vanity and a built-in vanity.
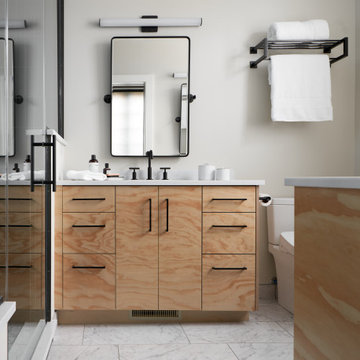
This is an example of an industrial master bathroom in Other with flat-panel cabinets, light wood cabinets, a double shower, a bidet, green tile, ceramic tile, grey walls, porcelain floors, an undermount sink, engineered quartz benchtops, white floor, a hinged shower door, white benchtops, a shower seat, a single vanity and a built-in vanity.
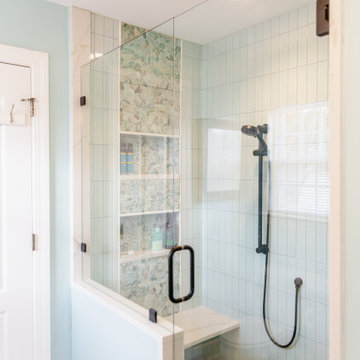
A generous shower was added to a small bathroom incorporating spa like natural materials creating a zen oasis for a busy couple. A cantilevered quartz bench in the shower rests beneath over sized niches providing ample storage.

Design ideas for a mid-sized midcentury master bathroom in Atlanta with furniture-like cabinets, light wood cabinets, a curbless shower, a two-piece toilet, green tile, terra-cotta tile, white walls, marble floors, an undermount sink, marble benchtops, multi-coloured floor, an open shower, white benchtops, an enclosed toilet, a double vanity, a built-in vanity and wallpaper.
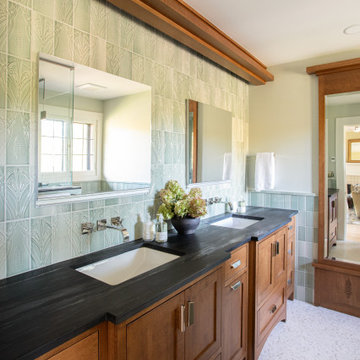
Photo of a large arts and crafts master bathroom in Minneapolis with flat-panel cabinets, medium wood cabinets, an alcove shower, a one-piece toilet, green tile, ceramic tile, green walls, mosaic tile floors, a drop-in sink, soapstone benchtops, multi-coloured floor, a hinged shower door, black benchtops, a shower seat, a double vanity and a built-in vanity.
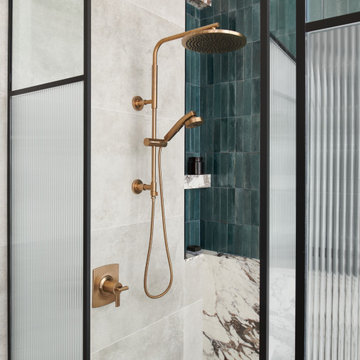
Design ideas for a large transitional master bathroom in Toronto with flat-panel cabinets, medium wood cabinets, a freestanding tub, a corner shower, a wall-mount toilet, green tile, porcelain tile, green walls, porcelain floors, an undermount sink, engineered quartz benchtops, grey floor, a hinged shower door, beige benchtops, a niche, a double vanity and a built-in vanity.

This narrow galley style primary bathroom was opened up by eliminating a wall between the toilet and vanity zones, enlarging the vanity counter space, and expanding the shower into dead space between the existing shower and the exterior wall.
Now the space is the relaxing haven they'd hoped for for years.
The warm, modern palette features soft green cabinetry, sage green ceramic tile with a high variation glaze and a fun accent tile with gold and silver tones in the shower niche that ties together the brass and brushed nickel fixtures and accessories, and a herringbone wood-look tile flooring that anchors the space with warmth.
Wood accents are repeated in the softly curved mirror frame, the unique ash wood grab bars, and the bench in the shower.
Quartz counters and shower elements are easy to mantain and provide a neutral break in the palette.
The sliding shower door system allows for easy access without a door swing bumping into the toilet seat.
The closet across from the vanity was updated with a pocket door, eliminating the previous space stealing small swinging doors.
Storage features include a pull out hamper for quick sorting of dirty laundry and a tall cabinet on the counter that provides storage at an easy to grab height.

We reconfigured the space, moving the door to the toilet room behind the vanity which offered more storage at the vanity area and gave the toilet room more privacy. If the linen towers each vanity sink has their own pullout hamper for dirty laundry. Its bright but the dramatic green tile offers a rich element to the room

A guest bath transformation in Bothell featuring a unique modern coastal aesthetic complete with a floral patterned tile flooring and a bold Moroccan-inspired green shower surround.

Rénovation complète d'un appartement haussmmannien de 70m2 dans le 14ème arr. de Paris. Les espaces ont été repensés pour créer une grande pièce de vie regroupant la cuisine, la salle à manger et le salon. Les espaces sont sobres et colorés. Pour optimiser les rangements et mettre en valeur les volumes, le mobilier est sur mesure, il s'intègre parfaitement au style de l'appartement haussmannien.
Bathroom Design Ideas with Green Tile and a Built-in Vanity
9