Bathroom Design Ideas with Green Tile and a Hinged Shower Door
Refine by:
Budget
Sort by:Popular Today
61 - 80 of 3,148 photos
Item 1 of 3
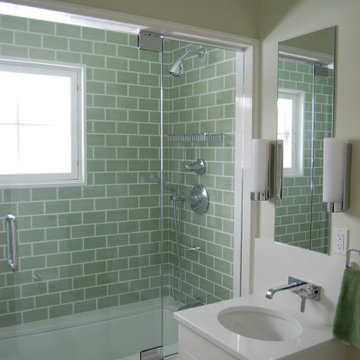
Clean transitional on suite bathroom
Photo of a small transitional kids bathroom in Bridgeport with flat-panel cabinets, white cabinets, an undermount tub, a shower/bathtub combo, a two-piece toilet, green tile, porcelain tile, green walls, porcelain floors, an undermount sink, quartzite benchtops, green floor, a hinged shower door, white benchtops, a single vanity and a floating vanity.
Photo of a small transitional kids bathroom in Bridgeport with flat-panel cabinets, white cabinets, an undermount tub, a shower/bathtub combo, a two-piece toilet, green tile, porcelain tile, green walls, porcelain floors, an undermount sink, quartzite benchtops, green floor, a hinged shower door, white benchtops, a single vanity and a floating vanity.
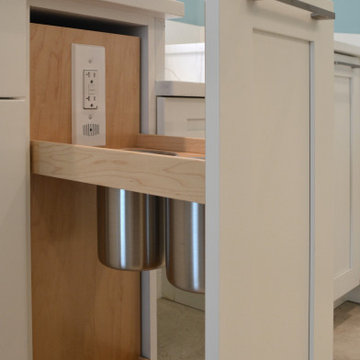
This pullout accommodates a plugged in hair dryer or curling iron even when hot.
This is an example of a large transitional master bathroom in Miami with shaker cabinets, white cabinets, a corner shower, a two-piece toilet, green tile, glass tile, blue walls, marble floors, an undermount sink, engineered quartz benchtops, beige floor, a hinged shower door, white benchtops, an enclosed toilet, a double vanity, a built-in vanity and coffered.
This is an example of a large transitional master bathroom in Miami with shaker cabinets, white cabinets, a corner shower, a two-piece toilet, green tile, glass tile, blue walls, marble floors, an undermount sink, engineered quartz benchtops, beige floor, a hinged shower door, white benchtops, an enclosed toilet, a double vanity, a built-in vanity and coffered.
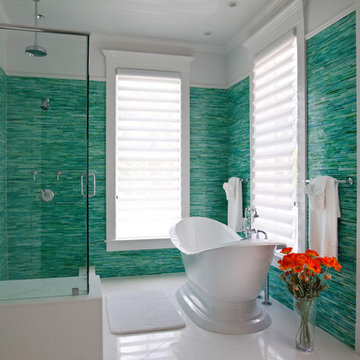
Design ideas for a beach style bathroom in Denver with a freestanding tub, a corner shower, green tile, white walls, white floor and a hinged shower door.
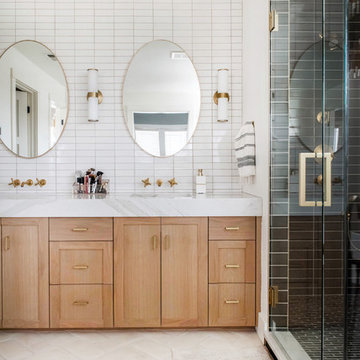
A dramatic contrast between Fireclay Tile's handmade white backsplash tiles and moody grey shower tiles takes a stacked pattern from simple to standout in this luxe master bath.
FIRECLAY TILE SHOWN
3x9 Shower Tile in Loch Ness
1x4 Shower Pan Tile in Loch Ness
2x6 Backsplash Tile in Tusk
DESIGN
Everyday Interior Design
PHOTOS
Kelli Kroneberger Photography
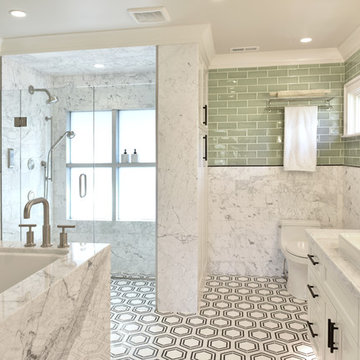
Paul Gates Photography
This is an example of a transitional master bathroom in Other with white cabinets, a corner tub, a curbless shower, a one-piece toilet, green tile, ceramic tile, marble floors, a vessel sink, marble benchtops, a hinged shower door, white benchtops, recessed-panel cabinets and multi-coloured floor.
This is an example of a transitional master bathroom in Other with white cabinets, a corner tub, a curbless shower, a one-piece toilet, green tile, ceramic tile, marble floors, a vessel sink, marble benchtops, a hinged shower door, white benchtops, recessed-panel cabinets and multi-coloured floor.
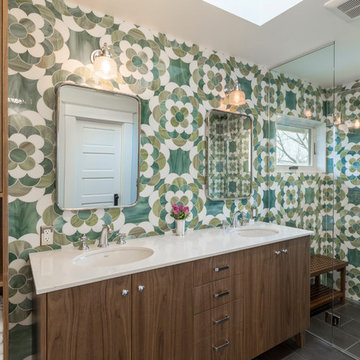
Caitlin Murray
Design ideas for a transitional 3/4 bathroom in Portland with flat-panel cabinets, dark wood cabinets, a curbless shower, green tile, multi-coloured tile, an undermount sink, black floor, a hinged shower door and white benchtops.
Design ideas for a transitional 3/4 bathroom in Portland with flat-panel cabinets, dark wood cabinets, a curbless shower, green tile, multi-coloured tile, an undermount sink, black floor, a hinged shower door and white benchtops.
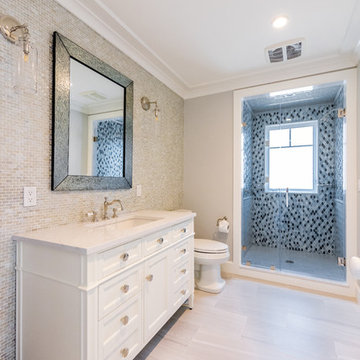
Photo by: Daniel Contelmo Jr.
Photo of a mid-sized beach style 3/4 bathroom in New York with medium wood cabinets, an alcove shower, a one-piece toilet, green tile, glass tile, grey walls, vinyl floors, an integrated sink, quartzite benchtops, beige floor, a hinged shower door, white benchtops and recessed-panel cabinets.
Photo of a mid-sized beach style 3/4 bathroom in New York with medium wood cabinets, an alcove shower, a one-piece toilet, green tile, glass tile, grey walls, vinyl floors, an integrated sink, quartzite benchtops, beige floor, a hinged shower door, white benchtops and recessed-panel cabinets.
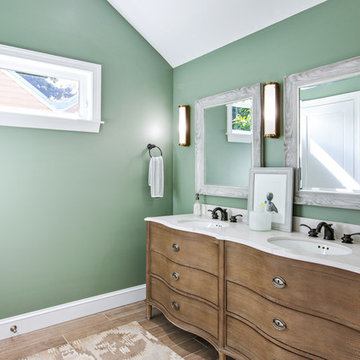
Design ideas for a mid-sized master bathroom in Miami with a one-piece toilet, green tile, ceramic tile, green walls, cement tiles, an undermount sink, engineered quartz benchtops, a hinged shower door and white benchtops.
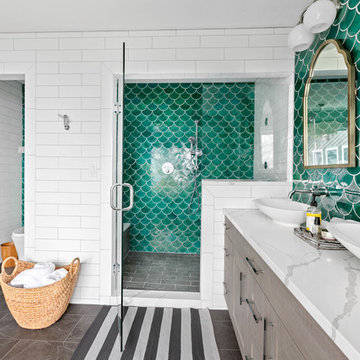
Snowberry Lane Photography
Design ideas for a large beach style master bathroom in Seattle with grey cabinets, a freestanding tub, an alcove shower, a one-piece toilet, green tile, mosaic tile, white walls, porcelain floors, a vessel sink, engineered quartz benchtops, grey floor, a hinged shower door and white benchtops.
Design ideas for a large beach style master bathroom in Seattle with grey cabinets, a freestanding tub, an alcove shower, a one-piece toilet, green tile, mosaic tile, white walls, porcelain floors, a vessel sink, engineered quartz benchtops, grey floor, a hinged shower door and white benchtops.
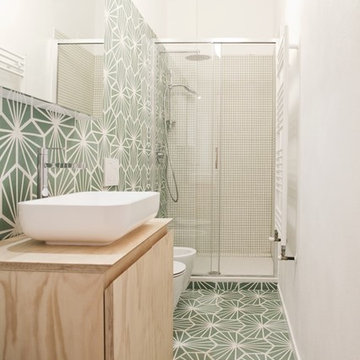
Il pavimento è, e deve essere, anche il gioco di materie: nella loro successione, deve istituire “sequenze” di materie e così di colore, come di dimensioni e di forme: il pavimento è un “finito” fantastico e preciso, è una progressione o successione. Nei abbiamo creato pattern geometrici usando le cementine esagonali.

The clients of this fantastic project contracted New Spaces and Baxter Design to work together to collaboratively design and price the extension to their existing cottage home in Narrabundah. Together with Baxter Design, we worked closely with the owners through the design process, ensuring that the project was aligned with their desires for their home, and their budget. Following the successful design process, New Spaces were contracted to build the extension.
The facade design features reclaimed brick, paired with a dark timber cladding for the ultimate contemporary look, joining with the contrasting cottage through a linkway.
Internally, a large and bright lounge room features solid blackbutt timber flooring, and is accompanied by a delightfully pink powder room. Views to the gum trees are taken in at both ends of the staircase leading up to a generous master bedroom. The uniquely green ensuite has been planned for and finished to the highest degree, and features a custom vanity and quality fixtures.
The smooth build of this extension was achieved according to the client's expectations and budget. It is a testament to the success of the design and build process, which involves thorough planning, cost analysis, and reduces the instances of variations and unknowns.

Inspiration for a beach style master bathroom in Boston with green cabinets, a corner shower, a one-piece toilet, green tile, ceramic tile, white walls, porcelain floors, a vessel sink, engineered quartz benchtops, a hinged shower door, white benchtops, a single vanity, a built-in vanity, decorative wall panelling and flat-panel cabinets.

We reconfigured the space, moving the door to the toilet room behind the vanity which offered more storage at the vanity area and gave the toilet room more privacy. If the linen towers each vanity sink has their own pullout hamper for dirty laundry. Its bright but the dramatic green tile offers a rich element to the room

Our clients wanted to add on to their 1950's ranch house, but weren't sure whether to go up or out. We convinced them to go out, adding a Primary Suite addition with bathroom, walk-in closet, and spacious Bedroom with vaulted ceiling. To connect the addition with the main house, we provided plenty of light and a built-in bookshelf with detailed pendant at the end of the hall. The clients' style was decidedly peaceful, so we created a wet-room with green glass tile, a door to a small private garden, and a large fir slider door from the bedroom to a spacious deck. We also used Yakisugi siding on the exterior, adding depth and warmth to the addition. Our clients love using the tub while looking out on their private paradise!

Experience the latest renovation by TK Homes with captivating Mid Century contemporary design by Jessica Koltun Home. Offering a rare opportunity in the Preston Hollow neighborhood, this single story ranch home situated on a prime lot has been superbly rebuilt to new construction specifications for an unparalleled showcase of quality and style. The mid century inspired color palette of textured whites and contrasting blacks flow throughout the wide-open floor plan features a formal dining, dedicated study, and Kitchen Aid Appliance Chef's kitchen with 36in gas range, and double island. Retire to your owner's suite with vaulted ceilings, an oversized shower completely tiled in Carrara marble, and direct access to your private courtyard. Three private outdoor areas offer endless opportunities for entertaining. Designer amenities include white oak millwork, tongue and groove shiplap, marble countertops and tile, and a high end lighting, plumbing, & hardware.

Design ideas for a small contemporary master bathroom in Orlando with shaker cabinets, light wood cabinets, a one-piece toilet, green tile, marble, green walls, porcelain floors, an undermount sink, engineered quartz benchtops, grey floor, a hinged shower door, white benchtops, a shower seat, a double vanity and a floating vanity.

Small modern kids bathroom in Melbourne with flat-panel cabinets, medium wood cabinets, a corner tub, a corner shower, green tile, a vessel sink, engineered quartz benchtops, grey floor, a hinged shower door, yellow benchtops, a single vanity and a floating vanity.
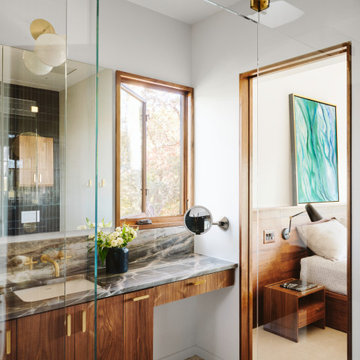
Master Bed/Bath Remodel
This is an example of a small modern master bathroom in Austin with flat-panel cabinets, dark wood cabinets, a freestanding tub, a curbless shower, a wall-mount toilet, green tile, ceramic tile, terrazzo floors, an undermount sink, quartzite benchtops, a hinged shower door, a double vanity and a floating vanity.
This is an example of a small modern master bathroom in Austin with flat-panel cabinets, dark wood cabinets, a freestanding tub, a curbless shower, a wall-mount toilet, green tile, ceramic tile, terrazzo floors, an undermount sink, quartzite benchtops, a hinged shower door, a double vanity and a floating vanity.
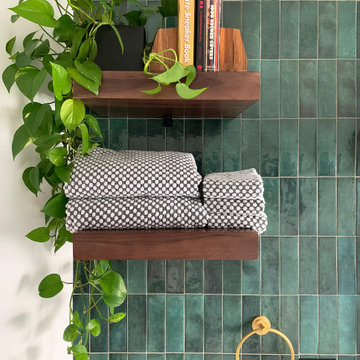
Mid-sized contemporary bathroom in Chicago with dark wood cabinets, a corner shower, a one-piece toilet, green tile, porcelain tile, white walls, porcelain floors, engineered quartz benchtops, black floor, a hinged shower door, a single vanity and a freestanding vanity.
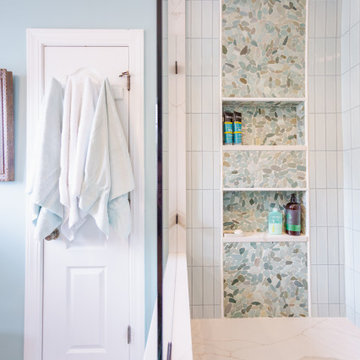
Rocks and Tile in soothing spa colors envelop the shower. A cantilevered quartz bench in the shower rests beneath over sized niches providing ample storage.
Bathroom Design Ideas with Green Tile and a Hinged Shower Door
4

