Bathroom Design Ideas with Green Tile and a Single Vanity
Refine by:
Budget
Sort by:Popular Today
161 - 180 of 2,470 photos
Item 1 of 3
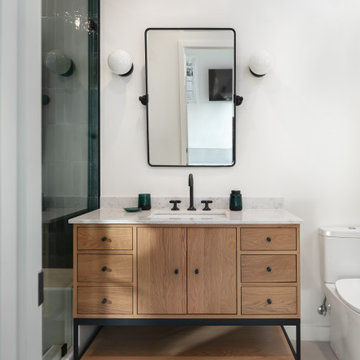
An ADU that will be mostly used as a pool house.
Large French doors with a good-sized awning window to act as a serving point from the interior kitchenette to the pool side.
A slick modern concrete floor finish interior is ready to withstand the heavy traffic of kids playing and dragging in water from the pool.
Vaulted ceilings with whitewashed cross beams provide a sensation of space.
An oversized shower with a good size vanity will make sure any guest staying over will be able to enjoy a comfort of a 5-star hotel.

Photo of a small contemporary master bathroom in San Luis Obispo with flat-panel cabinets, brown cabinets, an alcove tub, a shower/bathtub combo, a two-piece toilet, green tile, glass sheet wall, blue walls, ceramic floors, an integrated sink, solid surface benchtops, brown floor, a shower curtain, white benchtops, a single vanity and a built-in vanity.

On the other side of the stairway is a dreamy basement bathroom that mixes classic furnishings with bold patterns. Green ceramic tile in the shower is both soothing and functional, while Cle Tile in a bold, yet timeless pattern draws the eye. Complimented by a vintage-style vanity from Restoration Hardware and classic gold faucets and finishes, this is a bathroom any guest would love.
The bathroom layout remained largely the same, but the space was expanded to allow for a more spacious walk-in shower and vanity by relocating the wall to include a sink area previously part of the adjoining mudroom. With minimal impact to the existing plumbing, this bathroom was transformed aesthetically to create the luxurious experience our homeowners sought. Ample hooks for guests and little extras add subtle glam to an otherwise functional space.
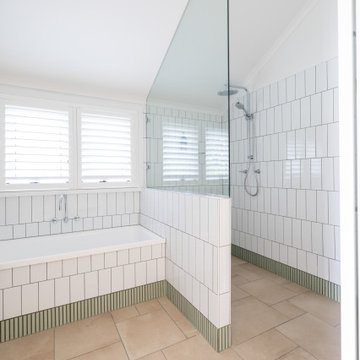
Lovingly called the ‘white house’, this stunning Queenslander was given a contemporary makeover with oak floors, custom joinery and modern furniture and artwork. Creative detailing and unique finish selections reference the period details of a traditional home, while bringing it into modern times.
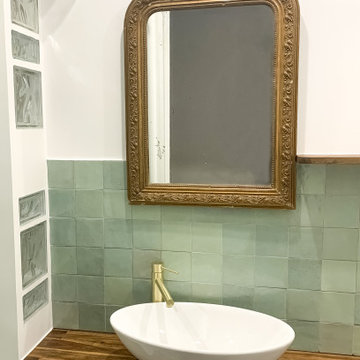
This is an example of a small midcentury 3/4 bathroom in Paris with an open shower, a wall-mount toilet, green tile, ceramic tile, white walls, travertine floors, a vessel sink, wood benchtops, beige floor and a single vanity.
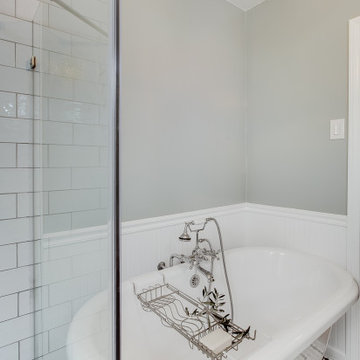
This classic vintage bathroom has it all. Claw-foot tub, mosaic black and white hexagon marble tile, glass shower and custom vanity.
Design ideas for a small traditional master bathroom in Los Angeles with furniture-like cabinets, white cabinets, a claw-foot tub, a curbless shower, a one-piece toilet, green tile, green walls, marble floors, a drop-in sink, marble benchtops, multi-coloured floor, a hinged shower door, white benchtops, a single vanity, a freestanding vanity and decorative wall panelling.
Design ideas for a small traditional master bathroom in Los Angeles with furniture-like cabinets, white cabinets, a claw-foot tub, a curbless shower, a one-piece toilet, green tile, green walls, marble floors, a drop-in sink, marble benchtops, multi-coloured floor, a hinged shower door, white benchtops, a single vanity, a freestanding vanity and decorative wall panelling.
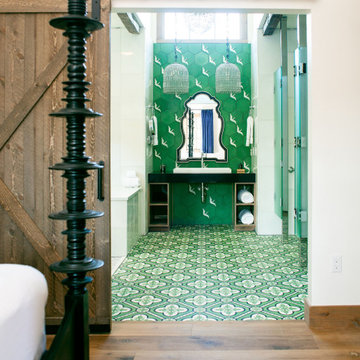
This is an example of a contemporary bathroom in Austin with green tile, black benchtops and a single vanity.
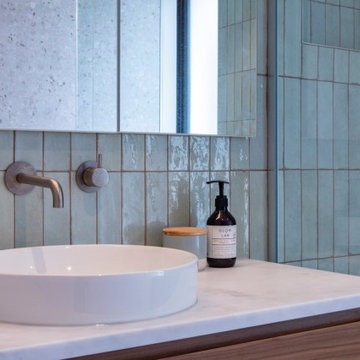
Modern Terrazzo Bathroom, First Floor Bathroom, Raised Floor Modern Bathroom, Open Shower With Raised Floor Bathroom, Modern Powder Room
This is an example of a mid-sized modern master bathroom in Perth with furniture-like cabinets, dark wood cabinets, an open shower, green tile, stone tile, porcelain floors, a vessel sink, engineered quartz benchtops, grey floor, an open shower, white benchtops, a single vanity, a floating vanity and wood walls.
This is an example of a mid-sized modern master bathroom in Perth with furniture-like cabinets, dark wood cabinets, an open shower, green tile, stone tile, porcelain floors, a vessel sink, engineered quartz benchtops, grey floor, an open shower, white benchtops, a single vanity, a floating vanity and wood walls.
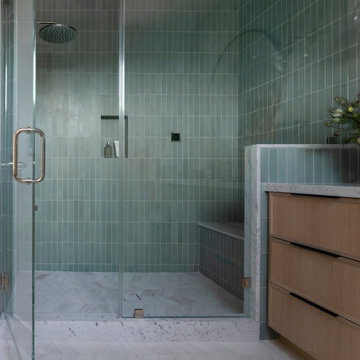
Design ideas for a mid-sized contemporary bathroom in San Francisco with shaker cabinets, light wood cabinets, green tile, ceramic tile, white walls, marble floors, an undermount sink, marble benchtops, white floor, white benchtops, a shower seat, a single vanity and a built-in vanity.
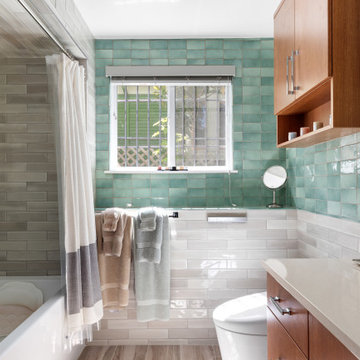
Design ideas for a mid-sized transitional bathroom in Seattle with flat-panel cabinets, medium wood cabinets, an alcove tub, a shower/bathtub combo, a wall-mount toilet, green tile, ceramic tile, multi-coloured walls, porcelain floors, an undermount sink, engineered quartz benchtops, brown floor, beige benchtops, a single vanity and a built-in vanity.

L'alcova della vasca doccia è rivestita in mosaico in vetro verde della bisazza, formato rettangolare. Rubinetteria Hansgrohe. Scaldasalviette della Deltacalor con tubolari ribaltabili. Vasca idromassaggio della Kaldewei in acciaio.
Pareti colorate in smalto verde. Seduta contenitore in corian. Le pareti del volume vasca doccia non arrivano a soffitto e la copertura è realizzata con un vetro apribile. Un'anta scorrevole in vetro permette di chiudere la zona doccia. A pavimento sono state recuperate le vecchie cementine originali della casa che hanno colore base verde da cui è originata la scelta del rivestimento e colore pareti.
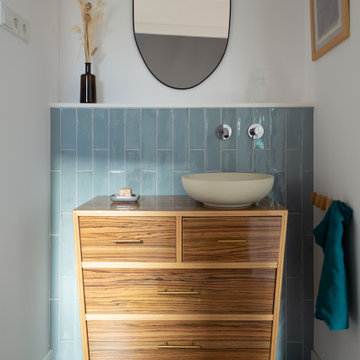
Fotografía: Valentín Hincû
Design ideas for a mid-sized contemporary master bathroom in Barcelona with furniture-like cabinets, beige cabinets, green tile, green walls, concrete floors, a vessel sink, grey floor, an enclosed toilet and a single vanity.
Design ideas for a mid-sized contemporary master bathroom in Barcelona with furniture-like cabinets, beige cabinets, green tile, green walls, concrete floors, a vessel sink, grey floor, an enclosed toilet and a single vanity.
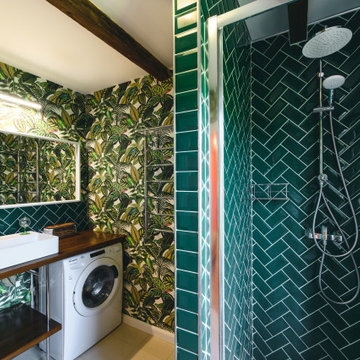
Design ideas for a small contemporary 3/4 bathroom in Other with an alcove shower, green tile, porcelain tile, green walls, porcelain floors, wood benchtops, beige floor, a hinged shower door, brown benchtops, a laundry, a single vanity, a floating vanity, exposed beam, wallpaper, dark wood cabinets and a vessel sink.
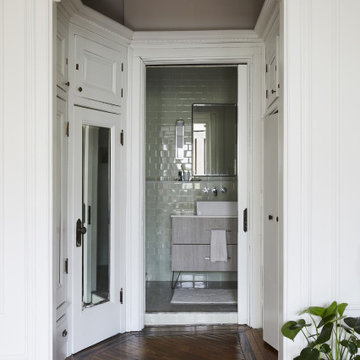
Inspiration for a small contemporary master bathroom in New York with green tile, ceramic tile, grey cabinets, a two-piece toilet, green walls, marble floors, a pedestal sink, grey floor, a hinged shower door, white benchtops, a single vanity and a freestanding vanity.

Design ideas for a small eclectic kids bathroom in Cornwall with white cabinets, a drop-in tub, a shower/bathtub combo, a wall-mount toilet, green tile, ceramic tile, white walls, ceramic floors, quartzite benchtops, beige floor, a hinged shower door, white benchtops, a single vanity and a freestanding vanity.
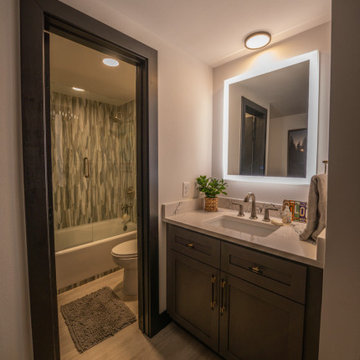
Inspiration for a mid-sized modern kids bathroom in Other with shaker cabinets, grey cabinets, an alcove tub, a shower/bathtub combo, a one-piece toilet, green tile, white walls, an undermount sink, grey floor, a sliding shower screen, white benchtops, a single vanity and a built-in vanity.

Walk in shower and drop in tub with deep jade green tile in. a Arts and Craft inspired layout.
Photo of a mid-sized eclectic 3/4 bathroom in Austin with shaker cabinets, brown cabinets, an open shower, a one-piece toilet, green tile, ceramic tile, limestone floors, an undermount sink, tile benchtops, beige floor, green benchtops, a single vanity and a freestanding vanity.
Photo of a mid-sized eclectic 3/4 bathroom in Austin with shaker cabinets, brown cabinets, an open shower, a one-piece toilet, green tile, ceramic tile, limestone floors, an undermount sink, tile benchtops, beige floor, green benchtops, a single vanity and a freestanding vanity.
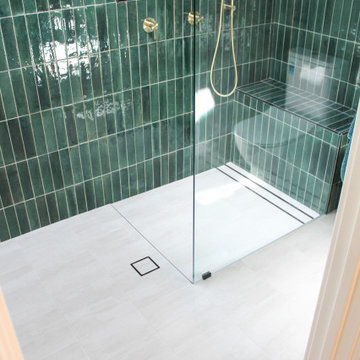
Green Bathroom, Wood Vanity, Small Bathroom Renovations, On the Ball Bathrooms
This is an example of a small modern master bathroom in Perth with flat-panel cabinets, light wood cabinets, an open shower, a one-piece toilet, green tile, matchstick tile, grey walls, porcelain floors, a vessel sink, wood benchtops, white floor, an open shower, beige benchtops, a shower seat, a single vanity and a floating vanity.
This is an example of a small modern master bathroom in Perth with flat-panel cabinets, light wood cabinets, an open shower, a one-piece toilet, green tile, matchstick tile, grey walls, porcelain floors, a vessel sink, wood benchtops, white floor, an open shower, beige benchtops, a shower seat, a single vanity and a floating vanity.
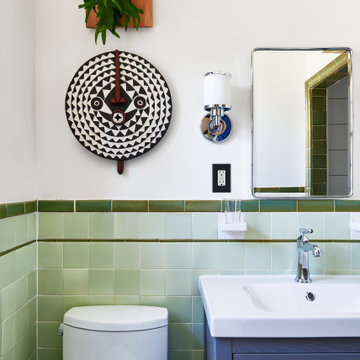
Photo of a small eclectic 3/4 bathroom in Philadelphia with grey cabinets, green tile, ceramic tile, white walls, a console sink, solid surface benchtops, white benchtops, a single vanity and a freestanding vanity.
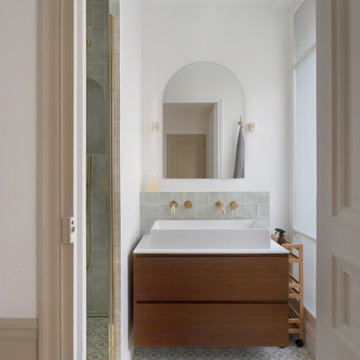
Sublimer l’Haussmannien – Projet Bosquet
Découverte d’un nouveau projet récemment livré par notre agence parisienne à quelques pas du Champs de Mars : un appartement haussmannien de 150m² acheté dans son jus, intégralement rénové dans un esprit raffiné mêlant charme de l’ancien et modernité.
Dans cet appartement traversant qui présentait beaucoup de potentiel, notre architecte d’intérieur Pauline a ouvert les espaces pour faire circuler la lumière naturelle dans les différentes pièces. L’entrée donne le ton avec une peinture douce « Vert Galane » soulignées de moulures blanches pour créer du contraste. Sur la droite, nos équipes ont profité d’une ouverture pour créer une bibliothèque qui laisse entrevoir le séjour. La double porte qui menait au couloir a été remplacée par une verrière d’artiste en laiton sur mesure qui donne désormais accès à une superbe cuisine américaine avec îlot ouverte sur la salle à manger.
Au déjà de l’aspect purement esthétique, les propriétaires de l’appartement souhaitaient vivre une expérience à part entière, leur permettant de profiter de chaque instant avec leurs deux filles. Enfilade sur mesure avec écran de projection intégré, enceinte encastrée dans le plafond de la salle de bain, dressings colorés XXL ou encore porte cachée dans une bibliothèque pour accéder à la chambre parentale, sont autant de détails qui font de ce logement un bien d’exception.
Bathroom Design Ideas with Green Tile and a Single Vanity
9