Bathroom Design Ideas with Green Tile and Ceramic Tile
Refine by:
Budget
Sort by:Popular Today
141 - 160 of 3,736 photos
Item 1 of 3
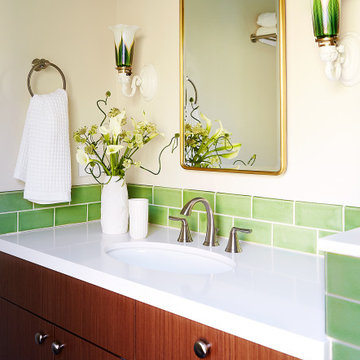
Create a bathroom vanity that will leave your guests green with envy by incorporating our vibrant green subway tile that's sprinkled with variation.
DESIGN
Ellen Nystrom
PHOTOS
Liz Daly
Tile Shown: 6" Triangle in Kelp, Seedling, Evergreen, Magnolia; 3x6, 2x2 in Kelp
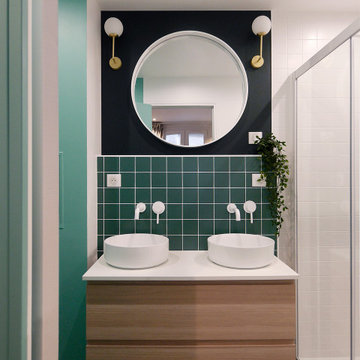
This is an example of a mid-sized contemporary master bathroom in Paris with light wood cabinets, green tile, ceramic tile, green walls, ceramic floors, a vessel sink, laminate benchtops, green floor, white benchtops, a double vanity, a floating vanity, flat-panel cabinets, an alcove shower and a sliding shower screen.
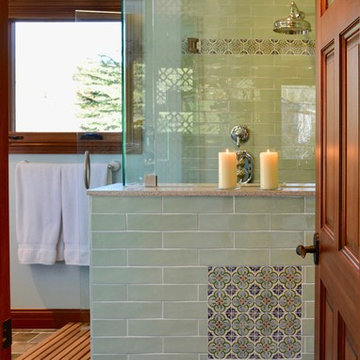
Studio Apartment.
This newly remodeled family home and in law unit in San Anselmo is 4000sf of light and space. The first designer was let go for presenting grey one too many times. My task was to skillfully blend all the color my clients wanted from their mix of Latin, Hispanic and Italian heritage and get it to read successfully.
Wow, no easy feat. Clients alway teach us so much. I learned that much more color could work than I ever thought possible.
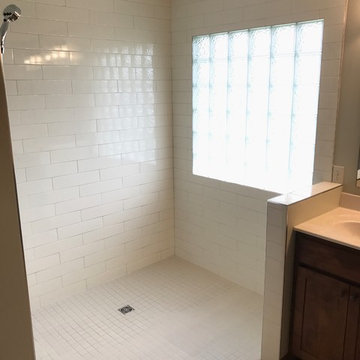
This handicap accessible shower involved removing a corner tub, installing a glass block window, and recessing the floor to allow for a zero- clearance entry. The Schluter shower system was used to water-proof the shower.
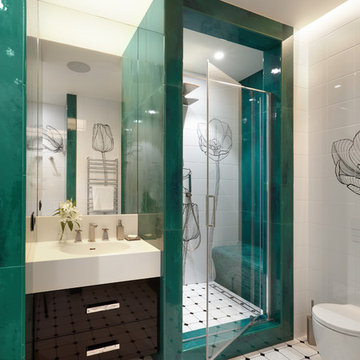
Дмитрий Лившиц
This is an example of a mid-sized contemporary bathroom in Moscow with flat-panel cabinets, black cabinets, a wall-mount toilet, green tile, white tile, ceramic tile, ceramic floors, an integrated sink, solid surface benchtops, an alcove shower and an open shower.
This is an example of a mid-sized contemporary bathroom in Moscow with flat-panel cabinets, black cabinets, a wall-mount toilet, green tile, white tile, ceramic tile, ceramic floors, an integrated sink, solid surface benchtops, an alcove shower and an open shower.
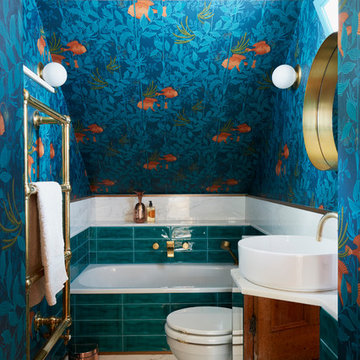
Sarah Hogan, Mary Weaver, Living etc
Inspiration for a small eclectic kids bathroom in London with blue walls, marble floors, glass-front cabinets, a drop-in tub, a one-piece toilet, green tile, ceramic tile, a console sink and marble benchtops.
Inspiration for a small eclectic kids bathroom in London with blue walls, marble floors, glass-front cabinets, a drop-in tub, a one-piece toilet, green tile, ceramic tile, a console sink and marble benchtops.
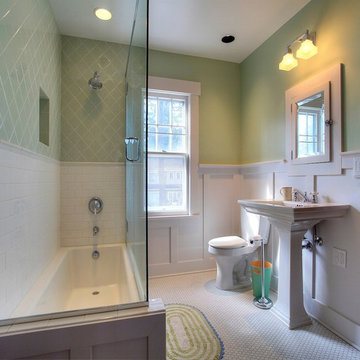
The upstairs hall bathroom was redesigned within the existing footprint to allow for a more traditional, brighter and open feeling bathroom. Wood wainscot board and batten paneling, recessed medicine cabinet, white hex tile floor, and vintage style fixtures all help this bathroom to feel like it’s always been here. To open up the space, a glass wall replaced the wall at the end of the tub, and the wood paneling seamlessly transitions to white subway tile with a cap at the same height in the shower
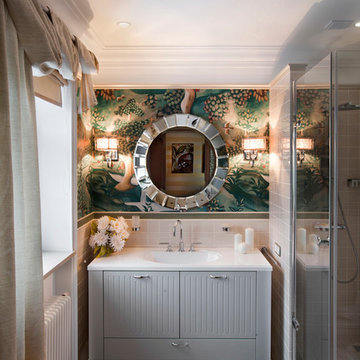
Д.Лившиц
This is an example of a small traditional 3/4 bathroom in Moscow with an integrated sink, flat-panel cabinets, quartzite benchtops, a corner shower, ceramic tile, multi-coloured walls, ceramic floors, white cabinets, white tile and green tile.
This is an example of a small traditional 3/4 bathroom in Moscow with an integrated sink, flat-panel cabinets, quartzite benchtops, a corner shower, ceramic tile, multi-coloured walls, ceramic floors, white cabinets, white tile and green tile.
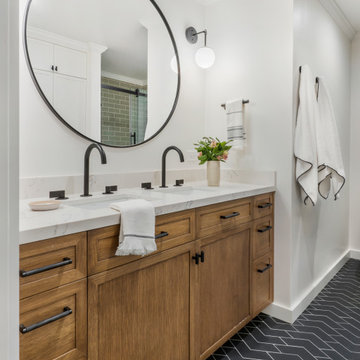
Inspiration for a contemporary bathroom in San Francisco with shaker cabinets, green tile, ceramic tile, white walls, ceramic floors, an undermount sink, black floor, beige benchtops, a laundry, a double vanity and a built-in vanity.

Luxury bathroom with dark blue walls, hexagon gloss tiles, gold brass taps and vinyl flooring.
Photo of a mid-sized country bathroom in Other with an open shower, green tile, ceramic tile, blue walls, vinyl floors, exposed beam and wallpaper.
Photo of a mid-sized country bathroom in Other with an open shower, green tile, ceramic tile, blue walls, vinyl floors, exposed beam and wallpaper.

Plongez dans le raffinement d'une salle de bain moderne avec son carrelage mosaïque distinctif et ses touches de vert pastel. La douche vitrée, complétée par une robinetterie chromée, s'intègre parfaitement dans cet espace où chaque élément est pensé pour le confort. Admirez la vasque contemporaine, mise en valeur par un miroir éclairé qui ajoute une touche d'élégance. Les étagères encastrées offrent un rangement optimisé, garantissant un environnement ordonné. Alliant design épuré et finitions haut de gamme, cette salle de bain est le reflet d'une architecture intérieure de qualité, où chaque détail compte.

This Ohana model ATU tiny home is contemporary and sleek, cladded in cedar and metal. The slanted roof and clean straight lines keep this 8x28' tiny home on wheels looking sharp in any location, even enveloped in jungle. Cedar wood siding and metal are the perfect protectant to the elements, which is great because this Ohana model in rainy Pune, Hawaii and also right on the ocean.
A natural mix of wood tones with dark greens and metals keep the theme grounded with an earthiness.
Theres a sliding glass door and also another glass entry door across from it, opening up the center of this otherwise long and narrow runway. The living space is fully equipped with entertainment and comfortable seating with plenty of storage built into the seating. The window nook/ bump-out is also wall-mounted ladder access to the second loft.
The stairs up to the main sleeping loft double as a bookshelf and seamlessly integrate into the very custom kitchen cabinets that house appliances, pull-out pantry, closet space, and drawers (including toe-kick drawers).
A granite countertop slab extends thicker than usual down the front edge and also up the wall and seamlessly cases the windowsill.
The bathroom is clean and polished but not without color! A floating vanity and a floating toilet keep the floor feeling open and created a very easy space to clean! The shower had a glass partition with one side left open- a walk-in shower in a tiny home. The floor is tiled in slate and there are engineered hardwood flooring throughout.

This is an example of a small traditional kids bathroom in Hertfordshire with shaker cabinets, black cabinets, a freestanding tub, a shower/bathtub combo, a wall-mount toilet, green tile, ceramic tile, black walls, linoleum floors, a drop-in sink, brown floor, a hinged shower door, a single vanity and a floating vanity.

Can you believe this bath used to have a tiny single vanity and freestanding tub? We transformed this bath with a spa like shower and wall hung vanity with plenty of storage.
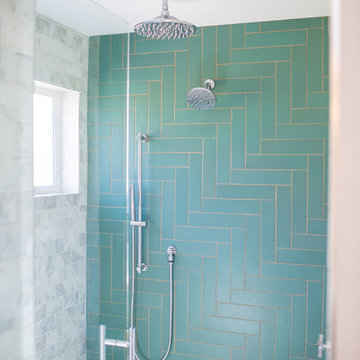
This gorgeous master bathroom scales up with Fireclay's 3x12 blue bathroom tiles in a timeless herringbone pattern, finished in a mesmerizing matte glaze. Sample more handmade blue bathroom tiles at FireclayTile.com.
TILE SHOWN
3x12 Tiles in Tidewater
DESIGN
TVL Creative
PHOTOS
Rinse Studios
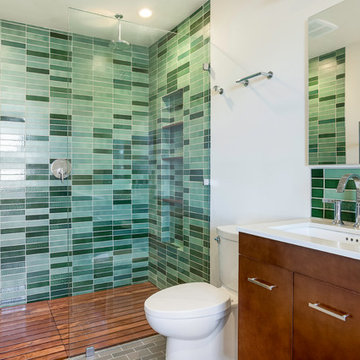
Design ideas for a mid-sized contemporary master bathroom in San Francisco with flat-panel cabinets, brown cabinets, green tile, white walls, an undermount sink, an open shower, white benchtops, a curbless shower and ceramic tile.
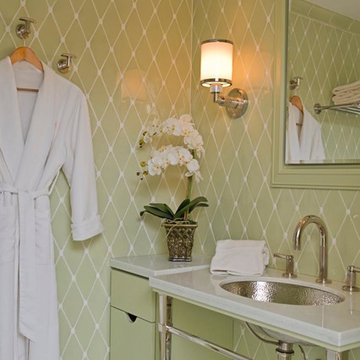
Photographer: Diane Anton Photography
This typically small guest bathroom was turned into an elegant French get away space. Pale green diamond tiles with white dots set the color scheme. The floor is white marble while the base and cornice are the green tiles. The hammered metal sink with exposed pipes keeps the space open giving a much larger appearance.
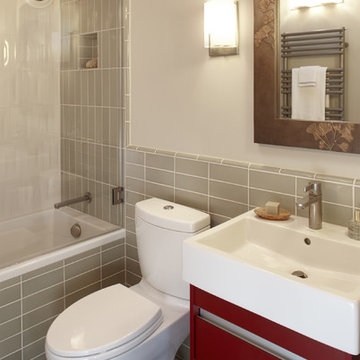
Rob Schroeder
Small midcentury bathroom in San Francisco with red cabinets, an alcove tub, a shower/bathtub combo, green tile, ceramic tile, green walls and dark hardwood floors.
Small midcentury bathroom in San Francisco with red cabinets, an alcove tub, a shower/bathtub combo, green tile, ceramic tile, green walls and dark hardwood floors.
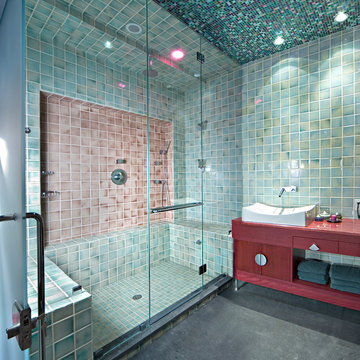
Eclectric Bath Space with frosted glass frameless shower enclosure, modern/mosaic flooring & ceiling and sunken tub, by New York Shower Door.
Design ideas for a large eclectic bathroom in New York with ceramic tile, flat-panel cabinets, red cabinets, wood benchtops, green tile, green walls, concrete floors and red benchtops.
Design ideas for a large eclectic bathroom in New York with ceramic tile, flat-panel cabinets, red cabinets, wood benchtops, green tile, green walls, concrete floors and red benchtops.

Luscious Bathroom in Storrington, West Sussex
A luscious green bathroom design is complemented by matt black accents and unique platform for a feature bath.
The Brief
The aim of this project was to transform a former bedroom into a contemporary family bathroom, complete with a walk-in shower and freestanding bath.
This Storrington client had some strong design ideas, favouring a green theme with contemporary additions to modernise the space.
Storage was also a key design element. To help minimise clutter and create space for decorative items an inventive solution was required.
Design Elements
The design utilises some key desirables from the client as well as some clever suggestions from our bathroom designer Martin.
The green theme has been deployed spectacularly, with metro tiles utilised as a strong accent within the shower area and multiple storage niches. All other walls make use of neutral matt white tiles at half height, with William Morris wallpaper used as a leafy and natural addition to the space.
A freestanding bath has been placed central to the window as a focal point. The bathing area is raised to create separation within the room, and three pendant lights fitted above help to create a relaxing ambience for bathing.
Special Inclusions
Storage was an important part of the design.
A wall hung storage unit has been chosen in a Fjord Green Gloss finish, which works well with green tiling and the wallpaper choice. Elsewhere plenty of storage niches feature within the room. These add storage for everyday essentials, decorative items, and conceal items the client may not want on display.
A sizeable walk-in shower was also required as part of the renovation, with designer Martin opting for a Crosswater enclosure in a matt black finish. The matt black finish teams well with other accents in the room like the Vado brassware and Eastbrook towel rail.
Project Highlight
The platformed bathing area is a great highlight of this family bathroom space.
It delivers upon the freestanding bath requirement of the brief, with soothing lighting additions that elevate the design. Wood-effect porcelain floor tiling adds an additional natural element to this renovation.
The End Result
The end result is a complete transformation from the former bedroom that utilised this space.
The client and our designer Martin have combined multiple great finishes and design ideas to create a dramatic and contemporary, yet functional, family bathroom space.
Discover how our expert designers can transform your own bathroom with a free design appointment and quotation. Arrange a free appointment in showroom or online.
Bathroom Design Ideas with Green Tile and Ceramic Tile
8