Bathroom Design Ideas with Green Tile and Decorative Wall Panelling
Refine by:
Budget
Sort by:Popular Today
41 - 60 of 131 photos
Item 1 of 3
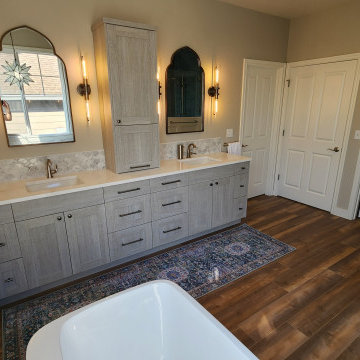
Luxurious Master Bathroom Remodel with an open shower design and a freestanding tub.
Photo of a mid-sized eclectic master bathroom in Seattle with recessed-panel cabinets, grey cabinets, a freestanding tub, an open shower, green tile, subway tile, laminate floors, an undermount sink, engineered quartz benchtops, brown floor, an open shower, white benchtops, a niche, a double vanity, a built-in vanity and decorative wall panelling.
Photo of a mid-sized eclectic master bathroom in Seattle with recessed-panel cabinets, grey cabinets, a freestanding tub, an open shower, green tile, subway tile, laminate floors, an undermount sink, engineered quartz benchtops, brown floor, an open shower, white benchtops, a niche, a double vanity, a built-in vanity and decorative wall panelling.
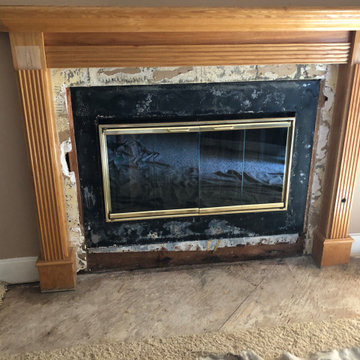
This custom vanity is the perfect balance of the white marble and porcelain tile used in this large master restroom. The crystal and chrome sconces set the stage for the beauty to be appreciated in this spa-like space. The soft green walls complements the green veining in the marble backsplash, and is subtle with the quartz countertop.
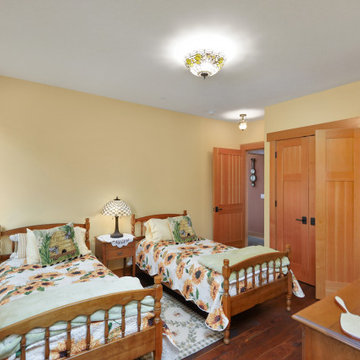
This custom home, sitting above the City within the hills of Corvallis, was carefully crafted with attention to the smallest detail. The homeowners came to us with a vision of their dream home, and it was all hands on deck between the G. Christianson team and our Subcontractors to create this masterpiece! Each room has a theme that is unique and complementary to the essence of the home, highlighted in the Swamp Bathroom and the Dogwood Bathroom. The home features a thoughtful mix of materials, using stained glass, tile, art, wood, and color to create an ambiance that welcomes both the owners and visitors with warmth. This home is perfect for these homeowners, and fits right in with the nature surrounding the home!
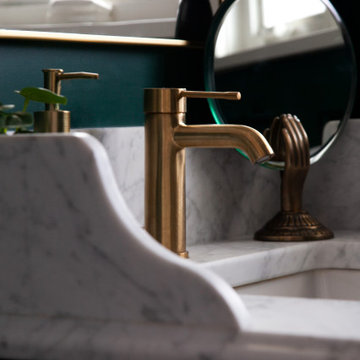
Photo of a mid-sized 3/4 bathroom in Minneapolis with flat-panel cabinets, dark wood cabinets, an alcove shower, a wall-mount toilet, green tile, ceramic tile, green walls, ceramic floors, a drop-in sink, marble benchtops, red floor, a hinged shower door, white benchtops, a single vanity, a floating vanity and decorative wall panelling.

Built on a unique shaped lot our Wheeler Home hosts a large courtyard and a primary suite on the main level. At 2,400 sq ft, 3 bedrooms, and 2.5 baths the floor plan includes; open concept living, dining, and kitchen, a small office off the front of the home, a detached two car garage, and lots of indoor-outdoor space for a small city lot. This plan also includes a third floor bonus room that could be finished at a later date. We worked within the Developer and Neighborhood Specifications. The plans are now a part of the Wheeler District Portfolio in Downtown OKC.
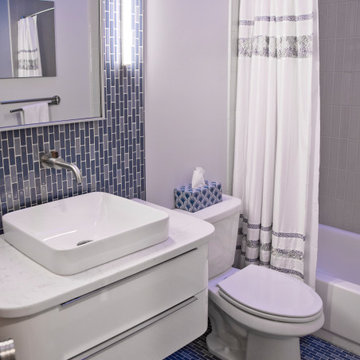
A two-bed, two-bath condo located in the Historic Capitol Hill neighborhood of Washington, DC was reimagined with the clean lined sensibilities and celebration of beautiful materials found in Mid-Century Modern designs. A soothing gray-green color palette sets the backdrop for cherry cabinetry and white oak floors. Specialty lighting, handmade tile, and a slate clad corner fireplace further elevate the space. A new Trex deck with cable railing system connects the home to the outdoors.
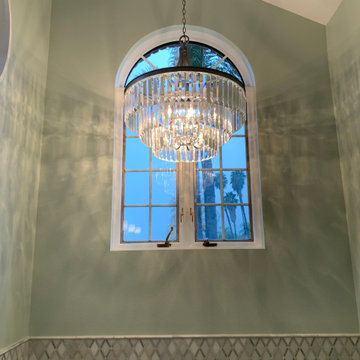
This custom vanity is the perfect balance of the white marble and porcelain tile used in this large master restroom. The crystal and chrome sconces set the stage for the beauty to be appreciated in this spa-like space. The soft green walls complements the green veining in the marble backsplash, and is subtle with the quartz countertop.
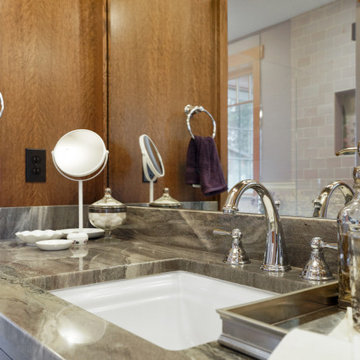
This custom home, sitting above the City within the hills of Corvallis, was carefully crafted with attention to the smallest detail. The homeowners came to us with a vision of their dream home, and it was all hands on deck between the G. Christianson team and our Subcontractors to create this masterpiece! Each room has a theme that is unique and complementary to the essence of the home, highlighted in the Swamp Bathroom and the Dogwood Bathroom. The home features a thoughtful mix of materials, using stained glass, tile, art, wood, and color to create an ambiance that welcomes both the owners and visitors with warmth. This home is perfect for these homeowners, and fits right in with the nature surrounding the home!
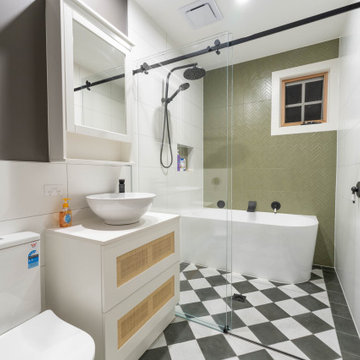
Bathroom to the master bedroom
Inspiration for a mid-sized traditional master bathroom with furniture-like cabinets, white cabinets, a corner tub, an open shower, green tile, ceramic tile, grey walls, ceramic floors, a drop-in sink, engineered quartz benchtops, multi-coloured floor, a sliding shower screen, white benchtops, a niche, a single vanity, a freestanding vanity and decorative wall panelling.
Inspiration for a mid-sized traditional master bathroom with furniture-like cabinets, white cabinets, a corner tub, an open shower, green tile, ceramic tile, grey walls, ceramic floors, a drop-in sink, engineered quartz benchtops, multi-coloured floor, a sliding shower screen, white benchtops, a niche, a single vanity, a freestanding vanity and decorative wall panelling.
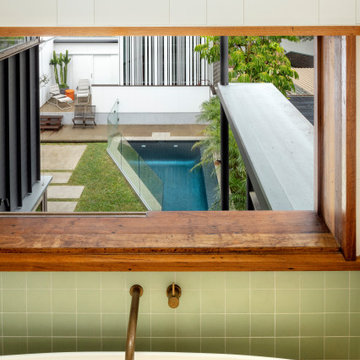
The master bathroom, with its contemporary design, boasts serene sage green subway tiles and a sleek freestanding bathtub that invites relaxation. A practical double sink vanity sits beneath natural wood windows, infusing the space with warm, ambient light and complementing the cool tones of the room. Paneled walls add a touch of elegance, rounding out a sanctuary that masterfully balances modern sophistication with comforting, organic elements.
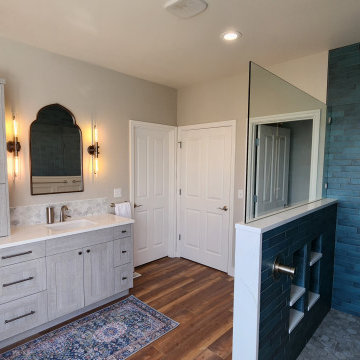
Luxurious Master Bathroom Remodel with an open shower design and a freestanding tub.
Inspiration for a mid-sized eclectic master bathroom in Seattle with recessed-panel cabinets, grey cabinets, an open shower, green tile, subway tile, laminate floors, an undermount sink, engineered quartz benchtops, brown floor, an open shower, white benchtops, a niche, a double vanity, a built-in vanity and decorative wall panelling.
Inspiration for a mid-sized eclectic master bathroom in Seattle with recessed-panel cabinets, grey cabinets, an open shower, green tile, subway tile, laminate floors, an undermount sink, engineered quartz benchtops, brown floor, an open shower, white benchtops, a niche, a double vanity, a built-in vanity and decorative wall panelling.
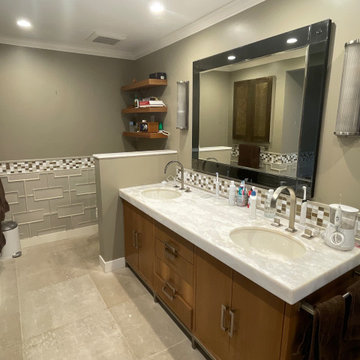
This was the existing bathroom vanity. We reused the vanity and mirror. We replaced the broken faucets and sconces. One of the biggest challenges was keeping the tile on the walls and finding new tile for the floors and shower that would work together.
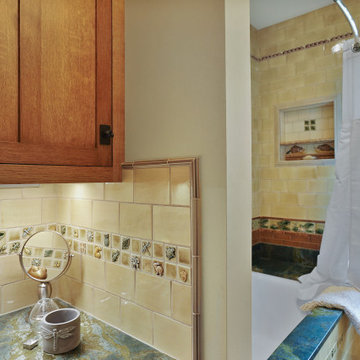
This custom home, sitting above the City within the hills of Corvallis, was carefully crafted with attention to the smallest detail. The homeowners came to us with a vision of their dream home, and it was all hands on deck between the G. Christianson team and our Subcontractors to create this masterpiece! Each room has a theme that is unique and complementary to the essence of the home, highlighted in the Swamp Bathroom and the Dogwood Bathroom. The home features a thoughtful mix of materials, using stained glass, tile, art, wood, and color to create an ambiance that welcomes both the owners and visitors with warmth. This home is perfect for these homeowners, and fits right in with the nature surrounding the home!
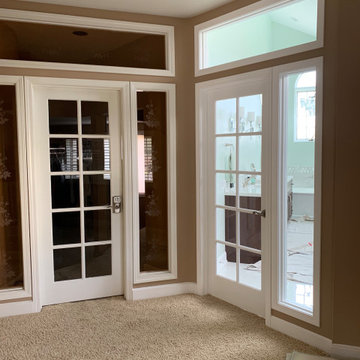
This custom vanity is the perfect balance of the white marble and porcelain tile used in this large master restroom. The crystal and chrome sconces set the stage for the beauty to be appreciated in this spa-like space. The soft green walls complements the green veining in the marble backsplash, and is subtle with the quartz countertop.
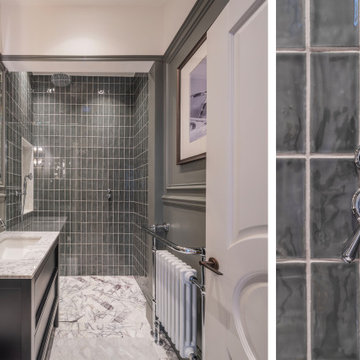
Design ideas for a small traditional master bathroom in London with recessed-panel cabinets, black cabinets, an open shower, a wall-mount toilet, green tile, green walls, marble floors, an undermount sink, marble benchtops, white floor, an open shower, white benchtops, a single vanity, a freestanding vanity and decorative wall panelling.
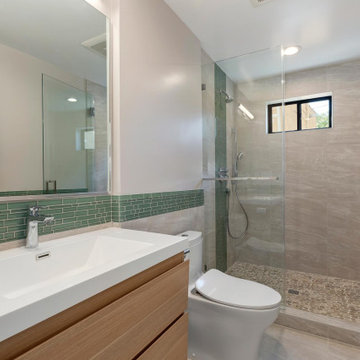
Light-filled bathroom evokes the nearby beach with pebble shower tile, green glass mosaic "waterline" and "waterfalls".
Floating white oak vanities and Toto High efficiency toilets reduce water use and simplify cleaning.
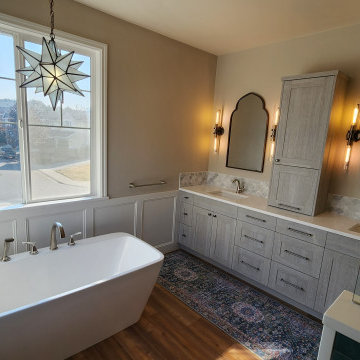
Luxurious Master Bathroom Remodel with an open shower design and a freestanding tub.
Mid-sized eclectic master bathroom in Seattle with recessed-panel cabinets, grey cabinets, a freestanding tub, an open shower, green tile, subway tile, laminate floors, an undermount sink, engineered quartz benchtops, brown floor, an open shower, white benchtops, a double vanity, a built-in vanity and decorative wall panelling.
Mid-sized eclectic master bathroom in Seattle with recessed-panel cabinets, grey cabinets, a freestanding tub, an open shower, green tile, subway tile, laminate floors, an undermount sink, engineered quartz benchtops, brown floor, an open shower, white benchtops, a double vanity, a built-in vanity and decorative wall panelling.
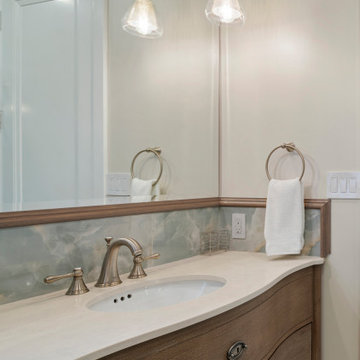
Guest Bath bow front vanity by RH, Accent splash in custom matched wood chair rail and faux onyx (porcelain) tile that resembles ocean waves
Inspiration for a small beach style 3/4 bathroom in Los Angeles with beaded inset cabinets, brown cabinets, a corner shower, a one-piece toilet, green tile, porcelain tile, beige walls, pebble tile floors, an undermount sink, marble benchtops, beige floor, a hinged shower door, beige benchtops, a niche, a single vanity, a freestanding vanity and decorative wall panelling.
Inspiration for a small beach style 3/4 bathroom in Los Angeles with beaded inset cabinets, brown cabinets, a corner shower, a one-piece toilet, green tile, porcelain tile, beige walls, pebble tile floors, an undermount sink, marble benchtops, beige floor, a hinged shower door, beige benchtops, a niche, a single vanity, a freestanding vanity and decorative wall panelling.
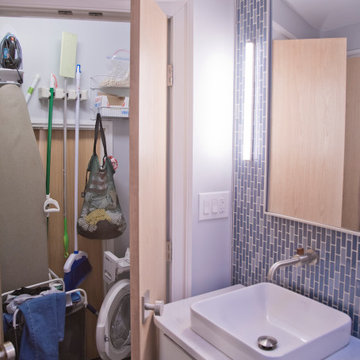
A two-bed, two-bath condo located in the Historic Capitol Hill neighborhood of Washington, DC was reimagined with the clean lined sensibilities and celebration of beautiful materials found in Mid-Century Modern designs. A soothing gray-green color palette sets the backdrop for cherry cabinetry and white oak floors. Specialty lighting, handmade tile, and a slate clad corner fireplace further elevate the space. A new Trex deck with cable railing system connects the home to the outdoors.
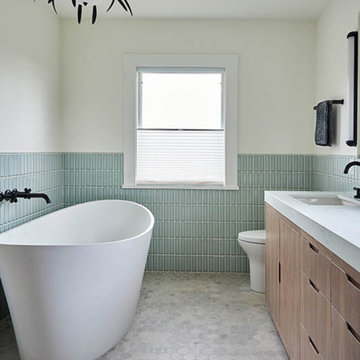
Spa-like primary bathroom with Bain Ultra tub, custom walnut vanity, black hardware
Large transitional master bathroom in San Francisco with flat-panel cabinets, medium wood cabinets, a freestanding tub, an alcove shower, a one-piece toilet, green tile, ceramic tile, green walls, porcelain floors, an undermount sink, engineered quartz benchtops, grey floor, a hinged shower door, white benchtops, a shower seat, a double vanity, a built-in vanity and decorative wall panelling.
Large transitional master bathroom in San Francisco with flat-panel cabinets, medium wood cabinets, a freestanding tub, an alcove shower, a one-piece toilet, green tile, ceramic tile, green walls, porcelain floors, an undermount sink, engineered quartz benchtops, grey floor, a hinged shower door, white benchtops, a shower seat, a double vanity, a built-in vanity and decorative wall panelling.
Bathroom Design Ideas with Green Tile and Decorative Wall Panelling
3