Bathroom Design Ideas with Green Tile and Green Walls
Refine by:
Budget
Sort by:Popular Today
41 - 60 of 3,107 photos
Item 1 of 3

Hood House is a playful protector that respects the heritage character of Carlton North whilst celebrating purposeful change. It is a luxurious yet compact and hyper-functional home defined by an exploration of contrast: it is ornamental and restrained, subdued and lively, stately and casual, compartmental and open.
For us, it is also a project with an unusual history. This dual-natured renovation evolved through the ownership of two separate clients. Originally intended to accommodate the needs of a young family of four, we shifted gears at the eleventh hour and adapted a thoroughly resolved design solution to the needs of only two. From a young, nuclear family to a blended adult one, our design solution was put to a test of flexibility.
The result is a subtle renovation almost invisible from the street yet dramatic in its expressive qualities. An oblique view from the northwest reveals the playful zigzag of the new roof, the rippling metal hood. This is a form-making exercise that connects old to new as well as establishing spatial drama in what might otherwise have been utilitarian rooms upstairs. A simple palette of Australian hardwood timbers and white surfaces are complimented by tactile splashes of brass and rich moments of colour that reveal themselves from behind closed doors.
Our internal joke is that Hood House is like Lazarus, risen from the ashes. We’re grateful that almost six years of hard work have culminated in this beautiful, protective and playful house, and so pleased that Glenda and Alistair get to call it home.

Terrazzo floor tiles and aqua green splashback tiles feature in this simple and stylish Ensuite bathroom.
Photo of a mid-sized contemporary master bathroom in Melbourne with glass-front cabinets, light wood cabinets, a freestanding tub, an alcove shower, a two-piece toilet, green tile, subway tile, green walls, porcelain floors, a drop-in sink, engineered quartz benchtops, grey floor, a hinged shower door, white benchtops, a double vanity and a built-in vanity.
Photo of a mid-sized contemporary master bathroom in Melbourne with glass-front cabinets, light wood cabinets, a freestanding tub, an alcove shower, a two-piece toilet, green tile, subway tile, green walls, porcelain floors, a drop-in sink, engineered quartz benchtops, grey floor, a hinged shower door, white benchtops, a double vanity and a built-in vanity.

The en suite leading off the master bedroom. The colour was to flow and the black and white flooring breaks up the green.
Details such as the ridged shower screen just elevate the design.

The client was looking for a woodland aesthetic for this master en-suite. The green textured tiles and dark wenge wood tiles were the perfect combination to bring this idea to life. The wall mounted vanity, wall mounted toilet, tucked away towel warmer and wetroom shower allowed for the floor area to feel much more spacious and gave the room much more breathability. The bronze mirror was the feature needed to give this master en-suite that finishing touch.

Photo of a small contemporary master bathroom in Other with brown cabinets, an open shower, green tile, ceramic tile, green walls, ceramic floors, an undermount sink, solid surface benchtops, black floor, grey benchtops, a double vanity, flat-panel cabinets and a floating vanity.

Inspiration for a small modern 3/4 bathroom in Paris with flat-panel cabinets, white cabinets, a corner shower, a wall-mount toilet, green tile, ceramic tile, green walls, ceramic floors, an integrated sink, wood benchtops, beige floor, a sliding shower screen, brown benchtops, a single vanity and a floating vanity.
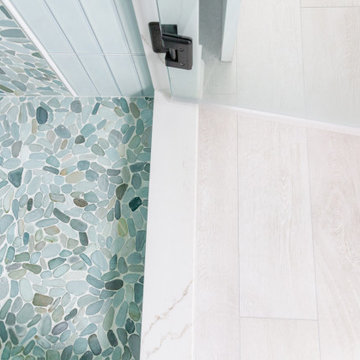
Three different tile materials were chosen for the project, in the main part of the bathroom wood grain patterned tiles in a sandy bleached "wood" color blends with the carpeted bedroom. In the shower there are vertical field tiles on the walls with flat rocks for the floor and accent areas, all trimmed in bright white porcelain pencil tiles which match the sink and toilet. The threshold and trim pieces are quartz which match the bench and vanity counter top.
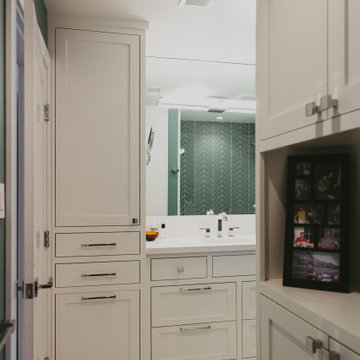
Design ideas for a mid-sized modern bathroom in San Francisco with shaker cabinets, white cabinets, an alcove tub, a shower/bathtub combo, a one-piece toilet, green tile, ceramic tile, green walls, an undermount sink, beige floor, a hinged shower door, white benchtops, a single vanity and a built-in vanity.
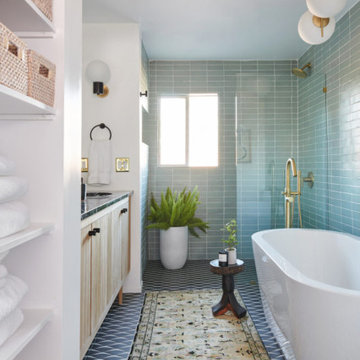
With a handpainted floor tile and soft green San Gabriel Glazed Thin Brick, this master bathroom is a serene getaway.
DESIGN
Annette Vartanian
PHOTOS
Bethany Nauert
Tile Shown: Glazed Thin Brick in San Gabriel; Uni Mountain in Black & White Motif
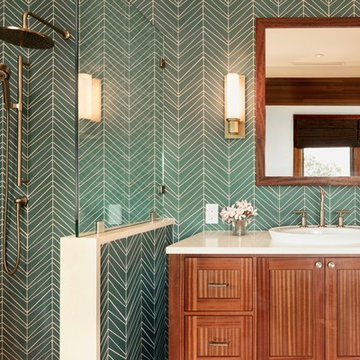
This is an example of a tropical bathroom in Hawaii with shaker cabinets, medium wood cabinets, a corner shower, green tile, green walls, a drop-in sink and beige benchtops.
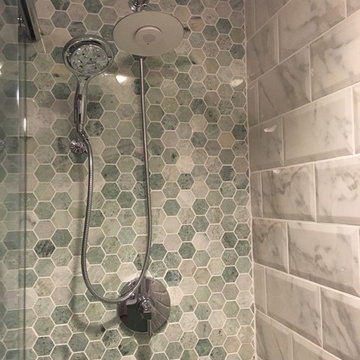
Newport Bath Project by Jae Willard :
The Kohler Moxie speaker showerhead was added for extra fun, along with the LED mirror.
Inspiration for a mid-sized contemporary master bathroom in Providence with furniture-like cabinets, green cabinets, a corner shower, green tile, subway tile, green walls, medium hardwood floors, an undermount sink and marble benchtops.
Inspiration for a mid-sized contemporary master bathroom in Providence with furniture-like cabinets, green cabinets, a corner shower, green tile, subway tile, green walls, medium hardwood floors, an undermount sink and marble benchtops.
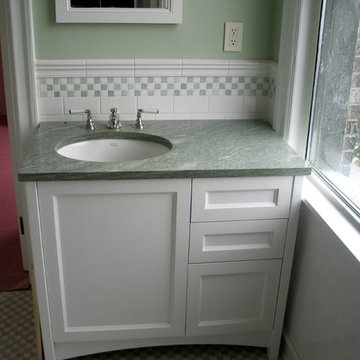
Inspiration for a mid-sized traditional 3/4 bathroom in New York with shaker cabinets, white cabinets, a one-piece toilet, green tile, white tile, porcelain tile, green walls, mosaic tile floors, an undermount sink, marble benchtops and multi-coloured floor.
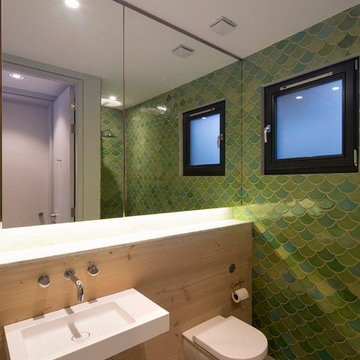
Ocean brassware with wall hung WC
Inspiration for a small contemporary bathroom in London with a wall-mount sink, a freestanding tub, green walls, a one-piece toilet, concrete floors and green tile.
Inspiration for a small contemporary bathroom in London with a wall-mount sink, a freestanding tub, green walls, a one-piece toilet, concrete floors and green tile.
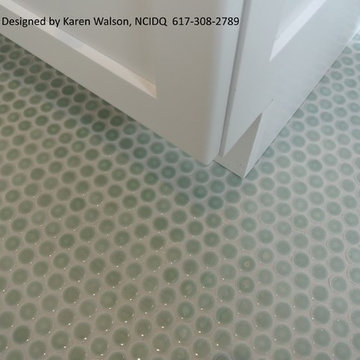
Karen Walson, NCIDQ 617-308-2789
This was a bath renovation for a client who owned a 1890's house. The walls were out of square and the floor had a 3" slope. So we had a lot of work to do to make it look this good! White carrera 3" x 6" subway tile, penny floor tile, white carrera countertop and backsplash
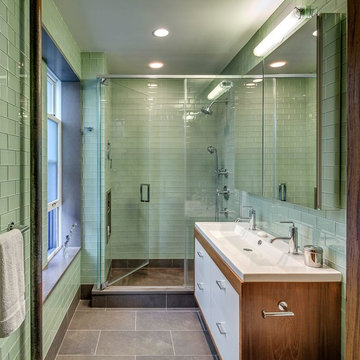
Francis Dzikowski
Design ideas for a traditional bathroom in New York with a trough sink, green walls, an alcove shower, glass tile, green tile, white cabinets and flat-panel cabinets.
Design ideas for a traditional bathroom in New York with a trough sink, green walls, an alcove shower, glass tile, green tile, white cabinets and flat-panel cabinets.
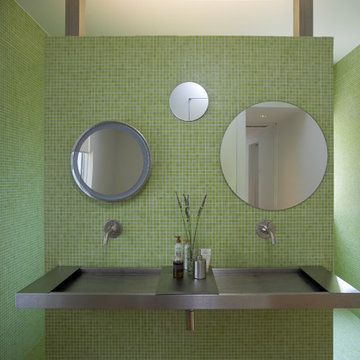
Renovation and expansion of a 1930s-era classic. Buying an old house can be daunting. But with careful planning and some creative thinking, phasing the improvements helped this family realize their dreams over time. The original International Style house was built in 1934 and had been largely untouched except for a small sunroom addition. Phase 1 construction involved opening up the interior and refurbishing all of the finishes. Phase 2 included a sunroom/master bedroom extension, renovation of an upstairs bath, a complete overhaul of the landscape and the addition of a swimming pool and terrace. And thirteen years after the owners purchased the home, Phase 3 saw the addition of a completely private master bedroom & closet, an entry vestibule and powder room, and a new covered porch.

Inspiration for a small eclectic kids bathroom in Cornwall with white cabinets, a wall-mount toilet, ceramic tile, ceramic floors, a single vanity, a drop-in tub, a shower/bathtub combo, green tile, green walls, quartzite benchtops, grey floor, a hinged shower door, white benchtops and a freestanding vanity.
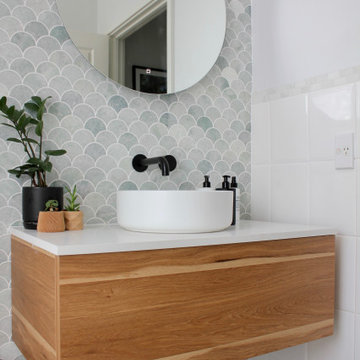
These marble mosaics are so lovely to be in the same room as. Immediately you feel a sense of serenity. I like to think of them as fish scales. My client has a koi pond visible on exiting the bathroom.
This was a renovation project. We removed the existing early '90s vanity, mirror and flour light fitting and all the plumbing fixtures. We than tiled the wall and put the new fixtures and fittings back.
I love the combination of the black, white and timber with the soft greens of the mosaics & of course the odd house plant!
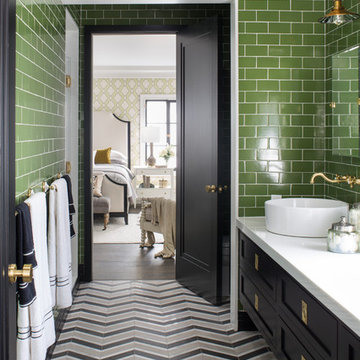
Meghan Bob Photography
Mid-sized transitional kids bathroom in Los Angeles with shaker cabinets, black cabinets, an alcove shower, a one-piece toilet, green tile, porcelain tile, green walls, marble floors, a vessel sink, engineered quartz benchtops, multi-coloured floor and a hinged shower door.
Mid-sized transitional kids bathroom in Los Angeles with shaker cabinets, black cabinets, an alcove shower, a one-piece toilet, green tile, porcelain tile, green walls, marble floors, a vessel sink, engineered quartz benchtops, multi-coloured floor and a hinged shower door.

This is an example of a small modern 3/4 bathroom in Perth with glass-front cabinets, dark wood cabinets, an open shower, a wall-mount toilet, green tile, ceramic tile, green walls, ceramic floors, a vessel sink, engineered quartz benchtops, green floor, an open shower, brown benchtops, a single vanity and a floating vanity.
Bathroom Design Ideas with Green Tile and Green Walls
3