Bathroom Design Ideas with Green Tile and Light Hardwood Floors
Refine by:
Budget
Sort by:Popular Today
101 - 120 of 229 photos
Item 1 of 3
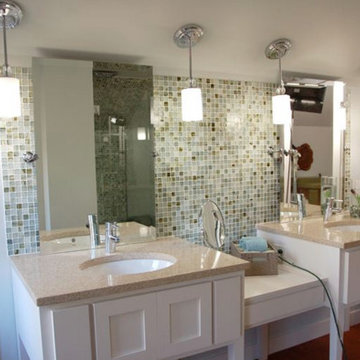
green glass mosaic vanity wall with quartz counter top and white cabinets
This is an example of a contemporary bathroom in Orange County with flat-panel cabinets, green tile, mosaic tile, white walls, light hardwood floors, an undermount sink and engineered quartz benchtops.
This is an example of a contemporary bathroom in Orange County with flat-panel cabinets, green tile, mosaic tile, white walls, light hardwood floors, an undermount sink and engineered quartz benchtops.
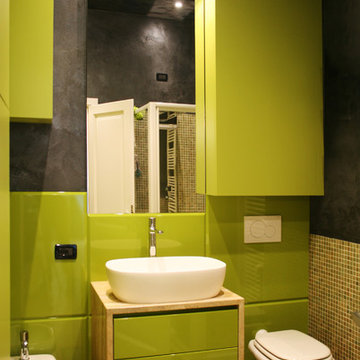
Restyling del bagno padronale, mediante il recupero totale della doccia esistente, di una parte del mosaico e dei sanitari. Rifacimento parziale del rivestimento mediante l'applicazione di pannellature in legno laccato, rifacimento completo del mobile lavabo e della mobilia, mediante lo sfruttamento minuzioso di tutti gli spazi esistenti.
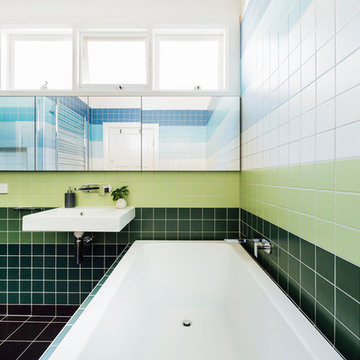
House renovation for an Architect and Journalist couple with two young children in Yarraville, Victoria.
Built by CBD Contracting
Joinery built by Cantilever Interiors
Photographs by Michael Kai Photography.
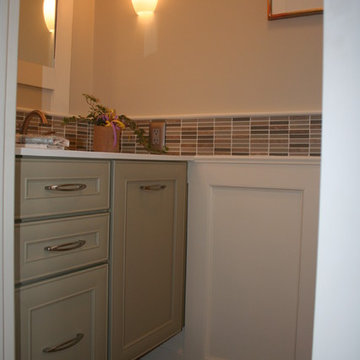
Bathroom remodel that utilized the most of the compact space. Beautiful earth tone colors and simple fixtures make the space feel warm and open.
Photo of a small transitional 3/4 bathroom in Providence with an undermount sink, open cabinets, green cabinets, marble benchtops, a two-piece toilet, green tile, mosaic tile, green walls and light hardwood floors.
Photo of a small transitional 3/4 bathroom in Providence with an undermount sink, open cabinets, green cabinets, marble benchtops, a two-piece toilet, green tile, mosaic tile, green walls and light hardwood floors.
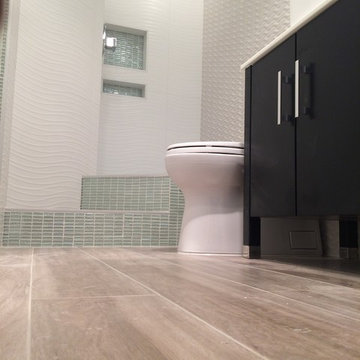
This is an example of a mid-sized modern bathroom in Los Angeles with flat-panel cabinets, black cabinets, an open shower, a two-piece toilet, green tile, glass tile, white walls, light hardwood floors and a vessel sink.
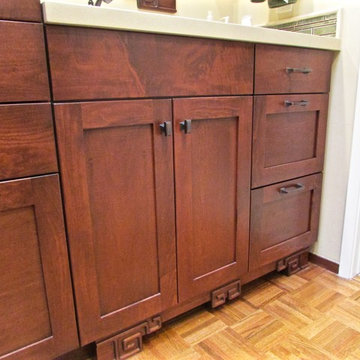
Gaia Kitchen & Bath
Mid-sized asian master bathroom in San Francisco with an undermount sink, medium wood cabinets, engineered quartz benchtops, an alcove tub, an alcove shower, a two-piece toilet, green tile, stone tile, beige walls and light hardwood floors.
Mid-sized asian master bathroom in San Francisco with an undermount sink, medium wood cabinets, engineered quartz benchtops, an alcove tub, an alcove shower, a two-piece toilet, green tile, stone tile, beige walls and light hardwood floors.
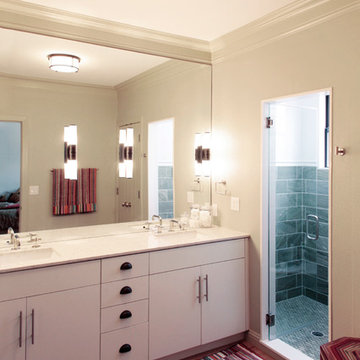
Inspiration for a mid-sized eclectic master bathroom in Austin with an undermount sink, flat-panel cabinets, white cabinets, limestone benchtops, an alcove shower, green tile, stone tile, green walls and light hardwood floors.
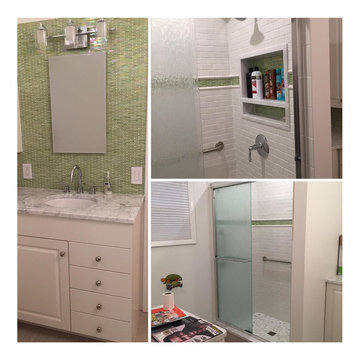
Watercolor green stained glass subway tile adds a unique flair to this master bath.
Mid-sized contemporary master bathroom in New York with raised-panel cabinets, white cabinets, an alcove shower, green tile, glass tile, white walls, light hardwood floors, a drop-in sink and quartzite benchtops.
Mid-sized contemporary master bathroom in New York with raised-panel cabinets, white cabinets, an alcove shower, green tile, glass tile, white walls, light hardwood floors, a drop-in sink and quartzite benchtops.
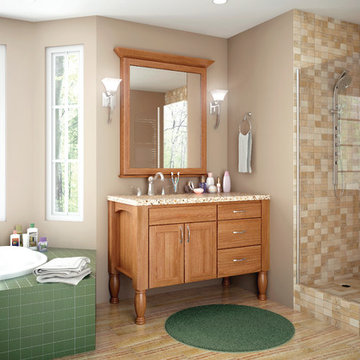
Contemporary master bathroom in Boston with an undermount sink, furniture-like cabinets, light wood cabinets, granite benchtops, a drop-in tub, a corner shower, green tile, ceramic tile, beige walls and light hardwood floors.
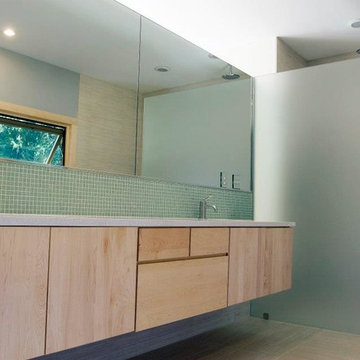
This is an example of a master bathroom in Indianapolis with flat-panel cabinets, light wood cabinets, granite benchtops, a corner shower, green tile, ceramic tile, white walls and light hardwood floors.
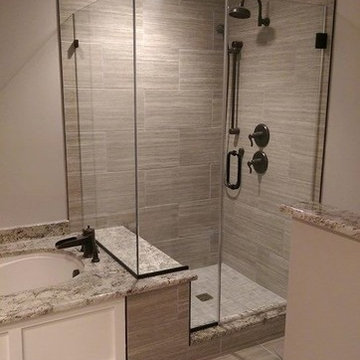
Large transitional bathroom in Baltimore with recessed-panel cabinets, white cabinets, granite benchtops, green tile, beige walls and light hardwood floors.
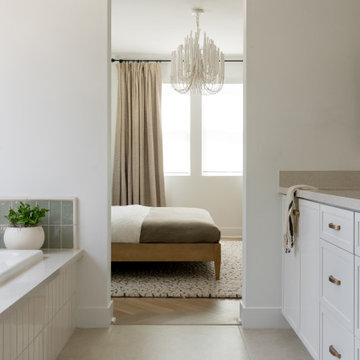
Design ideas for a large transitional master bathroom in Los Angeles with shaker cabinets, white cabinets, green tile, white walls, light hardwood floors, brown floor, grey benchtops, a double vanity and a built-in vanity.
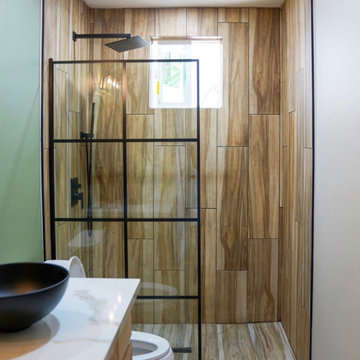
The client desired to have her bathroom give the impression of an outdoor spa. To achieve this, we utilized tiles that resembled wood in the shower stall and extended them to the floor. It's worth mentioning that this particular client has a fondness for plants and the great outdoors, hence we incorporated green elements throughout the bathroom design.
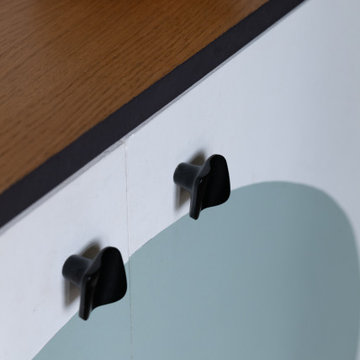
Rénovation partielle d’une maison du XIXè siècle, dont les combles existants n’étaient initialement accessibles que par une échelle escamotable.
Afin de créer un espace nuit et bureau supplémentaire dans cette bâtisse familiale, l’ensemble du niveau R+2 a été démoli afin d’être reconstruit sur des bases structurelles saines, intégrant un escalier central esthétique et fonctionnel, véritable pièce maitresse de la maison dotée de nombreux rangements sur mesure.
La salle d’eau et les sanitaires du premier étage ont été entièrement repensés et rénovés, alliant zelliges traditionnels colorés et naturels.
Entre inspirations méditerranéennes et contemporaines, le projet Cavaré est le fruit de plusieurs mois de travail afin de conserver le charme existant de la demeure, tout en y apportant confort et modernité.
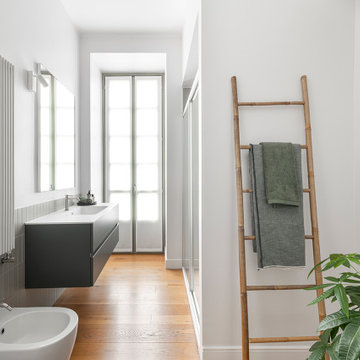
Il bagno padronale con il mobile lavabo di colore verde comodoro e la doccia in nicchia di dimensioni generose.
Mid-sized contemporary master bathroom in Turin with flat-panel cabinets, green cabinets, an alcove shower, a wall-mount toilet, green tile, matchstick tile, white walls, light hardwood floors, an integrated sink, solid surface benchtops, a sliding shower screen, white benchtops, a single vanity and a floating vanity.
Mid-sized contemporary master bathroom in Turin with flat-panel cabinets, green cabinets, an alcove shower, a wall-mount toilet, green tile, matchstick tile, white walls, light hardwood floors, an integrated sink, solid surface benchtops, a sliding shower screen, white benchtops, a single vanity and a floating vanity.
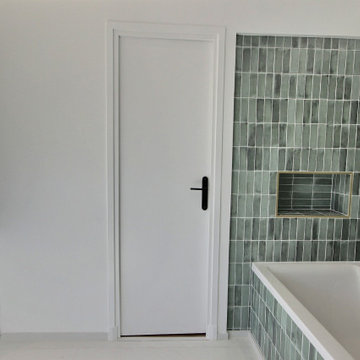
Photo of a mid-sized contemporary master bathroom in Paris with white cabinets, an undermount tub, a shower/bathtub combo, green tile, ceramic tile, white walls, light hardwood floors, a drop-in sink, wood benchtops, white floor, a double vanity and a built-in vanity.
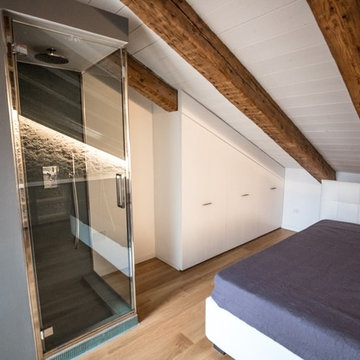
Salendo la scala si accede alla camera da letto padronale in cui è stato inserito un piccolo volume che funge da bagno di servizio. L'angolo di questo volume è stato poi "svuotato" inserendoci il box doccia in cristallo trasparente che funge anche da accesso al bagno di servizio ad uso esclusivo del proprietario.
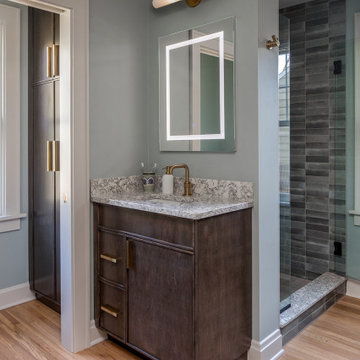
Primary suite
This is an example of a mid-sized transitional master bathroom in Columbus with flat-panel cabinets, dark wood cabinets, an alcove shower, green tile, ceramic tile, green walls, light hardwood floors, an undermount sink, engineered quartz benchtops, brown floor, a hinged shower door, multi-coloured benchtops, an enclosed toilet, a single vanity and a built-in vanity.
This is an example of a mid-sized transitional master bathroom in Columbus with flat-panel cabinets, dark wood cabinets, an alcove shower, green tile, ceramic tile, green walls, light hardwood floors, an undermount sink, engineered quartz benchtops, brown floor, a hinged shower door, multi-coloured benchtops, an enclosed toilet, a single vanity and a built-in vanity.
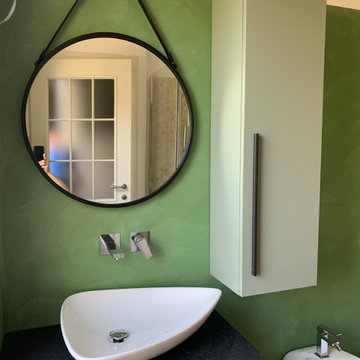
Bagno ristrutturato su posizioni esistenti.
Abbiamo rimosso le piastrelle, verniciato la parete con una vernice non liscia, che protegge dall'acqua, effetto metallizzato, il mobile, comprato nella grande distribuzione, è arricchito da un top in granito nero ed un lavandino di design in appoggio, il tutto completato da uno specchio nero "vintage"
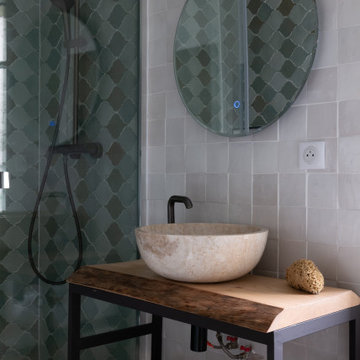
Rénovation partielle d’une maison du XIXè siècle, dont les combles existants n’étaient initialement accessibles que par une échelle escamotable.
Afin de créer un espace nuit et bureau supplémentaire dans cette bâtisse familiale, l’ensemble du niveau R+2 a été démoli afin d’être reconstruit sur des bases structurelles saines, intégrant un escalier central esthétique et fonctionnel, véritable pièce maitresse de la maison dotée de nombreux rangements sur mesure.
La salle d’eau et les sanitaires du premier étage ont été entièrement repensés et rénovés, alliant zelliges traditionnels colorés et naturels.
Entre inspirations méditerranéennes et contemporaines, le projet Cavaré est le fruit de plusieurs mois de travail afin de conserver le charme existant de la demeure, tout en y apportant confort et modernité.
Bathroom Design Ideas with Green Tile and Light Hardwood Floors
6