Bathroom Design Ideas with Green Tile and Light Hardwood Floors
Refine by:
Budget
Sort by:Popular Today
121 - 140 of 229 photos
Item 1 of 3
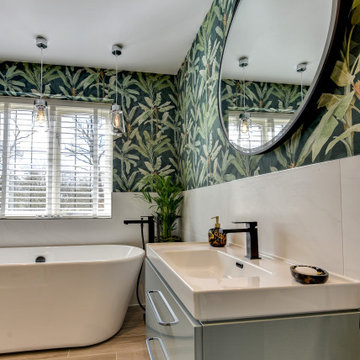
Luscious Bathroom in Storrington, West Sussex
A luscious green bathroom design is complemented by matt black accents and unique platform for a feature bath.
The Brief
The aim of this project was to transform a former bedroom into a contemporary family bathroom, complete with a walk-in shower and freestanding bath.
This Storrington client had some strong design ideas, favouring a green theme with contemporary additions to modernise the space.
Storage was also a key design element. To help minimise clutter and create space for decorative items an inventive solution was required.
Design Elements
The design utilises some key desirables from the client as well as some clever suggestions from our bathroom designer Martin.
The green theme has been deployed spectacularly, with metro tiles utilised as a strong accent within the shower area and multiple storage niches. All other walls make use of neutral matt white tiles at half height, with William Morris wallpaper used as a leafy and natural addition to the space.
A freestanding bath has been placed central to the window as a focal point. The bathing area is raised to create separation within the room, and three pendant lights fitted above help to create a relaxing ambience for bathing.
Special Inclusions
Storage was an important part of the design.
A wall hung storage unit has been chosen in a Fjord Green Gloss finish, which works well with green tiling and the wallpaper choice. Elsewhere plenty of storage niches feature within the room. These add storage for everyday essentials, decorative items, and conceal items the client may not want on display.
A sizeable walk-in shower was also required as part of the renovation, with designer Martin opting for a Crosswater enclosure in a matt black finish. The matt black finish teams well with other accents in the room like the Vado brassware and Eastbrook towel rail.
Project Highlight
The platformed bathing area is a great highlight of this family bathroom space.
It delivers upon the freestanding bath requirement of the brief, with soothing lighting additions that elevate the design. Wood-effect porcelain floor tiling adds an additional natural element to this renovation.
The End Result
The end result is a complete transformation from the former bedroom that utilised this space.
The client and our designer Martin have combined multiple great finishes and design ideas to create a dramatic and contemporary, yet functional, family bathroom space.
Discover how our expert designers can transform your own bathroom with a free design appointment and quotation. Arrange a free appointment in showroom or online.
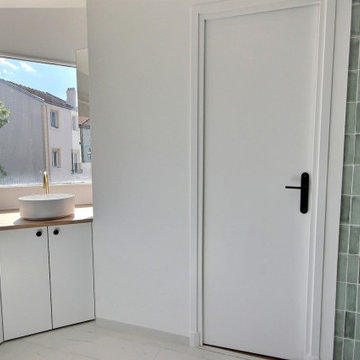
Design ideas for a mid-sized contemporary master bathroom in Paris with white cabinets, an undermount tub, a shower/bathtub combo, green tile, ceramic tile, white walls, light hardwood floors, a drop-in sink, wood benchtops, white floor, a double vanity and a built-in vanity.
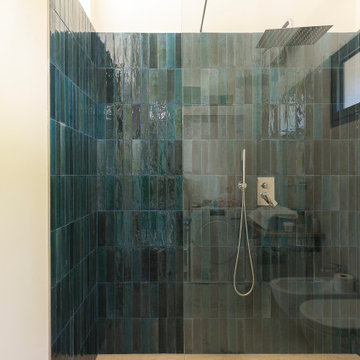
Dettaglio della doccia
Photo of a mid-sized contemporary master wet room bathroom in Other with a two-piece toilet, green tile, white walls, light hardwood floors, brown floor and a hinged shower door.
Photo of a mid-sized contemporary master wet room bathroom in Other with a two-piece toilet, green tile, white walls, light hardwood floors, brown floor and a hinged shower door.
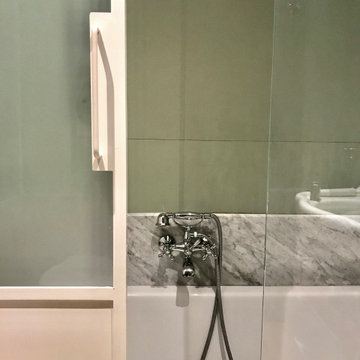
Dettaglio bagno con rivestimento in marmo di Carrara e gres porcellanato
Photo of a small modern master bathroom in Milan with an alcove tub, green tile, porcelain tile, green walls and light hardwood floors.
Photo of a small modern master bathroom in Milan with an alcove tub, green tile, porcelain tile, green walls and light hardwood floors.
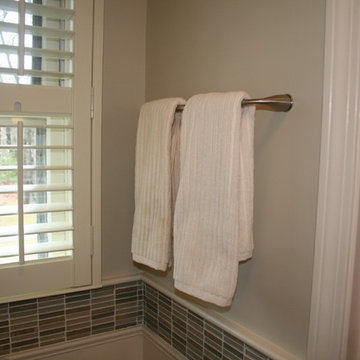
Bathroom remodel that utilized the most of the compact space. Beautiful earth tone colors and simple fixtures make the space feel warm and open.
Design ideas for a small transitional 3/4 bathroom in Providence with green cabinets, marble benchtops, a two-piece toilet, green tile, mosaic tile, green walls, an undermount sink, open cabinets and light hardwood floors.
Design ideas for a small transitional 3/4 bathroom in Providence with green cabinets, marble benchtops, a two-piece toilet, green tile, mosaic tile, green walls, an undermount sink, open cabinets and light hardwood floors.
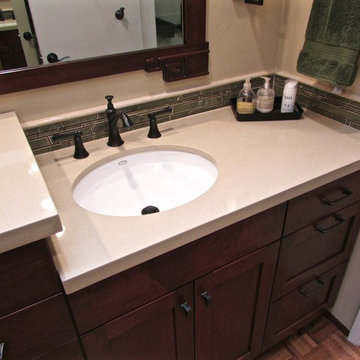
Gaia Kitchen & Bath
Mid-sized asian master bathroom in San Francisco with an undermount sink, medium wood cabinets, engineered quartz benchtops, an alcove tub, an alcove shower, a two-piece toilet, green tile, stone tile, beige walls and light hardwood floors.
Mid-sized asian master bathroom in San Francisco with an undermount sink, medium wood cabinets, engineered quartz benchtops, an alcove tub, an alcove shower, a two-piece toilet, green tile, stone tile, beige walls and light hardwood floors.
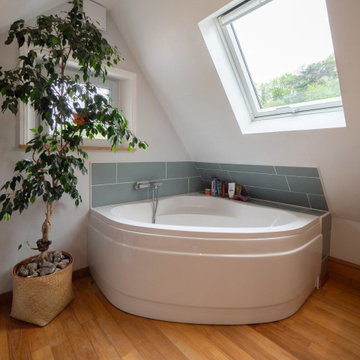
Afin d'épouser les plafonds mansardés, le choix s'est porté sur une baignoire d'angle. Un grand vélux a été installé afin d'apporter beaucoup de lumière, le sol est en teak (bois exotique) pour apporter un côté chaleureux.
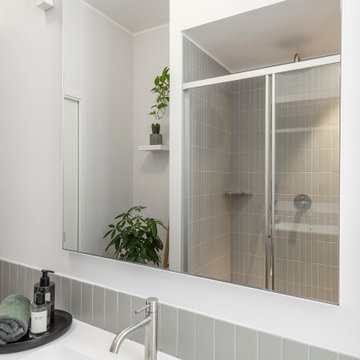
Il bagno padronale con il mobile lavabo di colore verde comodoro e la doccia in nicchia di dimensioni generose.
Design ideas for a mid-sized contemporary master bathroom in Turin with flat-panel cabinets, green cabinets, an alcove shower, a wall-mount toilet, green tile, matchstick tile, white walls, light hardwood floors, an integrated sink, solid surface benchtops, a sliding shower screen, white benchtops, a single vanity and a floating vanity.
Design ideas for a mid-sized contemporary master bathroom in Turin with flat-panel cabinets, green cabinets, an alcove shower, a wall-mount toilet, green tile, matchstick tile, white walls, light hardwood floors, an integrated sink, solid surface benchtops, a sliding shower screen, white benchtops, a single vanity and a floating vanity.
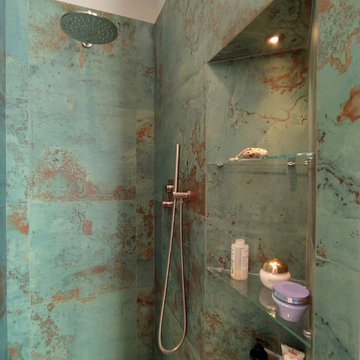
Luca Riperto Architetto
This is an example of a large contemporary master bathroom in Turin with beaded inset cabinets, light wood cabinets, an alcove shower, a wall-mount toilet, green tile, porcelain tile, white walls, light hardwood floors, a vessel sink, engineered quartz benchtops, brown floor, an open shower, white benchtops, a single vanity, a floating vanity and recessed.
This is an example of a large contemporary master bathroom in Turin with beaded inset cabinets, light wood cabinets, an alcove shower, a wall-mount toilet, green tile, porcelain tile, white walls, light hardwood floors, a vessel sink, engineered quartz benchtops, brown floor, an open shower, white benchtops, a single vanity, a floating vanity and recessed.
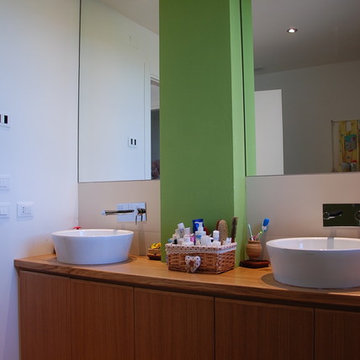
Mid-sized contemporary 3/4 bathroom in Other with flat-panel cabinets, light wood cabinets, an alcove shower, a wall-mount toilet, green tile, porcelain tile, green walls, light hardwood floors, a vessel sink, wood benchtops and a hinged shower door.
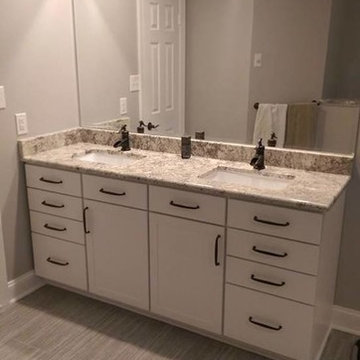
Inspiration for a large transitional bathroom in Baltimore with recessed-panel cabinets, white cabinets, granite benchtops, green tile, beige walls and light hardwood floors.
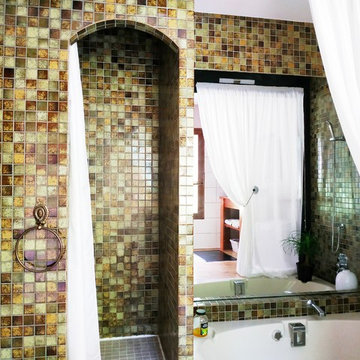
Pour une atmosphère réconfortante, chaleureuse et intime, la douche et la baignoire ont été dessinées en alcôve.
La mousseline qui cascade négligemment jusqu'au sol et masque en partie la baignoire, enrichit cette ambiance feutrée d'une touche chic et sensuelle.
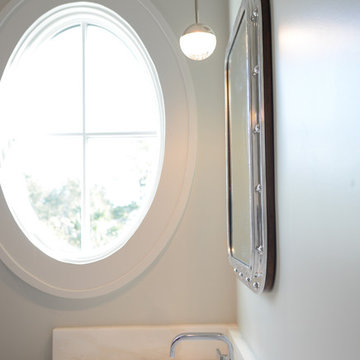
This is an example of a mid-sized country 3/4 bathroom in Charleston with recessed-panel cabinets, white cabinets, an alcove tub, a shower/bathtub combo, green tile, porcelain tile, white walls, light hardwood floors, an undermount sink, marble benchtops, brown floor, an open shower and white benchtops.
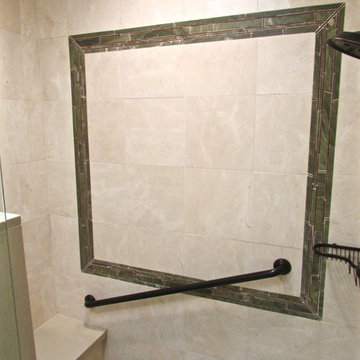
Gaia Kitchen & Bath
Photo of a mid-sized asian master bathroom in San Francisco with an undermount sink, medium wood cabinets, engineered quartz benchtops, an alcove tub, an alcove shower, a two-piece toilet, green tile, stone tile, beige walls and light hardwood floors.
Photo of a mid-sized asian master bathroom in San Francisco with an undermount sink, medium wood cabinets, engineered quartz benchtops, an alcove tub, an alcove shower, a two-piece toilet, green tile, stone tile, beige walls and light hardwood floors.
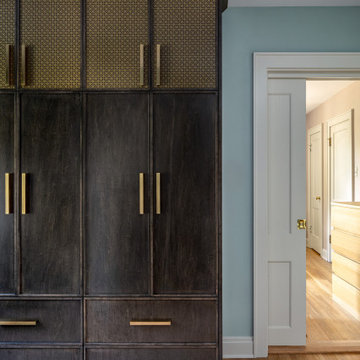
Primary suite - Custom built-in wardrobe cabinets
Mid-sized transitional master bathroom in Columbus with flat-panel cabinets, dark wood cabinets, an alcove shower, green tile, ceramic tile, green walls, light hardwood floors, an undermount sink, engineered quartz benchtops, brown floor, a hinged shower door, multi-coloured benchtops, an enclosed toilet, a single vanity and a built-in vanity.
Mid-sized transitional master bathroom in Columbus with flat-panel cabinets, dark wood cabinets, an alcove shower, green tile, ceramic tile, green walls, light hardwood floors, an undermount sink, engineered quartz benchtops, brown floor, a hinged shower door, multi-coloured benchtops, an enclosed toilet, a single vanity and a built-in vanity.
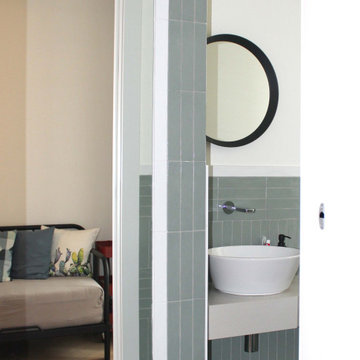
bagno in camera con box doccia e finestra a tutta altezza
This is an example of a small modern 3/4 bathroom in Milan with open cabinets, grey cabinets, an alcove shower, a wall-mount toilet, green tile, light hardwood floors, a vessel sink, grey floor, a sliding shower screen, grey benchtops, a single vanity, a floating vanity, ceramic tile, white walls and wood benchtops.
This is an example of a small modern 3/4 bathroom in Milan with open cabinets, grey cabinets, an alcove shower, a wall-mount toilet, green tile, light hardwood floors, a vessel sink, grey floor, a sliding shower screen, grey benchtops, a single vanity, a floating vanity, ceramic tile, white walls and wood benchtops.
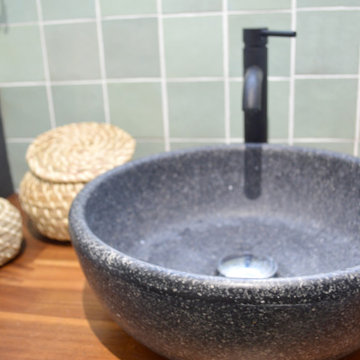
This is an example of a small modern 3/4 bathroom in Bordeaux with medium wood cabinets, an alcove shower, green tile, terra-cotta tile, white walls, light hardwood floors, a drop-in sink, wood benchtops, brown floor, a hinged shower door, brown benchtops, a single vanity, a freestanding vanity, open cabinets and a two-piece toilet.
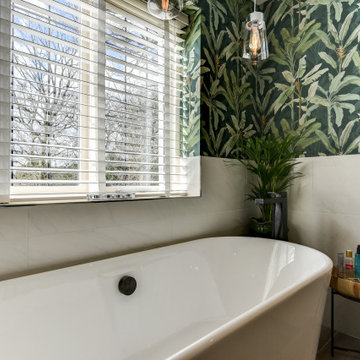
Luscious Bathroom in Storrington, West Sussex
A luscious green bathroom design is complemented by matt black accents and unique platform for a feature bath.
The Brief
The aim of this project was to transform a former bedroom into a contemporary family bathroom, complete with a walk-in shower and freestanding bath.
This Storrington client had some strong design ideas, favouring a green theme with contemporary additions to modernise the space.
Storage was also a key design element. To help minimise clutter and create space for decorative items an inventive solution was required.
Design Elements
The design utilises some key desirables from the client as well as some clever suggestions from our bathroom designer Martin.
The green theme has been deployed spectacularly, with metro tiles utilised as a strong accent within the shower area and multiple storage niches. All other walls make use of neutral matt white tiles at half height, with William Morris wallpaper used as a leafy and natural addition to the space.
A freestanding bath has been placed central to the window as a focal point. The bathing area is raised to create separation within the room, and three pendant lights fitted above help to create a relaxing ambience for bathing.
Special Inclusions
Storage was an important part of the design.
A wall hung storage unit has been chosen in a Fjord Green Gloss finish, which works well with green tiling and the wallpaper choice. Elsewhere plenty of storage niches feature within the room. These add storage for everyday essentials, decorative items, and conceal items the client may not want on display.
A sizeable walk-in shower was also required as part of the renovation, with designer Martin opting for a Crosswater enclosure in a matt black finish. The matt black finish teams well with other accents in the room like the Vado brassware and Eastbrook towel rail.
Project Highlight
The platformed bathing area is a great highlight of this family bathroom space.
It delivers upon the freestanding bath requirement of the brief, with soothing lighting additions that elevate the design. Wood-effect porcelain floor tiling adds an additional natural element to this renovation.
The End Result
The end result is a complete transformation from the former bedroom that utilised this space.
The client and our designer Martin have combined multiple great finishes and design ideas to create a dramatic and contemporary, yet functional, family bathroom space.
Discover how our expert designers can transform your own bathroom with a free design appointment and quotation. Arrange a free appointment in showroom or online.
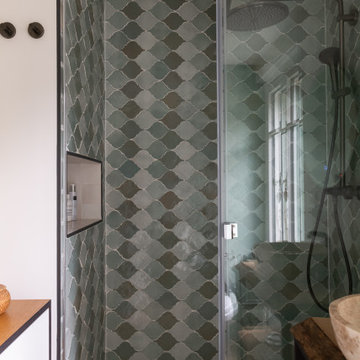
Rénovation partielle d’une maison du XIXè siècle, dont les combles existants n’étaient initialement accessibles que par une échelle escamotable.
Afin de créer un espace nuit et bureau supplémentaire dans cette bâtisse familiale, l’ensemble du niveau R+2 a été démoli afin d’être reconstruit sur des bases structurelles saines, intégrant un escalier central esthétique et fonctionnel, véritable pièce maitresse de la maison dotée de nombreux rangements sur mesure.
La salle d’eau et les sanitaires du premier étage ont été entièrement repensés et rénovés, alliant zelliges traditionnels colorés et naturels.
Entre inspirations méditerranéennes et contemporaines, le projet Cavaré est le fruit de plusieurs mois de travail afin de conserver le charme existant de la demeure, tout en y apportant confort et modernité.
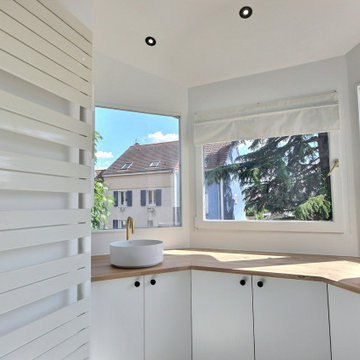
Mid-sized contemporary master bathroom in Paris with white cabinets, an undermount tub, a shower/bathtub combo, green tile, ceramic tile, white walls, light hardwood floors, a drop-in sink, wood benchtops, white floor, a double vanity and a built-in vanity.
Bathroom Design Ideas with Green Tile and Light Hardwood Floors
7